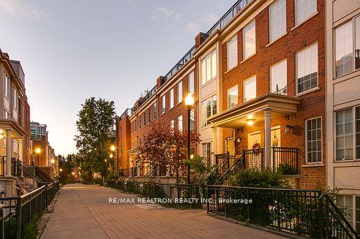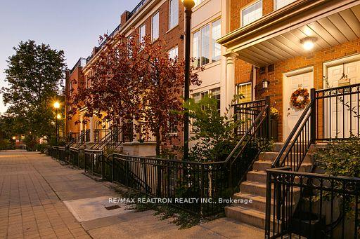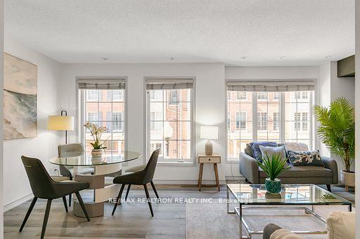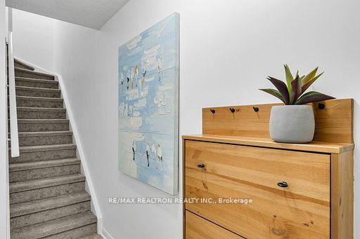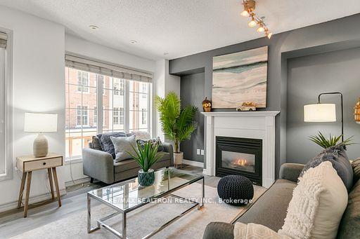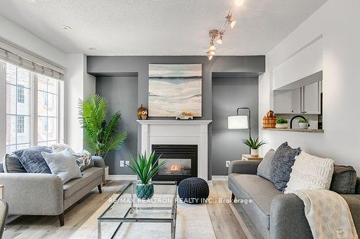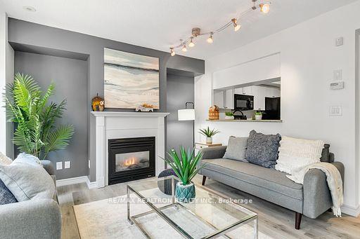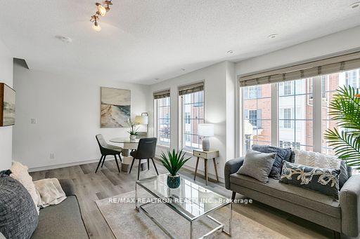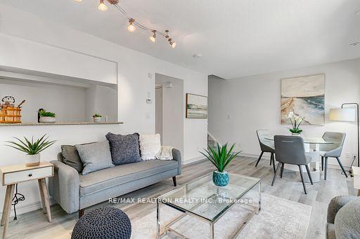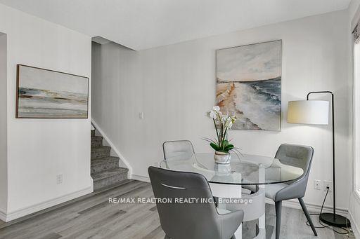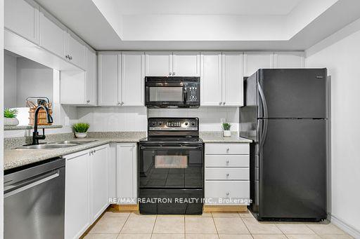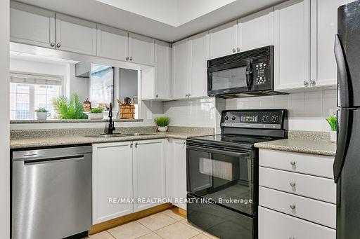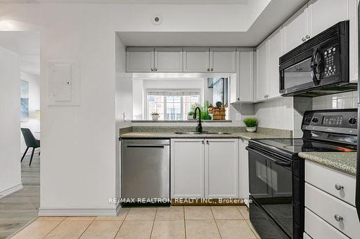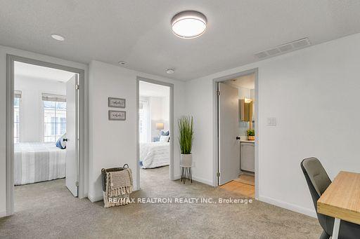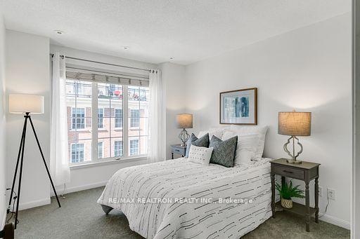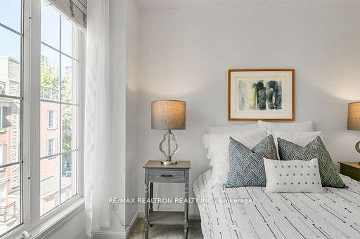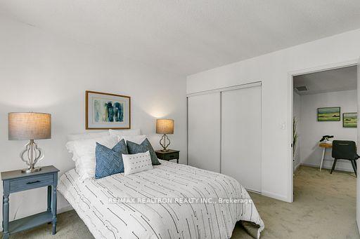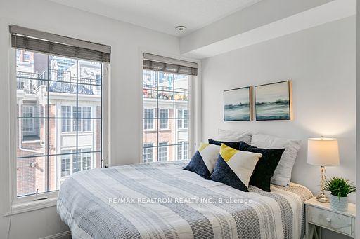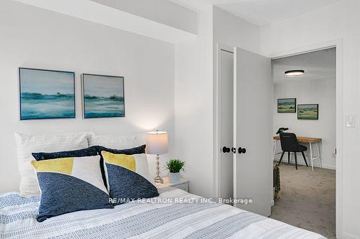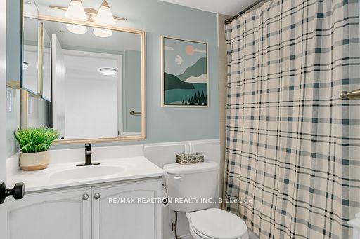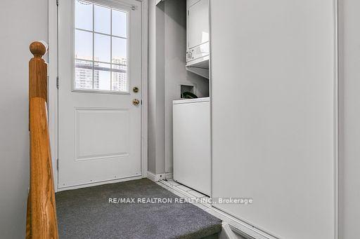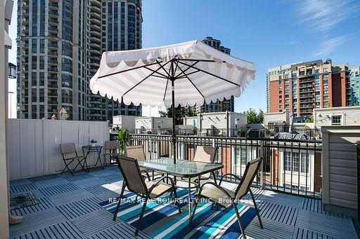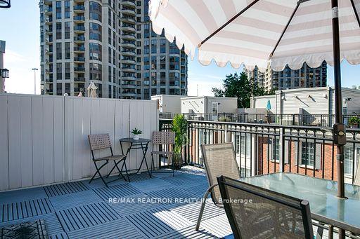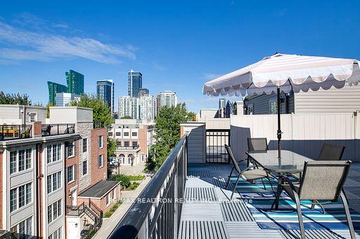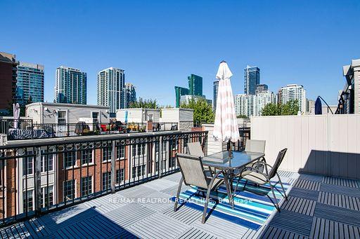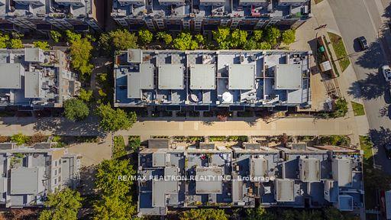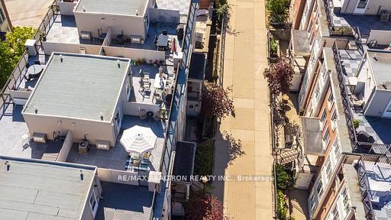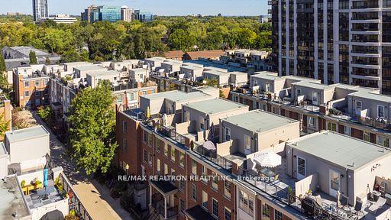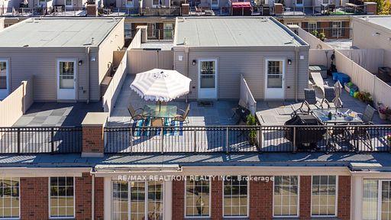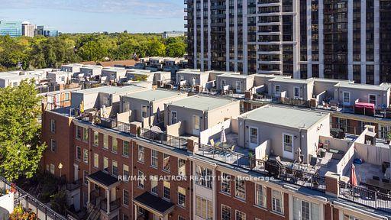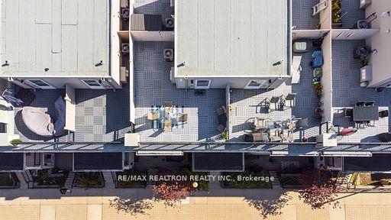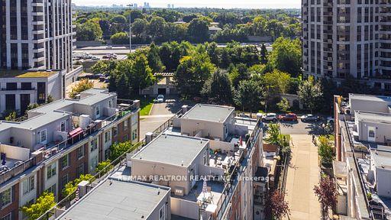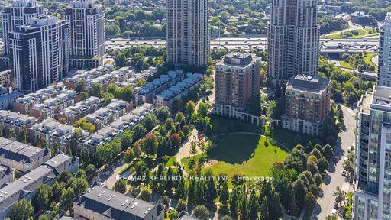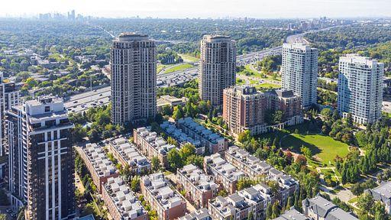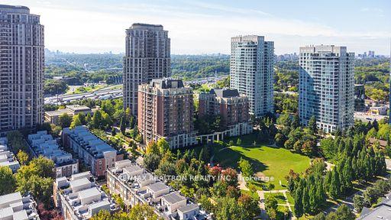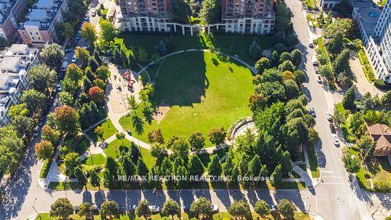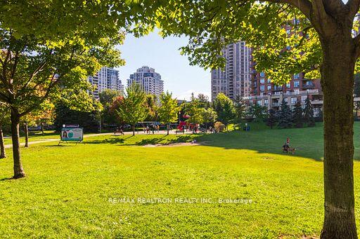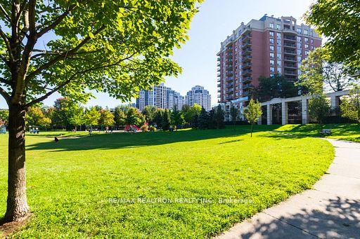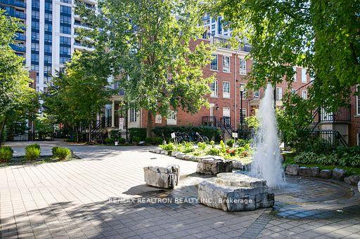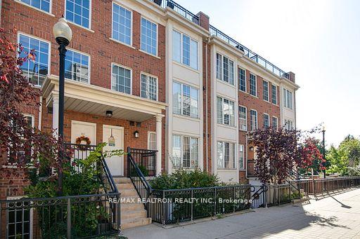$729,000
Available - For Sale
Listing ID: C10425028
3 Everson Dr , Unit 511, Toronto, M2N 7C2, Ontario
| Welcome to this beautifully laid out executive townhome in Toronto's most convenient location. Perfect for a growing family, working professionals, or empty nesters, this 2+1 bedroom, 2 bathroom home with rarely offered 2 parking spots is not to be missed. Flooded with natural light, this open concept main floor offers a large kitchen, gas fireplace, dining area, and powder room. Upstairs, 2large bedrooms and an oversized den make working from home a breeze. The oversized third floor terrace is an entertainers dream and offers endless possibilities for outdoor enjoyment. Unparalleled convenience for commuters, transit riders, or walkers, this location is steps to the coveted Yonge subway line, just north of the 401, and mere minutes to all that Yonge Street has to offer. An incredible and well thought out community with parks, schools, shops, restaurants, and more. |
| Extras: 2 underground parking spots and a storage locker |
| Price | $729,000 |
| Taxes: | $3554.98 |
| Maintenance Fee: | 1141.45 |
| Occupancy by: | Vacant |
| Address: | 3 Everson Dr , Unit 511, Toronto, M2N 7C2, Ontario |
| Province/State: | Ontario |
| Property Management | Maple Ridge Community Management |
| Condo Corporation No | TSCC |
| Level | 2 |
| Unit No | 82 |
| Locker No | 316 |
| Directions/Cross Streets: | Yonge and Sheppard |
| Rooms: | 6 |
| Rooms +: | 4 |
| Bedrooms: | 2 |
| Bedrooms +: | 1 |
| Kitchens: | 1 |
| Family Room: | Y |
| Basement: | None |
| Property Type: | Condo Townhouse |
| Style: | Stacked Townhse |
| Exterior: | Brick |
| Garage Type: | Underground |
| Garage(/Parking)Space: | 2.00 |
| (Parking/)Drive: | None |
| Drive Parking Spaces: | 0 |
| Park #1 | |
| Parking Type: | Owned |
| Legal Description: | A 86 |
| Exposure: | W |
| Balcony: | Terr |
| Locker: | Owned |
| Pet Permited: | Restrict |
| Approximatly Square Footage: | 1000-1199 |
| Maintenance: | 1141.45 |
| CAC Included: | Y |
| Hydro Included: | Y |
| Water Included: | Y |
| Common Elements Included: | Y |
| Heat Included: | Y |
| Parking Included: | Y |
| Condo Tax Included: | Y |
| Building Insurance Included: | Y |
| Fireplace/Stove: | Y |
| Heat Source: | Gas |
| Heat Type: | Forced Air |
| Central Air Conditioning: | Central Air |
| Ensuite Laundry: | Y |
$
%
Years
This calculator is for demonstration purposes only. Always consult a professional
financial advisor before making personal financial decisions.
| Although the information displayed is believed to be accurate, no warranties or representations are made of any kind. |
| RE/MAX REALTRON REALTY INC. |
|
|

BEHZAD Rahdari
Broker
Dir:
416-301-7556
Bus:
416-222-8600
Fax:
416-222-1237
| Book Showing | Email a Friend |
Jump To:
At a Glance:
| Type: | Condo - Condo Townhouse |
| Area: | Toronto |
| Municipality: | Toronto |
| Neighbourhood: | Willowdale East |
| Style: | Stacked Townhse |
| Tax: | $3,554.98 |
| Maintenance Fee: | $1,141.45 |
| Beds: | 2+1 |
| Baths: | 2 |
| Garage: | 2 |
| Fireplace: | Y |
Locatin Map:
Payment Calculator:

