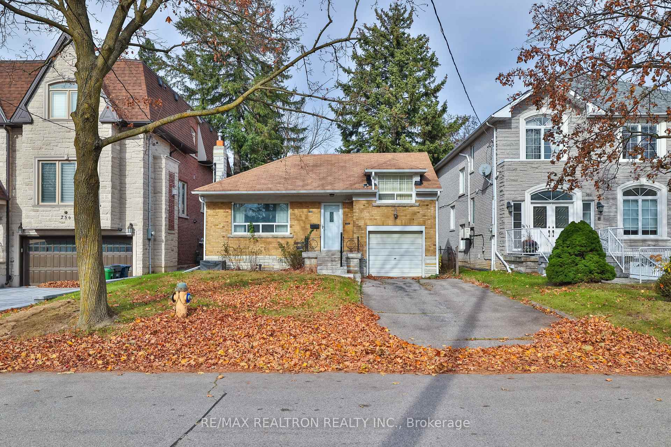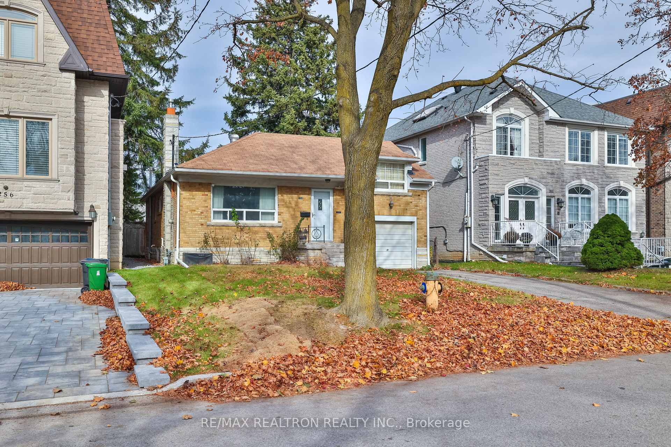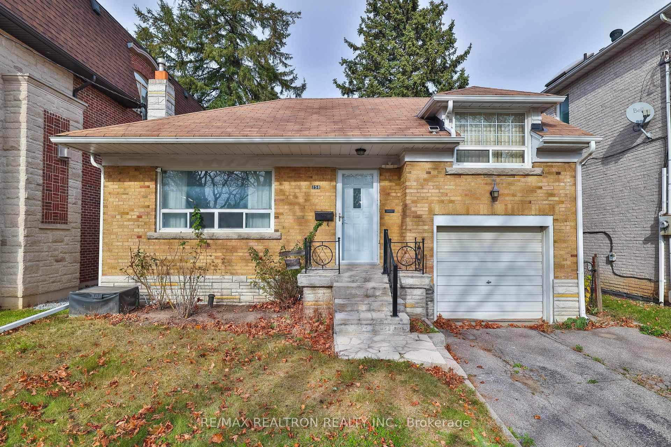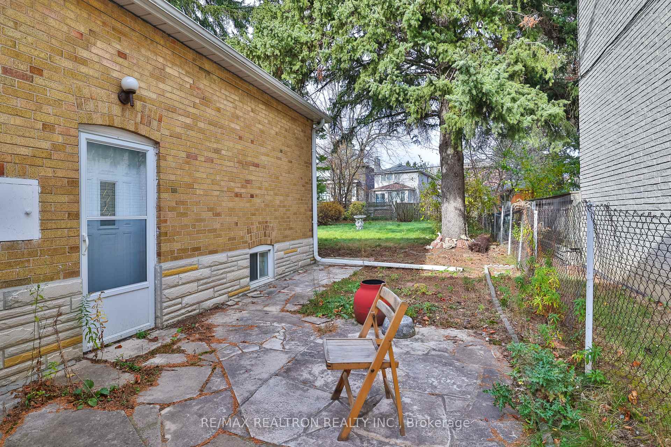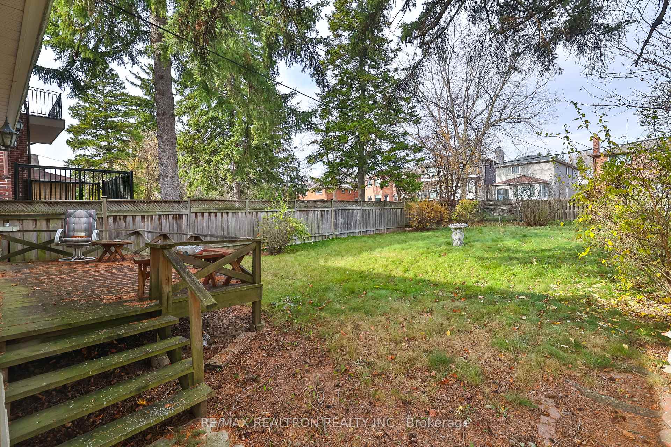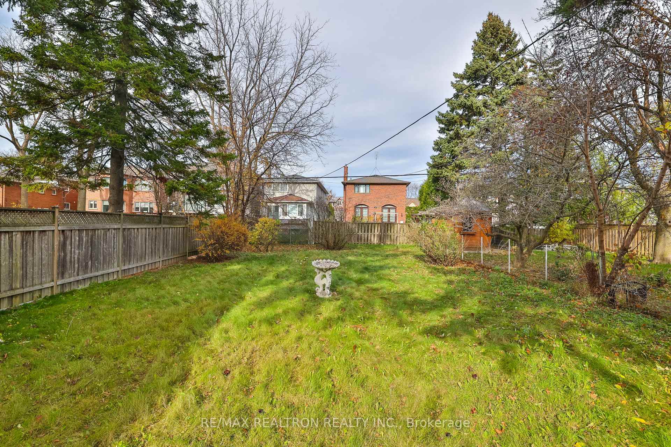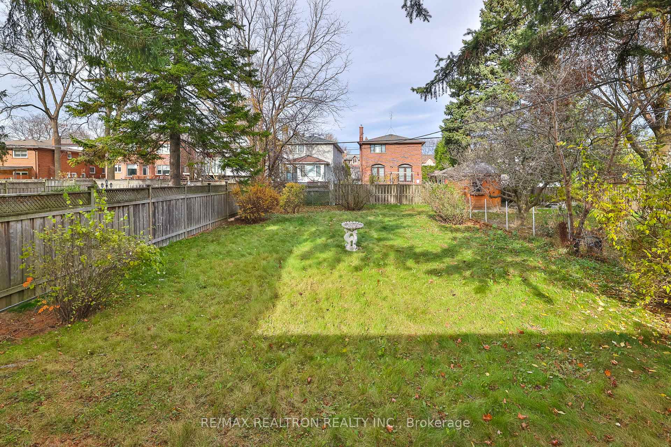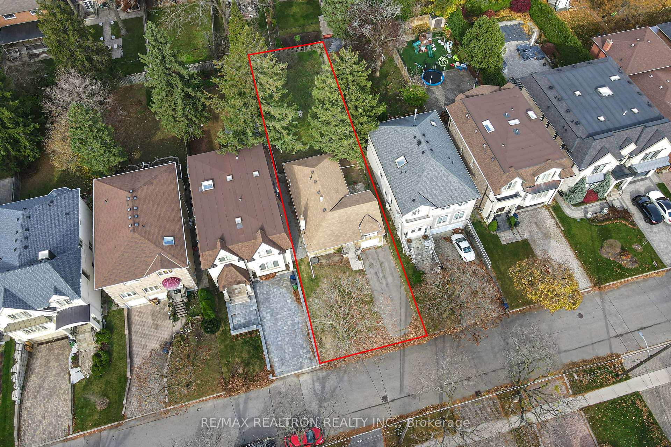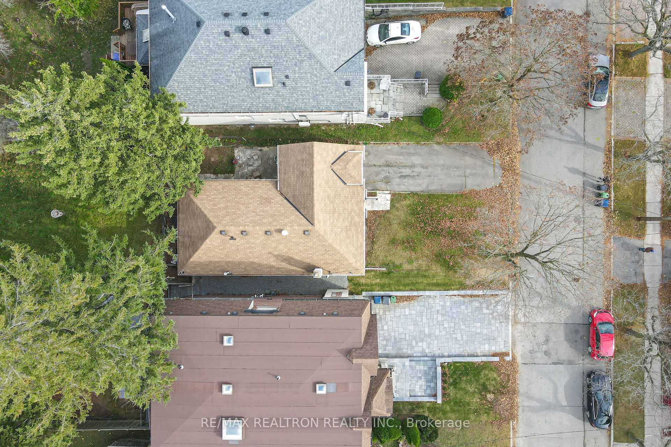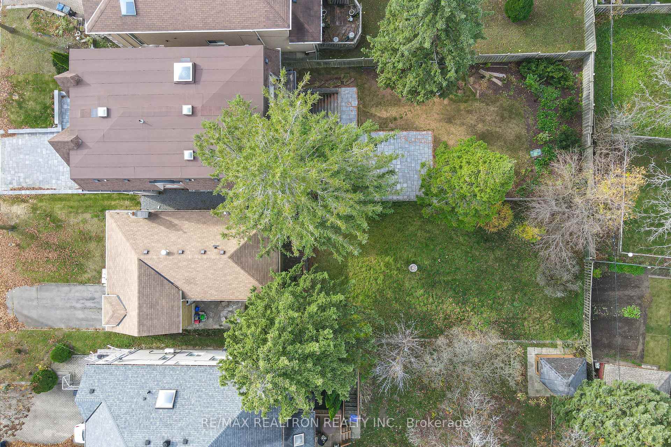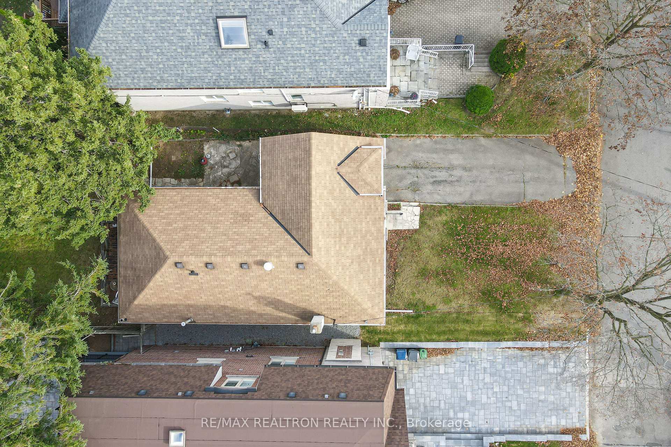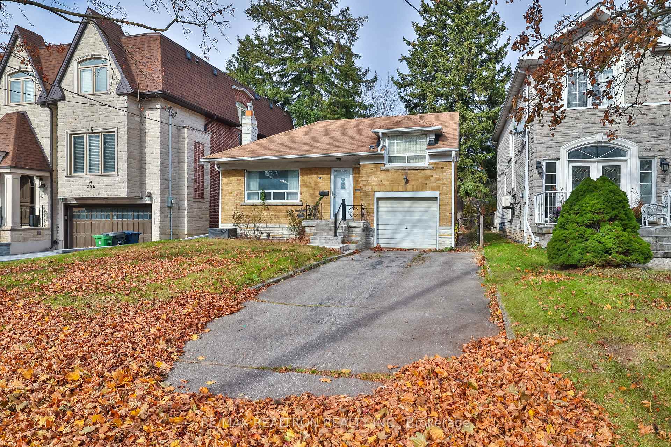$1,598,000
Available - For Sale
Listing ID: C10421915
258 Byng Ave East , Toronto, M2N 4L3, Ontario
| Nestled In One Of The Most Desirable Neighborhoods, This Home Offers Exceptional Flexibility. Choose to live In, Rent out, or Build Brand-New Residence Amidst Multimillion-Dollar Properties. , Huge Backyard., Finished Basement . Large Private Driveway And More. Conveniently Located Close To All Essential Amenities, Including Top-Rated Schools, Shopping Centers, And the Finch Subway Station, Minutes To Earl Haig High School |
| Price | $1,598,000 |
| Taxes: | $9335.00 |
| DOM | 7 |
| Occupancy by: | Partial |
| Address: | 258 Byng Ave East , Toronto, M2N 4L3, Ontario |
| Lot Size: | 40.60 x 160.11 (Feet) |
| Directions/Cross Streets: | Finch/Bayview |
| Rooms: | 7 |
| Rooms +: | 2 |
| Bedrooms: | 3 |
| Bedrooms +: | 1 |
| Kitchens: | 1 |
| Family Room: | N |
| Basement: | Finished |
| Property Type: | Detached |
| Style: | Bungalow |
| Exterior: | Brick |
| Garage Type: | Attached |
| (Parking/)Drive: | Private |
| Drive Parking Spaces: | 2 |
| Pool: | None |
| Fireplace/Stove: | N |
| Heat Source: | Gas |
| Heat Type: | Forced Air |
| Central Air Conditioning: | Central Air |
| Elevator Lift: | N |
| Sewers: | Sewers |
| Water: | Municipal |
$
%
Years
This calculator is for demonstration purposes only. Always consult a professional
financial advisor before making personal financial decisions.
| Although the information displayed is believed to be accurate, no warranties or representations are made of any kind. |
| RE/MAX REALTRON REALTY INC. |
|
|

BEHZAD Rahdari
Broker
Dir:
416-301-7556
Bus:
416-222-8600
Fax:
416-222-1237
| Book Showing | Email a Friend |
Jump To:
At a Glance:
| Type: | Freehold - Detached |
| Area: | Toronto |
| Municipality: | Toronto |
| Neighbourhood: | Willowdale East |
| Style: | Bungalow |
| Lot Size: | 40.60 x 160.11(Feet) |
| Tax: | $9,335 |
| Beds: | 3+1 |
| Baths: | 2 |
| Fireplace: | N |
| Pool: | None |
Locatin Map:
Payment Calculator:

