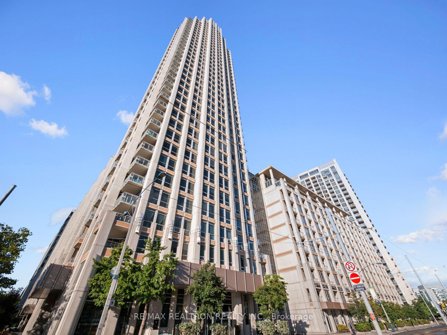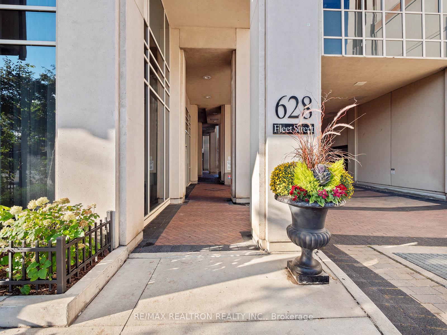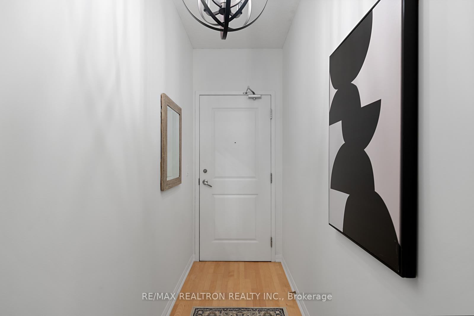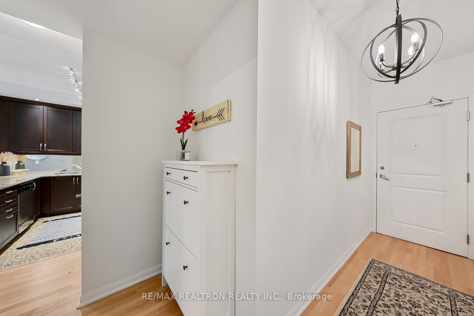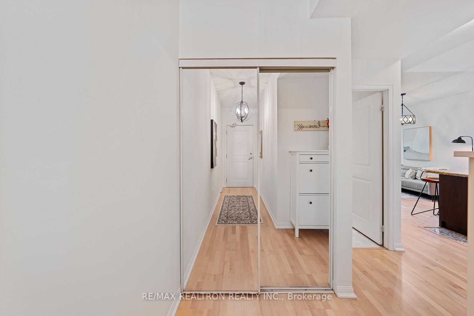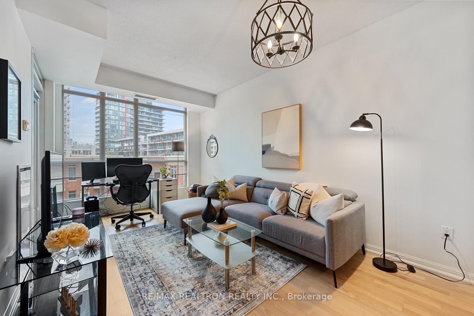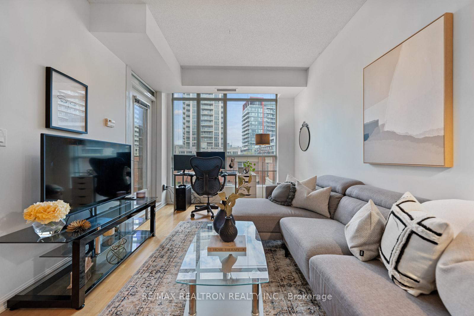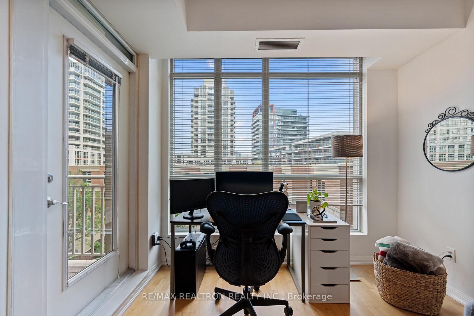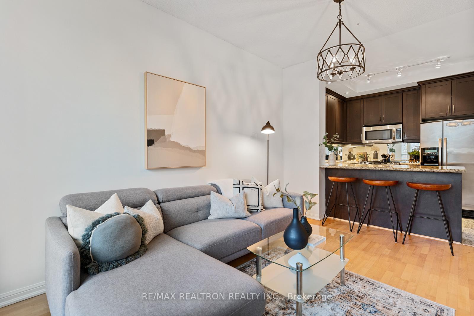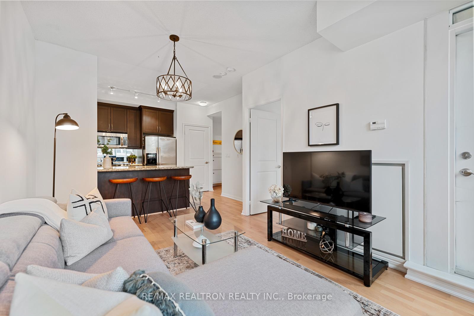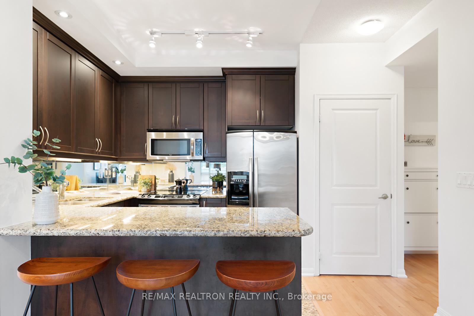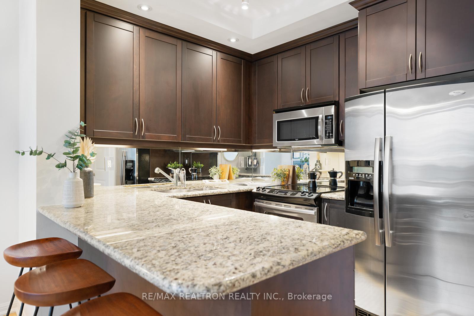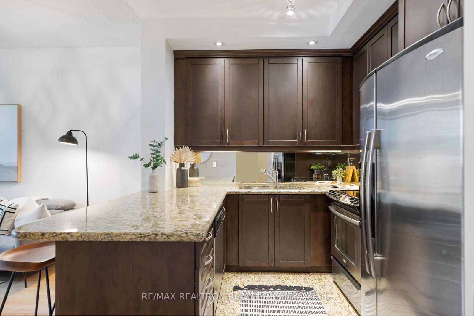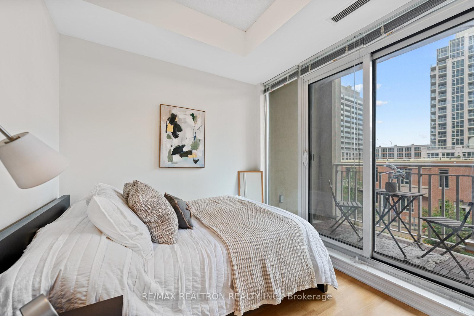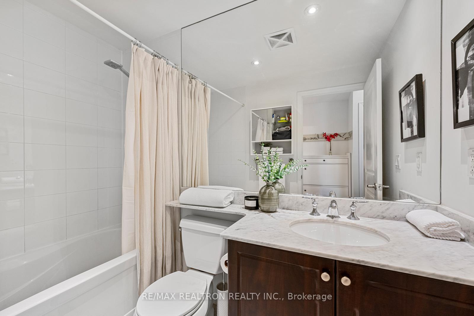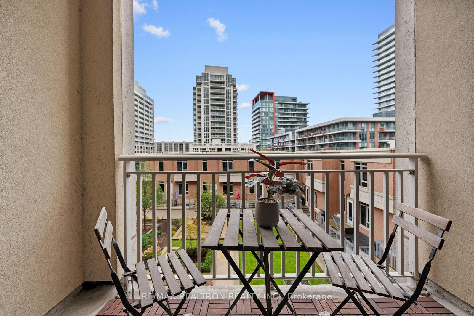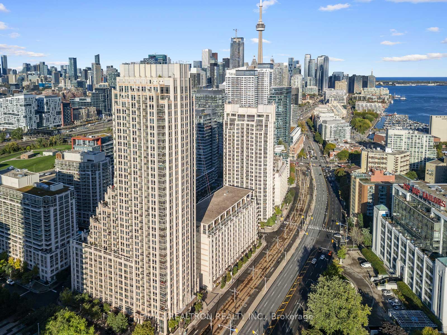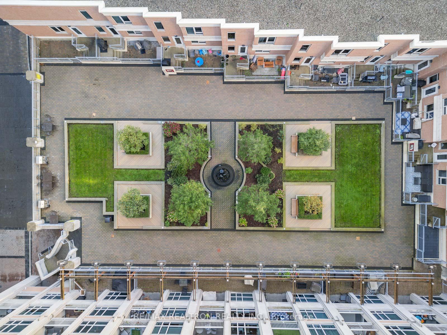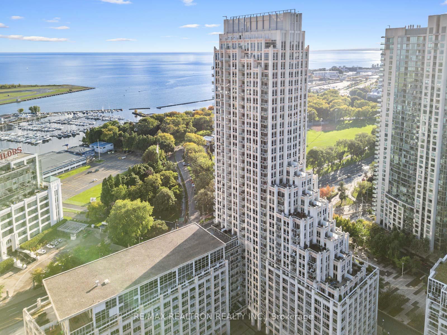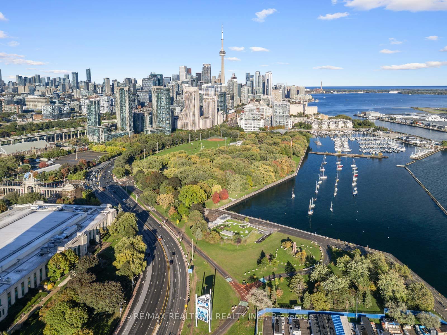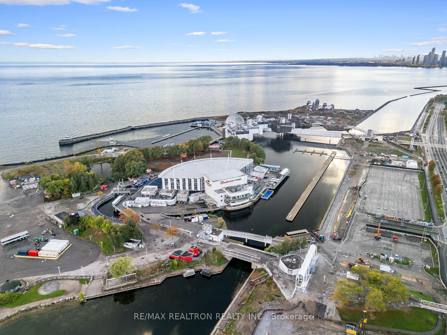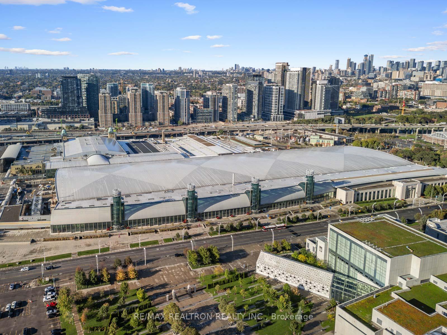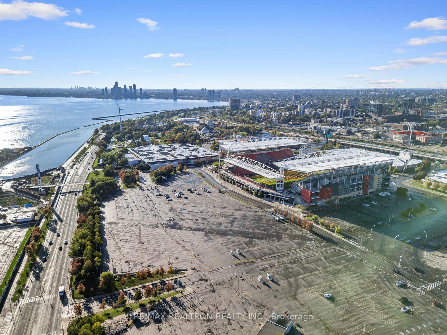$549,900
Available - For Sale
Listing ID: C10420259
628 Fleet St , Unit 422, Toronto, M5V 1A8, Ontario
| Welcome to 628 Fleet St, Unit 422! Steps away from the Waterfront and located in the sought-after West Harbour City Condominiums, this bright and airy 1-bedroom, 1-bathroom unit boasts a stylish and functional open-concept layout. Floor-to-ceiling windows flood the space with natural light, creating a warm and inviting atmosphere. The spacious kitchen offers plenty of storage, sleek stainless steel appliances, and a convenient breakfast bar ideal for casual dining or entertaining. Step out onto your private balcony and unwind with quiet courtyard views. This unit also includes parking and a locker, providing the extra space you need right in the heart of the city. Residents enjoy a well-managed building with incredible amenities, including a 24-hour concierge, indoor pool, jacuzzi, gym, weight lifting room, guest suites, yoga room, party and meeting rooms, billiards room, and a theatre. Perfectly located, you're just steps away from the Harbour front, Martin Goodman Trail, parks, Fort York, CNE Grounds, BMO Field, Stackt Market, The Bentway, and the Entertainment District. With easy access to Billy Bishop Airport, Loblaws, Shoppers, restaurants, TTC, and major highways, everything you need is at your doorstep! |
| Price | $549,900 |
| Taxes: | $2331.84 |
| Maintenance Fee: | 434.74 |
| Occupancy by: | Owner |
| Address: | 628 Fleet St , Unit 422, Toronto, M5V 1A8, Ontario |
| Province/State: | Ontario |
| Property Management | Crossbridge Condominium Services |
| Condo Corporation No | TSCC |
| Level | 4 |
| Unit No | 22 |
| Directions/Cross Streets: | Lakeshore Blvd & Bathurst |
| Rooms: | 4 |
| Bedrooms: | 1 |
| Bedrooms +: | |
| Kitchens: | 1 |
| Family Room: | N |
| Basement: | None |
| Property Type: | Condo Apt |
| Style: | Apartment |
| Exterior: | Concrete |
| Garage Type: | Underground |
| Garage(/Parking)Space: | 1.00 |
| Drive Parking Spaces: | 1 |
| Park #1 | |
| Parking Type: | Owned |
| Legal Description: | D-18 |
| Exposure: | N |
| Balcony: | Open |
| Locker: | Owned |
| Pet Permited: | Restrict |
| Approximatly Square Footage: | 500-599 |
| Maintenance: | 434.74 |
| Water Included: | Y |
| Common Elements Included: | Y |
| Parking Included: | Y |
| Building Insurance Included: | Y |
| Fireplace/Stove: | N |
| Heat Source: | Gas |
| Heat Type: | Forced Air |
| Central Air Conditioning: | Central Air |
| Ensuite Laundry: | Y |
$
%
Years
This calculator is for demonstration purposes only. Always consult a professional
financial advisor before making personal financial decisions.
| Although the information displayed is believed to be accurate, no warranties or representations are made of any kind. |
| RE/MAX REALTRON REALTY INC. |
|
|

BEHZAD Rahdari
Broker
Dir:
416-301-7556
Bus:
416-222-8600
Fax:
416-222-1237
| Virtual Tour | Book Showing | Email a Friend |
Jump To:
At a Glance:
| Type: | Condo - Condo Apt |
| Area: | Toronto |
| Municipality: | Toronto |
| Neighbourhood: | Niagara |
| Style: | Apartment |
| Tax: | $2,331.84 |
| Maintenance Fee: | $434.74 |
| Beds: | 1 |
| Baths: | 1 |
| Garage: | 1 |
| Fireplace: | N |
Locatin Map:
Payment Calculator:

