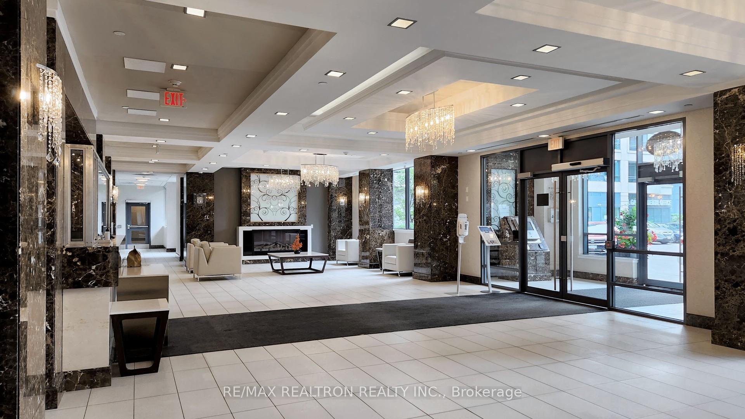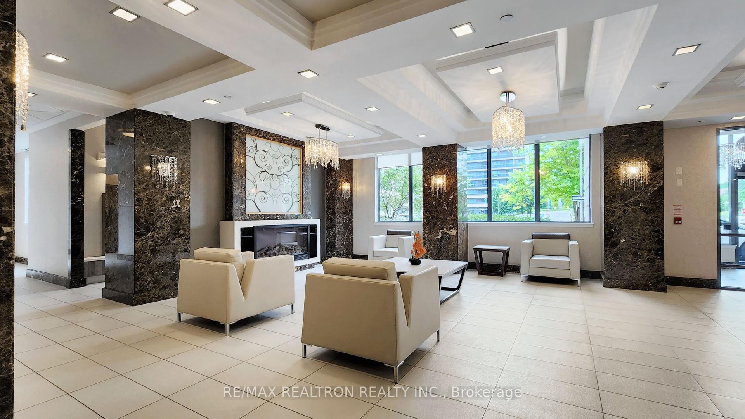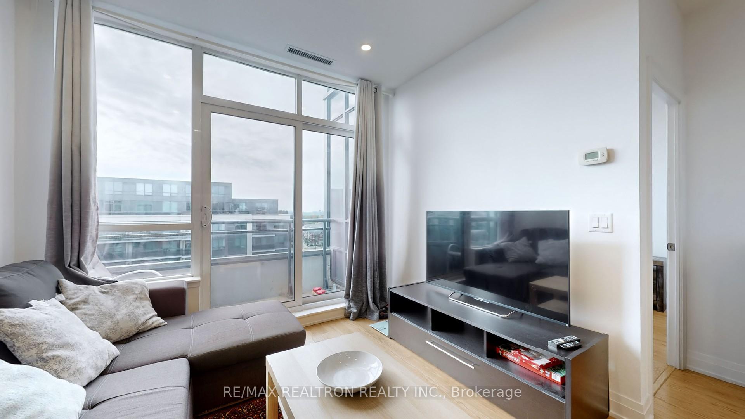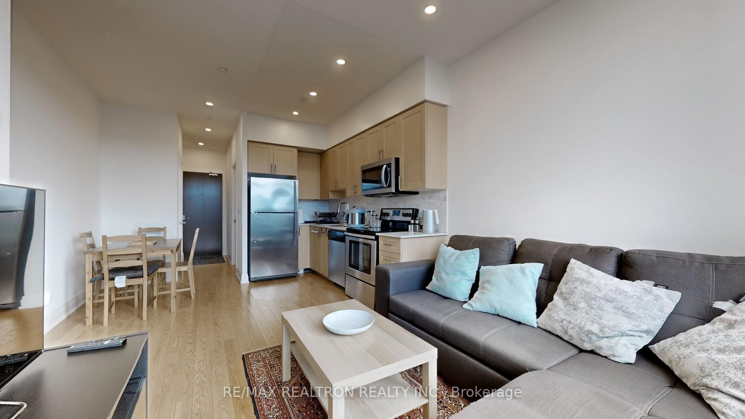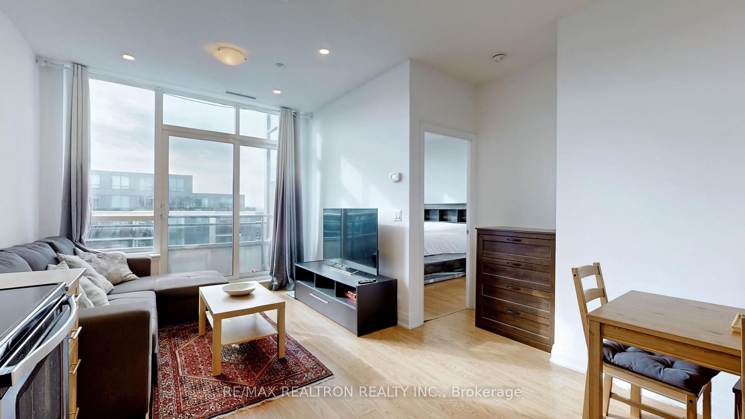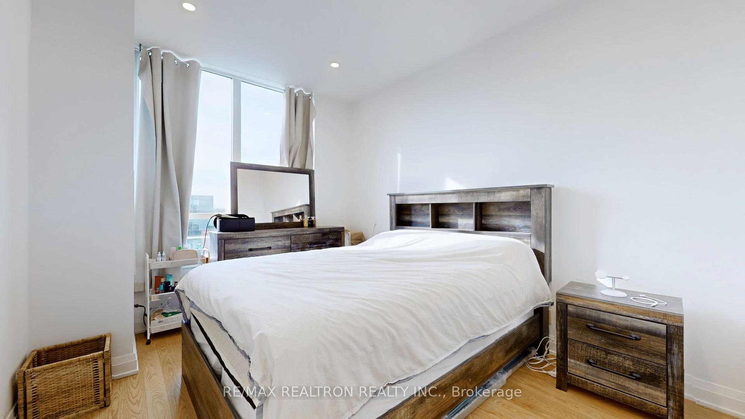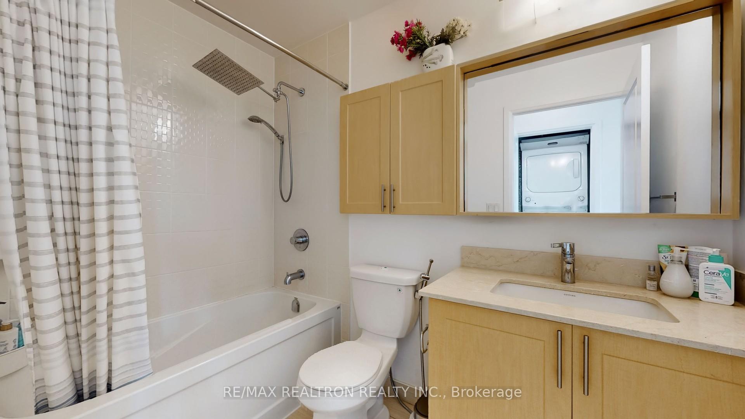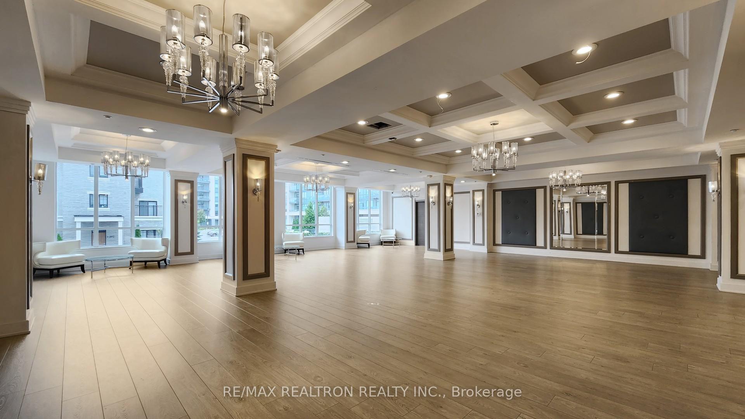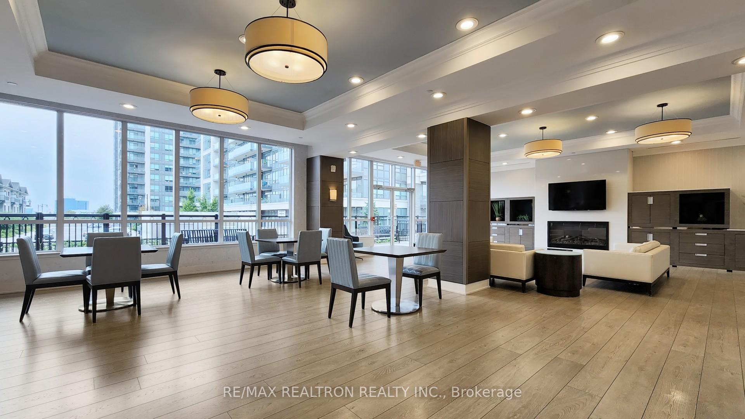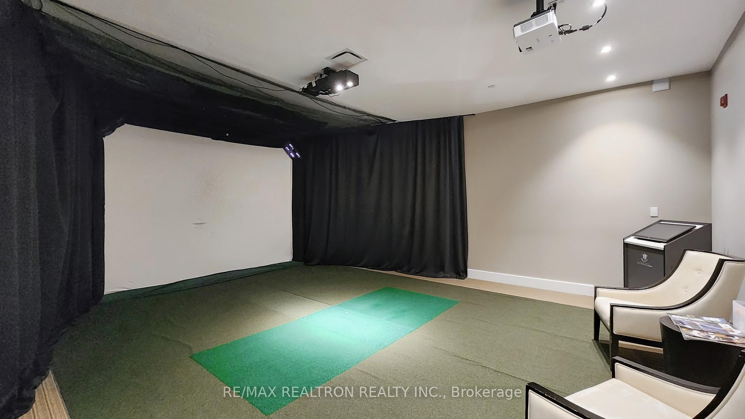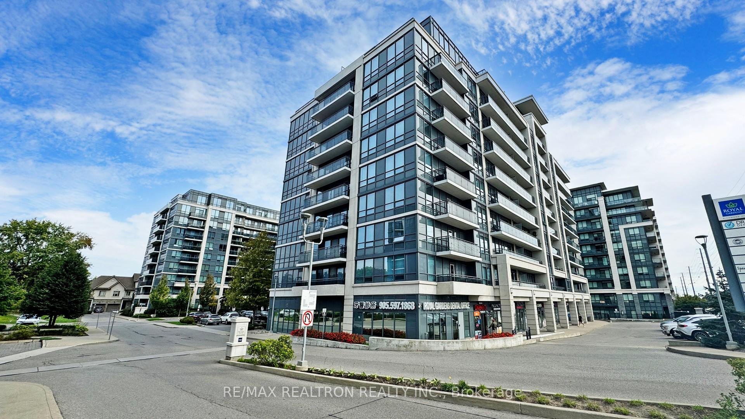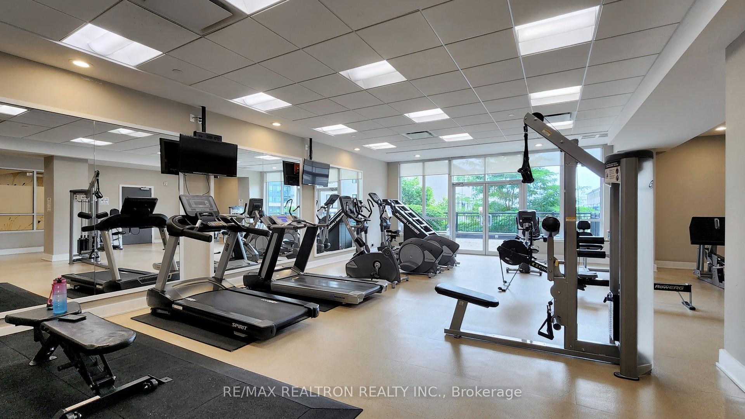$558,000
Available - For Sale
Listing ID: N10417562
376 Highway 7 East , Unit PH09, Richmond Hill, L4B 0C7, Ontario
| Experience luxury living at its finest in this stunning 1-bedroom penthouse condo, nestled in the vibrant heart of Richmond Hill! This bright, airy space boasts soaring high ceilings and impressive floor-to-ceiling windows, filling the unit with natural light. Enjoy breathtaking south-facing views of the downtown skyline, creating an unparalleled backdrop for your lifestyle. The modern, open-concept layout blends style and functionality, with fresh paint and premium finishes such as granite countertops and sleek stainless steel appliances. Retreat to the spacious bedroom, complete with mirrored closets that offer ample storage space. Your new home also comes with the added convenience of one underground parking spot. Plus, you'll have access to an array of premium amenities, including a state-of-the-art gym, relaxing sauna, golf simulator, guest suites, a chic party room, and 24/7 security for peace of mind. Perfectly located just steps from Hwy 7, 404, and 407, with easy access to public transit, GO stations, shopping, dining, and a newly developed park. This penthouse offers a lifestyle of comfort and convenience. Don't miss your chance to own this spectacular home in a prime location book your private showing today! |
| Extras: Fridge, Stove, Exhaust Hood, Dishwasher, Washer, Dryer, Window Coverings, All electric light fixtures, all building amenities, jacuzzi, sauna room, Party room Gym Room |
| Price | $558,000 |
| Taxes: | $2088.00 |
| Maintenance Fee: | 360.00 |
| Occupancy by: | Owner |
| Address: | 376 Highway 7 East , Unit PH09, Richmond Hill, L4B 0C7, Ontario |
| Province/State: | Ontario |
| Property Management | Online Property Management |
| Condo Corporation No | YRSC |
| Level | 10 |
| Unit No | 8 |
| Directions/Cross Streets: | Highway 7/Bayview |
| Rooms: | 5 |
| Bedrooms: | 1 |
| Bedrooms +: | |
| Kitchens: | 1 |
| Family Room: | N |
| Basement: | None |
| Property Type: | Condo Apt |
| Style: | Apartment |
| Exterior: | Concrete |
| Garage Type: | Underground |
| Garage(/Parking)Space: | 1.00 |
| Drive Parking Spaces: | 1 |
| Park #1 | |
| Parking Type: | Owned |
| Exposure: | S |
| Balcony: | Open |
| Locker: | None |
| Pet Permited: | Restrict |
| Approximatly Square Footage: | 500-599 |
| Building Amenities: | Concierge, Exercise Room, Guest Suites, Party/Meeting Room, Sauna, Visitor Parking |
| Property Features: | Park, Public Transit |
| Maintenance: | 360.00 |
| CAC Included: | Y |
| Water Included: | Y |
| Common Elements Included: | Y |
| Heat Included: | Y |
| Parking Included: | Y |
| Building Insurance Included: | Y |
| Fireplace/Stove: | N |
| Heat Source: | Gas |
| Heat Type: | Forced Air |
| Central Air Conditioning: | Central Air |
| Ensuite Laundry: | Y |
$
%
Years
This calculator is for demonstration purposes only. Always consult a professional
financial advisor before making personal financial decisions.
| Although the information displayed is believed to be accurate, no warranties or representations are made of any kind. |
| RE/MAX REALTRON REALTY INC. |
|
|

BEHZAD Rahdari
Broker
Dir:
416-301-7556
Bus:
416-222-8600
Fax:
416-222-1237
| Book Showing | Email a Friend |
Jump To:
At a Glance:
| Type: | Condo - Condo Apt |
| Area: | York |
| Municipality: | Richmond Hill |
| Neighbourhood: | Doncrest |
| Style: | Apartment |
| Tax: | $2,088 |
| Maintenance Fee: | $360 |
| Beds: | 1 |
| Baths: | 1 |
| Garage: | 1 |
| Fireplace: | N |
Locatin Map:
Payment Calculator:

