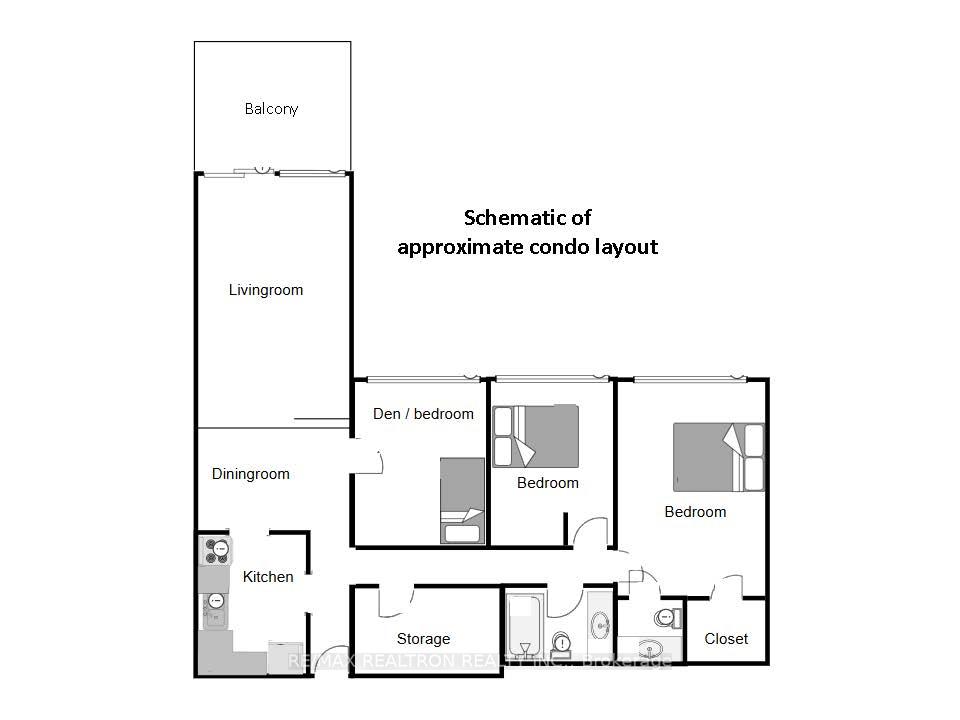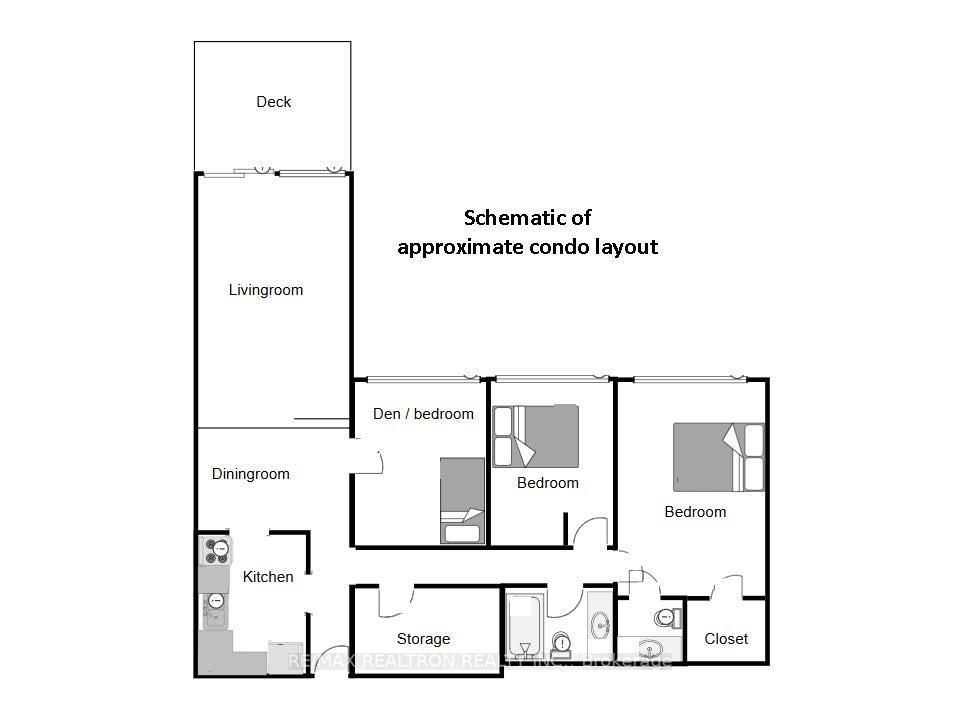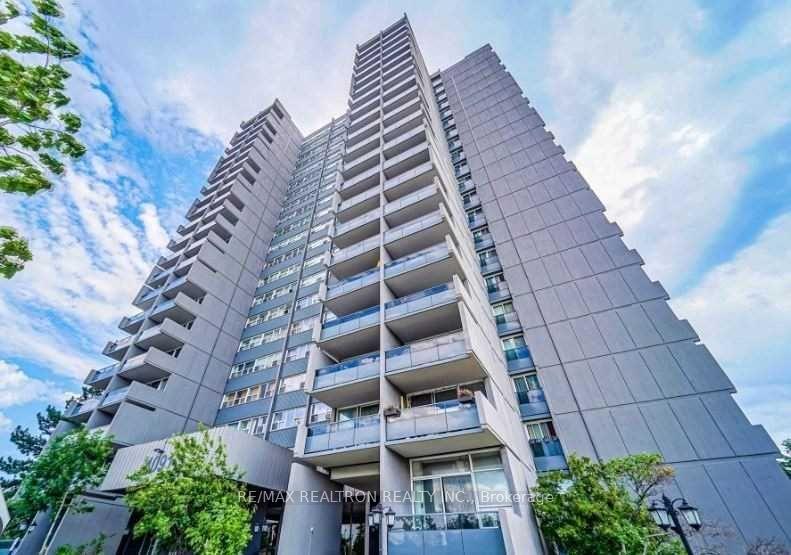$470,000
Available - For Sale
Listing ID: E10418060
4091 Sheppard Ave East , Unit 1102, Toronto, M1S 3H2, Ontario
| This large 2 bedrooms + 1 Den 2-bath condo is bright and airy with a walkout balcony from the living room. The unit is thoughtfully designed with 2 Bedrooms separated from the living and a den that can easily function as a 3rd bedroom or office, giving you the flexibility you need. The unique design includes a sunken living room, perfect for entertaining. A see-through railing is a warm divider between the living room level and the dining room and kitchen level, providing an open concept yet traditional spaces for gatherings. The large 11th floor balcony has lovely unobstructed views and offers room for seating or a bistro set to enjoy the natural light and private outdoor space. Perfectly situated in Scarborough, this condo is just steps from Agincourt Shopping Mall, Walmart, a variety of restaurants, and the Agincourt GO Station that's 28 minutes to Union Station. |
| Extras: You'll enjoy quick access to Highways 401 and 404, convenient access to nearby bus stops, quality schools, Centennial College, and beautiful parks. The unit comes with one underground parking and a large in-suite storage room. |
| Price | $470,000 |
| Taxes: | $1401.90 |
| Maintenance Fee: | 657.68 |
| Occupancy by: | Tenant |
| Address: | 4091 Sheppard Ave East , Unit 1102, Toronto, M1S 3H2, Ontario |
| Province/State: | Ontario |
| Property Management | Atrens Property Management |
| Condo Corporation No | YCC |
| Level | 11 |
| Unit No | 2 |
| Directions/Cross Streets: | Sheppard/Kennedy |
| Rooms: | 6 |
| Bedrooms: | 2 |
| Bedrooms +: | 1 |
| Kitchens: | 1 |
| Family Room: | N |
| Basement: | None |
| Property Type: | Condo Apt |
| Style: | Apartment |
| Exterior: | Brick, Concrete |
| Garage Type: | Underground |
| Garage(/Parking)Space: | 1.00 |
| (Parking/)Drive: | None |
| Drive Parking Spaces: | 0 |
| Park #1 | |
| Parking Spot: | 279 |
| Parking Type: | Exclusive |
| Legal Description: | P2 |
| Exposure: | N |
| Balcony: | Open |
| Locker: | Ensuite |
| Pet Permited: | Restrict |
| Approximatly Square Footage: | 1200-1399 |
| Building Amenities: | Exercise Room, Visitor Parking |
| Property Features: | Clear View, Public Transit |
| Maintenance: | 657.68 |
| Water Included: | Y |
| Common Elements Included: | Y |
| Heat Included: | Y |
| Parking Included: | Y |
| Building Insurance Included: | Y |
| Fireplace/Stove: | N |
| Heat Source: | Other |
| Heat Type: | Water |
| Central Air Conditioning: | None |
$
%
Years
This calculator is for demonstration purposes only. Always consult a professional
financial advisor before making personal financial decisions.
| Although the information displayed is believed to be accurate, no warranties or representations are made of any kind. |
| RE/MAX REALTRON REALTY INC. |
|
|

BEHZAD Rahdari
Broker
Dir:
416-301-7556
Bus:
416-222-8600
Fax:
416-222-1237
| Book Showing | Email a Friend |
Jump To:
At a Glance:
| Type: | Condo - Condo Apt |
| Area: | Toronto |
| Municipality: | Toronto |
| Neighbourhood: | Agincourt South-Malvern West |
| Style: | Apartment |
| Tax: | $1,401.9 |
| Maintenance Fee: | $657.68 |
| Beds: | 2+1 |
| Baths: | 2 |
| Garage: | 1 |
| Fireplace: | N |
Locatin Map:
Payment Calculator:






