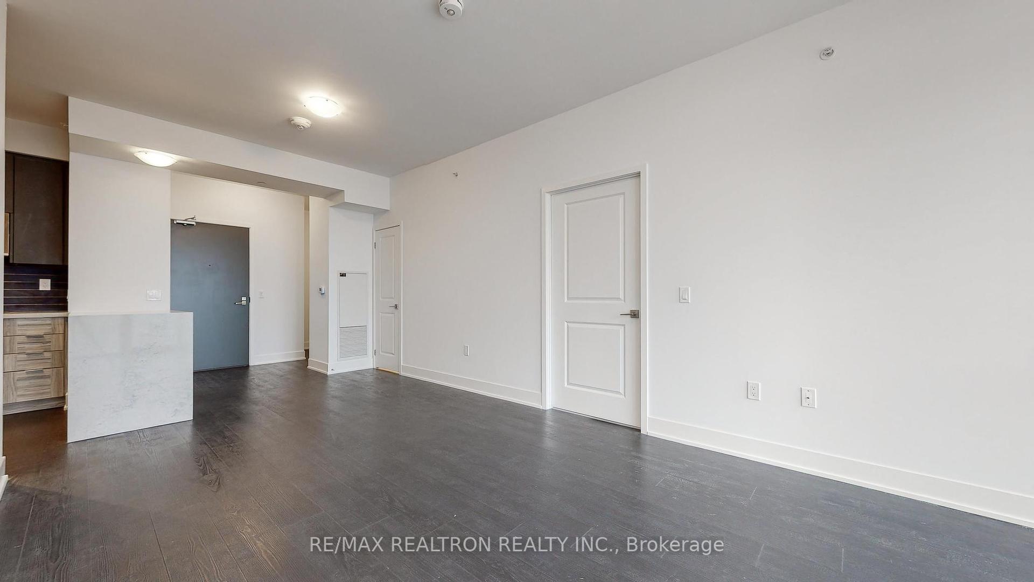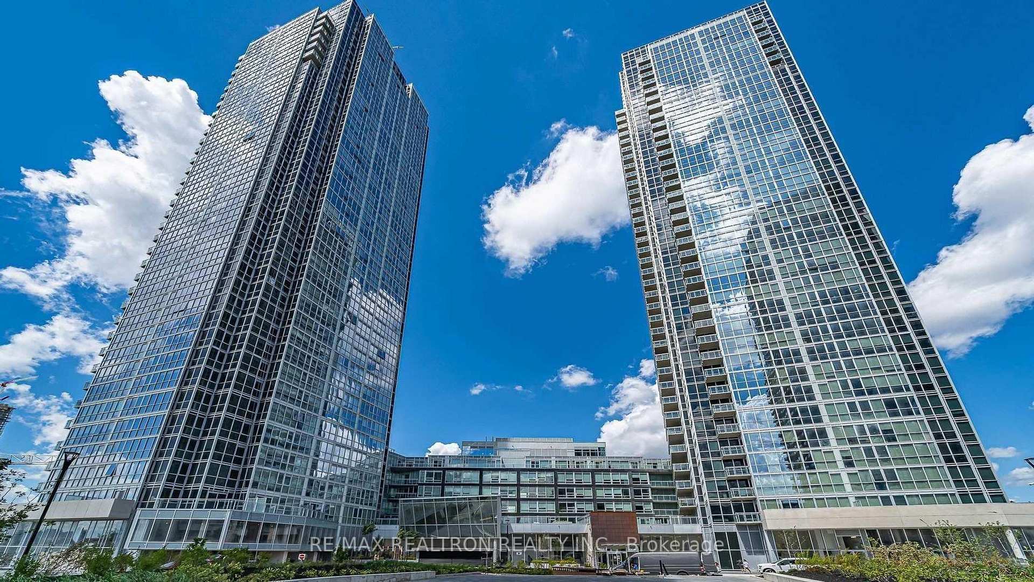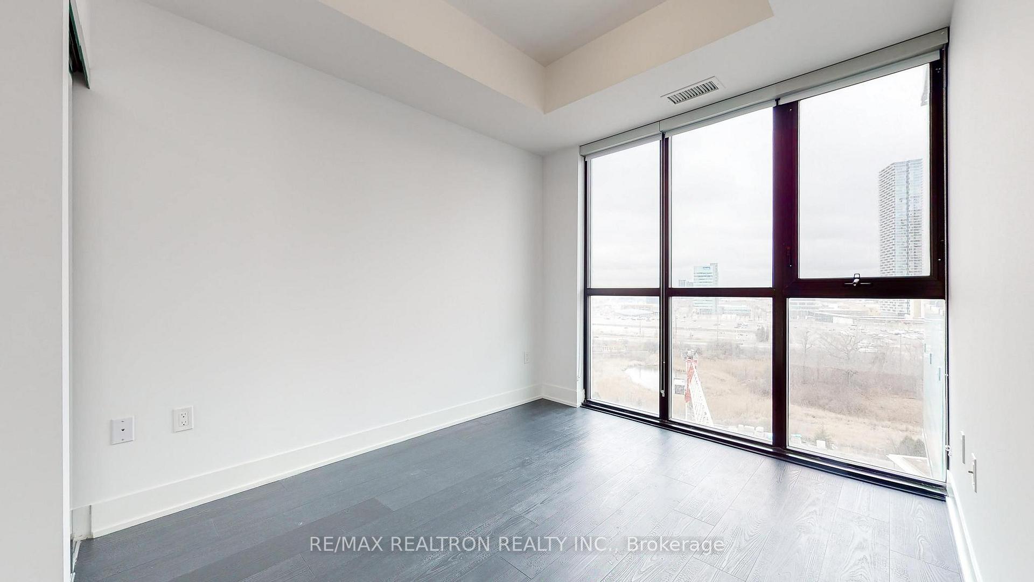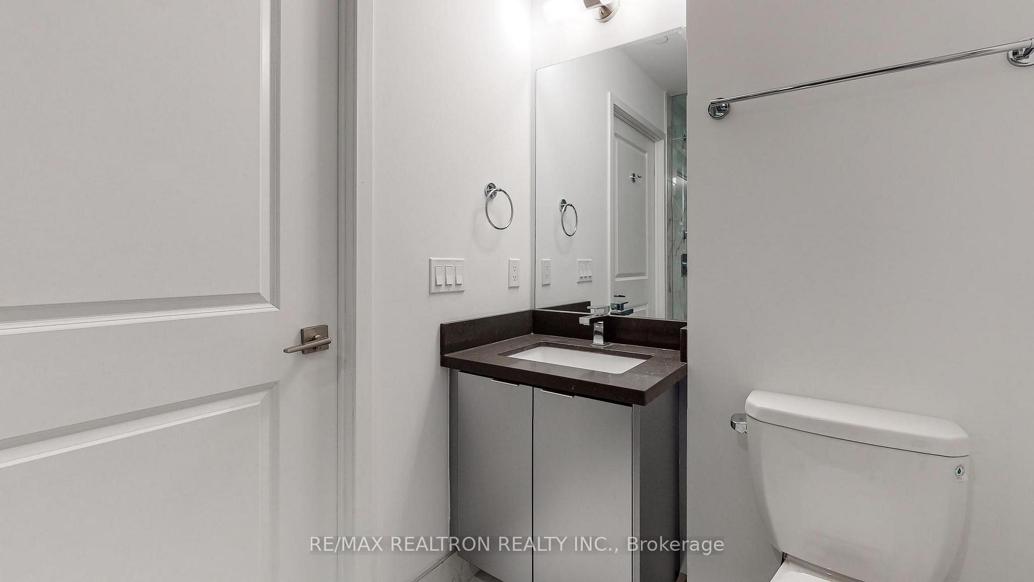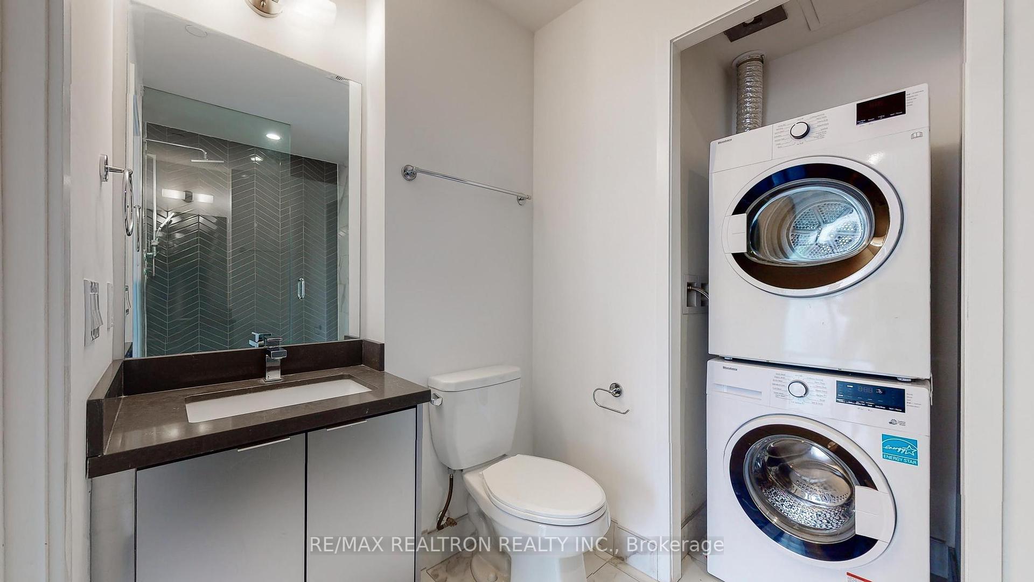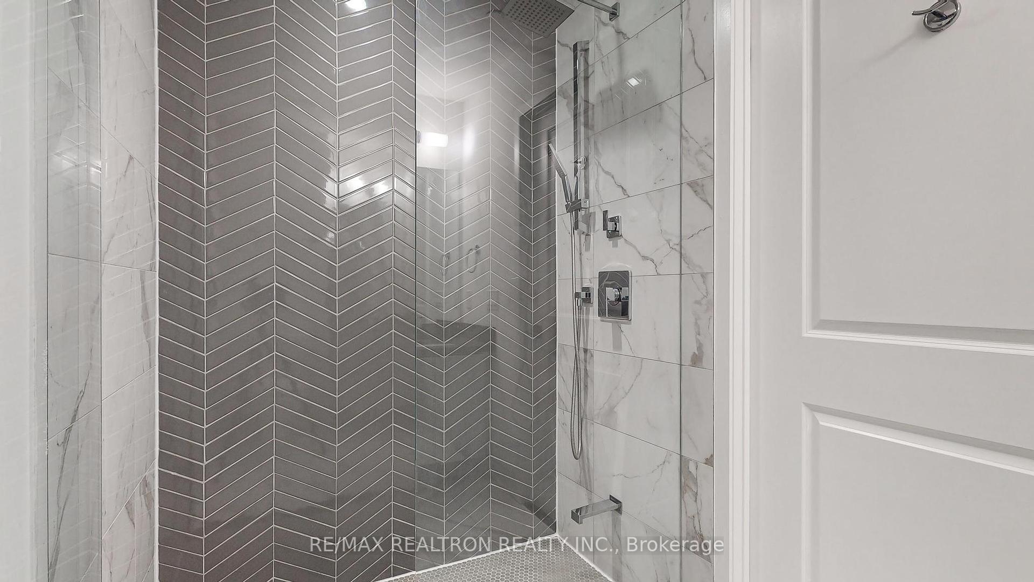$2,600
Available - For Rent
Listing ID: N10416417
2916 Highway 7 Rd , Unit 904, Vaughan, L4K 0K6, Ontario
| Client RemarksLocated In The Heart Of Vaughan This 1 + Den Modern Condo Has 2 Bathrooms And Open Concept Layout. Gorgeous View Of VMC Skyline, Steps Away From TTC Subway, Minutes To Hwy 400 & 407. 9 Ft Ceilings, Flr-Ceiling Windows. 24 Hr Concierge, Pool, Spa, Fitness Room, Party Room, Dining Room, Private Kitchen. Extras: 1 Parking, 1 Locker, B/I Appliances. |
| Price | $2,600 |
| Payment Frequency: | Monthly |
| Payment Method: | Cheque |
| Rental Application Required: | Y |
| Deposit Required: | Y |
| Credit Check: | Y |
| Employment Letter | Y |
| Lease Agreement | Y |
| References Required: | Y |
| Buy Option | N |
| Occupancy by: | Vacant |
| Address: | 2916 Highway 7 Rd , Unit 904, Vaughan, L4K 0K6, Ontario |
| Province/State: | Ontario |
| Property Management | DEL PROPERTY MANAGEMENT |
| Condo Corporation No | TRSCC |
| Level | 9 |
| Unit No | 4 |
| Directions/Cross Streets: | Creditstone & Highway 7 |
| Rooms: | 5 |
| Bedrooms: | 1 |
| Bedrooms +: | 1 |
| Kitchens: | 1 |
| Family Room: | N |
| Basement: | None |
| Furnished: | N |
| Property Type: | Condo Apt |
| Style: | Apartment |
| Exterior: | Concrete |
| Garage Type: | Underground |
| Garage(/Parking)Space: | 1.00 |
| (Parking/)Drive: | None |
| Drive Parking Spaces: | 0 |
| Park #1 | |
| Parking Spot: | A135 |
| Parking Type: | Owned |
| Exposure: | W |
| Balcony: | Encl |
| Locker: | Owned |
| Pet Permited: | Restrict |
| Retirement Home: | N |
| Approximatly Square Footage: | 600-699 |
| CAC Included: | Y |
| Common Elements Included: | Y |
| Heat Included: | Y |
| Parking Included: | Y |
| Fireplace/Stove: | N |
| Heat Source: | Gas |
| Heat Type: | Fan Coil |
| Central Air Conditioning: | Central Air |
| Ensuite Laundry: | Y |
| Although the information displayed is believed to be accurate, no warranties or representations are made of any kind. |
| RE/MAX REALTRON REALTY INC. |
|
|

BEHZAD Rahdari
Broker
Dir:
416-301-7556
Bus:
416-222-8600
Fax:
416-222-1237
| Book Showing | Email a Friend |
Jump To:
At a Glance:
| Type: | Condo - Condo Apt |
| Area: | York |
| Municipality: | Vaughan |
| Neighbourhood: | Concord |
| Style: | Apartment |
| Beds: | 1+1 |
| Baths: | 2 |
| Garage: | 1 |
| Fireplace: | N |
Locatin Map:

