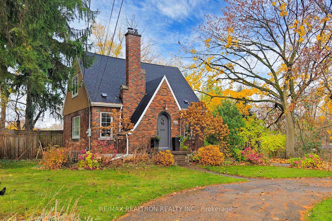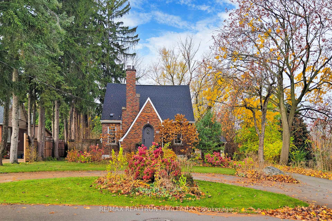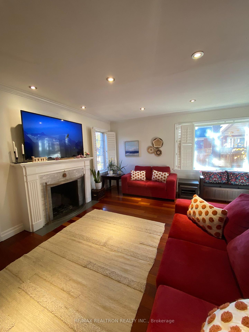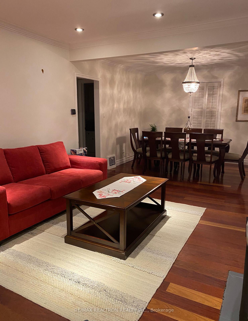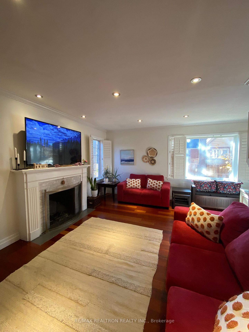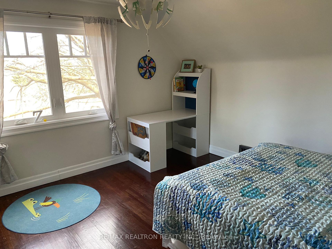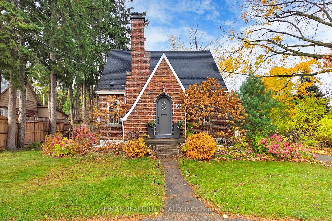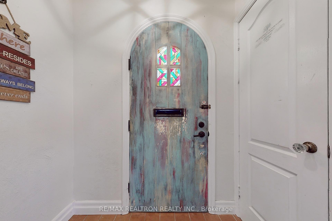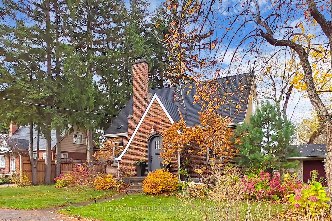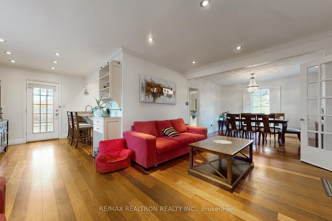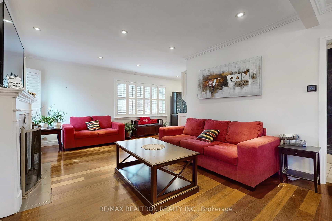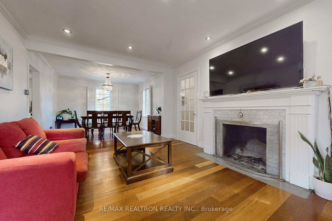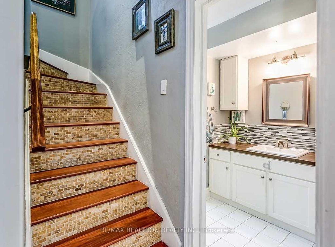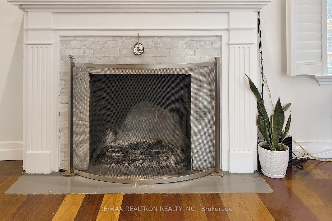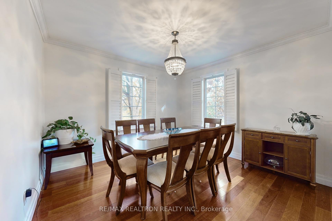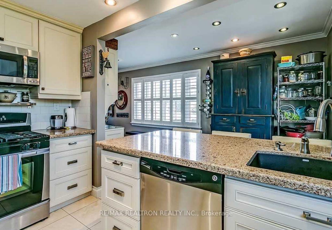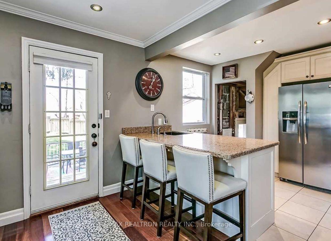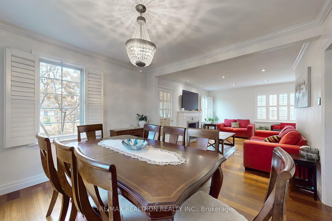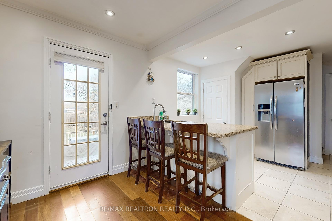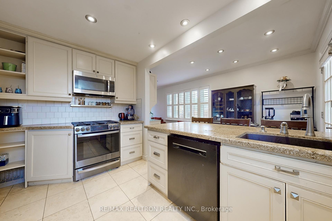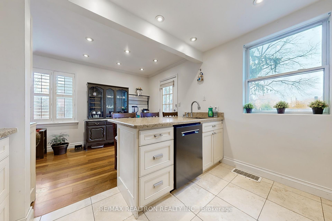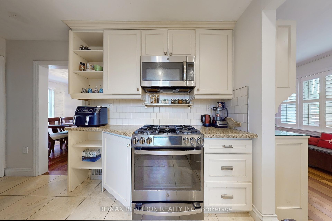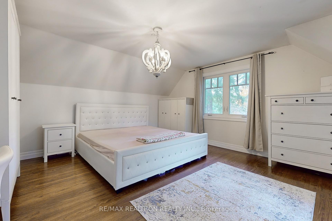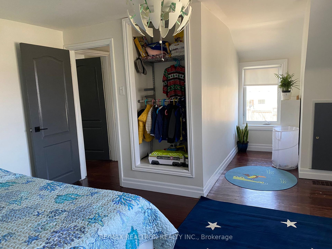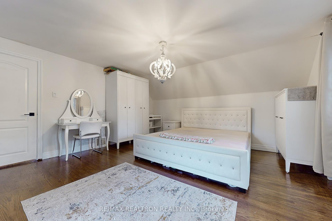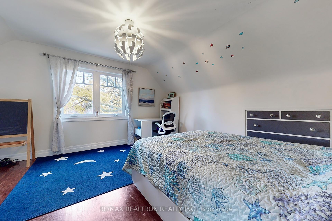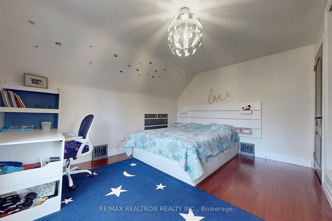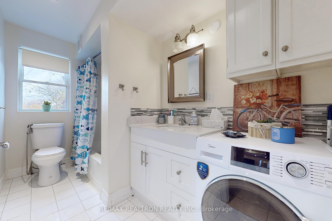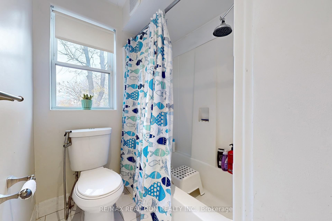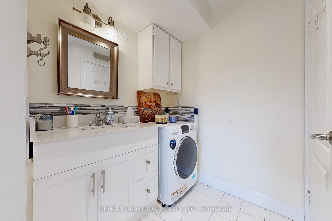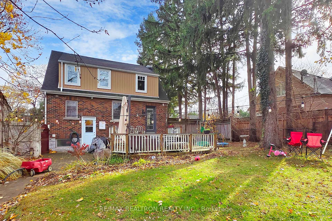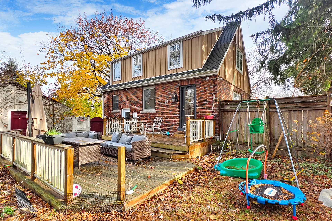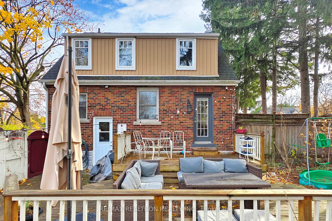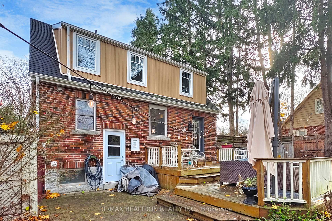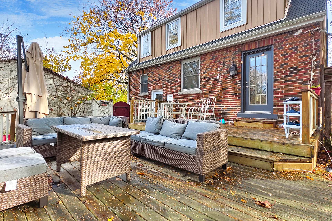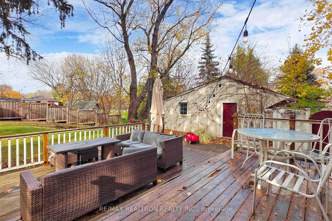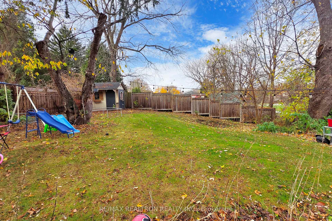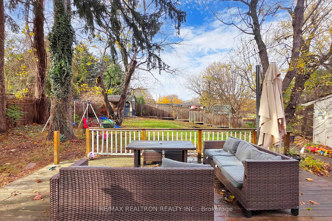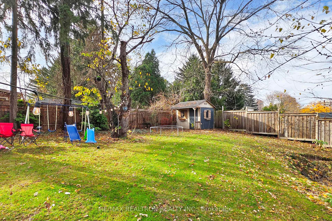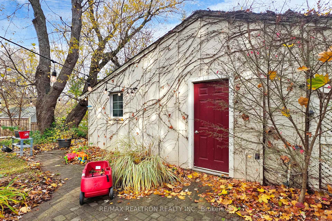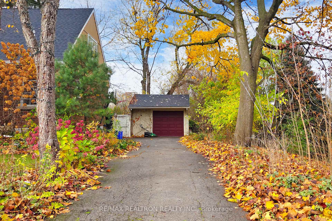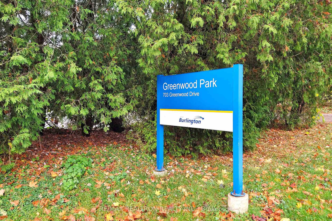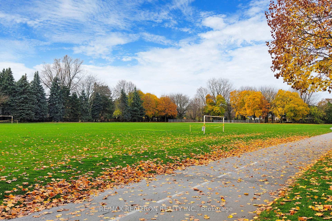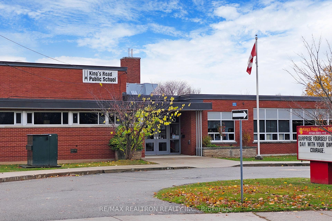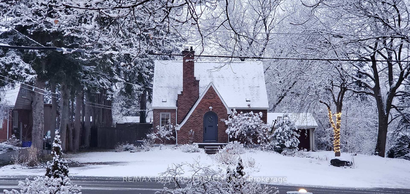$3,400
Available - For Rent
Listing ID: W10414358
705 Cedar Ave , Burlington, L7T 2R6, Ontario
| Distinctive English Cottage on Expansive, Fully Treed Lot. A Dream Home with Character and Charm Nestled on a massive, premium 73x150' lot, this one-of-a-kind English cottage home exudes timeless charm. Boasting a distinctive round door and a thoughtfully designed layout, this beautiful property harmonizes modern updates with its original character. This sun drenched home is graced with beautiful original hardwood flooring, crown moulding, and a cozy wood-burning fireplace that adds to the home's warmth and character. With many thoughtful updates throughout, this home offers the perfect blend of historic charm and modern comfort. Featuring a circular driveway & 1.5 garage space. Beautiful home ideally located with no neighbours on the east side, offering an immersive connection to nature serenity. Take a stroll down the scenic path leading directly to the lake and waterfront, where you can enjoy the tranquil surroundings. This home provides an exceptional living experience. Move in & enjoy!! |
| Extras: Stainless steel appliances (Fridge, range-hood, microwave, and fridge), Central Vac, Garburator, New Black Stainless D/W, California Shutters. Tenant pays 70% of utilities. |
| Price | $3,400 |
| DOM | 14 |
| Payment Frequency: | Monthly |
| Payment Method: | Cheque |
| Rental Application Required: | Y |
| Deposit Required: | Y |
| Credit Check: | Y |
| Employment Letter | Y |
| Lease Agreement | Y |
| References Required: | Y |
| Occupancy by: | Owner |
| Address: | 705 Cedar Ave , Burlington, L7T 2R6, Ontario |
| Lot Size: | 73.00 x 150.00 (Feet) |
| Directions/Cross Streets: | Cedar Ave & Francis Rd |
| Rooms: | 5 |
| Bedrooms: | 2 |
| Bedrooms +: | |
| Kitchens: | 1 |
| Family Room: | Y |
| Basement: | Finished, Sep Entrance |
| Furnished: | Part |
| Property Type: | Detached |
| Style: | 1 1/2 Storey |
| Exterior: | Brick, Vinyl Siding |
| Garage Type: | Detached |
| (Parking/)Drive: | Circular |
| Drive Parking Spaces: | 8 |
| Pool: | None |
| Private Entrance: | Y |
| Laundry Access: | Ensuite |
| Approximatly Square Footage: | 1100-1500 |
| Property Features: | Beach, Fenced Yard, Golf, Hospital, Park, Rec Centre |
| Common Elements Included: | Y |
| Parking Included: | Y |
| Fireplace/Stove: | Y |
| Heat Source: | Gas |
| Heat Type: | Forced Air |
| Central Air Conditioning: | Central Air |
| Ensuite Laundry: | Y |
| Sewers: | Sewers |
| Water: | Municipal |
| Although the information displayed is believed to be accurate, no warranties or representations are made of any kind. |
| RE/MAX REALTRON REALTY INC. |
|
|

BEHZAD Rahdari
Broker
Dir:
416-301-7556
Bus:
416-222-8600
Fax:
416-222-1237
| Book Showing | Email a Friend |
Jump To:
At a Glance:
| Type: | Freehold - Detached |
| Area: | Halton |
| Municipality: | Burlington |
| Neighbourhood: | LaSalle |
| Style: | 1 1/2 Storey |
| Lot Size: | 73.00 x 150.00(Feet) |
| Beds: | 2 |
| Baths: | 1 |
| Fireplace: | Y |
| Pool: | None |
Locatin Map:

