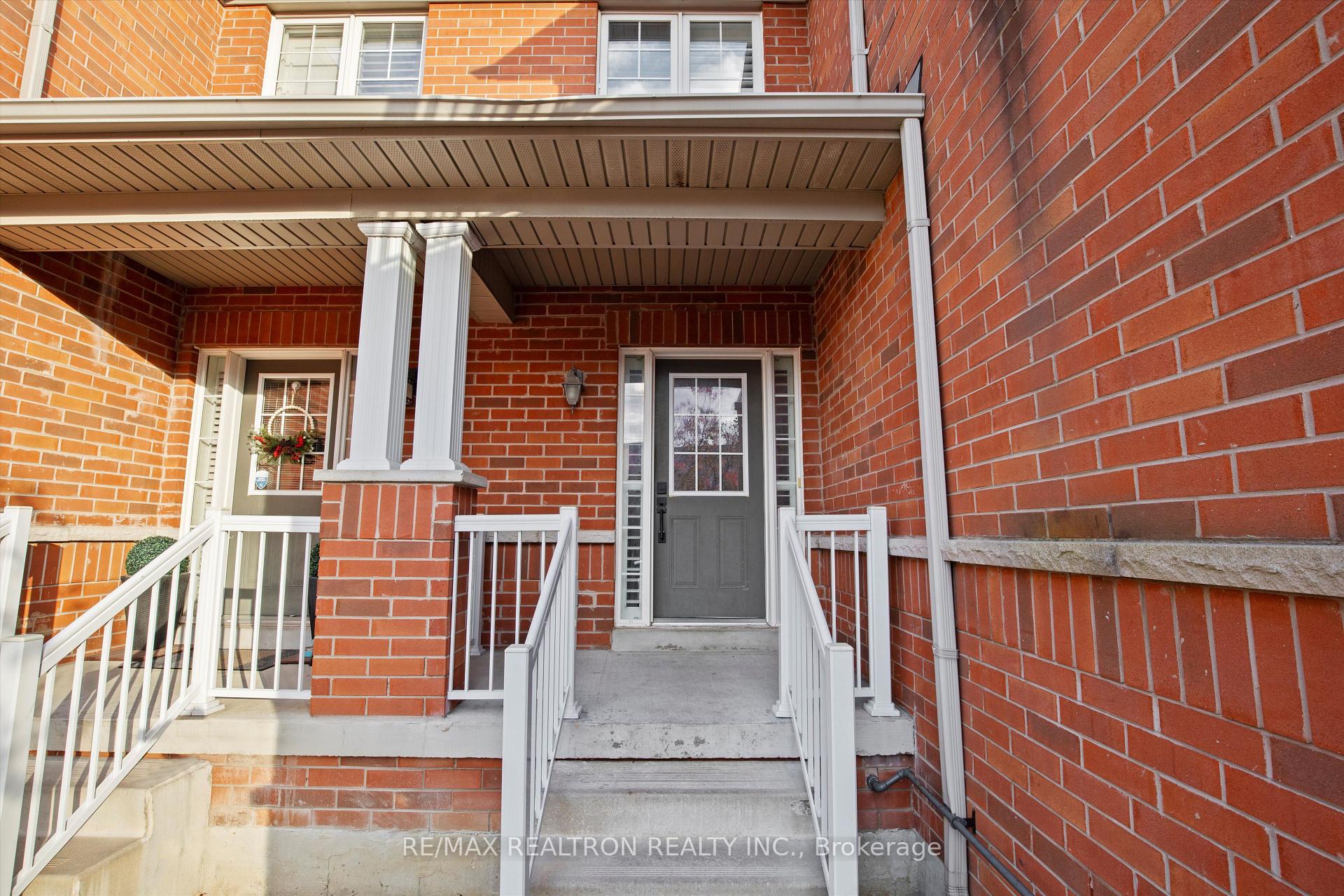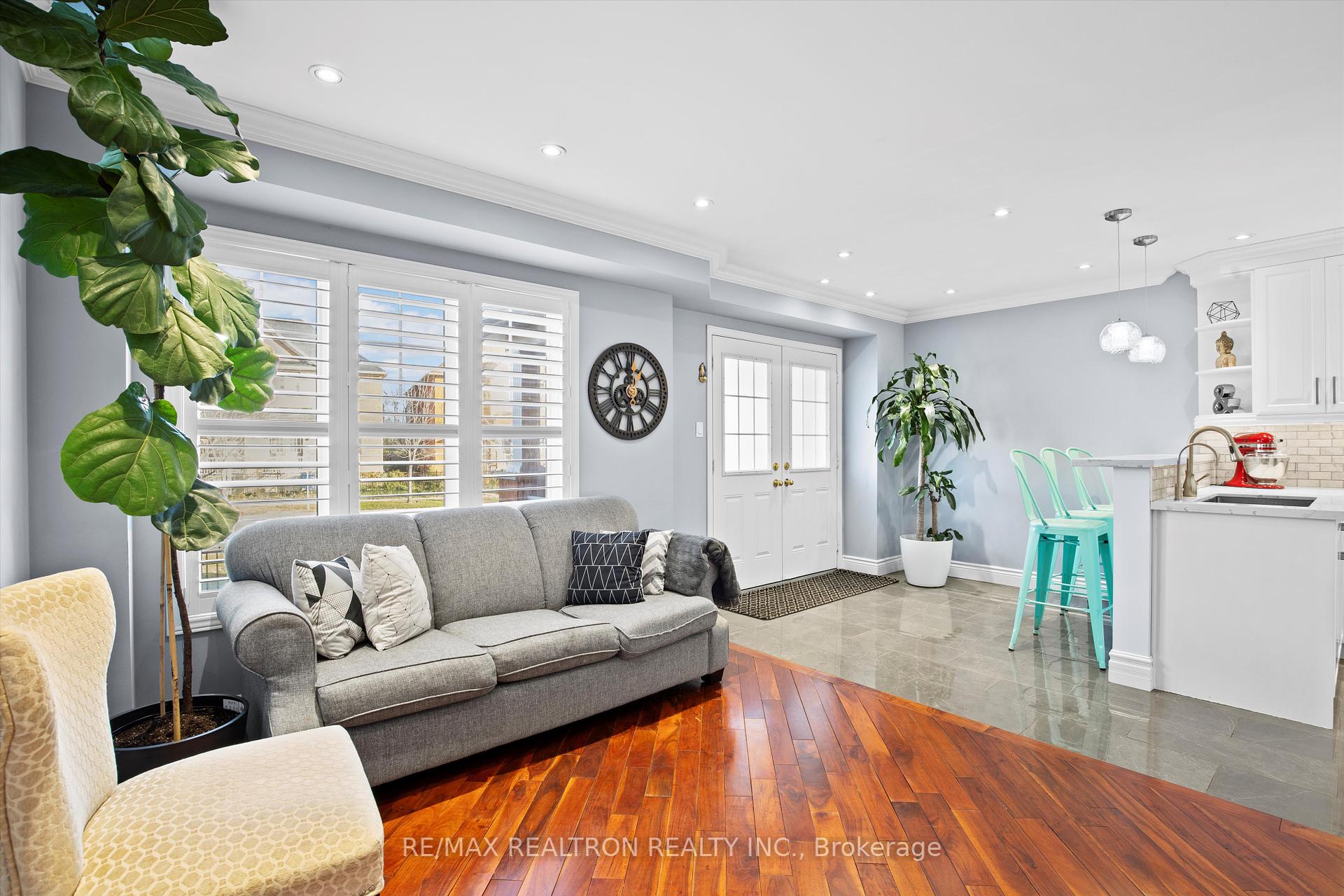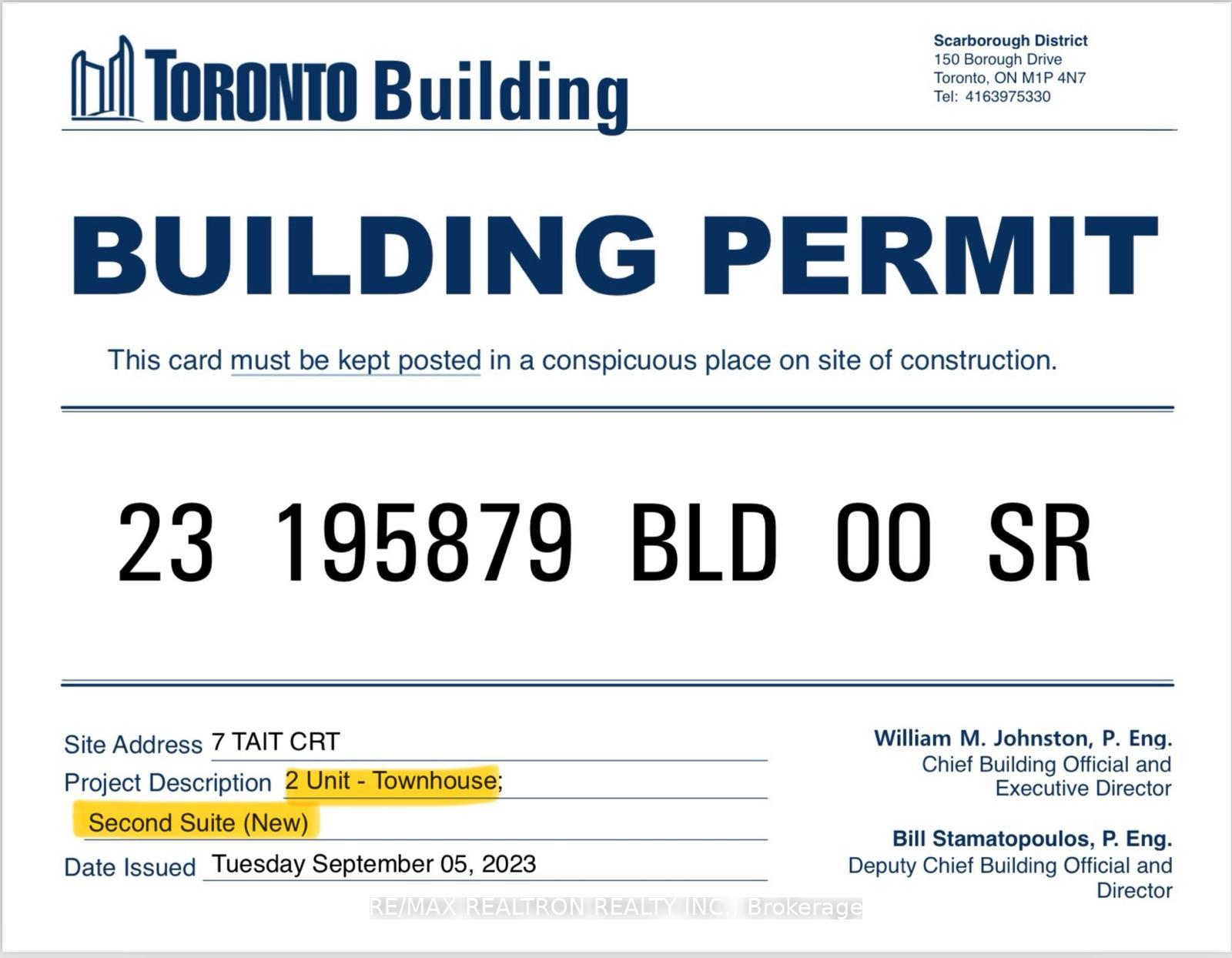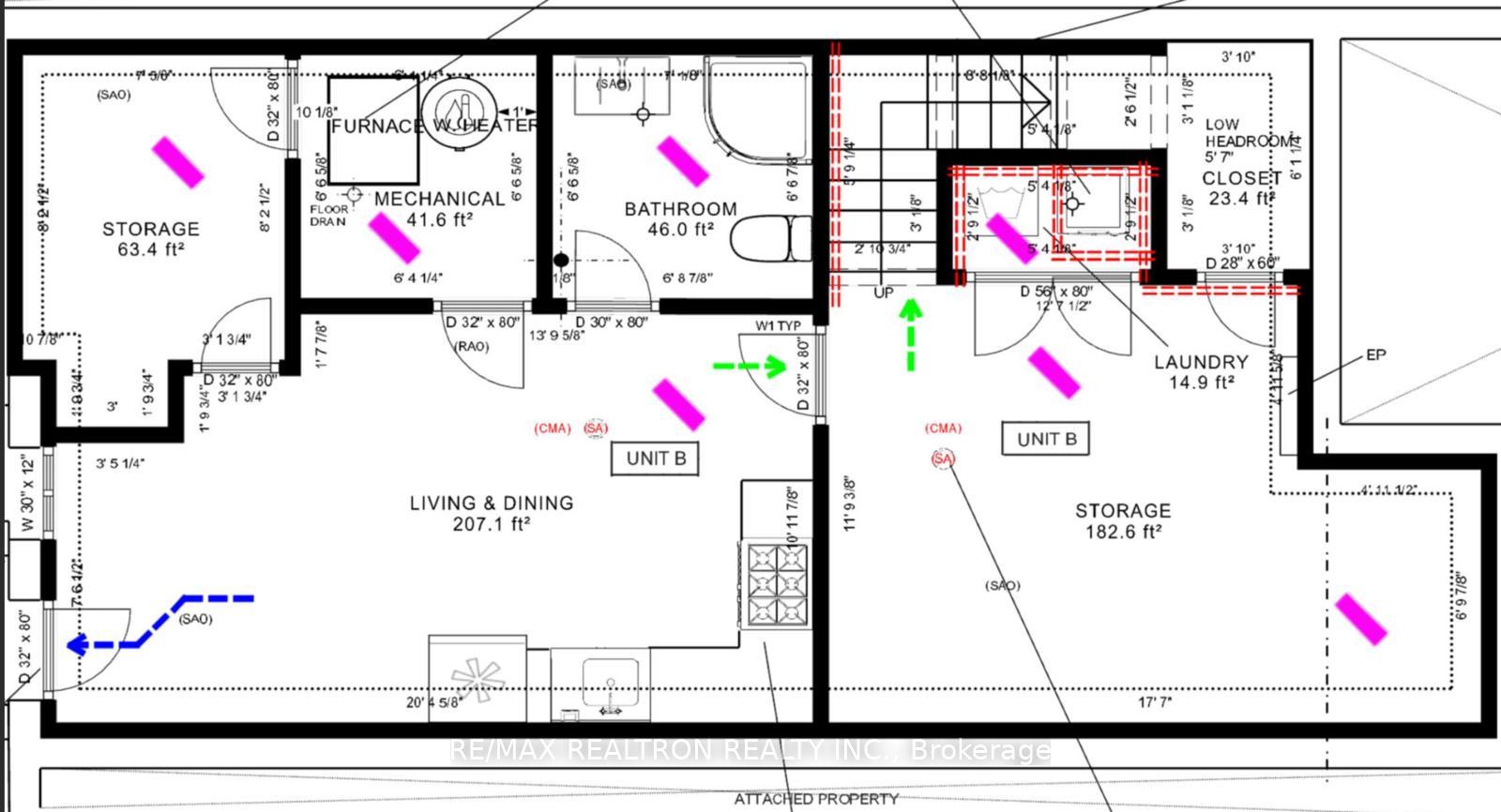$975,000
Available - For Sale
Listing ID: E10415849
7 Tait Crt , Toronto, M1X 0B1, Ontario
| This executive townhome is situated on a quiet cul-de-sac on a premium lot, just steps away from the bus stop. It offers 100% Freehold ownership, with no POTL fees. The home has been fully renovated, featuring pot lights throughout and a modern kitchen equipped with a gas stove and stainless steel appliances. Additional upgrades include a water softener, reverse osmosis system for optimal water quality, and a brand new insulated garage door with a 5-year warranty. With a 200amp electrical panel and a built-in EV car charger, its both functional and convenient. The spacious second-floor family room can easily be converted into a 4th bedroom, while the large dining room is adaptable for both living and dining purposes. Furthermore, the home comes with a permit and plan for a separate basement unit, complete with its own entrance, adding excellent investment potential. Don't miss out on this incredible opportunity! |
| Price | $975,000 |
| Taxes: | $3770.00 |
| DOM | 12 |
| Occupancy by: | Owner |
| Address: | 7 Tait Crt , Toronto, M1X 0B1, Ontario |
| Lot Size: | 20.18 x 99.23 (Feet) |
| Acreage: | < .50 |
| Directions/Cross Streets: | Steeles Ave. E. & Staines Rd. |
| Rooms: | 10 |
| Bedrooms: | 3 |
| Bedrooms +: | |
| Kitchens: | 1 |
| Family Room: | Y |
| Basement: | Unfinished, Walk-Up |
| Approximatly Age: | 6-15 |
| Property Type: | Att/Row/Twnhouse |
| Style: | 2-Storey |
| Exterior: | Brick |
| Garage Type: | Attached |
| (Parking/)Drive: | Private |
| Drive Parking Spaces: | 1 |
| Pool: | None |
| Approximatly Age: | 6-15 |
| Approximatly Square Footage: | 1500-2000 |
| Property Features: | Electric Car, Golf, Public Transit, School Bus Route |
| Fireplace/Stove: | N |
| Heat Source: | Gas |
| Heat Type: | Forced Air |
| Central Air Conditioning: | Central Air |
| Laundry Level: | Lower |
| Elevator Lift: | N |
| Sewers: | Sewers |
| Water: | Municipal |
| Utilities-Cable: | Y |
| Utilities-Hydro: | Y |
| Utilities-Sewers: | Y |
| Utilities-Gas: | Y |
| Utilities-Municipal Water: | Y |
| Utilities-Telephone: | Y |
$
%
Years
This calculator is for demonstration purposes only. Always consult a professional
financial advisor before making personal financial decisions.
| Although the information displayed is believed to be accurate, no warranties or representations are made of any kind. |
| RE/MAX REALTRON REALTY INC. |
|
|

BEHZAD Rahdari
Broker
Dir:
416-301-7556
Bus:
416-222-8600
Fax:
416-222-1237
| Book Showing | Email a Friend |
Jump To:
At a Glance:
| Type: | Freehold - Att/Row/Twnhouse |
| Area: | Toronto |
| Municipality: | Toronto |
| Neighbourhood: | Rouge E11 |
| Style: | 2-Storey |
| Lot Size: | 20.18 x 99.23(Feet) |
| Approximate Age: | 6-15 |
| Tax: | $3,770 |
| Beds: | 3 |
| Baths: | 3 |
| Fireplace: | N |
| Pool: | None |
Locatin Map:
Payment Calculator:



























