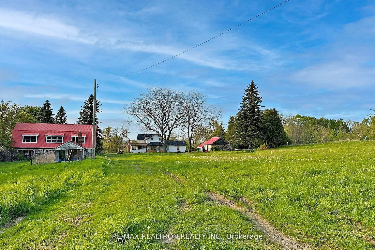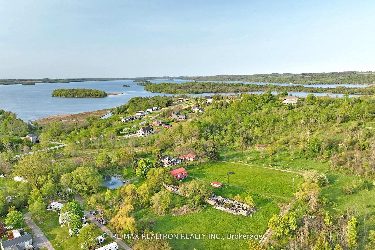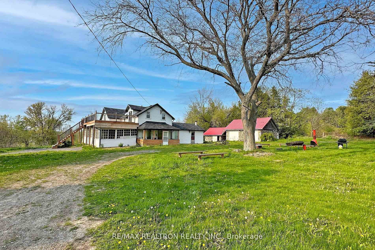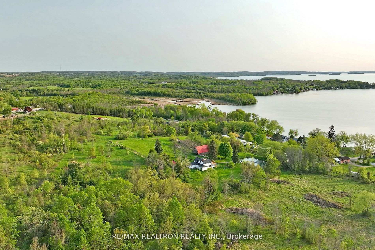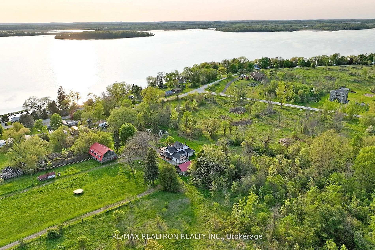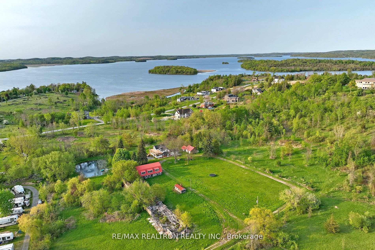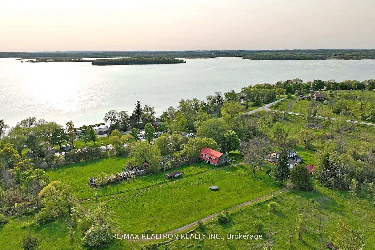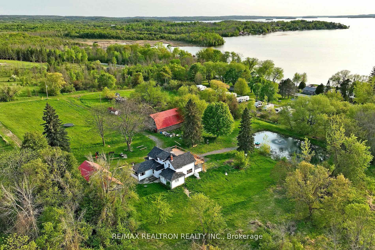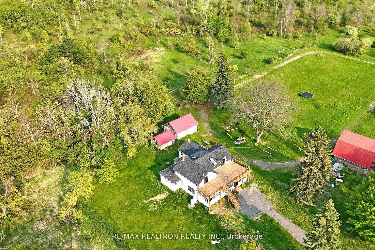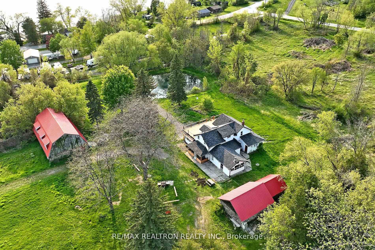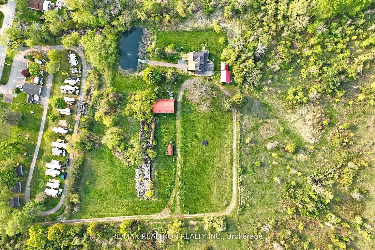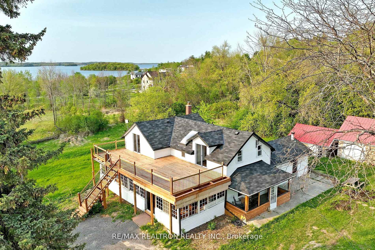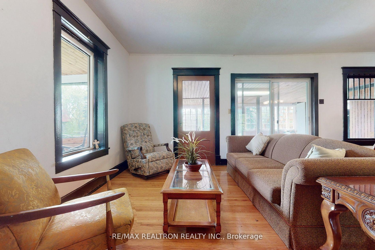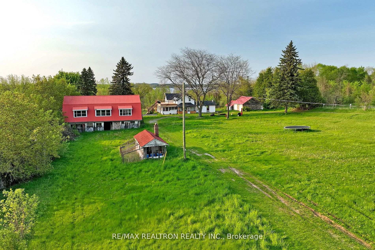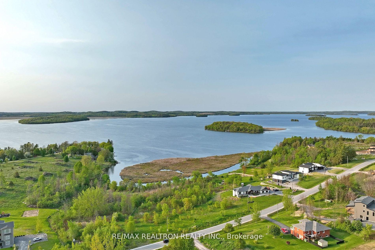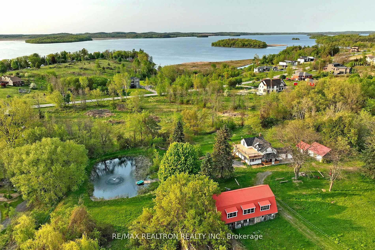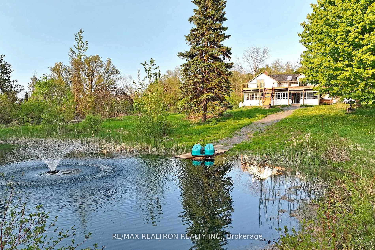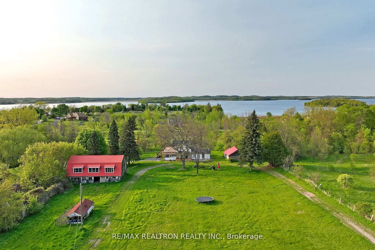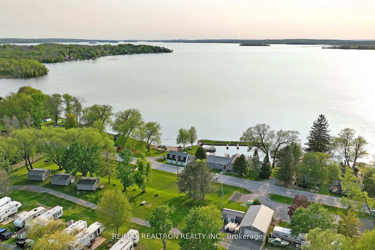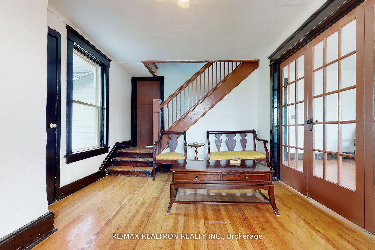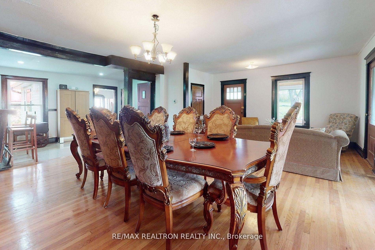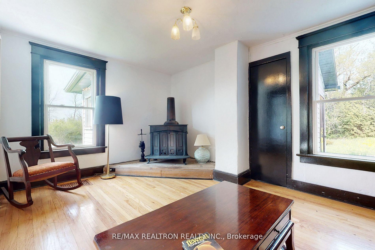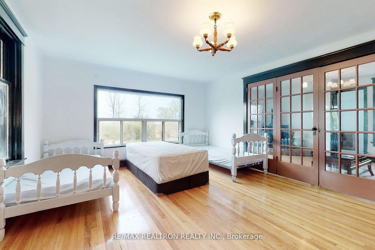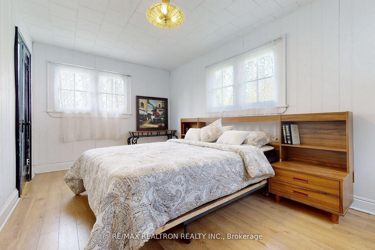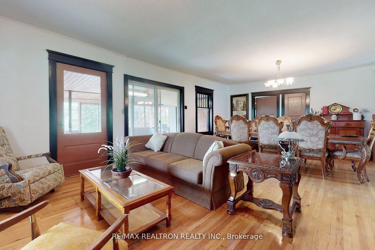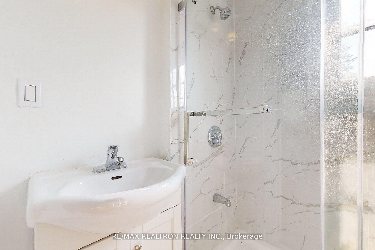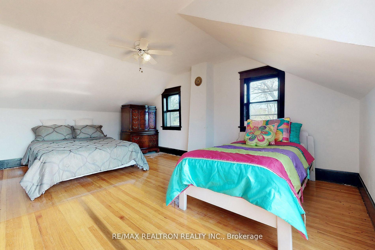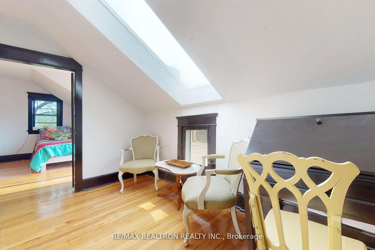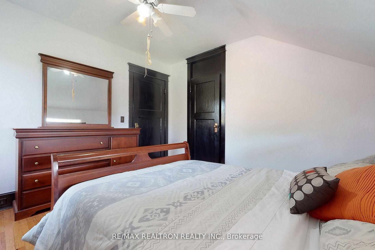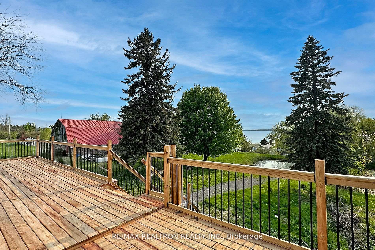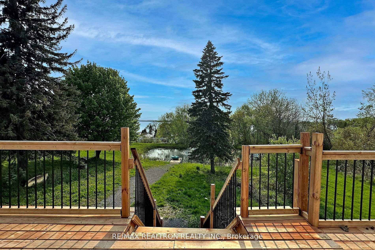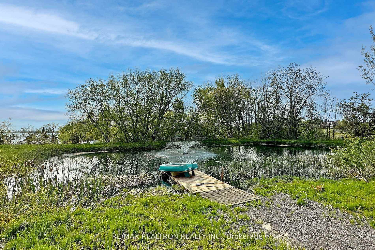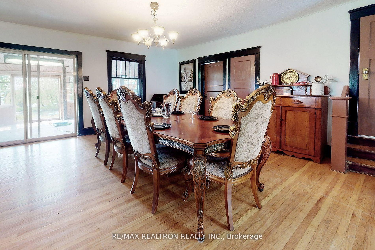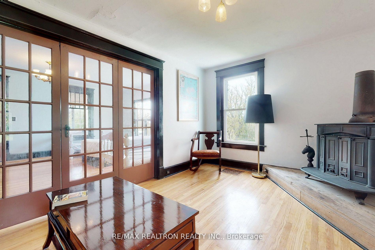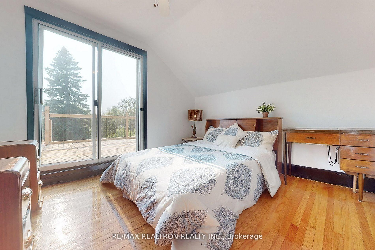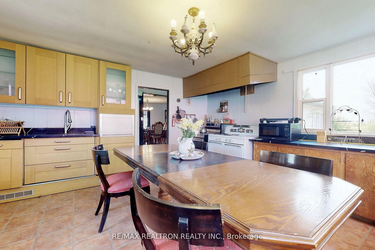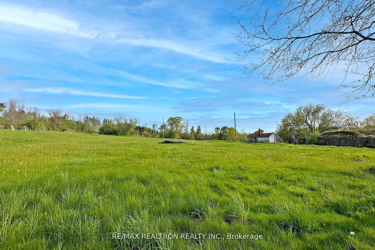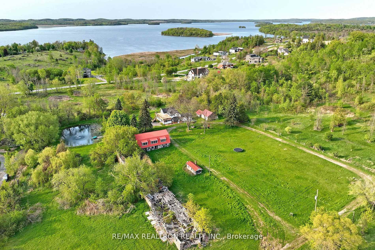$1,398,800
Available - For Sale
Listing ID: X10245637
6219 Shearer Point Rd , Alnwick/Haldimand, K0K 2X0, Ontario
| This hillside property offers an exceptional blend of privacy and breathtaking views, making it a perfectcanvas for your vision. With a spacious 5-bedroom, 4-bath, 1 1/2-story home featuring good bones, itsready for renovation or expansion to suit your needs.The detached stone garage with a metal roof adds versatility for vehicle storage or workshop space.Additionally, the large 30' x 50' stone storage shed is permitted for a secondary dwelling, providing evenmore potential for development.For those interested in sustainable living, the existing chicken coop is a fantastic feature, and theprivate pond enhances the property's charm, offering recreational opportunities and a water source foranimals. Well-maintained trails throughout the land invite you to explore the natural beauty and enjoyoutdoor activities like hiking. This property truly combines comfort and opportunity in a serene setting! |
| Extras: The mention of views and space for building your dream home indicates that this property has the potential for expansion or further development. See schedules |
| Price | $1,398,800 |
| Taxes: | $3331.17 |
| DOM | 20 |
| Occupancy by: | Owner |
| Address: | 6219 Shearer Point Rd , Alnwick/Haldimand, K0K 2X0, Ontario |
| Lot Size: | 330.25 x 1247.00 (Feet) |
| Acreage: | 10-24.99 |
| Directions/Cross Streets: | Cty Rd 18 To Shearer Point Rd |
| Rooms: | 11 |
| Rooms +: | 3 |
| Bedrooms: | 5 |
| Bedrooms +: | |
| Kitchens: | 1 |
| Family Room: | Y |
| Basement: | Part Bsmt |
| Property Type: | Detached |
| Style: | 1 1/2 Storey |
| Exterior: | Vinyl Siding, Wood |
| Garage Type: | Detached |
| (Parking/)Drive: | Private |
| Drive Parking Spaces: | 20 |
| Pool: | None |
| Other Structures: | Drive Shed, Workshop |
| Approximatly Square Footage: | 2000-2500 |
| Fireplace/Stove: | Y |
| Heat Source: | Oil |
| Heat Type: | Forced Air |
| Central Air Conditioning: | Central Air |
| Laundry Level: | Upper |
| Sewers: | Septic |
| Water: | Well |
| Utilities-Cable: | N |
| Utilities-Hydro: | Y |
| Utilities-Sewers: | N |
| Utilities-Gas: | N |
| Utilities-Municipal Water: | N |
| Utilities-Telephone: | Y |
$
%
Years
This calculator is for demonstration purposes only. Always consult a professional
financial advisor before making personal financial decisions.
| Although the information displayed is believed to be accurate, no warranties or representations are made of any kind. |
| RE/MAX REALTRON REALTY INC. |
|
|

BEHZAD Rahdari
Broker
Dir:
416-301-7556
Bus:
416-222-8600
Fax:
416-222-1237
| Book Showing | Email a Friend |
Jump To:
At a Glance:
| Type: | Freehold - Detached |
| Area: | Northumberland |
| Municipality: | Alnwick/Haldimand |
| Neighbourhood: | Rural Alnwick/Haldimand |
| Style: | 1 1/2 Storey |
| Lot Size: | 330.25 x 1247.00(Feet) |
| Tax: | $3,331.17 |
| Beds: | 5 |
| Baths: | 4 |
| Fireplace: | Y |
| Pool: | None |
Locatin Map:
Payment Calculator:

