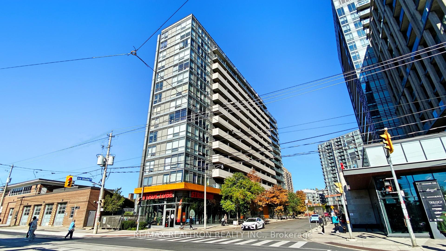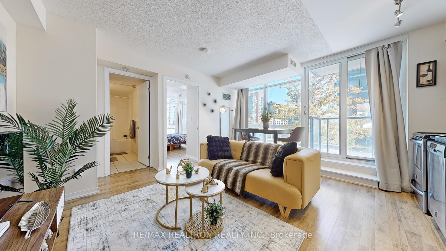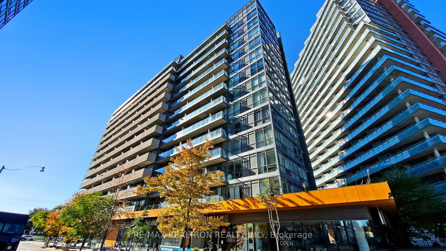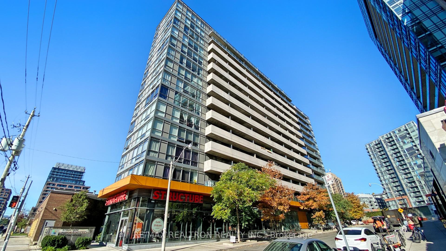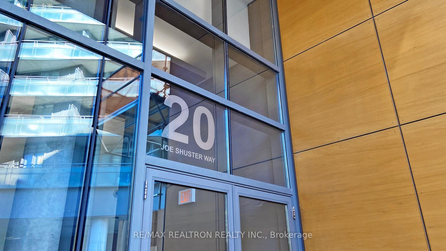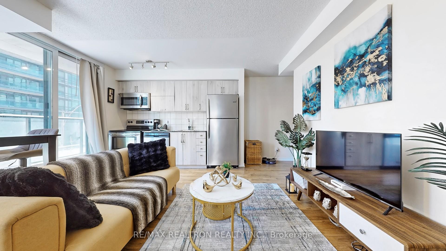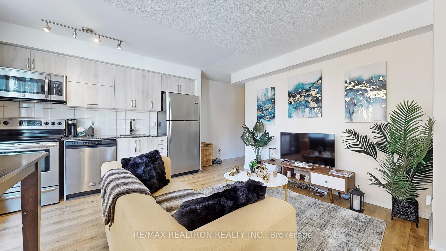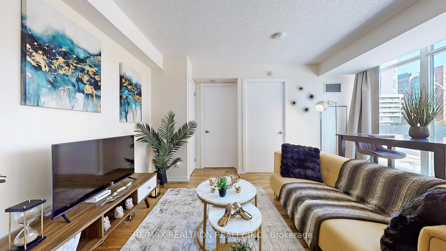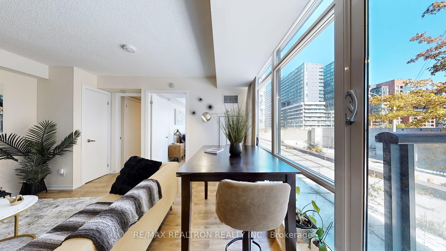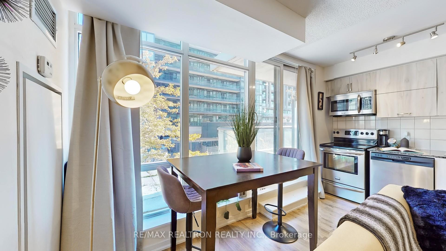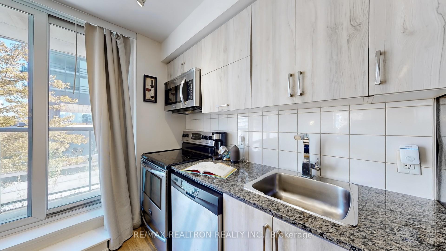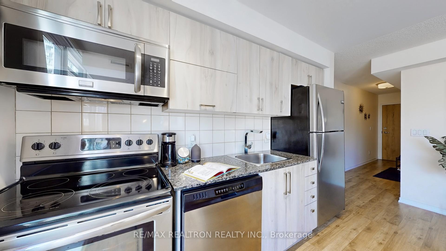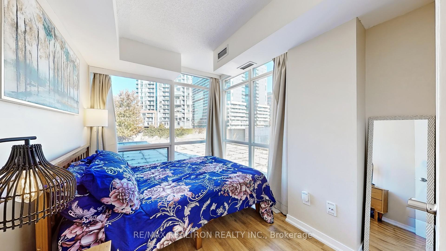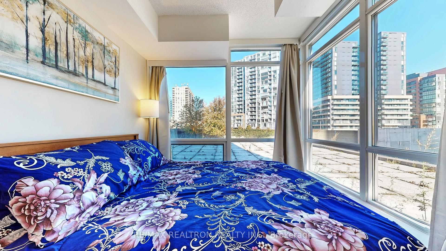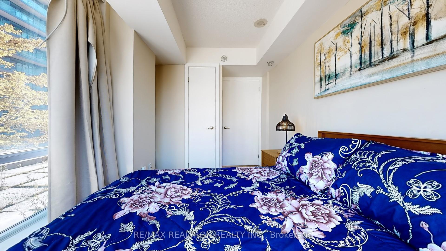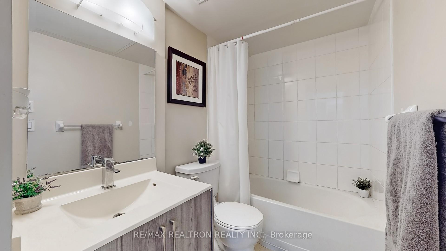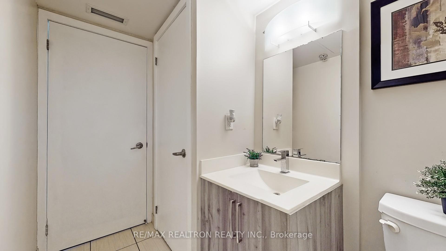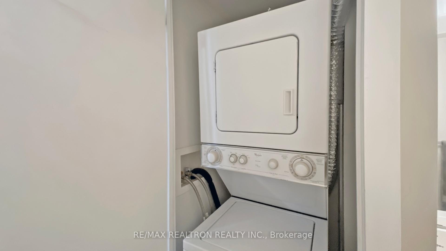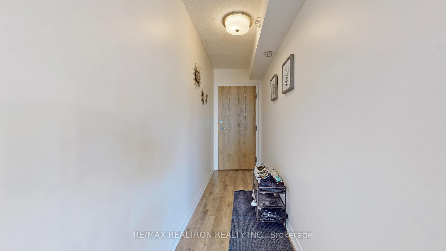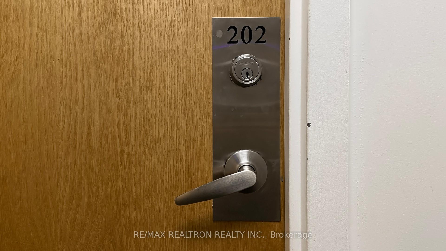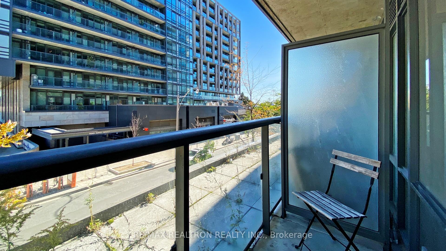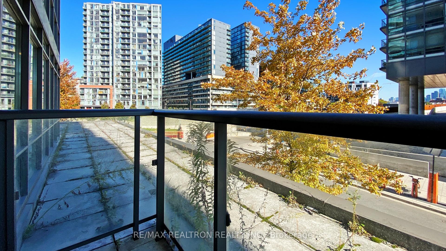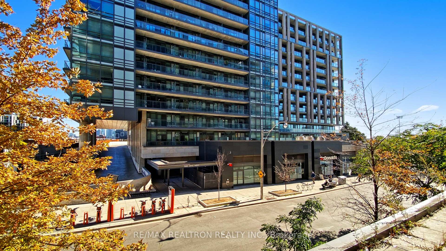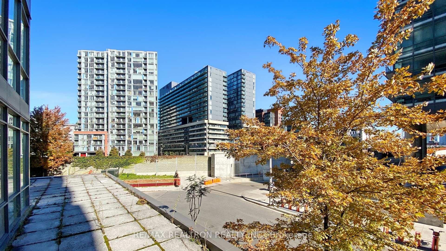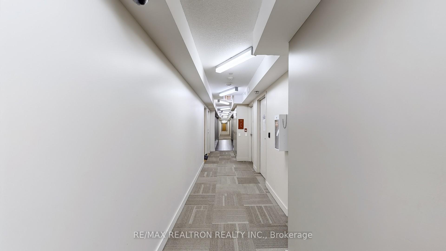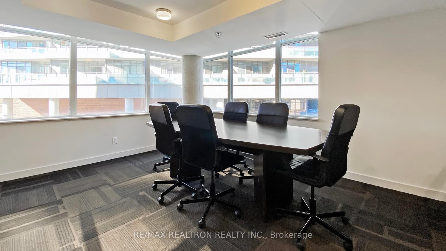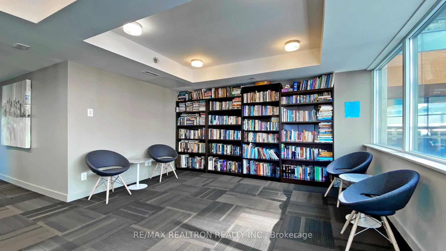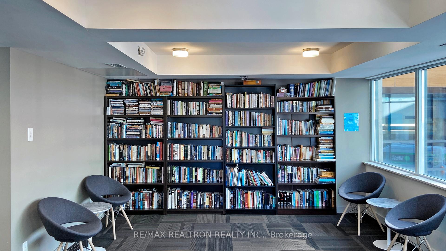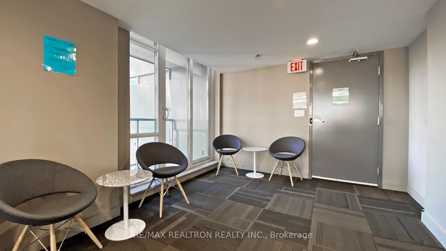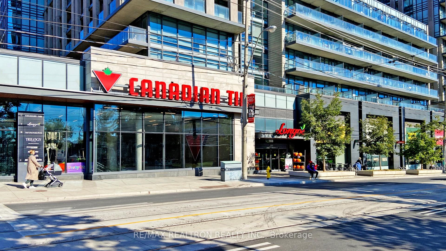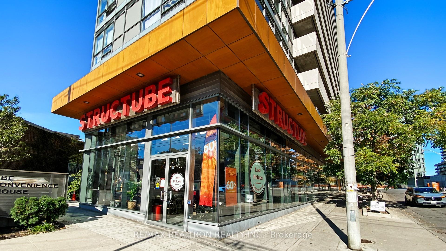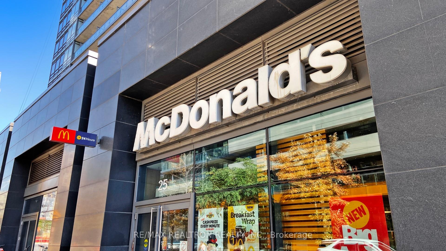$399,000
Available - For Sale
Listing ID: W10404591
20 Joe Shuster Way , Unit 202, Toronto, M6K 0A3, Ontario
| Welcome to Fuzion Condos- Located on Joe Shuster Way just off King Street West! You are right between King Street and Liberty Village- the perfect mix of urban convenience for young professionals and families alike! This beautiful full of natural light Corner unit on the second floor features One bedroom and One Bathroom! This unit has an open concept Kitchen with modern stainless steel appliances. The combined Dining room and Living room- creates the perfect flow of your own sanctuary in Downtown Toronto! The Unit comes with an Ensuite laundry, balcony, 1 locker! Book your Showing Today and picture your self living in this beauty! |
| Extras: 1 Locker, Stainless steel full size appliances, Ensuite laundry, Open view from balcony, Stone countertops |
| Price | $399,000 |
| Taxes: | $1731.00 |
| Maintenance Fee: | 460.00 |
| Occupancy by: | Owner |
| Address: | 20 Joe Shuster Way , Unit 202, Toronto, M6K 0A3, Ontario |
| Province/State: | Ontario |
| Property Management | Goldview Property Management |
| Condo Corporation No | TSCC |
| Level | 2 |
| Unit No | 2 |
| Locker No | 16 |
| Directions/Cross Streets: | King & Dufferin |
| Rooms: | 3 |
| Bedrooms: | 1 |
| Bedrooms +: | |
| Kitchens: | 1 |
| Family Room: | N |
| Basement: | None |
| Approximatly Age: | 6-10 |
| Property Type: | Condo Apt |
| Style: | Apartment |
| Exterior: | Concrete, Other |
| Garage Type: | Underground |
| Garage(/Parking)Space: | 0.00 |
| (Parking/)Drive: | None |
| Drive Parking Spaces: | 0 |
| Park #1 | |
| Parking Type: | None |
| Exposure: | E |
| Balcony: | Open |
| Locker: | Owned |
| Pet Permited: | Restrict |
| Approximatly Age: | 6-10 |
| Approximatly Square Footage: | 500-599 |
| Maintenance: | 460.00 |
| Water Included: | Y |
| Heat Included: | Y |
| Building Insurance Included: | Y |
| Fireplace/Stove: | N |
| Heat Source: | Gas |
| Heat Type: | Heat Pump |
| Central Air Conditioning: | Central Air |
| Ensuite Laundry: | Y |
| Elevator Lift: | Y |
$
%
Years
This calculator is for demonstration purposes only. Always consult a professional
financial advisor before making personal financial decisions.
| Although the information displayed is believed to be accurate, no warranties or representations are made of any kind. |
| RE/MAX REALTRON REALTY INC. |
|
|

BEHZAD Rahdari
Broker
Dir:
416-301-7556
Bus:
416-222-8600
Fax:
416-222-1237
| Virtual Tour | Book Showing | Email a Friend |
Jump To:
At a Glance:
| Type: | Condo - Condo Apt |
| Area: | Toronto |
| Municipality: | Toronto |
| Neighbourhood: | South Parkdale |
| Style: | Apartment |
| Approximate Age: | 6-10 |
| Tax: | $1,731 |
| Maintenance Fee: | $460 |
| Beds: | 1 |
| Baths: | 1 |
| Fireplace: | N |
Locatin Map:
Payment Calculator:

