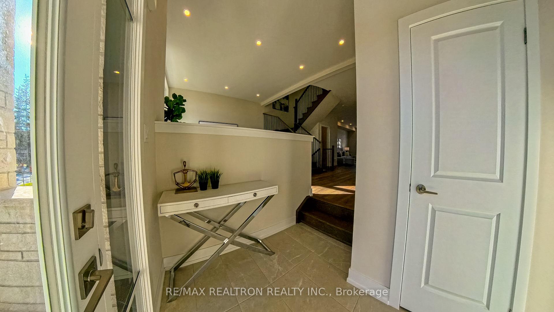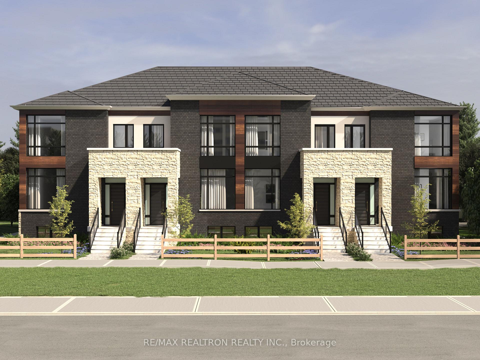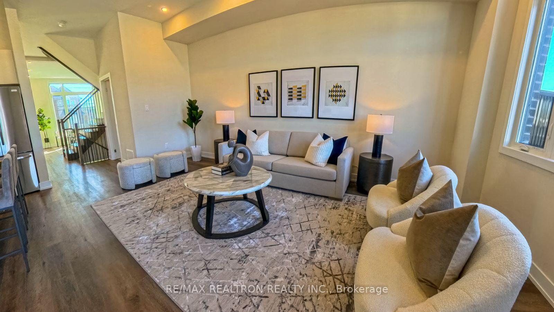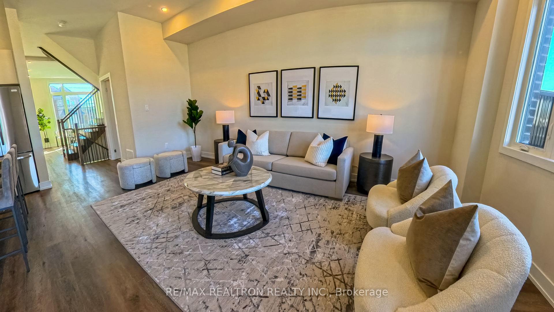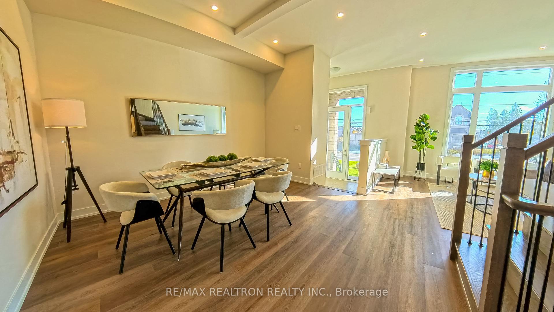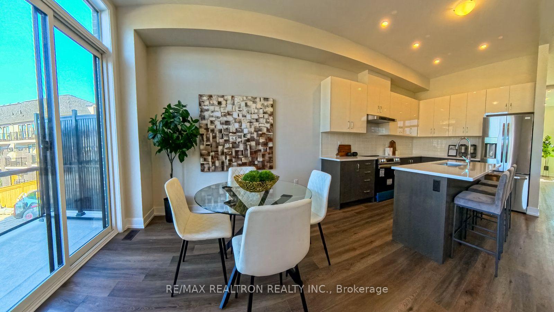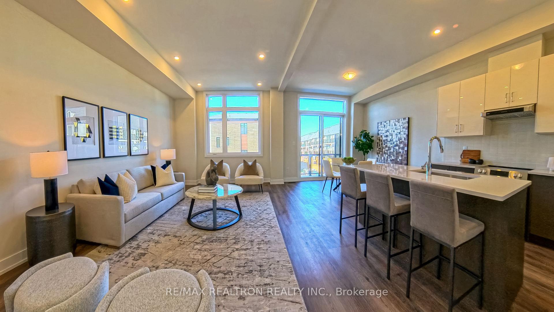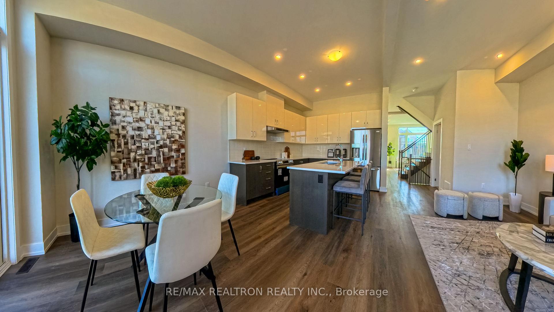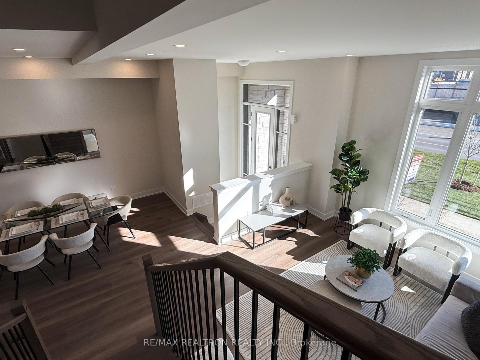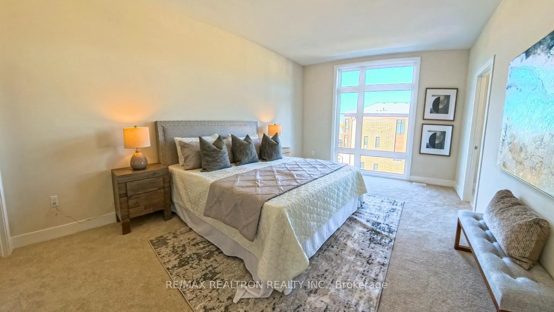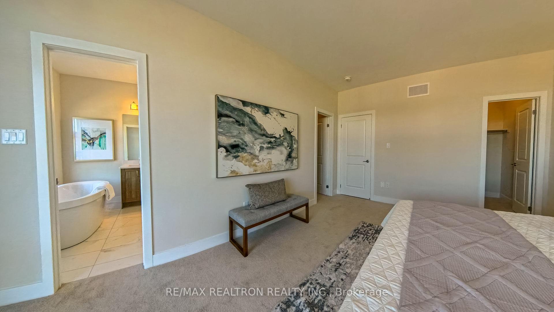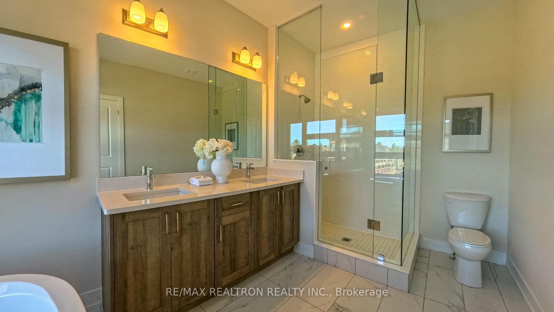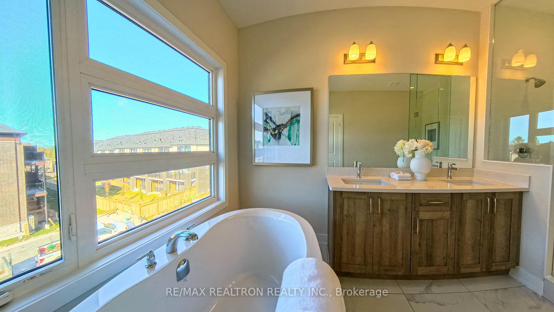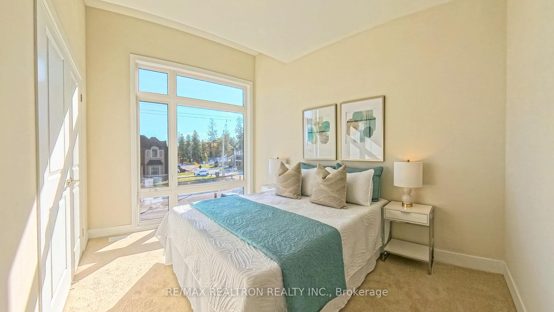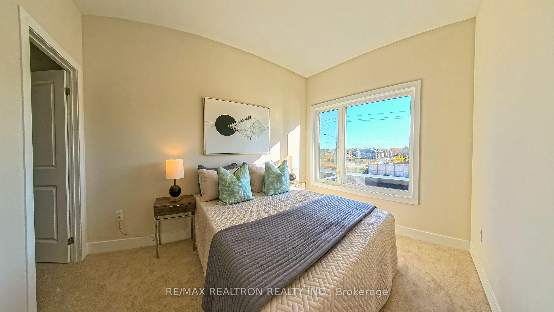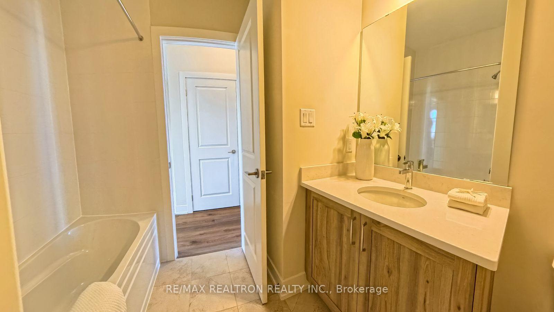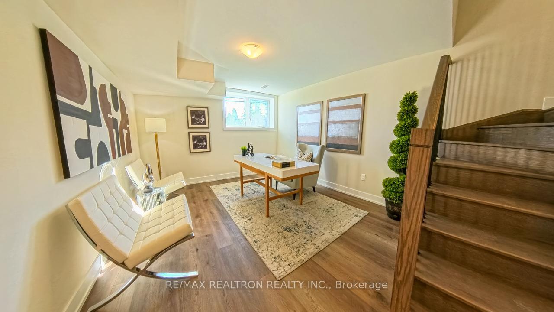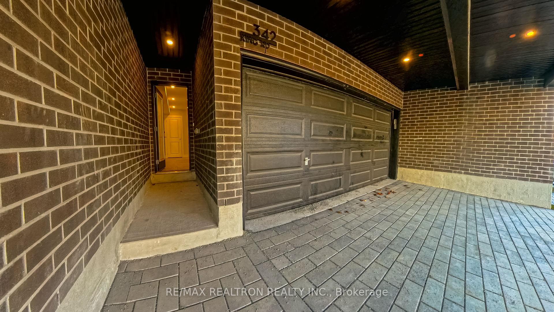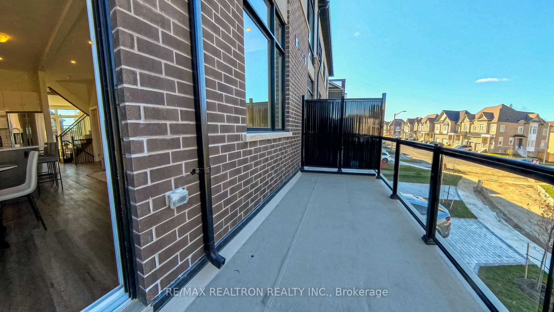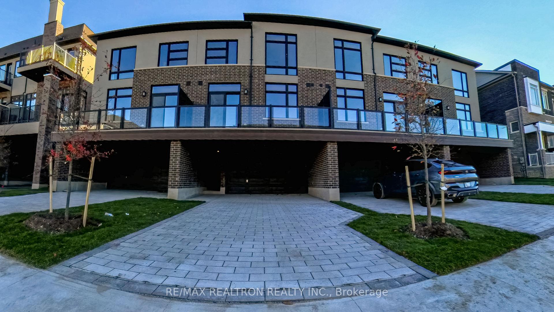$1,588,000
Available - For Sale
Listing ID: N10408061
342 King Rd , Richmond Hill, L4E 2X5, Ontario
| Brand New, 2,478 Sqf built By Rivermill Homes and Zonix with 7Yr Tarion. This beautifully upgraded Townhome features a modern kitchen with premium melamine cabinets, accented by two-tone uppers and sleek handles, luxurious Quartz Halcyon countertops and an upgraded single bowl sink paired with a Genta faucet. The main and ensuite bathrooms boast stylish Uniboard Melamine cabinets, quartz countertops, high-quality fixtures, Bosco sinks, Vichy faucets, and ensuite, adding a touch of elegance with a toe tester. Flooring upgrades include sophisticated Torino Avorio and Malena Ivory tiles in key areas alongside durable Everwood Spanish Point vinyl throughout the living spaces for a seamless look. The residence is well-lit, featuring strategically placed Pot lights in the foyer, kitchen, family, dining, and living rooms to create a welcoming ambiance. Additional conveniences include a garage door opener, fridge waterline, and stain sets of interior stairs to match the floors, ensuring functionality and style.Water is included in the POTL fee.As a limited-time promotion, the builder will cover the first 6 months of the POTL fee. |
| Extras: S/S Appls(Fridge, Stove, Dishwasher, Range Hood), Washer & Dryer, Central Air Condition |
| Price | $1,588,000 |
| Taxes: | $0.00 |
| DOM | 15 |
| Occupancy by: | Vacant |
| Address: | 342 King Rd , Richmond Hill, L4E 2X5, Ontario |
| Lot Size: | 22.00 x 99.00 (Feet) |
| Directions/Cross Streets: | King Rd/Yonge/Mccachen St |
| Rooms: | 12 |
| Bedrooms: | 3 |
| Bedrooms +: | |
| Kitchens: | 1 |
| Family Room: | Y |
| Basement: | None |
| Approximatly Age: | New |
| Property Type: | Att/Row/Twnhouse |
| Style: | 3-Storey |
| Exterior: | Brick, Stone |
| Garage Type: | Built-In |
| (Parking/)Drive: | Private |
| Drive Parking Spaces: | 2 |
| Pool: | None |
| Approximatly Age: | New |
| Approximatly Square Footage: | 2000-2500 |
| Property Features: | Park, Public Transit, School |
| Fireplace/Stove: | N |
| Heat Source: | Gas |
| Heat Type: | Heat Pump |
| Central Air Conditioning: | Central Air |
| Laundry Level: | Upper |
| Elevator Lift: | N |
| Sewers: | Sewers |
| Water: | Municipal |
| Utilities-Cable: | A |
| Utilities-Hydro: | Y |
| Utilities-Sewers: | Y |
| Utilities-Gas: | Y |
| Utilities-Municipal Water: | Y |
| Utilities-Telephone: | A |
$
%
Years
This calculator is for demonstration purposes only. Always consult a professional
financial advisor before making personal financial decisions.
| Although the information displayed is believed to be accurate, no warranties or representations are made of any kind. |
| RE/MAX REALTRON REALTY INC. |
|
|

BEHZAD Rahdari
Broker
Dir:
416-301-7556
Bus:
416-222-8600
Fax:
416-222-1237
| Virtual Tour | Book Showing | Email a Friend |
Jump To:
At a Glance:
| Type: | Freehold - Att/Row/Twnhouse |
| Area: | York |
| Municipality: | Richmond Hill |
| Neighbourhood: | Oak Ridges |
| Style: | 3-Storey |
| Lot Size: | 22.00 x 99.00(Feet) |
| Approximate Age: | New |
| Beds: | 3 |
| Baths: | 3 |
| Fireplace: | N |
| Pool: | None |
Locatin Map:
Payment Calculator:

