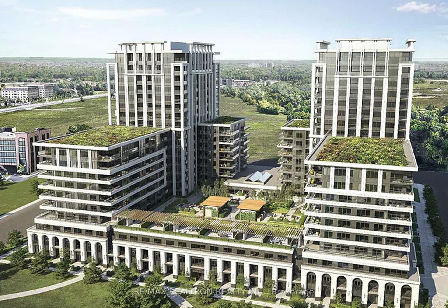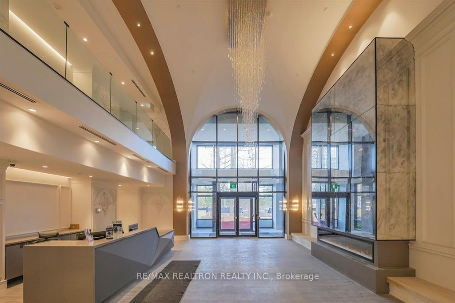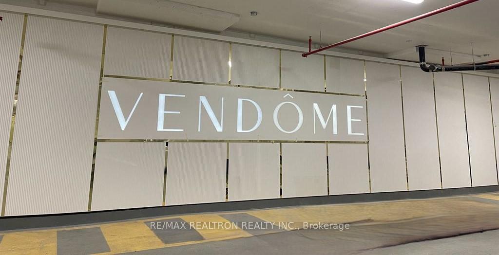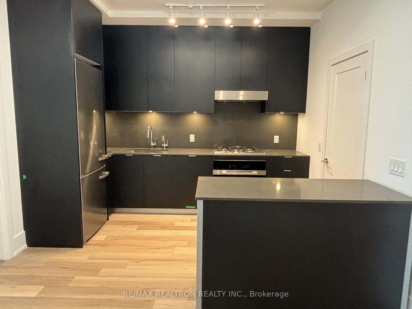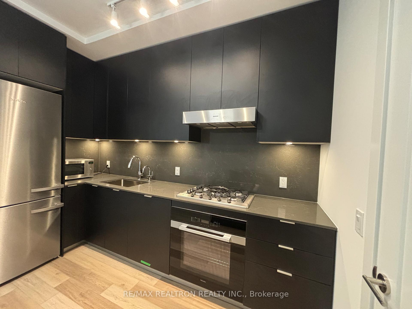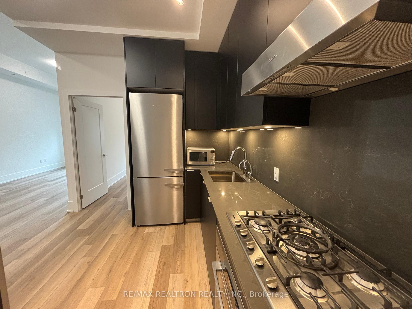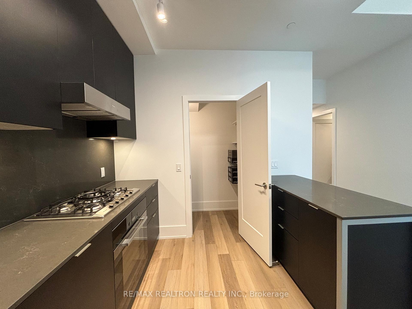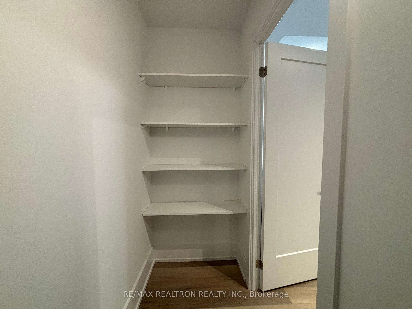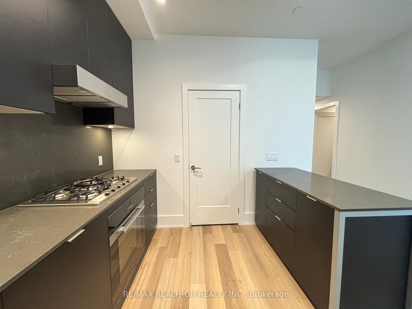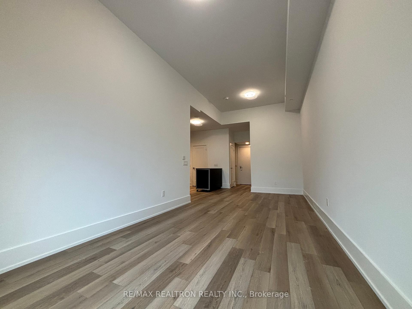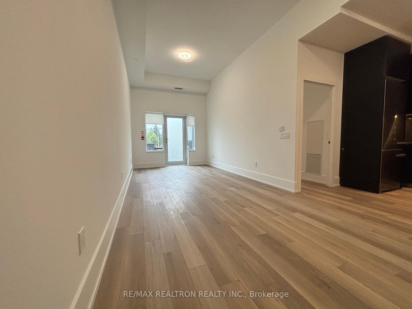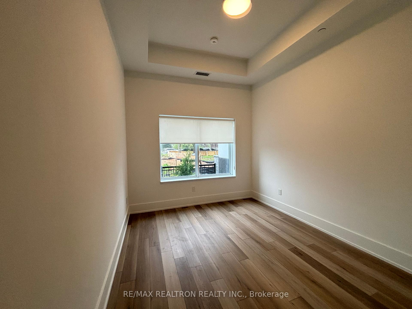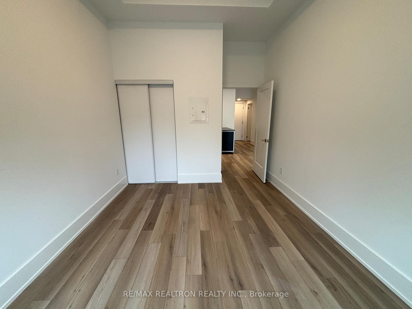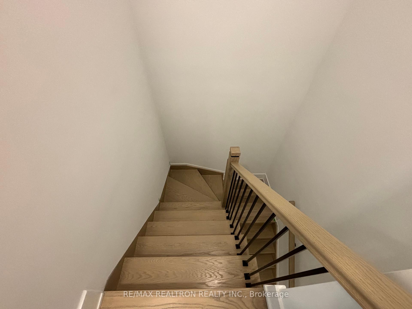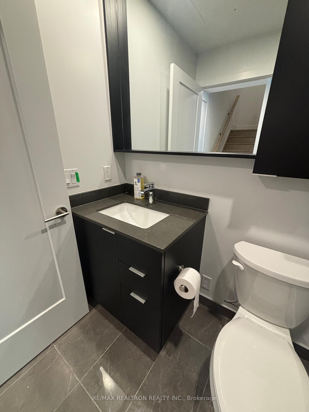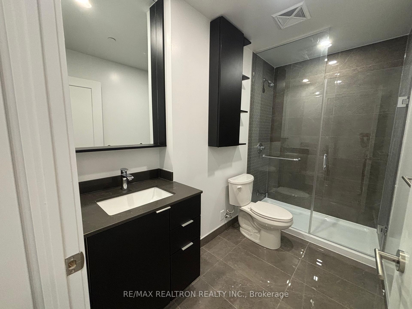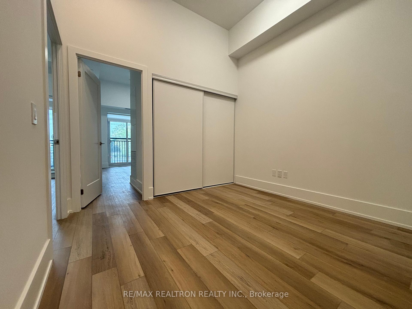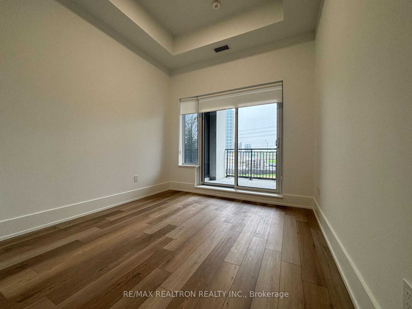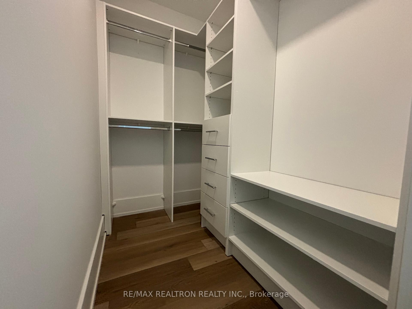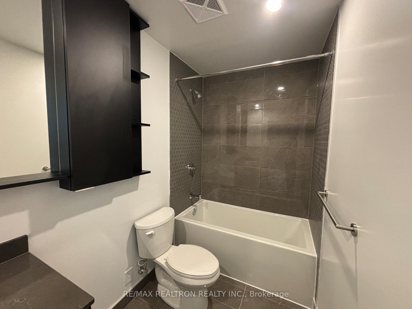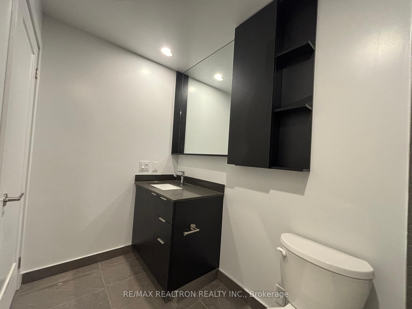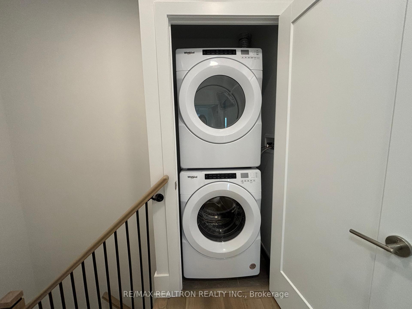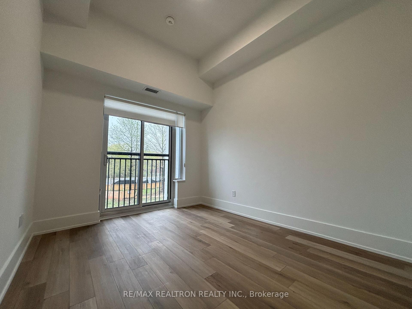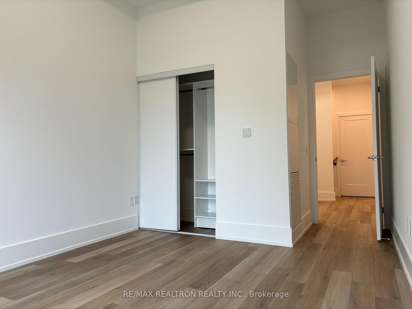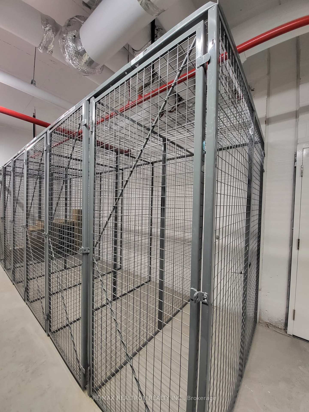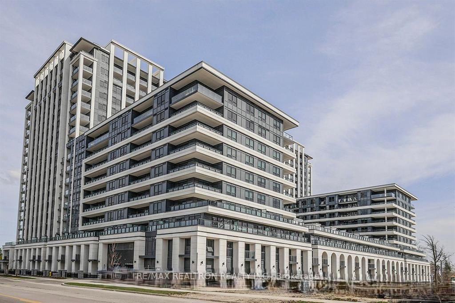$4,000
Available - For Rent
Listing ID: N10406300
9 Clegg Rd , Unit 109N, Markham, L6G 0H3, Ontario
| Newly built Luxury Condo Townhouse "Vendome" Located In Prestigious Unionville Community! Features10' ceiling on main, 9' on 2nd floor. Smooth ceiling throughout. 1390sqft 3+1 Bedrooms 2-Storey!Beautifully designed, Open-concept layout blends w/ laminated flooring throughout. $$ Upgrades: Gourmet Kitchen Featuring Luxury Miele Appliances, water filter, Large Quartz countertop Island, Quartz Backsplash, a Walk-In Pantry. Smart Home Technology w/ Keyless Entry, allowing you to control lighting. Bright & Spacious Living w/ Walk-Out to the Private Patio. Master Bedrm boasts walk-in closet w/ Organizer, 4-piece ensuite bath and a large sliding door walk-out to the large Terrace. Top Ranked Unionville High School, York University Markham Campus. In the heart of Downtown Markham. Quick Access To 404, 407 & Unionville Go Station. 24-Hr Concierge, Incredible Amenities To Be Finished Including Fitness Center, Indoor Multi-Sport Facility, Media Lounge, Kid's Play Space, Patio Grill Station, etc. One extra parking spot available for lease $200/month. |
| Extras: All Existing Luxury MIELE Stainless Steel appliances (Fridge, Gas Stove Top, Built-in Oven, Built-in Dishwasher, Range Hood), Microwave, Front Load Washer & Dryer, Blinds and all ELF. One extra parking spot available for lease $200/month. |
| Price | $4,000 |
| Payment Frequency: | Monthly |
| Payment Method: | Cheque |
| Rental Application Required: | Y |
| Deposit Required: | Y |
| Credit Check: | Y |
| Employment Letter | Y |
| Lease Agreement | Y |
| References Required: | Y |
| Buy Option | N |
| Occupancy by: | Tenant |
| Address: | 9 Clegg Rd , Unit 109N, Markham, L6G 0H3, Ontario |
| Province/State: | Ontario |
| Property Management | Crossbridge Property Management |
| Condo Corporation No | YRCC |
| Level | 1 |
| Unit No | 8 |
| Locker No | 184 |
| Directions/Cross Streets: | Warden / HWY 7 |
| Rooms: | 7 |
| Bedrooms: | 3 |
| Bedrooms +: | 1 |
| Kitchens: | 1 |
| Family Room: | N |
| Basement: | None |
| Furnished: | N |
| Approximatly Age: | New |
| Property Type: | Condo Townhouse |
| Style: | 2-Storey |
| Exterior: | Concrete |
| Garage Type: | Underground |
| Garage(/Parking)Space: | 0.00 |
| Drive Parking Spaces: | 1 |
| Park #1 | |
| Parking Spot: | 108 |
| Parking Type: | Owned |
| Legal Description: | P1 |
| Exposure: | E |
| Balcony: | Terr |
| Locker: | Owned |
| Pet Permited: | Restrict |
| Retirement Home: | N |
| Approximatly Age: | New |
| Approximatly Square Footage: | 1200-1399 |
| Building Amenities: | Concierge, Guest Suites, Gym, Party/Meeting Room, Tennis Court, Visitor Parking |
| Property Features: | Clear View, Electric Car Charg, Park, Place Of Worship, Public Transit, School |
| Parking Included: | Y |
| Building Insurance Included: | Y |
| Fireplace/Stove: | N |
| Heat Source: | Gas |
| Heat Type: | Forced Air |
| Central Air Conditioning: | Central Air |
| Laundry Level: | Upper |
| Ensuite Laundry: | Y |
| Although the information displayed is believed to be accurate, no warranties or representations are made of any kind. |
| RE/MAX REALTRON REALTY INC. |
|
|

BEHZAD Rahdari
Broker
Dir:
416-301-7556
Bus:
416-222-8600
Fax:
416-222-1237
| Book Showing | Email a Friend |
Jump To:
At a Glance:
| Type: | Condo - Condo Townhouse |
| Area: | York |
| Municipality: | Markham |
| Neighbourhood: | Unionville |
| Style: | 2-Storey |
| Approximate Age: | New |
| Beds: | 3+1 |
| Baths: | 3 |
| Fireplace: | N |
Locatin Map:

