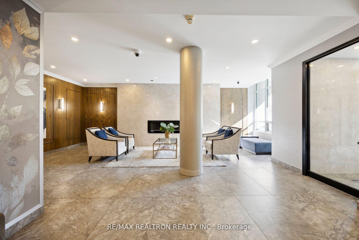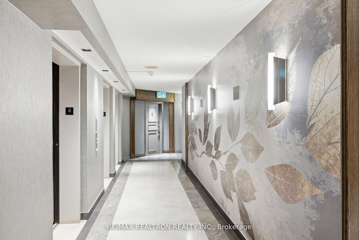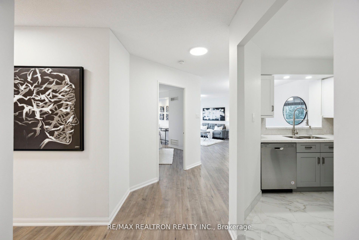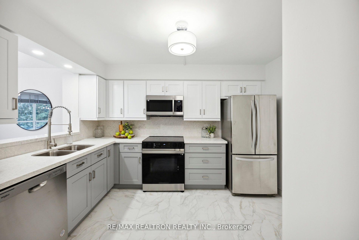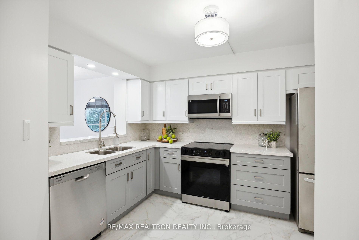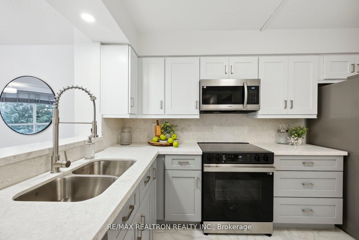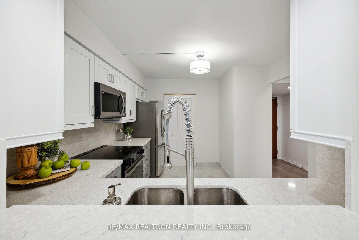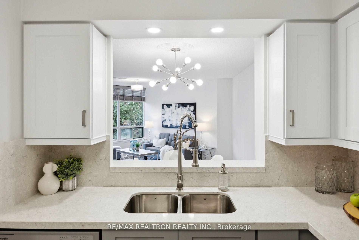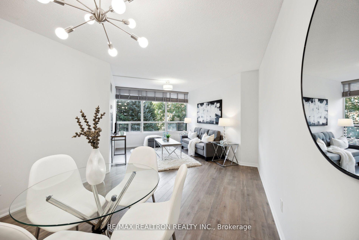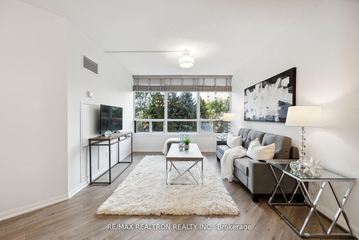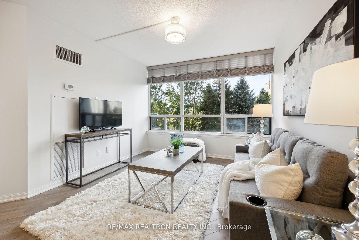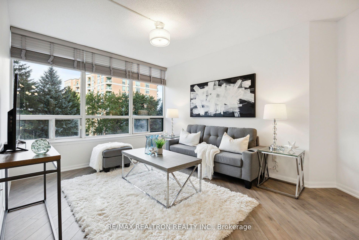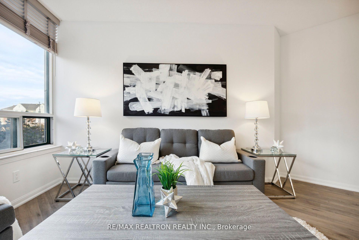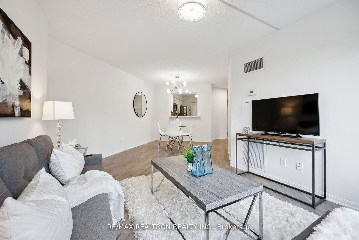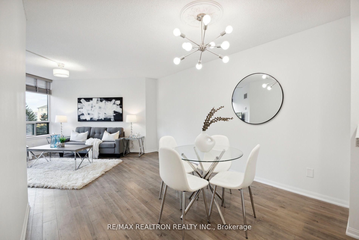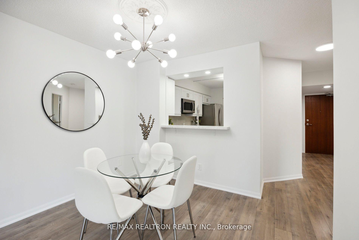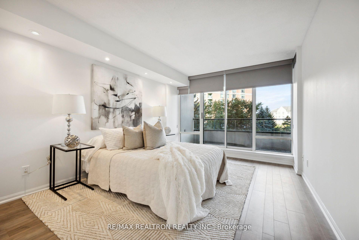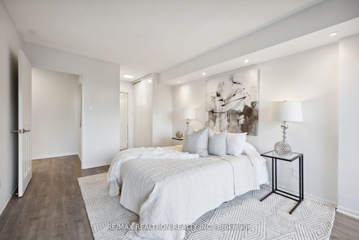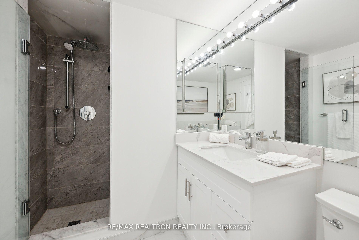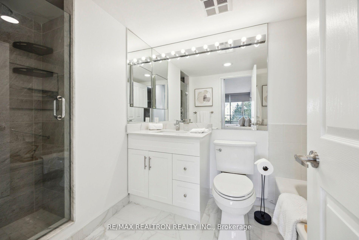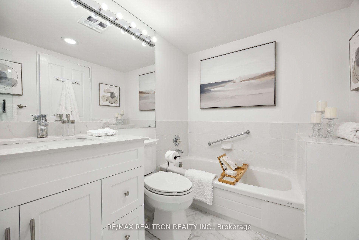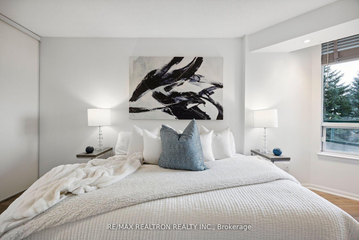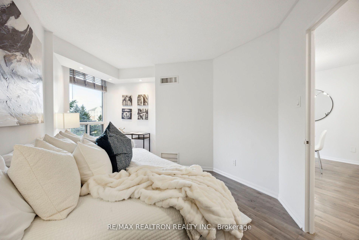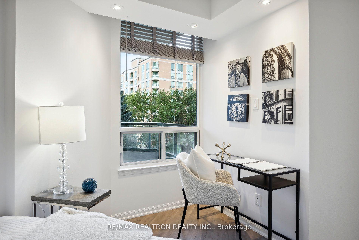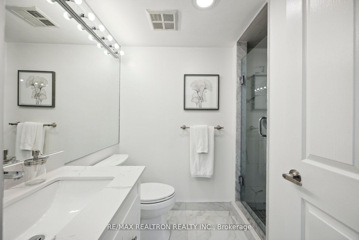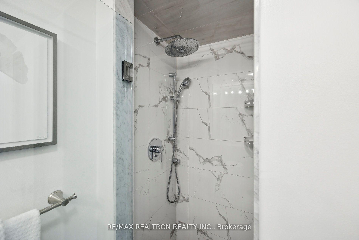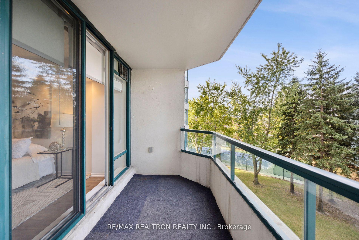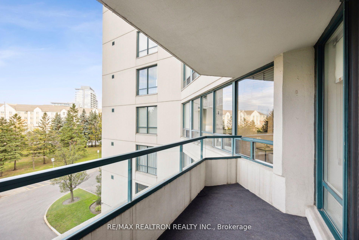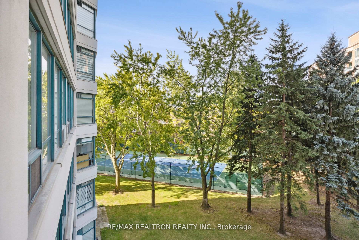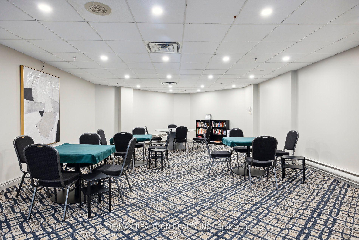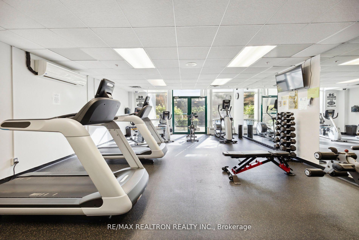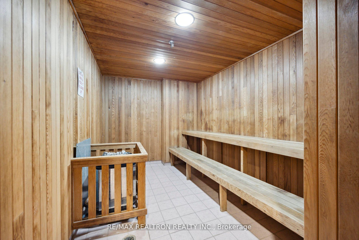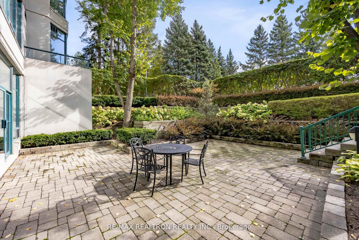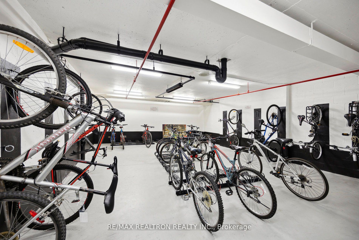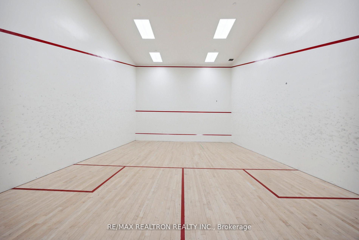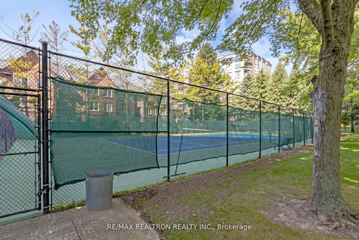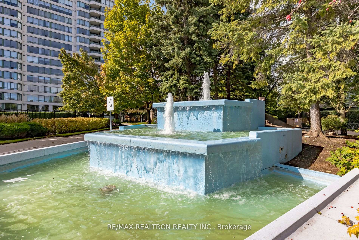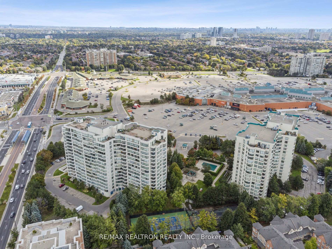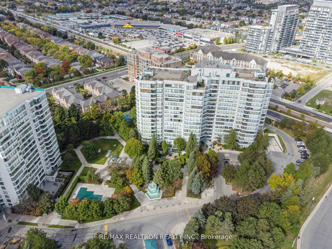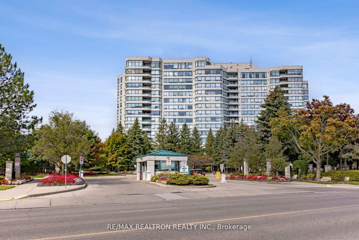$799,999
Available - For Sale
Listing ID: N10405742
120 Promenade Circ , Unit 406, Vaughan, L4J 7W9, Ontario
| Welcome to Suite 406 at The Royal Promenade! Calling all fist time buyers, downsizers or investors! This exquisite suite with a Balcony boasts a remarkable layout in the heart of Thornhill. Freshly Painted, new electric light fixtures, Brand new Kitchen with Porcelain tiles. Wide plank laminate flooring in the living areas and bedrooms. Enjoy fully renovated bathrooms. The master bedroom features his and hers closets, a spacious 4-piece ensuite, and a walkout balcony. The second bedroom offers ample space, a large window, and a closet. Amenities include 24/7 security, tennis court, Squash Court, outdoor pool, exercise room, party room, guest Suite, BBQ Area, visitor parking, bike storage. You're just steps away from Promenade Mall, Disera Shops, various restaurants, TNT Supermarket, Walmart, No Frills, and the bus terminal. Proximity to St. Elizabeth Catholic School, Louis-Honore Frechette French Immersion, Brownridge PS, and Westmount CI. This suite includes one parking space. Interior of building is fully renovated including lobby, party room and hallways. Property is private with fenced yard and gate house! Located on School bus route. New Fan Coil, many Windows have been replaced by the Condo Corp! |
| Price | $799,999 |
| Taxes: | $2669.10 |
| Maintenance Fee: | 903.89 |
| Occupancy by: | Vacant |
| Address: | 120 Promenade Circ , Unit 406, Vaughan, L4J 7W9, Ontario |
| Province/State: | Ontario |
| Property Management | Del Property Management |
| Condo Corporation No | YRCC |
| Level | 4 |
| Unit No | 6 |
| Directions/Cross Streets: | Bathurst & Centre |
| Rooms: | 5 |
| Bedrooms: | 2 |
| Bedrooms +: | |
| Kitchens: | 1 |
| Family Room: | N |
| Basement: | None |
| Property Type: | Condo Apt |
| Style: | Apartment |
| Exterior: | Concrete |
| Garage Type: | Underground |
| Garage(/Parking)Space: | 1.00 |
| Drive Parking Spaces: | 0 |
| Park #1 | |
| Parking Type: | Exclusive |
| Exposure: | Nw |
| Balcony: | Open |
| Locker: | None |
| Pet Permited: | N |
| Approximatly Square Footage: | 1000-1199 |
| Building Amenities: | Exercise Room, Guest Suites, Outdoor Pool, Party/Meeting Room, Squash/Racquet Court, Tennis Court |
| Property Features: | Library, Park, Place Of Worship, Public Transit, Rec Centre, School |
| Maintenance: | 903.89 |
| CAC Included: | Y |
| Hydro Included: | Y |
| Water Included: | Y |
| Cabel TV Included: | Y |
| Common Elements Included: | Y |
| Heat Included: | Y |
| Parking Included: | Y |
| Building Insurance Included: | Y |
| Fireplace/Stove: | N |
| Heat Source: | Gas |
| Heat Type: | Fan Coil |
| Central Air Conditioning: | Central Air |
| Ensuite Laundry: | Y |
$
%
Years
This calculator is for demonstration purposes only. Always consult a professional
financial advisor before making personal financial decisions.
| Although the information displayed is believed to be accurate, no warranties or representations are made of any kind. |
| RE/MAX REALTRON REALTY INC. |
|
|

BEHZAD Rahdari
Broker
Dir:
416-301-7556
Bus:
416-222-8600
Fax:
416-222-1237
| Virtual Tour | Book Showing | Email a Friend |
Jump To:
At a Glance:
| Type: | Condo - Condo Apt |
| Area: | York |
| Municipality: | Vaughan |
| Neighbourhood: | Brownridge |
| Style: | Apartment |
| Tax: | $2,669.1 |
| Maintenance Fee: | $903.89 |
| Beds: | 2 |
| Baths: | 2 |
| Garage: | 1 |
| Fireplace: | N |
Locatin Map:
Payment Calculator:

