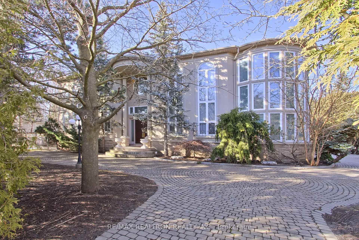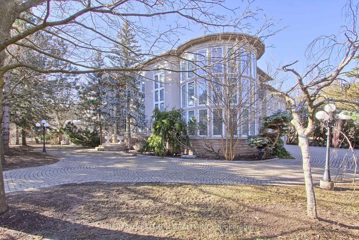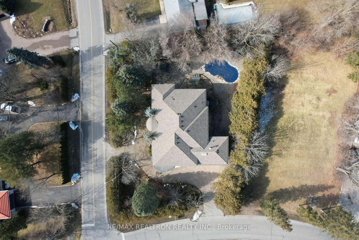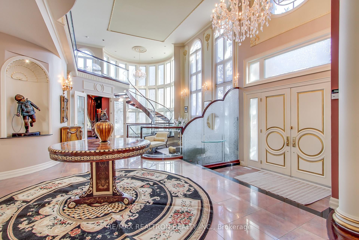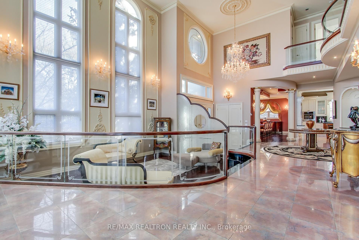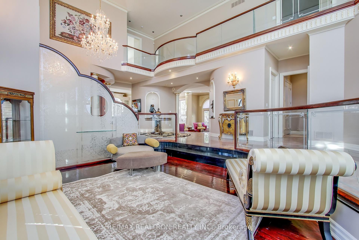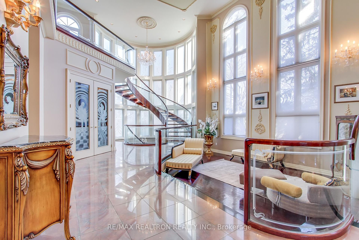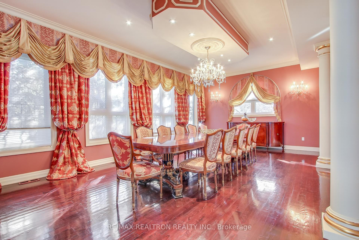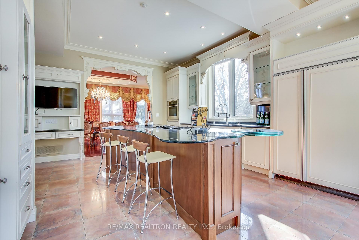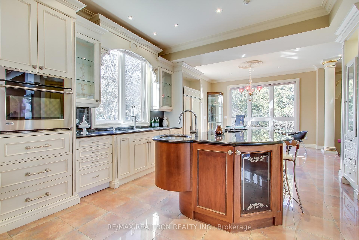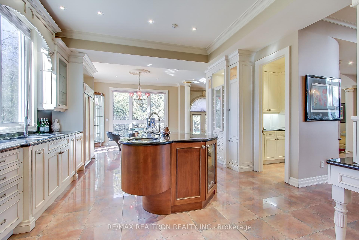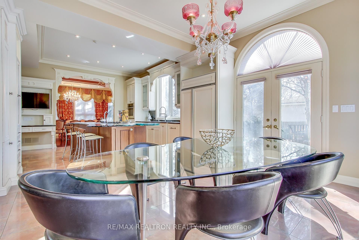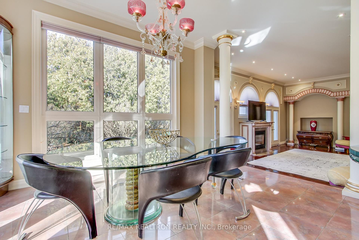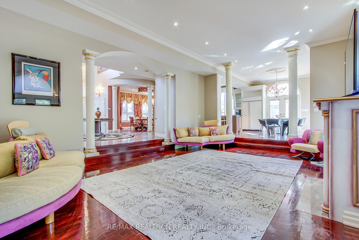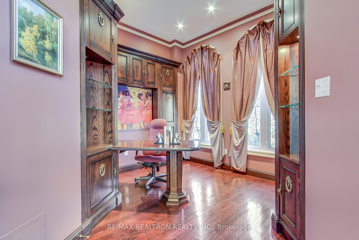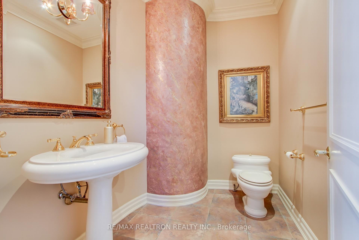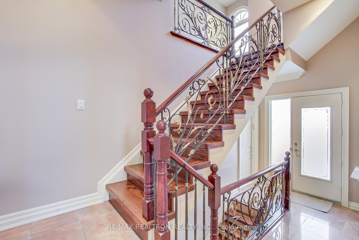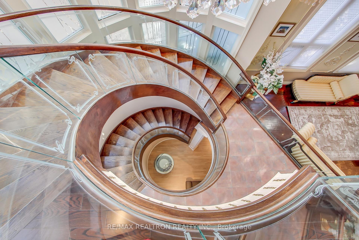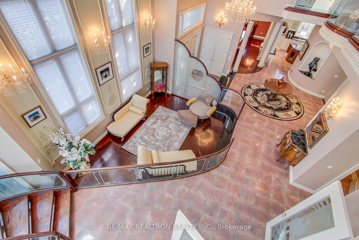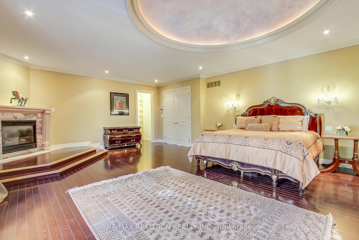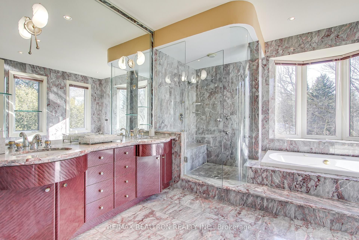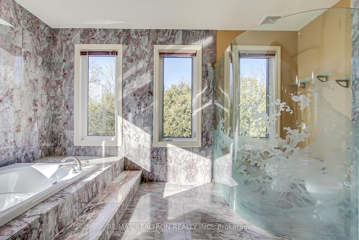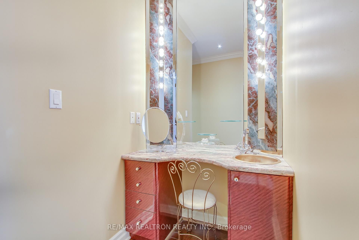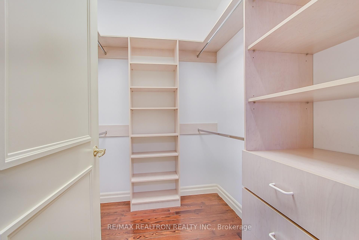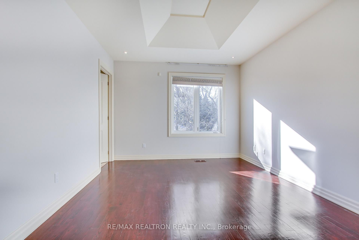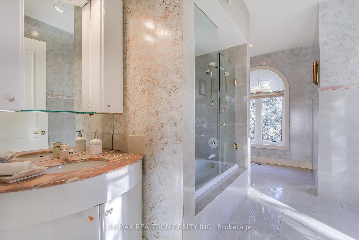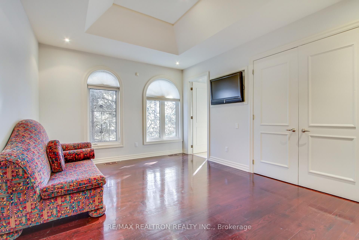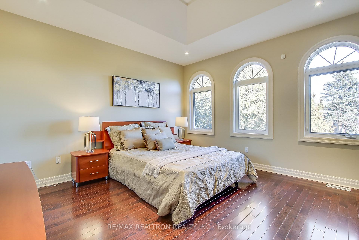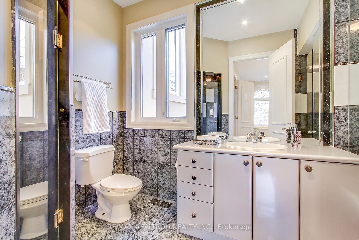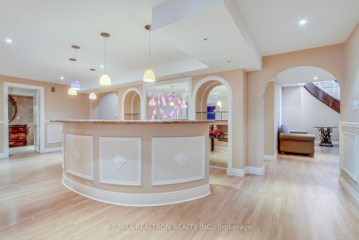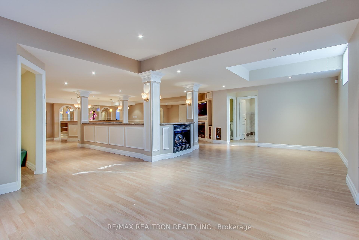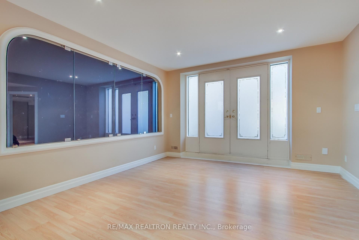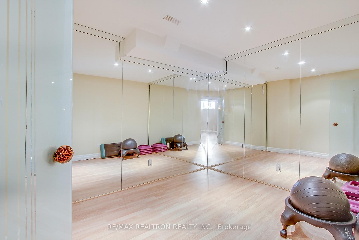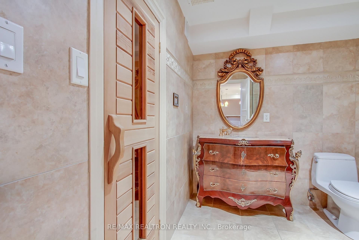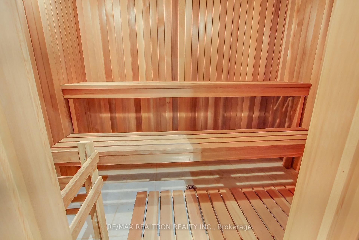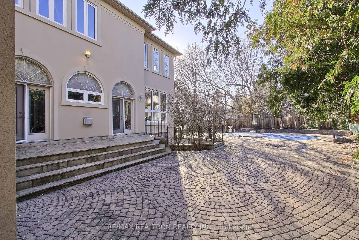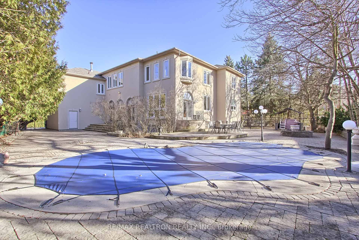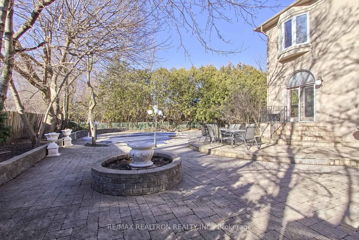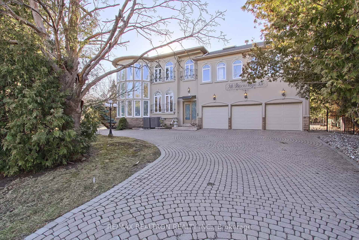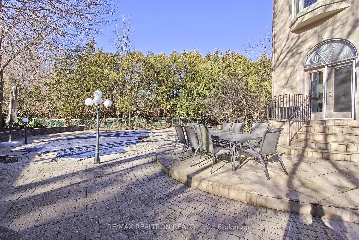$4,688,000
Available - For Sale
Listing ID: N10275328
38 Thornridge Dr , Vaughan, L4J 1C8, Ontario
| Stunning Masterpiece Over 9000 Sqft Of Luxury Living Space Of Upscale Finishes With Finished Walk-Up Basement! Premium 130 X 153 Lot Nestled Amongst Mature Trees In Prestigious Thornhill! Interlocked Private Circular Driveway, 2 Separate Entrances To The Home, Stunning Private Oasis Backyard Pool! Grand Foyer Over 20 Ft Cathedral Ceiling, Hardwood Floors Thru-Out, Pot Lights Thru-Out, Wainscotting, Crown Mouldings, Floor To Ceiling Windows, Custom Etched Glass Spiral Staircase! Custom Gourmet Open Concept Kitchen With B/I Appliances, Granite Countertops, Pantry, Large Breakfast Area Walk-Out To Pool! Custom Window Coverings, Stunning Custom Electrical Light Fixtures, 2 Fireplaces, Custom Office Bookshelf! All Bedrooms W/Bathrooms, Master Bedroom W/Marble Fireplace & Stunning 6 Pc Ensuite! Luxurious Finished Walk-Up Basement W/Huge Rec/Entertainment Room, Custom Built Bar, 2 Bathrooms, Dry Sauna, Gym & Bedrooms! This Breathtaking Home Has It All, With All The Bells And Whistles! |
| Extras: Built-In Appliances: Paneled Fridge/Freezer, Paneled Dishwasher, Cook Top, Wall Oven. Washer & Dryer. All Custom Electrical Light Fixtures, All Custom Window Coverings. Swimming Pool Equipment. Security System. In-Ground Sprinkler System. |
| Price | $4,688,000 |
| Taxes: | $22222.10 |
| DOM | 31 |
| Occupancy by: | Owner |
| Address: | 38 Thornridge Dr , Vaughan, L4J 1C8, Ontario |
| Lot Size: | 129.17 x 153.09 (Feet) |
| Directions/Cross Streets: | Yonge-Centre / Thornridge |
| Rooms: | 11 |
| Rooms +: | 3 |
| Bedrooms: | 4 |
| Bedrooms +: | 1 |
| Kitchens: | 1 |
| Family Room: | Y |
| Basement: | Finished, Walk-Up |
| Property Type: | Detached |
| Style: | 2-Storey |
| Exterior: | Stone, Stucco/Plaster |
| Garage Type: | Attached |
| (Parking/)Drive: | Circular |
| Drive Parking Spaces: | 9 |
| Pool: | Inground |
| Property Features: | Fenced Yard, Lake/Pond, Park, Place Of Worship, School |
| Fireplace/Stove: | Y |
| Heat Source: | Gas |
| Heat Type: | Forced Air |
| Central Air Conditioning: | Central Air |
| Sewers: | Sewers |
| Water: | Municipal |
$
%
Years
This calculator is for demonstration purposes only. Always consult a professional
financial advisor before making personal financial decisions.
| Although the information displayed is believed to be accurate, no warranties or representations are made of any kind. |
| RE/MAX REALTRON REALTY INC. |
|
|

BEHZAD Rahdari
Broker
Dir:
416-301-7556
Bus:
416-222-8600
Fax:
416-222-1237
| Virtual Tour | Book Showing | Email a Friend |
Jump To:
At a Glance:
| Type: | Freehold - Detached |
| Area: | York |
| Municipality: | Vaughan |
| Neighbourhood: | Crestwood-Springfarm-Yorkhill |
| Style: | 2-Storey |
| Lot Size: | 129.17 x 153.09(Feet) |
| Tax: | $22,222.1 |
| Beds: | 4+1 |
| Baths: | 7 |
| Fireplace: | Y |
| Pool: | Inground |
Locatin Map:
Payment Calculator:

