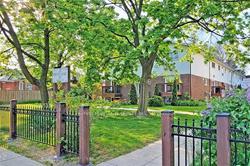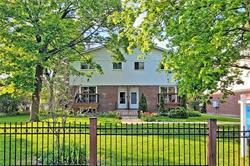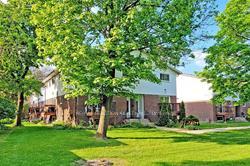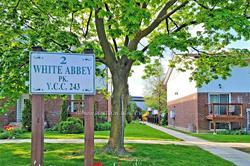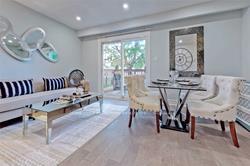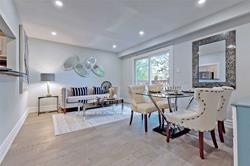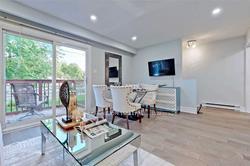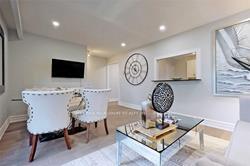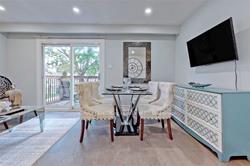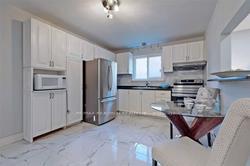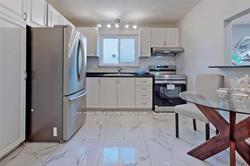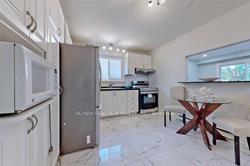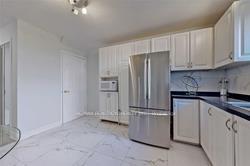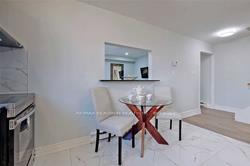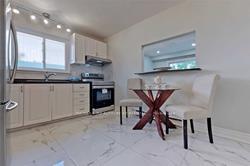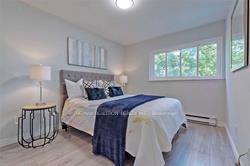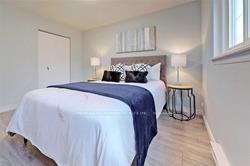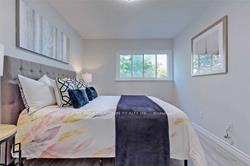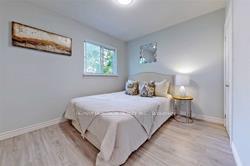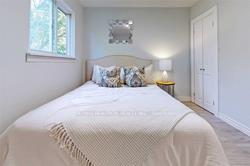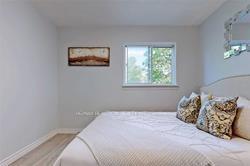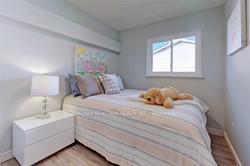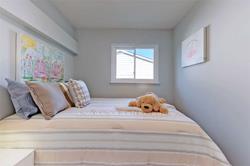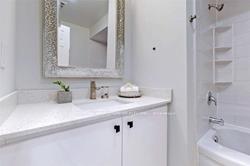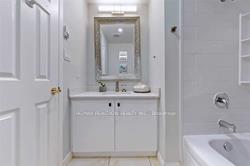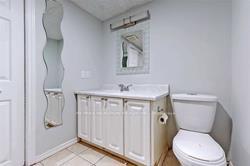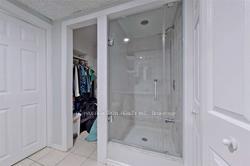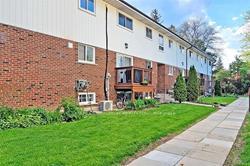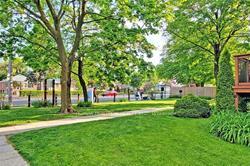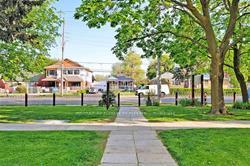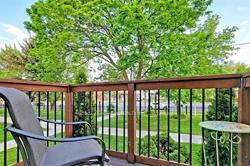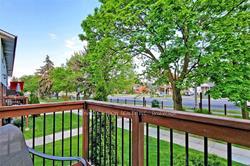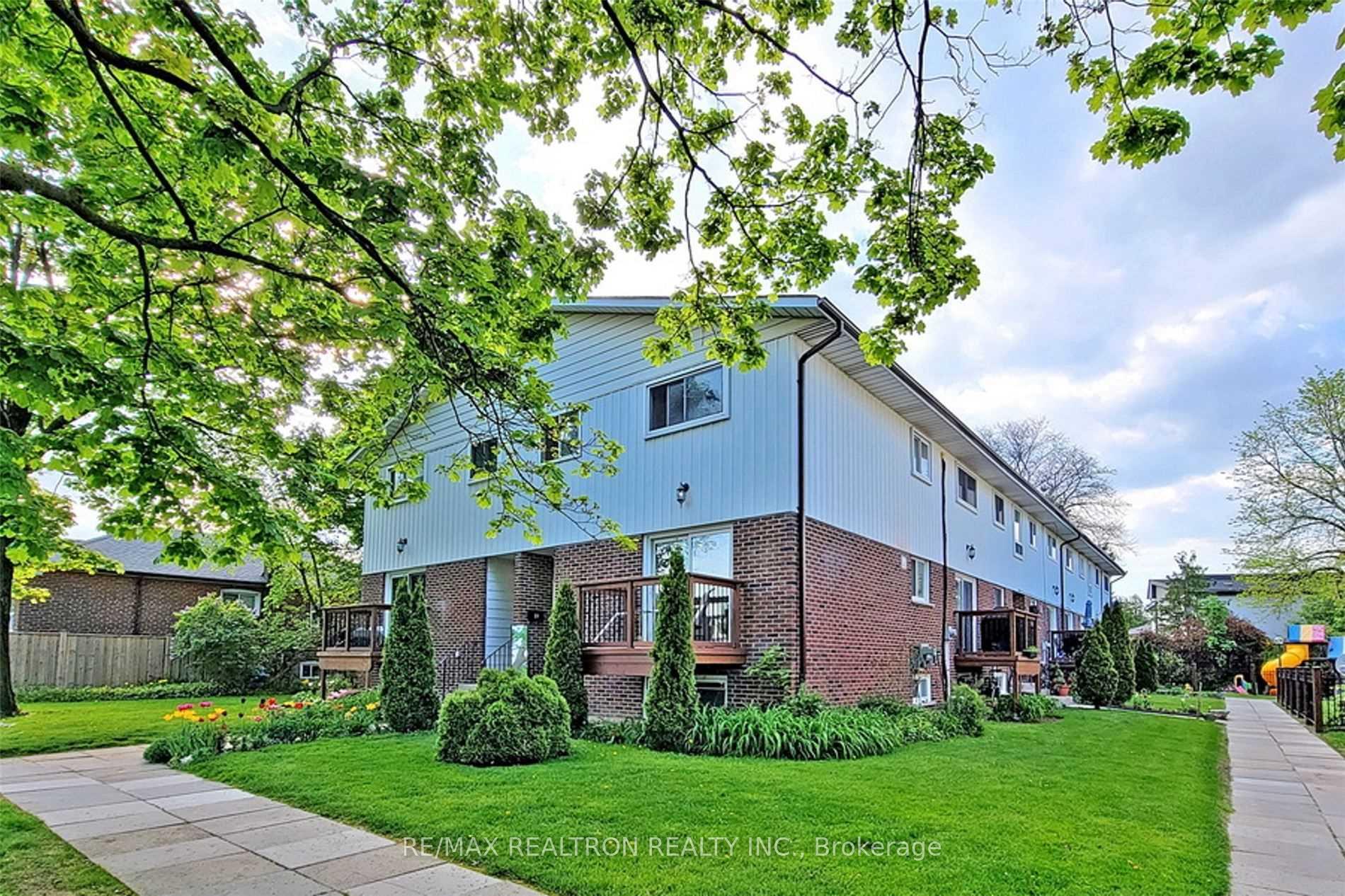$3,200
Available - For Rent
Listing ID: E10410877
2 White Abbey Park , Unit 23, Toronto, M1R 5A1, Ontario
| 3+1 Bright Bedrooms Townhome. Granite Counter Tops In Kitchen,New Marble Flooring .Lots Of Storage Space. 2 Mins Drive To Hwy401,4 Mins Drive To Hwy404.Steps To Ttc Transit. Walking Distance To Costco, Supermarket, Community Centre,Public School And Parks! Excellent Home For Family. All Existing Elfs, All Existing Window Coverings,Fridge, Dishwasher,Stove,Brand New Range Hood,Washer/Dryer. |
| Price | $3,200 |
| Payment Frequency: | Monthly |
| Payment Method: | Cheque |
| Rental Application Required: | Y |
| Deposit Required: | Y |
| Credit Check: | Y |
| Employment Letter | Y |
| Lease Agreement | Y |
| References Required: | Y |
| Occupancy by: | Tenant |
| Address: | 2 White Abbey Park , Unit 23, Toronto, M1R 5A1, Ontario |
| Province/State: | Ontario |
| Property Management | Kung Property Management |
| Condo Corporation No | YCC / |
| Level | 1 |
| Unit No | 23 |
| Directions/Cross Streets: | Ellesmere/Pharmacy |
| Rooms: | 6 |
| Rooms +: | 1 |
| Bedrooms: | 3 |
| Bedrooms +: | 1 |
| Kitchens: | 1 |
| Family Room: | N |
| Basement: | Finished |
| Furnished: | N |
| Property Type: | Condo Townhouse |
| Style: | 2-Storey |
| Exterior: | Alum Siding, Brick |
| Garage Type: | Surface |
| Garage(/Parking)Space: | 1.00 |
| Drive Parking Spaces: | 1 |
| Park #1 | |
| Parking Type: | Exclusive |
| Exposure: | S |
| Balcony: | Open |
| Locker: | None |
| Pet Permited: | Restrict |
| Approximatly Square Footage: | 900-999 |
| Water Included: | Y |
| Fireplace/Stove: | N |
| Heat Source: | Electric |
| Heat Type: | Baseboard |
| Central Air Conditioning: | Wall Unit |
| Ensuite Laundry: | Y |
| Although the information displayed is believed to be accurate, no warranties or representations are made of any kind. |
| RE/MAX REALTRON REALTY INC. |
|
|

BEHZAD Rahdari
Broker
Dir:
416-301-7556
Bus:
416-222-8600
Fax:
416-222-1237
| Book Showing | Email a Friend |
Jump To:
At a Glance:
| Type: | Condo - Condo Townhouse |
| Area: | Toronto |
| Municipality: | Toronto |
| Neighbourhood: | Wexford-Maryvale |
| Style: | 2-Storey |
| Beds: | 3+1 |
| Baths: | 2 |
| Garage: | 1 |
| Fireplace: | N |
Locatin Map:

