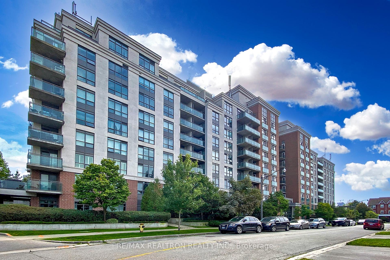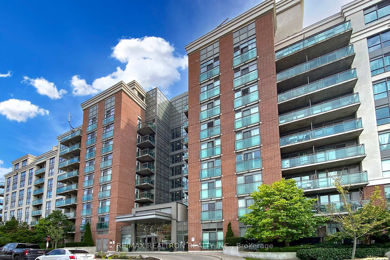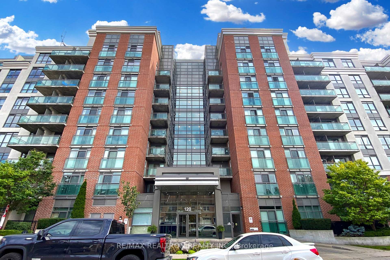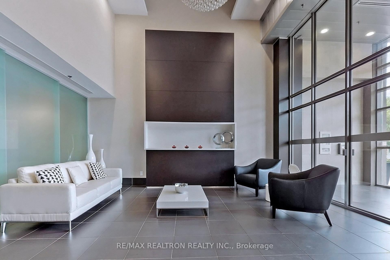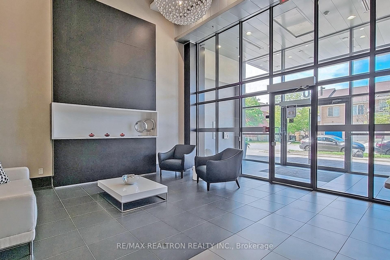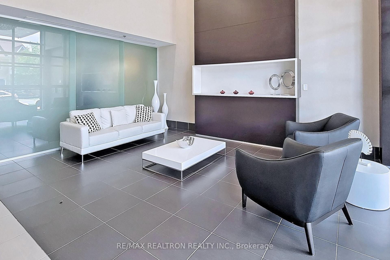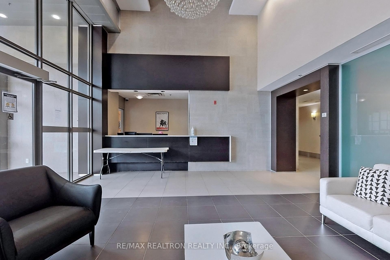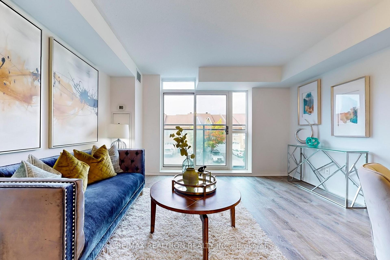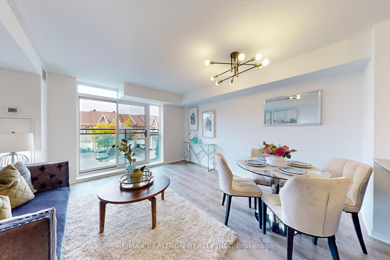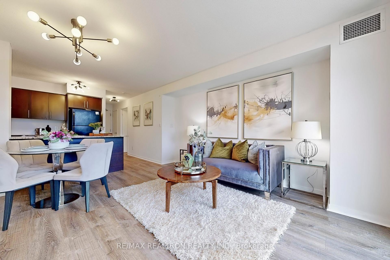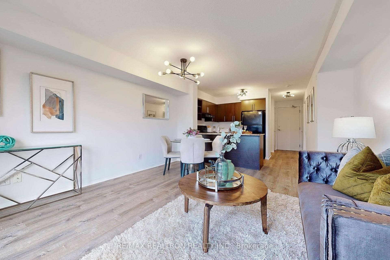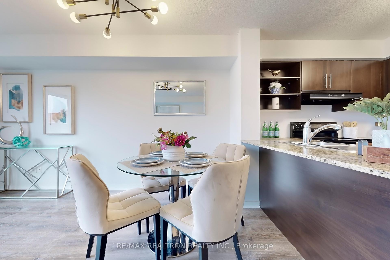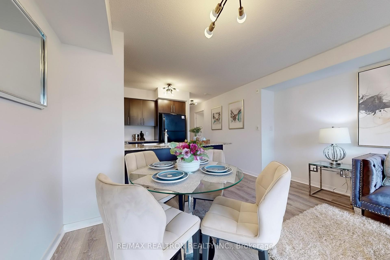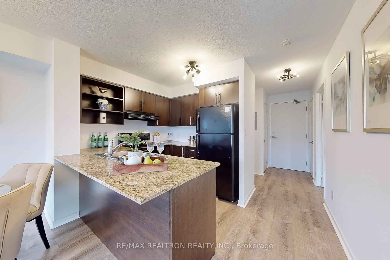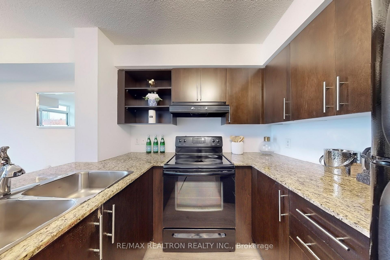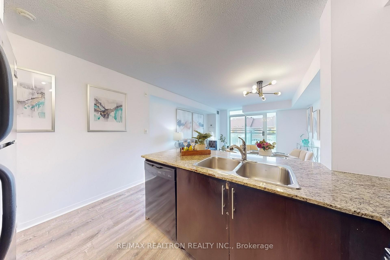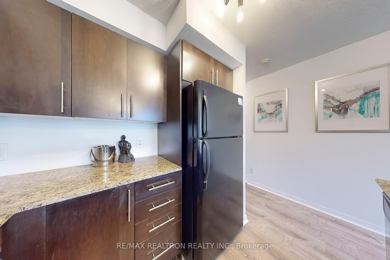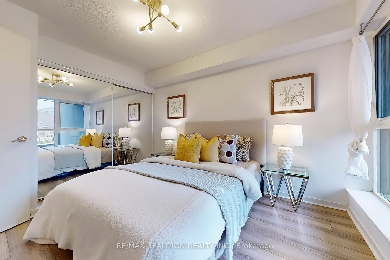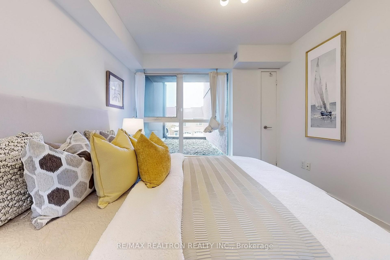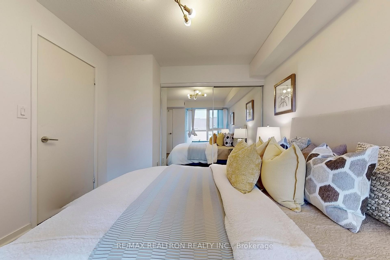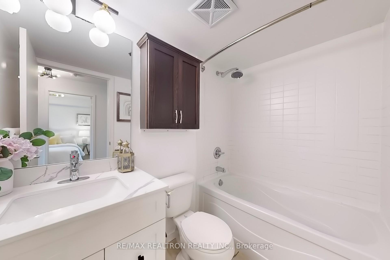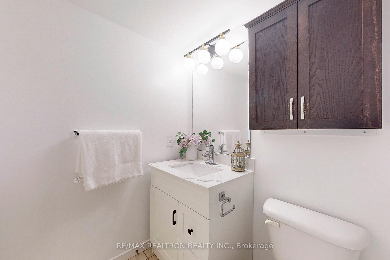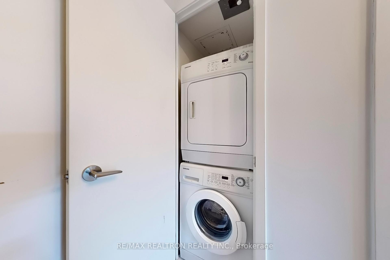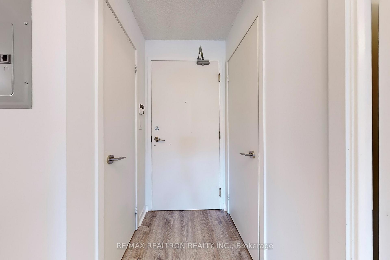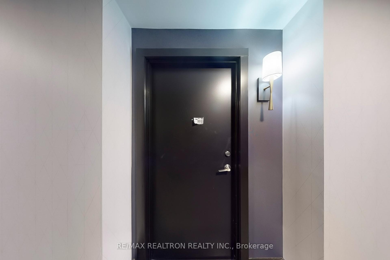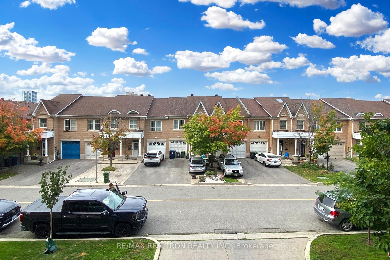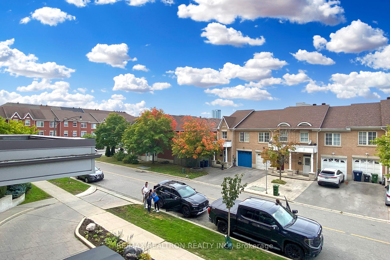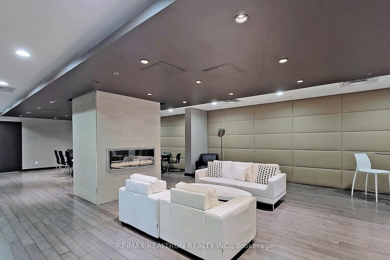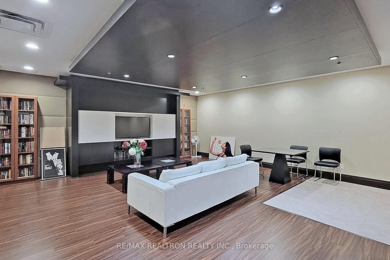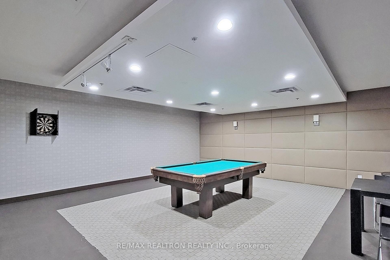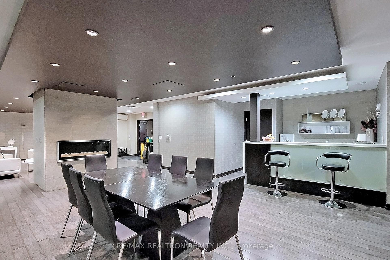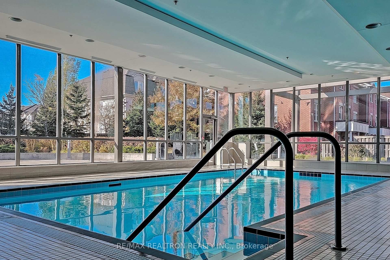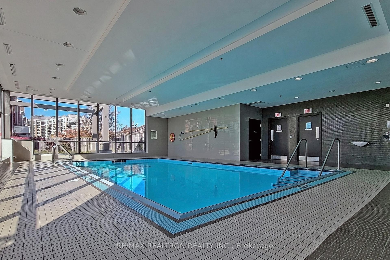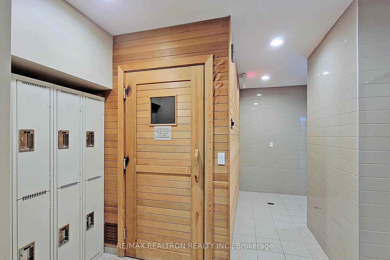$529,888
Available - For Sale
Listing ID: C10406569
120 Dallimore Circ , Unit 201, Toronto, M3C 4J1, Ontario
| Welcome home to 201-120 Dallimore Circle. Boasting 620 sqft of open-concept living, one of the largest 1-bedroom units in the building, this home offers generous space comparable to those with dens, making this unit one of the best values on a price per square foot basis. Enjoy the warmth of new laminate flooring throughout, complemented by stunning granite countertops and a large living area that opens up to a charming Juliette balcony. With a newly updated bathroom vanity, new mirrored sliding doors in bedroom, a fresh coat of paint throughout, including the convenience of 1 underground parking spot. Every detail has been lovingly maintained by the seller for over a decade, radiating pride of ownership. Dont miss your chance to make this beautiful space your own! **EXTRAS** Black Fridge, Black Stove, Black Hood Range, Black Dishwasher, Front Load Washer & Dryer, All Existing ELFs, All Existing Window Coverings |
| Mortgage: T.A.C |
| Price | $529,888 |
| Taxes: | $1745.31 |
| Maintenance Fee: | 701.83 |
| Occupancy by: | Vacant |
| Address: | 120 Dallimore Circ , Unit 201, Toronto, M3C 4J1, Ontario |
| Province/State: | Ontario |
| Property Management | Aa Property Management |
| Condo Corporation No | TSCC |
| Level | 2 |
| Unit No | 1 |
| Directions/Cross Streets: | The Donway W / Don Mills Rd |
| Rooms: | 4 |
| Bedrooms: | 1 |
| Bedrooms +: | |
| Kitchens: | 1 |
| Family Room: | N |
| Basement: | None |
| Level/Floor | Room | Length(ft) | Width(ft) | Descriptions | |
| Room 1 | Flat | Kitchen | 8.59 | 8.07 | Granite Counter, Laminate |
| Room 2 | Flat | Dining | 14.17 | 13.32 | Combined W/Living, Laminate |
| Room 3 | Flat | Living | 14.17 | 13.32 | Combined W/Dining, Juliette Balcony, Laminate |
| Room 4 | Flat | Prim Bdrm | 11.74 | 10 | Large Closet, Large Window, Laminate |
| Washroom Type | No. of Pieces | Level |
| Washroom Type 1 | 4 | Flat |
| Approximatly Age: | 11-15 |
| Property Type: | Condo Apt |
| Style: | Apartment |
| Exterior: | Brick, Concrete |
| Garage Type: | Underground |
| Garage(/Parking)Space: | 1.00 |
| Drive Parking Spaces: | 1 |
| Park #1 | |
| Parking Type: | Owned |
| Legal Description: | Level B/Unit 57 |
| Exposure: | Nw |
| Balcony: | Jlte |
| Locker: | None |
| Pet Permited: | Restrict |
| Retirement Home: | N |
| Approximatly Age: | 11-15 |
| Approximatly Square Footage: | 600-699 |
| Building Amenities: | Concierge, Exercise Room, Guest Suites, Indoor Pool, Party/Meeting Room, Visitor Parking |
| Property Features: | Grnbelt/Cons, Park, Place Of Worship, Public Transit, Ravine, Rec Centre |
| Maintenance: | 701.83 |
| Water Included: | Y |
| Common Elements Included: | Y |
| Heat Included: | Y |
| Parking Included: | Y |
| Condo Tax Included: | Y |
| Fireplace/Stove: | N |
| Heat Source: | Gas |
| Heat Type: | Forced Air |
| Central Air Conditioning: | Central Air |
| Central Vac: | N |
| Laundry Level: | Main |
| Ensuite Laundry: | Y |
| Elevator Lift: | Y |
$
%
Years
This calculator is for demonstration purposes only. Always consult a professional
financial advisor before making personal financial decisions.
| Although the information displayed is believed to be accurate, no warranties or representations are made of any kind. |
| RE/MAX REALTRON REALTY INC. |
|
|

BEHZAD Rahdari
Broker
Dir:
416-301-7556
Bus:
416-222-8600
Fax:
416-222-1237
| Virtual Tour | Book Showing | Email a Friend |
Jump To:
At a Glance:
| Type: | Condo - Condo Apt |
| Area: | Toronto |
| Municipality: | Toronto |
| Neighbourhood: | Banbury-Don Mills |
| Style: | Apartment |
| Approximate Age: | 11-15 |
| Tax: | $1,745.31 |
| Maintenance Fee: | $701.83 |
| Beds: | 1 |
| Baths: | 1 |
| Garage: | 1 |
| Fireplace: | N |
Locatin Map:
Payment Calculator:

