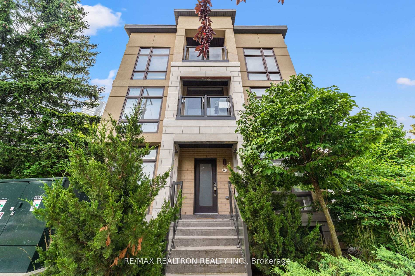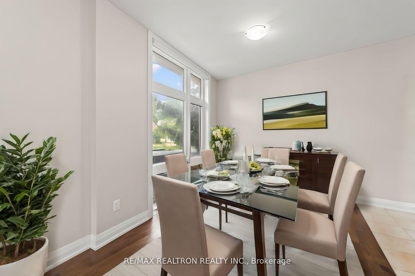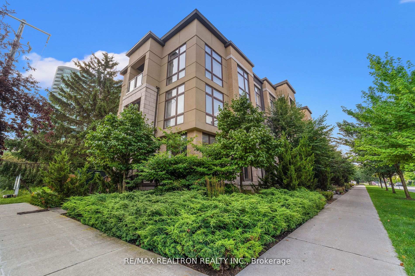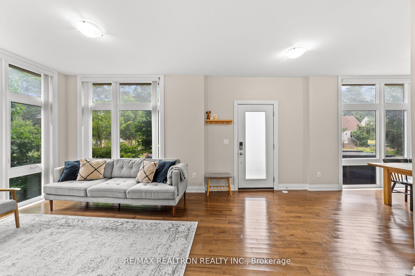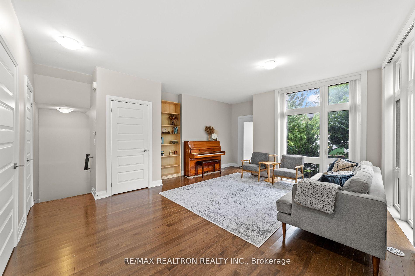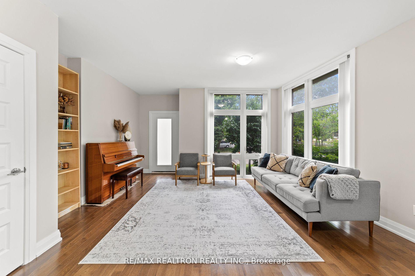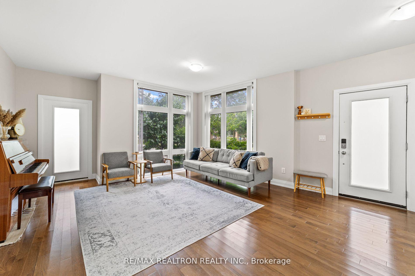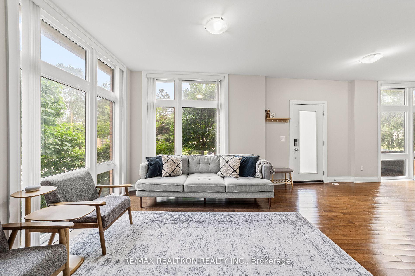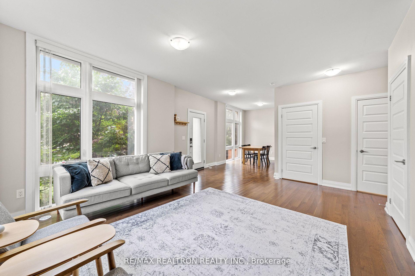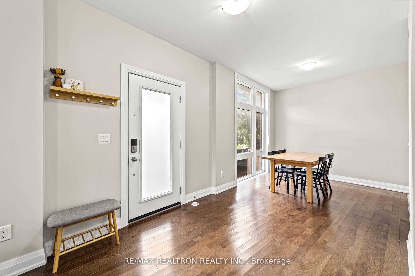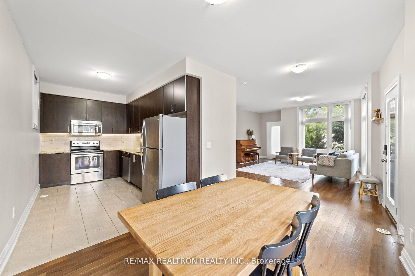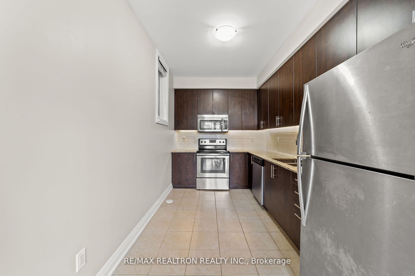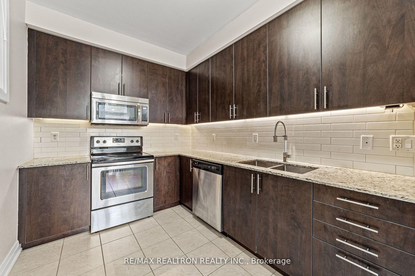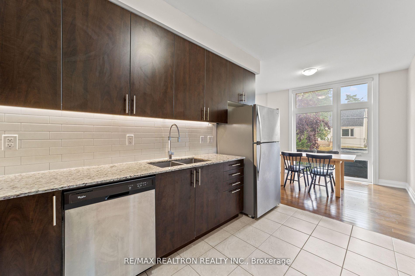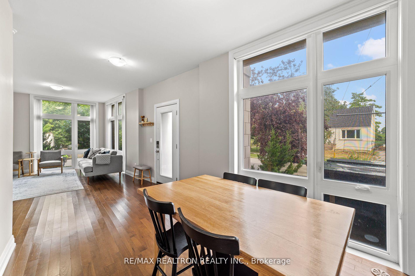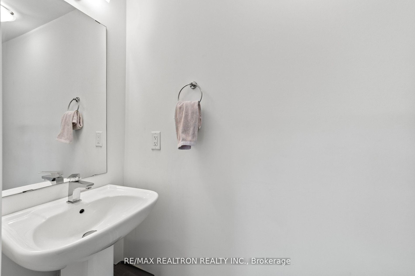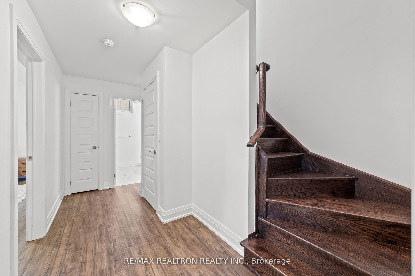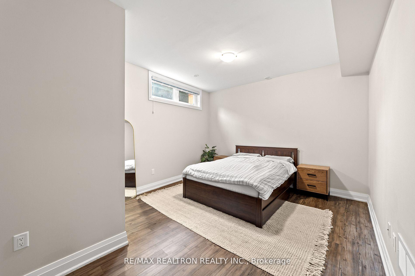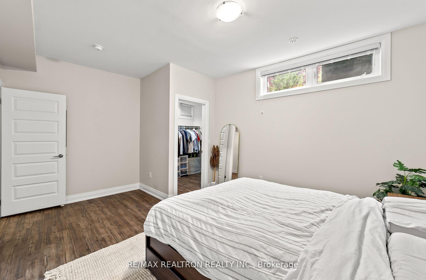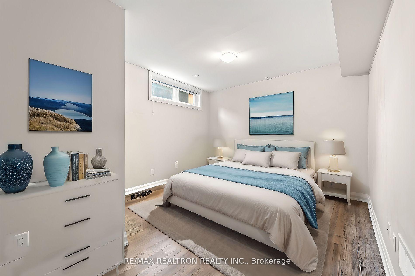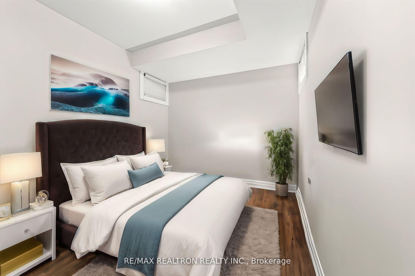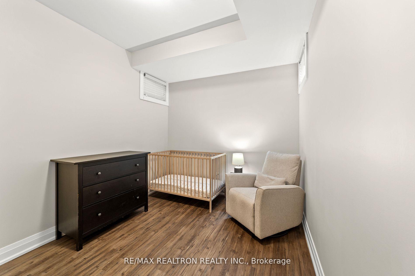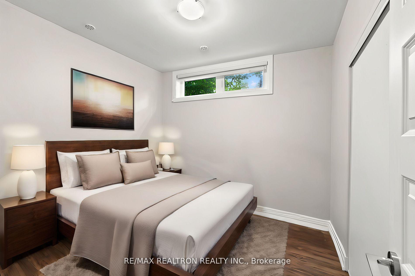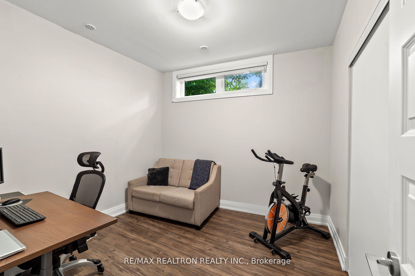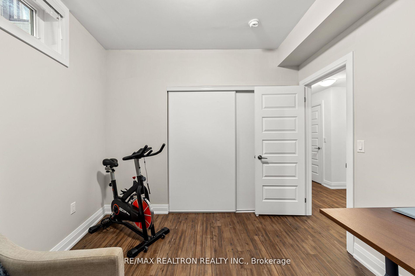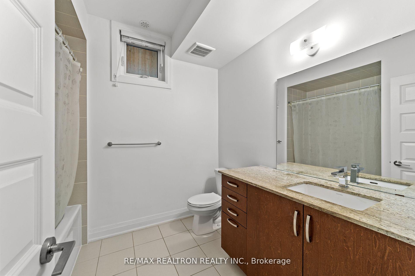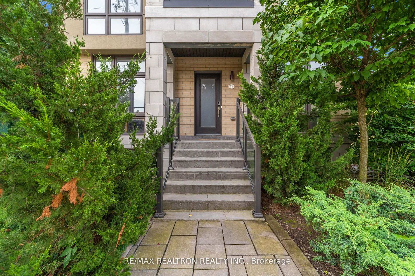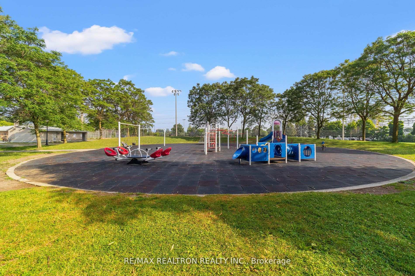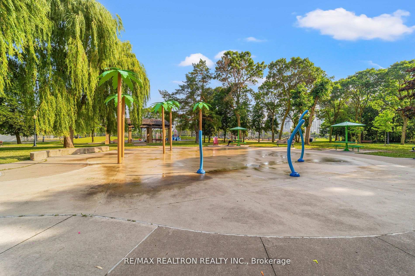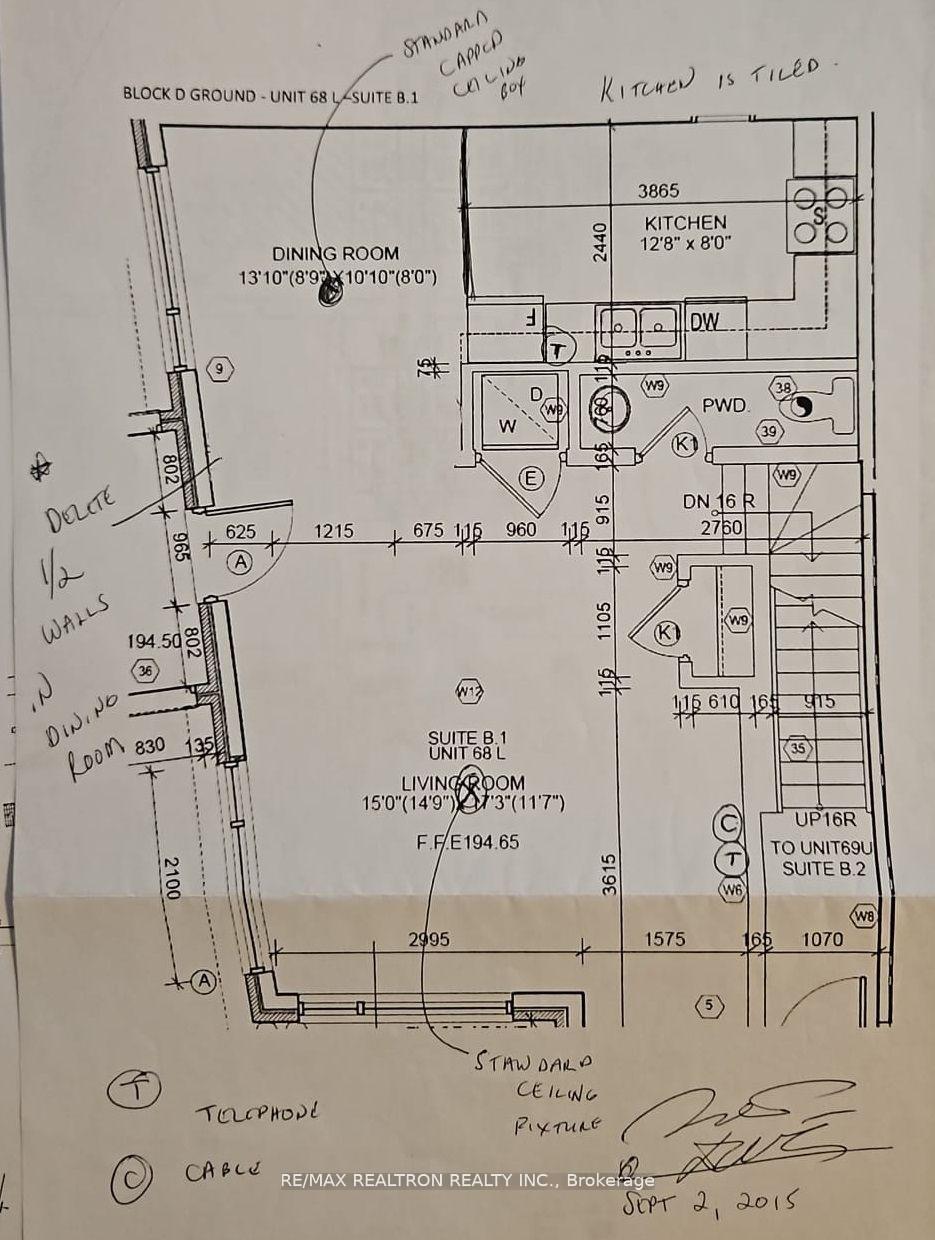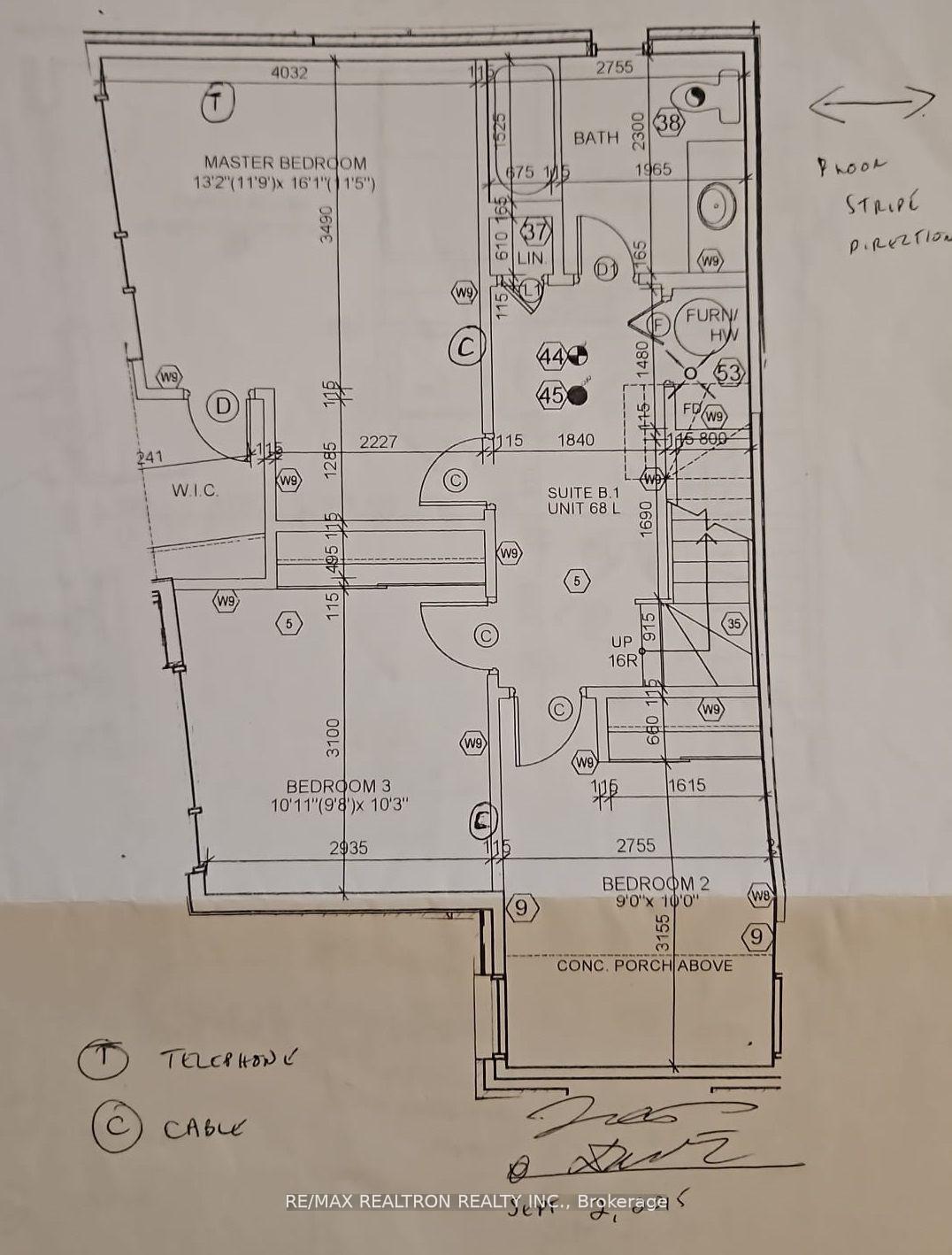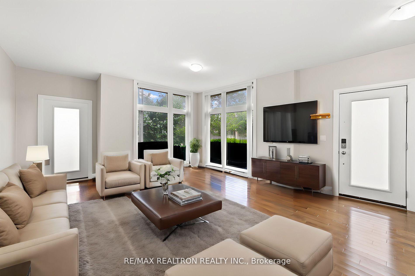$849,800
Available - For Sale
Listing ID: C10224043
27 Eldora Ave , Unit 68, Toronto, M2M 0B5, Ontario
| Bright and sunny open-concept 3-bedroom corner unit townhouse, with 2 bathrooms, facing the park. 9 ft. ceilings, upgraded hardwood flooring throughout the main level & upgraded flooring on the bedroom level, granite counters, and stainless steel appliances. In a friendly neighbourhood, this condo town has a bright living room with large windows, nicely sized bedrooms, & lots of storage. A convenient Yonge & Finch Location allows you to be close to all amenities including transit, shopping, highways, schools, restaurants, trails, parks and so much more! One underground parking and locker are included, with visitor parking available underground. Enjoy urban living in this booming area. |
| Price | $849,800 |
| Taxes: | $5207.30 |
| Maintenance Fee: | 358.48 |
| Occupancy by: | Owner |
| Address: | 27 Eldora Ave , Unit 68, Toronto, M2M 0B5, Ontario |
| Province/State: | Ontario |
| Property Management | First Service Residential |
| Condo Corporation No | TSCC |
| Level | 1 |
| Unit No | 68 |
| Directions/Cross Streets: | Yonge / Finch |
| Rooms: | 3 |
| Rooms +: | 3 |
| Bedrooms: | 3 |
| Bedrooms +: | |
| Kitchens: | 1 |
| Family Room: | Y |
| Basement: | Finished |
| Property Type: | Condo Townhouse |
| Style: | Stacked Townhse |
| Exterior: | Brick, Concrete |
| Garage Type: | Underground |
| Garage(/Parking)Space: | 1.00 |
| Drive Parking Spaces: | 0 |
| Park #1 | |
| Parking Type: | Exclusive |
| Exposure: | Nw |
| Balcony: | None |
| Locker: | Exclusive |
| Pet Permited: | Restrict |
| Approximatly Square Footage: | 1400-1599 |
| Maintenance: | 358.48 |
| Building Insurance Included: | Y |
| Fireplace/Stove: | N |
| Heat Source: | Gas |
| Heat Type: | Forced Air |
| Central Air Conditioning: | Central Air |
| Ensuite Laundry: | Y |
$
%
Years
This calculator is for demonstration purposes only. Always consult a professional
financial advisor before making personal financial decisions.
| Although the information displayed is believed to be accurate, no warranties or representations are made of any kind. |
| RE/MAX REALTRON REALTY INC. |
|
|

BEHZAD Rahdari
Broker
Dir:
416-301-7556
Bus:
416-222-8600
Fax:
416-222-1237
| Book Showing | Email a Friend |
Jump To:
At a Glance:
| Type: | Condo - Condo Townhouse |
| Area: | Toronto |
| Municipality: | Toronto |
| Neighbourhood: | Newtonbrook West |
| Style: | Stacked Townhse |
| Tax: | $5,207.3 |
| Maintenance Fee: | $358.48 |
| Beds: | 3 |
| Baths: | 2 |
| Garage: | 1 |
| Fireplace: | N |
Locatin Map:
Payment Calculator:

