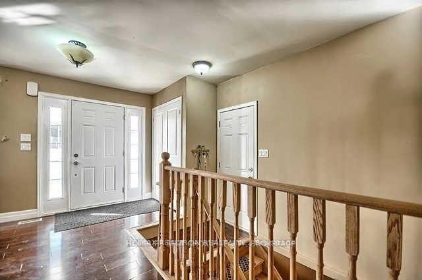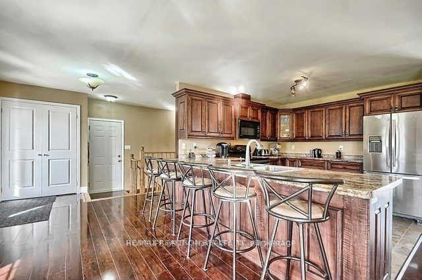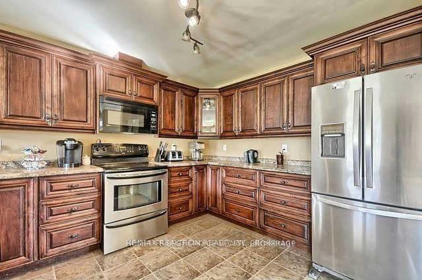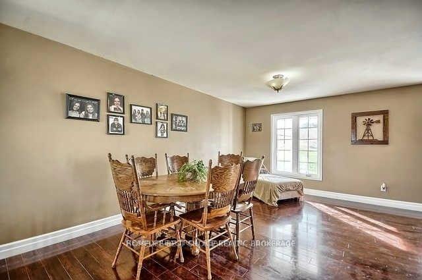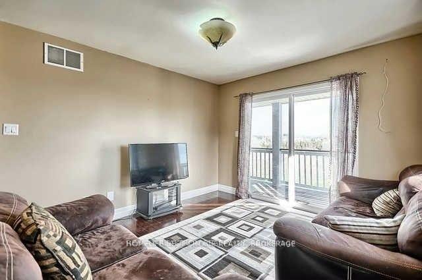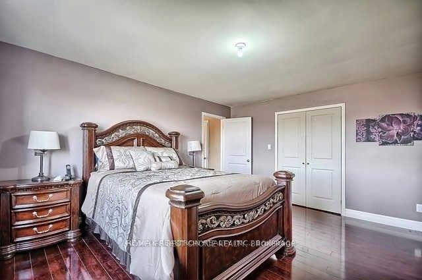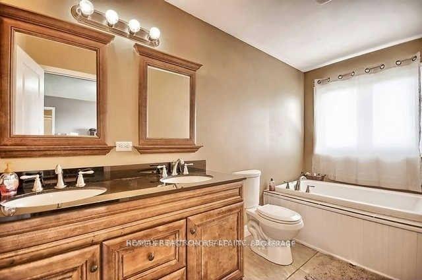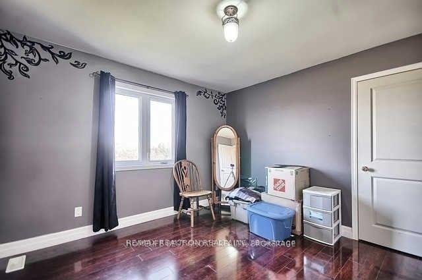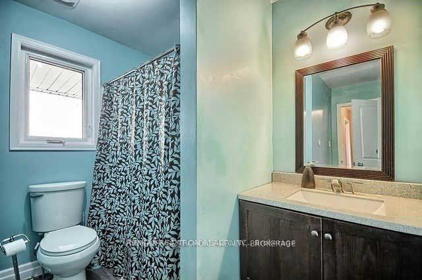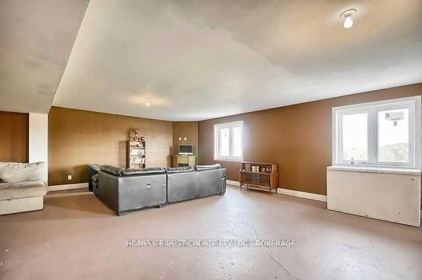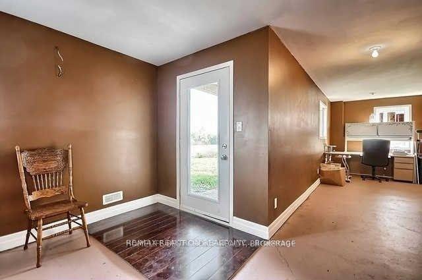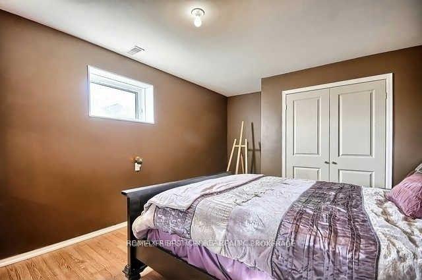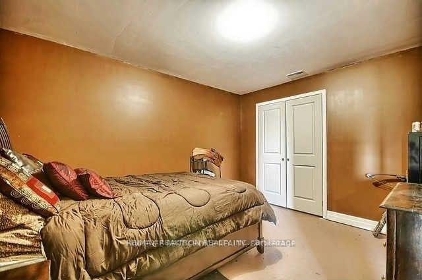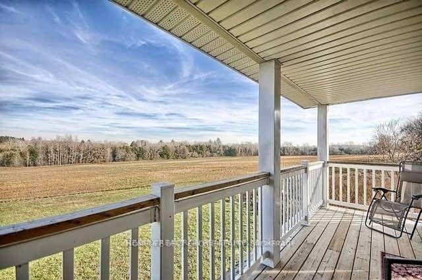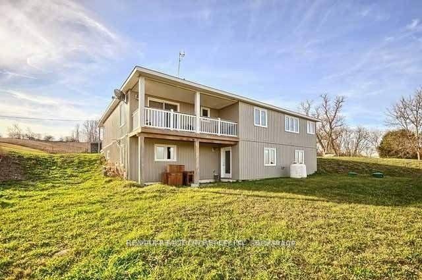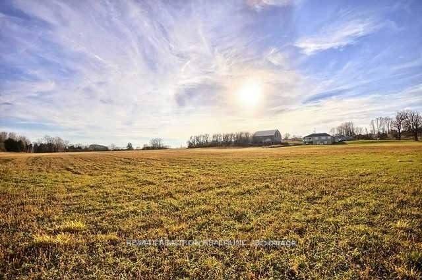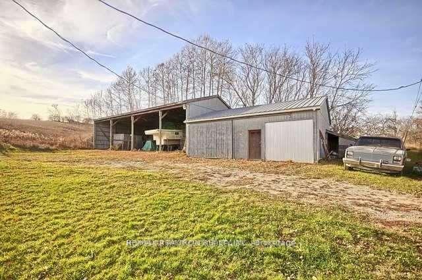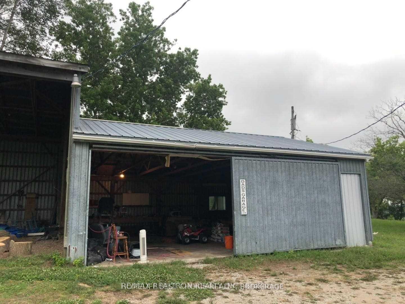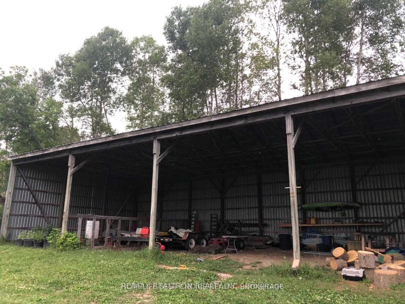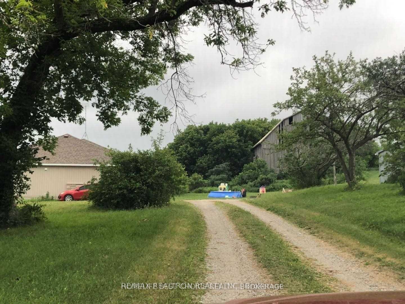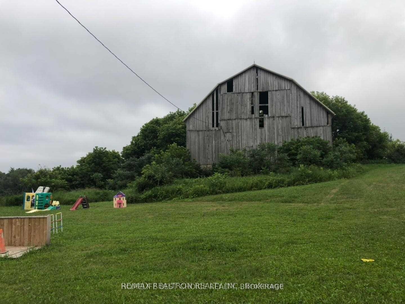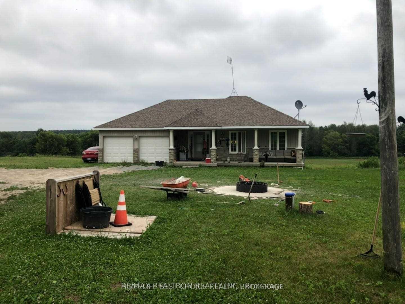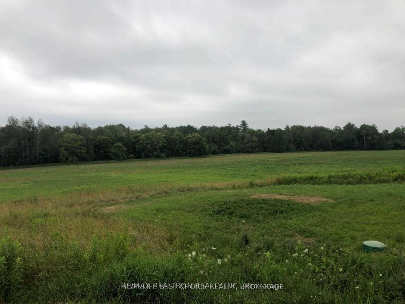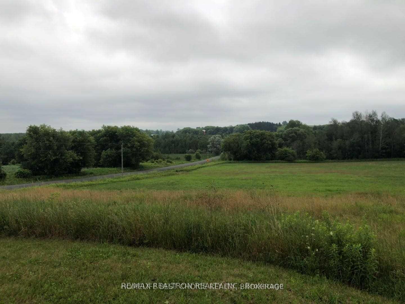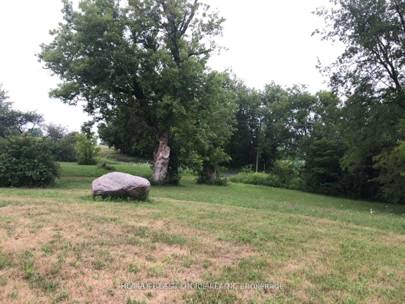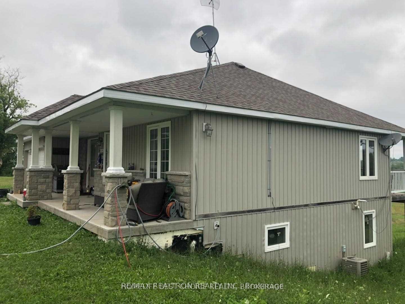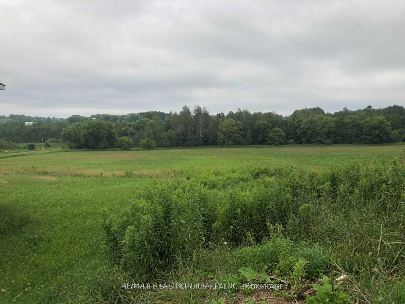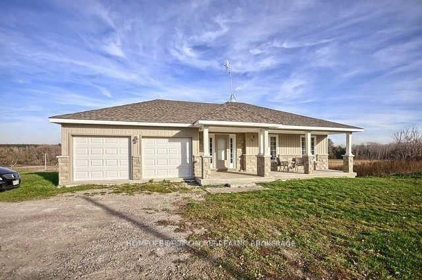$4,885
Available - For Rent
Listing ID: N9851923
465 Brewster Rd , Uxbridge, L9P 1R2, Ontario
| Very Affordable New house with a Workshop & Barn On 2 Acers Lot. Large Kitchen With Breakfast Area Plus Large Centre Island, Stainless Steel Appliances, Over Looking Dinning Room, Combined Family And Living Room. Hard Wood Flooring Throughout. Finished Basement With Separate Entrance And Large Windows. Large Workshop And Barn On The Property .15 Mins Drive To 404 And 15 Mins To Mt Albert. |
| Extras: All Available Appliances |
| Price | $4,885 |
| DOM | 21 |
| Occupancy by: | Vacant |
| Address: | 465 Brewster Rd , Uxbridge, L9P 1R2, Ontario |
| Directions/Cross Streets: | 5th Concession/Ravenshoe |
| Rooms: | 11 |
| Bedrooms: | 2 |
| Bedrooms +: | 4 |
| Kitchens: | 1 |
| Family Room: | Y |
| Basement: | Finished |
| Furnished: | N |
| Property Type: | Detached |
| Style: | Bungalow |
| Exterior: | Alum Siding, Brick Front |
| Garage Type: | Detached |
| (Parking/)Drive: | Available |
| Drive Parking Spaces: | 8 |
| Pool: | None |
| Private Entrance: | Y |
| Common Elements Included: | Y |
| Parking Included: | Y |
| Fireplace/Stove: | N |
| Heat Source: | Propane |
| Heat Type: | Heat Pump |
| Central Air Conditioning: | Central Air |
| Sewers: | Septic |
| Water: | Well |
| Although the information displayed is believed to be accurate, no warranties or representations are made of any kind. |
| RE/MAX REALTRON REALTY INC. |
|
|

BEHZAD Rahdari
Broker
Dir:
416-301-7556
Bus:
416-222-8600
Fax:
416-222-1237
| Book Showing | Email a Friend |
Jump To:
At a Glance:
| Type: | Freehold - Detached |
| Area: | Durham |
| Municipality: | Uxbridge |
| Neighbourhood: | Rural Uxbridge |
| Style: | Bungalow |
| Beds: | 2+4 |
| Baths: | 2 |
| Fireplace: | N |
| Pool: | None |
Locatin Map:

