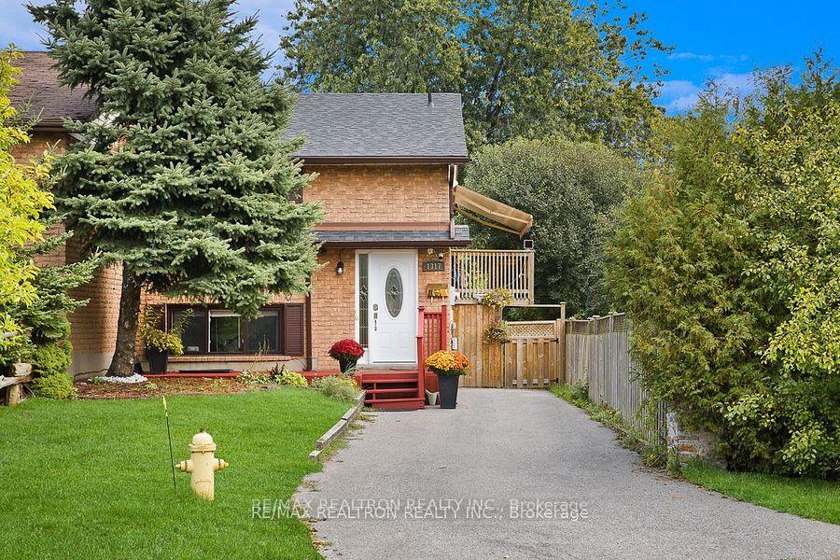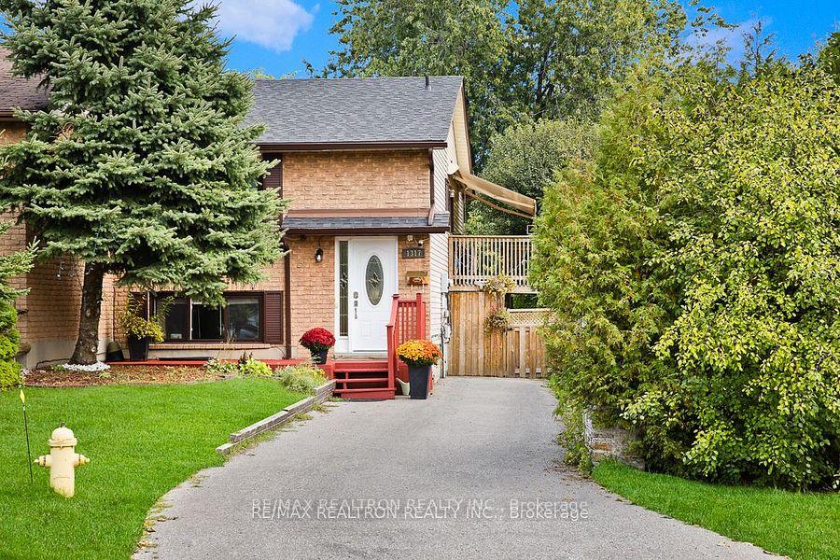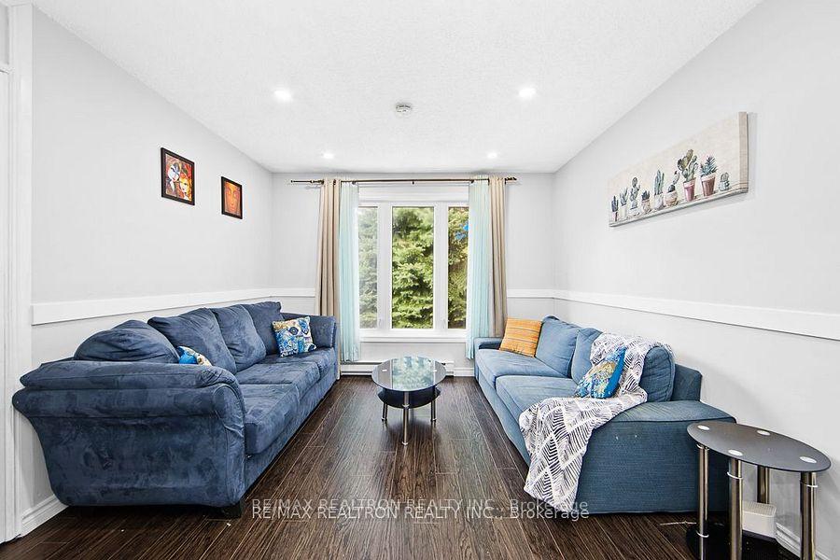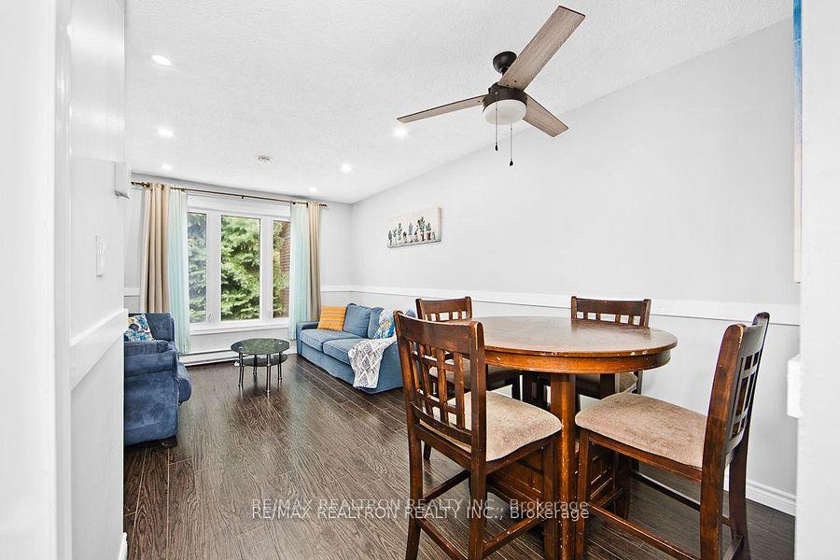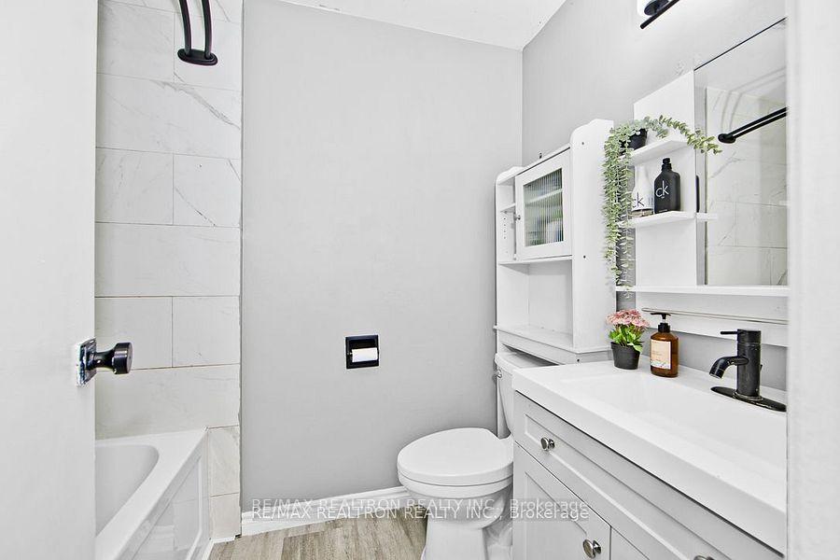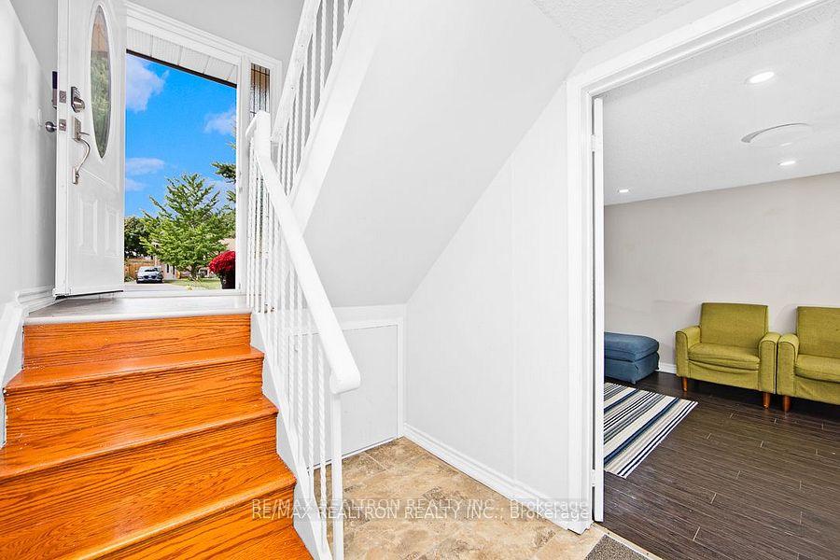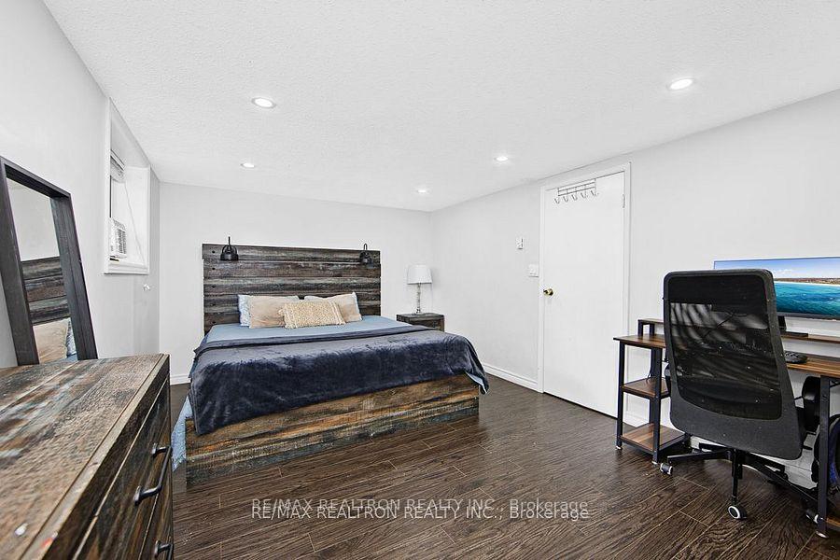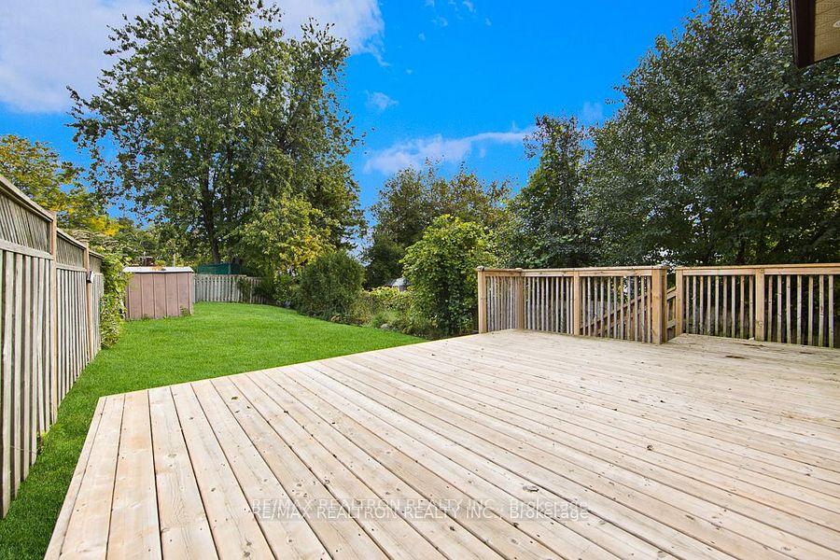$680,000
Available - For Sale
Listing ID: E9768789
1317 Fundy Crt , Oshawa, L1J 3N5, Ontario
| Seize the opportunity to invest in this beautifully 2+1-bedroom, semi-detached home, ideally locatedwithin walking distance of parks, schools, and public transit. This property offers both convenienceand accessibility. finished 1-bedroom basement with a separate entrance. Close to schools,colleges, community centres, hospitals, shopping centres, parks, with easy access to publictransportation and just minutes from the highway. Dont miss this incredible opportunity! Amust-see!!! |
| Mortgage: Treat as free and clear |
| Extras: Roof 2023, Main floor fridgidre refrigerator dec 2023, Washer and dryer 2023, main floor Dishwasher 2021, Newly painted and inside/outside pot lights 2023 |
| Price | $680,000 |
| Taxes: | $3622.31 |
| DOM | 33 |
| Occupancy by: | Owner |
| Address: | 1317 Fundy Crt , Oshawa, L1J 3N5, Ontario |
| Lot Size: | 28.19 x 139.23 (Feet) |
| Directions/Cross Streets: | Valley Dr & Simcoe St S |
| Rooms: | 5 |
| Rooms +: | 3 |
| Bedrooms: | 2 |
| Bedrooms +: | 1 |
| Kitchens: | 1 |
| Kitchens +: | 1 |
| Family Room: | N |
| Basement: | Apartment, Finished |
| Property Type: | Semi-Detached |
| Style: | Bungalow-Raised |
| Exterior: | Brick Front |
| Garage Type: | None |
| (Parking/)Drive: | Private |
| Drive Parking Spaces: | 5 |
| Pool: | None |
| Property Features: | Cul De Sac, Fenced Yard, Hospital, Library, Park, Place Of Worship |
| Fireplace/Stove: | N |
| Heat Source: | Electric |
| Heat Type: | Baseboard |
| Central Air Conditioning: | None |
| Sewers: | Sewers |
| Water: | Municipal |
$
%
Years
This calculator is for demonstration purposes only. Always consult a professional
financial advisor before making personal financial decisions.
| Although the information displayed is believed to be accurate, no warranties or representations are made of any kind. |
| RE/MAX REALTRON REALTY INC. |
|
|

BEHZAD Rahdari
Broker
Dir:
416-301-7556
Bus:
416-222-8600
Fax:
416-222-1237
| Virtual Tour | Book Showing | Email a Friend |
Jump To:
At a Glance:
| Type: | Freehold - Semi-Detached |
| Area: | Durham |
| Municipality: | Oshawa |
| Neighbourhood: | Lakeview |
| Style: | Bungalow-Raised |
| Lot Size: | 28.19 x 139.23(Feet) |
| Tax: | $3,622.31 |
| Beds: | 2+1 |
| Baths: | 2 |
| Fireplace: | N |
| Pool: | None |
Locatin Map:
Payment Calculator:

