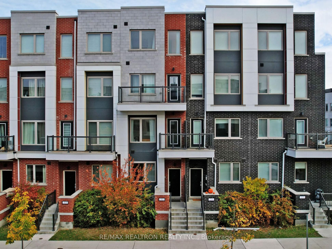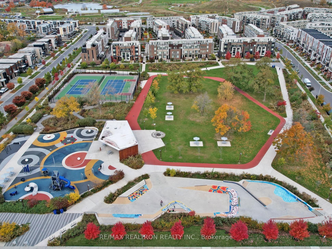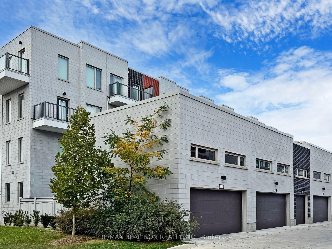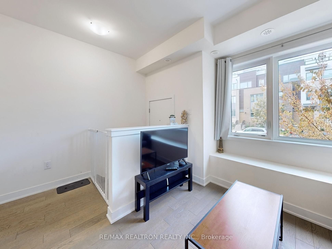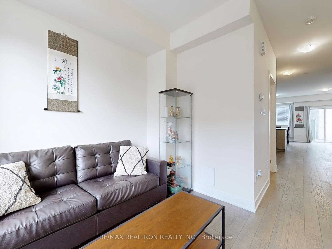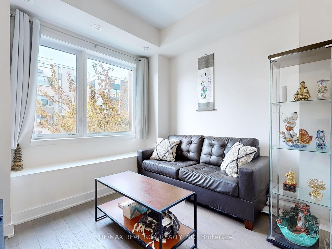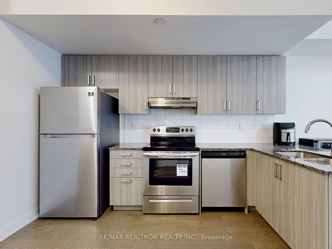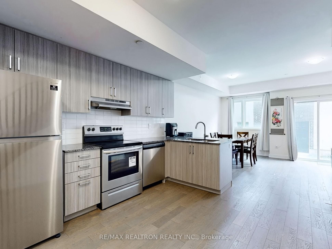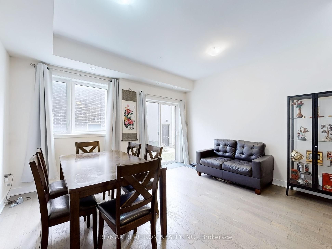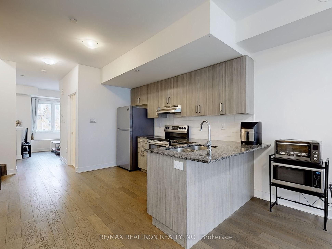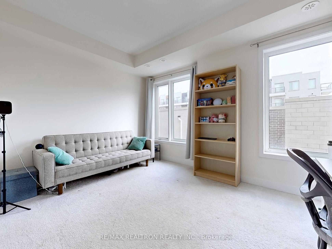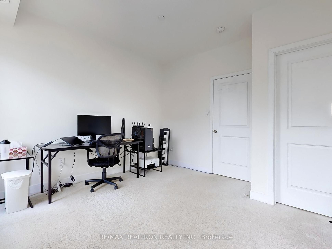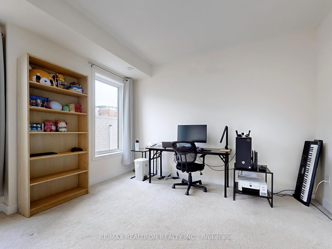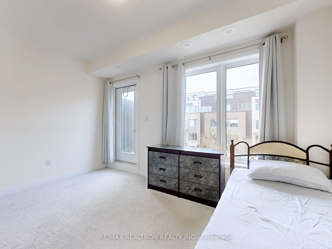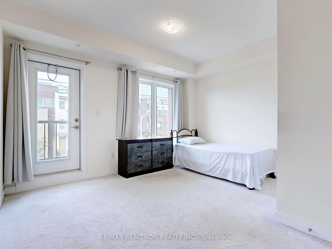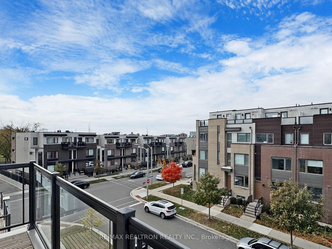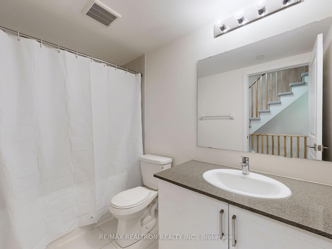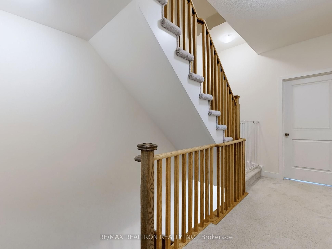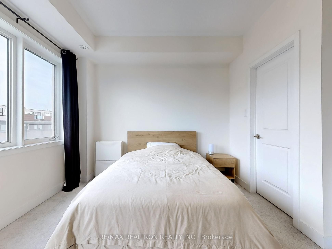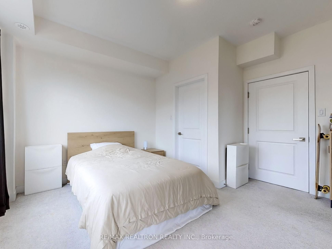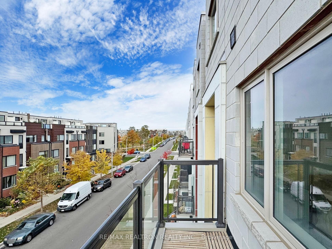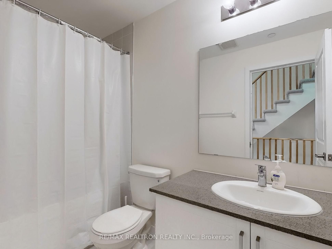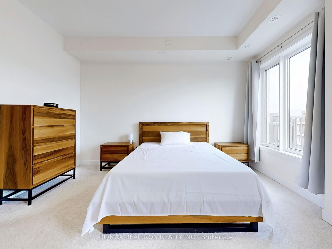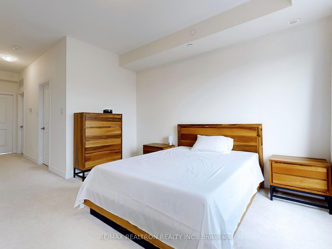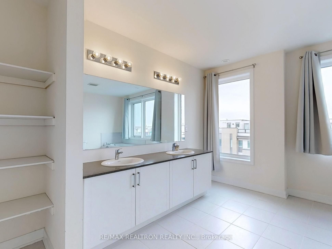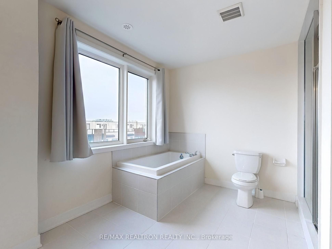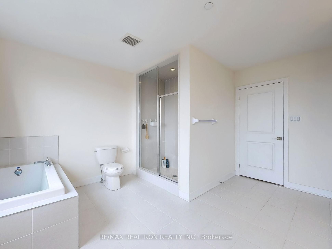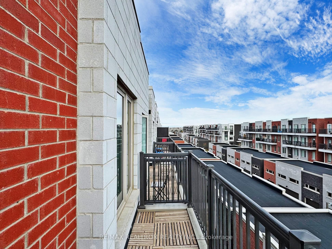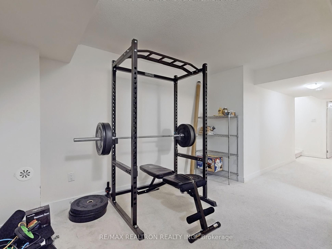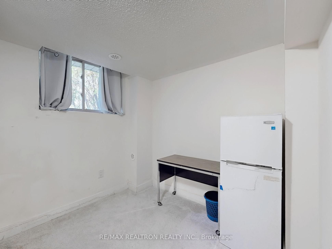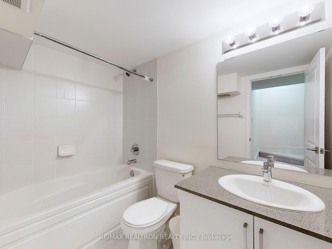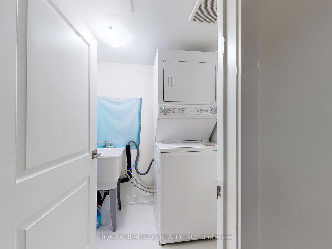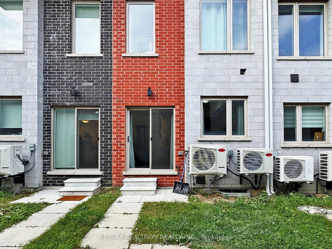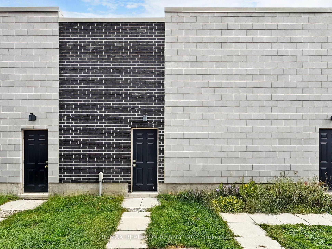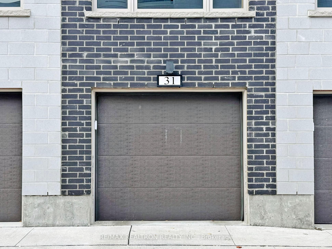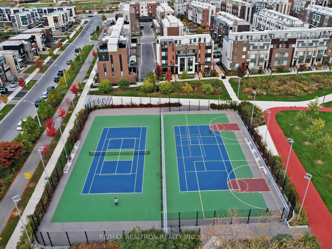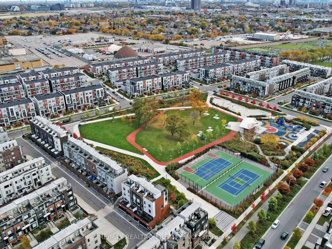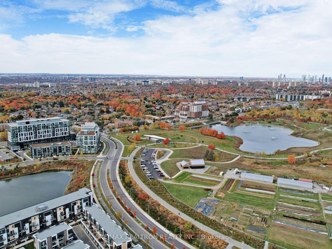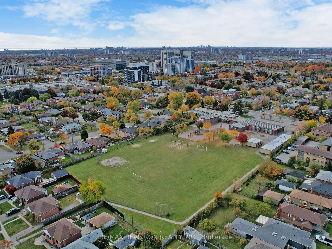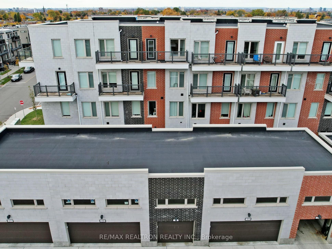$1,278,000
Available - For Sale
Listing ID: W9768233
31 Frederick Tisdale Dr , Toronto, M3K 0C4, Ontario
| 4-Year New ** Rarely Offered 5+1Bedroom 5 Bath Freehold Townhome in the South-after Downsview Park New Subdivision, Built by Mattamy** Boasting Over 3,000 Sf W/9' Ceiling On Every Floor** This Thoughtful Designed Home Offers Open Concept Kitchen & a Unique Layout with 2-Bdrm on Both 2nd & 3rd Flr, a Private Master Bdrm on 4th Flr ** Ideal Home For Growing Family **Each Floor Features an Open Balcony Inviting Fresh Air Thru-out the Home ** Premium Granite/Quartz Counter top in Kitchen & Baths, Plus Fire-rated Doors on Each Level For Added Safety** Luxury Master Suite Incl. His & Her Walk-In Closet and a Spa-like Bathroom: with Glass Shower & Tub & Double Vanity ** Steps To The Stanley Greene Park, Equipped with Tennis Court, Basketball Playground, Kids Zone, Splash Pad, Sitting Area and so on ** Close To the 401 & 400, Public Transport, York University, Yorkdale Mall, Groceries, Costco, Humber River Hospital and more. Surrounded by Green Space & Beautiful Parks, Perfect for the Nature Lovers That Wants All the Conveniences of City Living** POLT fee For Common Element Areas. |
| Mortgage: TAC |
| Extras: All Appliances: Fridge, Stove, Hood Fan, Dishwasher, Washer & Dryer, Window Coverings/Blinds, 2 A/C. |
| Price | $1,278,000 |
| Taxes: | $5457.65 |
| Assessment Year: | 2024 |
| DOM | 34 |
| Occupancy by: | Owner |
| Address: | 31 Frederick Tisdale Dr , Toronto, M3K 0C4, Ontario |
| Lot Size: | 14.78 x 97.42 (Feet) |
| Directions/Cross Streets: | Keele St / Wilson Ave / 401 |
| Rooms: | 9 |
| Rooms +: | 1 |
| Bedrooms: | 5 |
| Bedrooms +: | 1 |
| Kitchens: | 1 |
| Family Room: | N |
| Basement: | Finished |
| Approximatly Age: | 0-5 |
| Property Type: | Att/Row/Twnhouse |
| Style: | 3-Storey |
| Exterior: | Brick |
| Garage Type: | Detached |
| (Parking/)Drive: | Lane |
| Drive Parking Spaces: | 0 |
| Pool: | None |
| Approximatly Age: | 0-5 |
| Approximatly Square Footage: | 3000-3500 |
| Fireplace/Stove: | N |
| Heat Source: | Gas |
| Heat Type: | Forced Air |
| Central Air Conditioning: | Central Air |
| Laundry Level: | Lower |
| Elevator Lift: | N |
| Sewers: | Sewers |
| Water: | Municipal |
| Utilities-Cable: | A |
| Utilities-Hydro: | A |
| Utilities-Sewers: | A |
| Utilities-Gas: | A |
| Utilities-Municipal Water: | A |
| Utilities-Telephone: | A |
$
%
Years
This calculator is for demonstration purposes only. Always consult a professional
financial advisor before making personal financial decisions.
| Although the information displayed is believed to be accurate, no warranties or representations are made of any kind. |
| RE/MAX REALTRON REALTY INC. |
|
|

BEHZAD Rahdari
Broker
Dir:
416-301-7556
Bus:
416-222-8600
Fax:
416-222-1237
| Book Showing | Email a Friend |
Jump To:
At a Glance:
| Type: | Freehold - Att/Row/Twnhouse |
| Area: | Toronto |
| Municipality: | Toronto |
| Neighbourhood: | Downsview-Roding-CFB |
| Style: | 3-Storey |
| Lot Size: | 14.78 x 97.42(Feet) |
| Approximate Age: | 0-5 |
| Tax: | $5,457.65 |
| Beds: | 5+1 |
| Baths: | 5 |
| Fireplace: | N |
| Pool: | None |
Locatin Map:
Payment Calculator:

