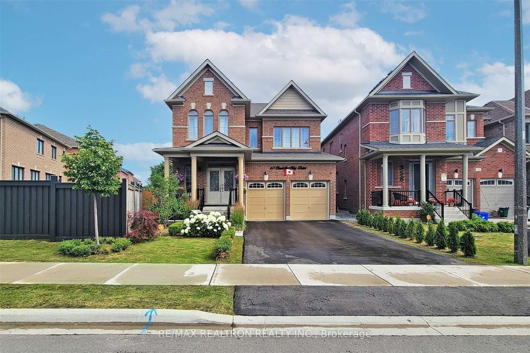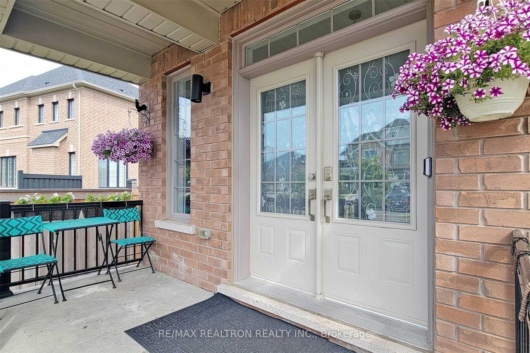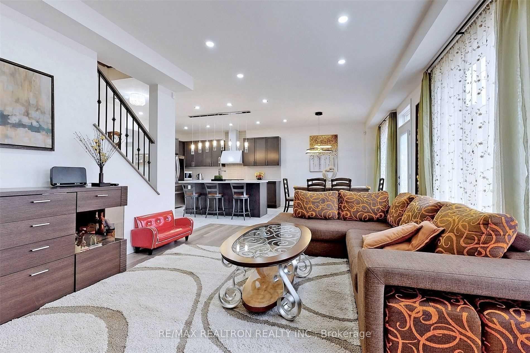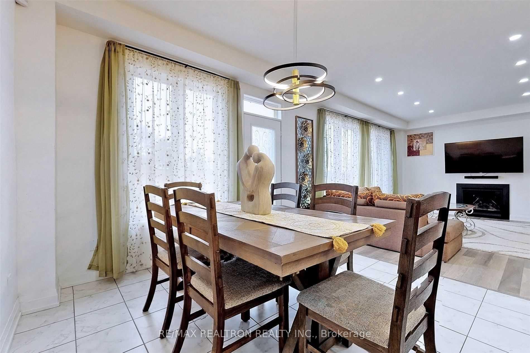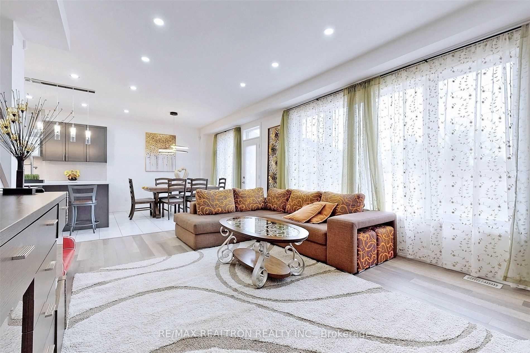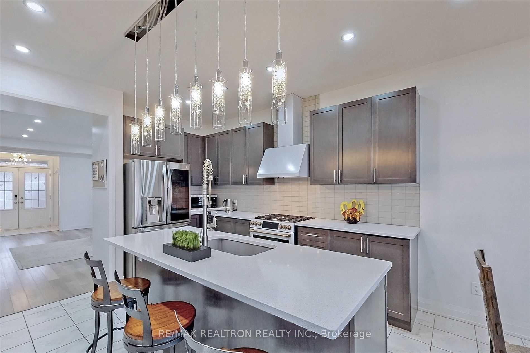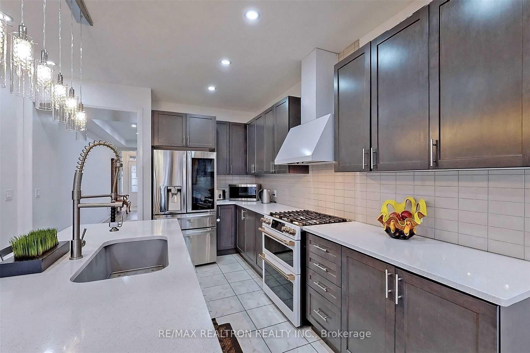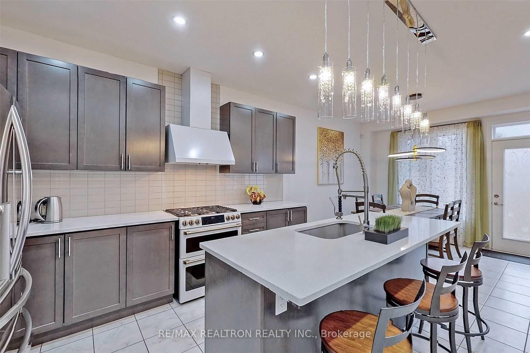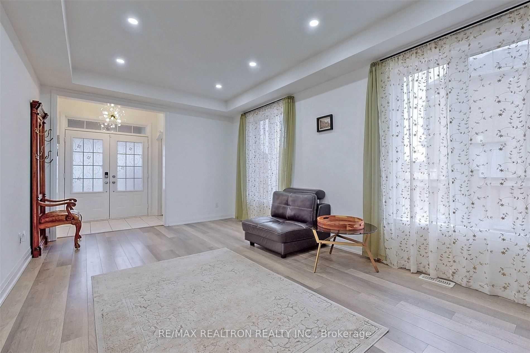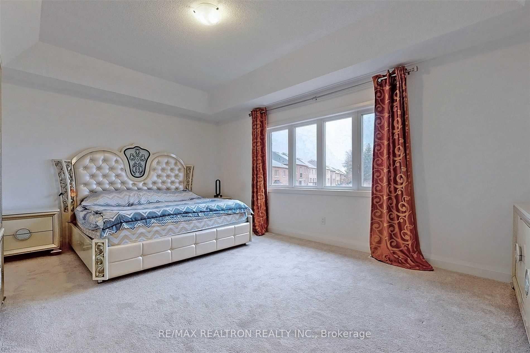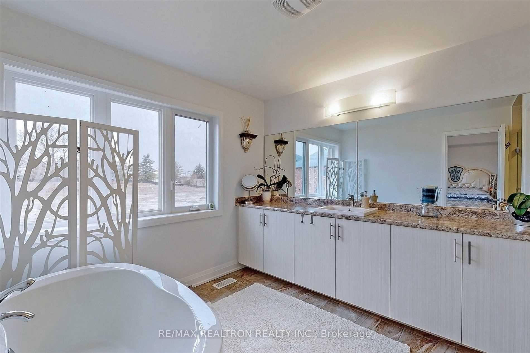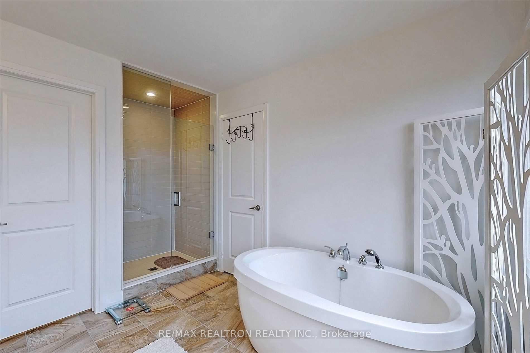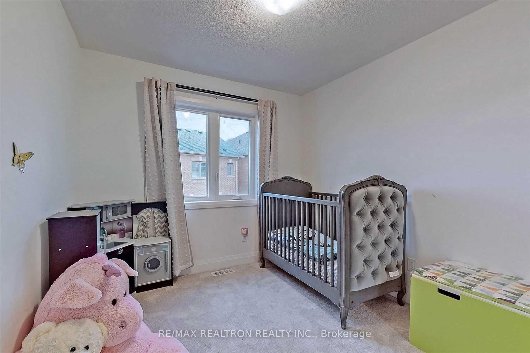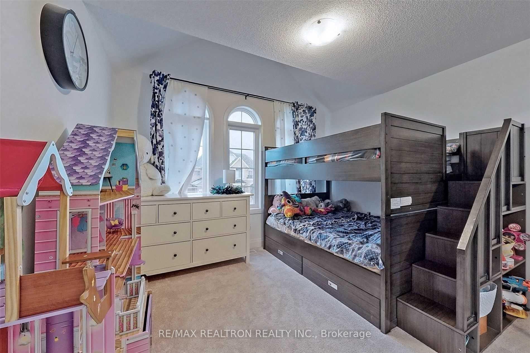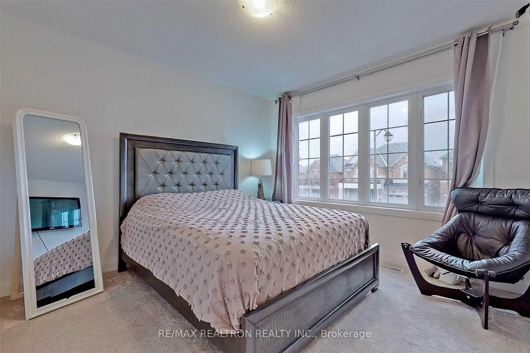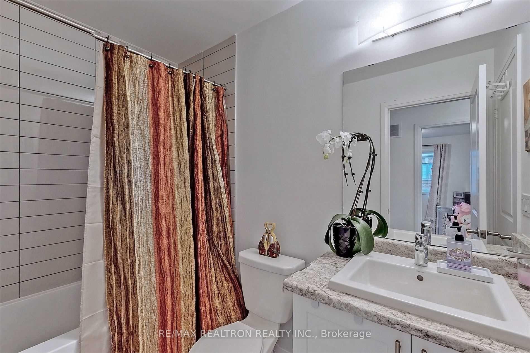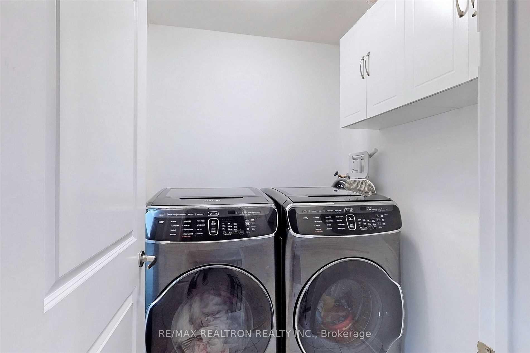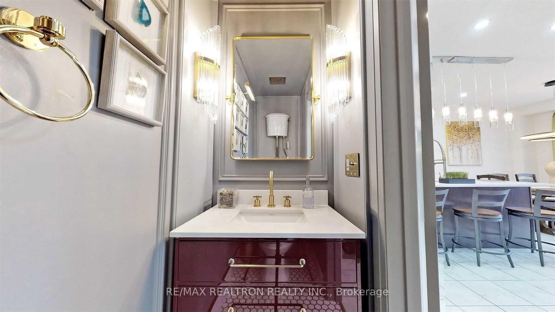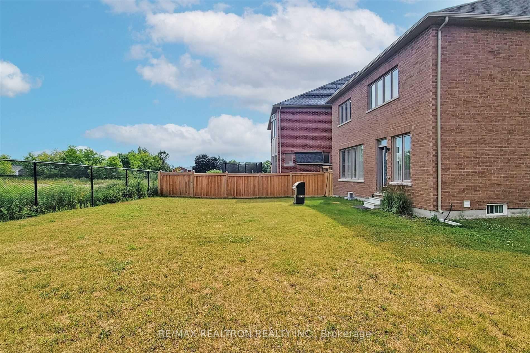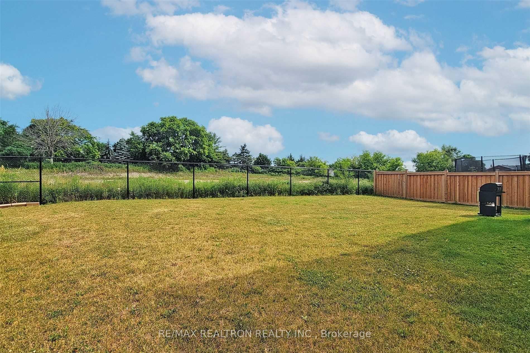$3,500
Available - For Rent
Listing ID: N9512705
60 Charlotte Abby Dr , East Gwillimbury, L9N 1G5, Ontario
| Beautiful Family Home In New Subdivision Of Holland Landing With 4 Bdrms, 4 Wshrms, Double Garage &Huge Fenced Backyd. Bright Spacious Rooms With Lots Of Natural Light, Open Concept Chef's KitchenWith Island Breakfast Counter, Open To Large Family Room With Gas Fireplace, Loads Of UpgradesThruout, 2nd Flr Laundry, Master With W/I Closet, 4 Pc Ensuite. Mins To Hwy 404/400, Go Station,Costco, Upper Canada Mall, Parks, Schools, Hospital. |
| Extras: S/S Fridge With Water Dispenser, Gas Stove, Hoodfan, B/I Dishwasher, Washer & Dryer, All Elf's,Tenant Pays Utilities |
| Price | $3,500 |
| DOM | 26 |
| Payment Frequency: | Monthly |
| Rental Application Required: | Y |
| Deposit Required: | Y |
| Credit Check: | Y |
| Employment Letter | Y |
| Lease Agreement | Y |
| References Required: | Y |
| Occupancy by: | Vacant |
| Address: | 60 Charlotte Abby Dr , East Gwillimbury, L9N 1G5, Ontario |
| Directions/Cross Streets: | Yonge/Holland Landing |
| Rooms: | 9 |
| Bedrooms: | 4 |
| Bedrooms +: | |
| Kitchens: | 1 |
| Family Room: | Y |
| Basement: | Finished, Sep Entrance |
| Furnished: | N |
| Property Type: | Detached |
| Style: | 2-Storey |
| Exterior: | Brick |
| Garage Type: | Built-In |
| (Parking/)Drive: | Private |
| Drive Parking Spaces: | 2 |
| Pool: | None |
| Private Entrance: | Y |
| Laundry Access: | None |
| Approximatly Square Footage: | 2500-3000 |
| Parking Included: | Y |
| Fireplace/Stove: | Y |
| Heat Source: | Gas |
| Heat Type: | Forced Air |
| Central Air Conditioning: | Central Air |
| Laundry Level: | Upper |
| Sewers: | Sewers |
| Water: | Municipal |
| Although the information displayed is believed to be accurate, no warranties or representations are made of any kind. |
| RE/MAX REALTRON REALTY INC. |
|
|

BEHZAD Rahdari
Broker
Dir:
416-301-7556
Bus:
416-222-8600
Fax:
416-222-1237
| Book Showing | Email a Friend |
Jump To:
At a Glance:
| Type: | Freehold - Detached |
| Area: | York |
| Municipality: | East Gwillimbury |
| Neighbourhood: | Holland Landing |
| Style: | 2-Storey |
| Beds: | 4 |
| Baths: | 4 |
| Fireplace: | Y |
| Pool: | None |
Locatin Map:

