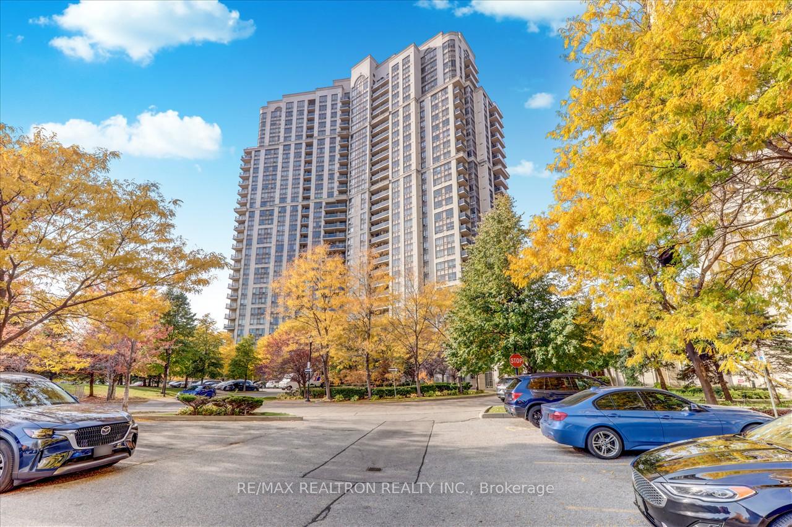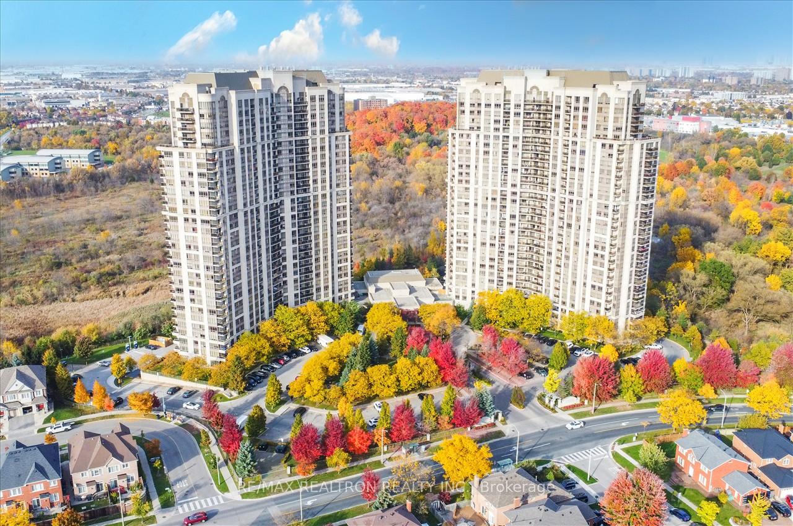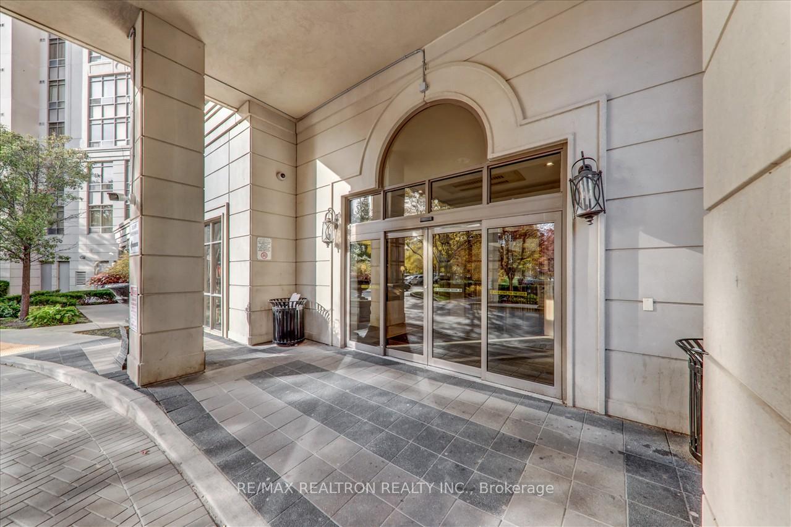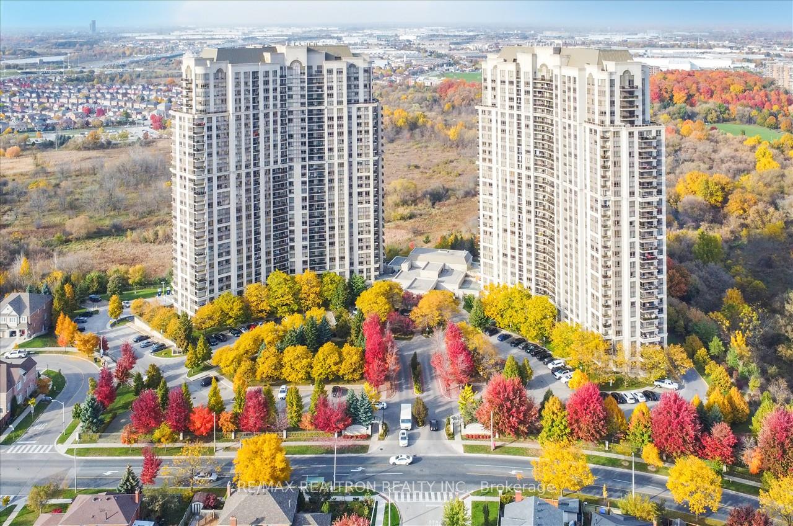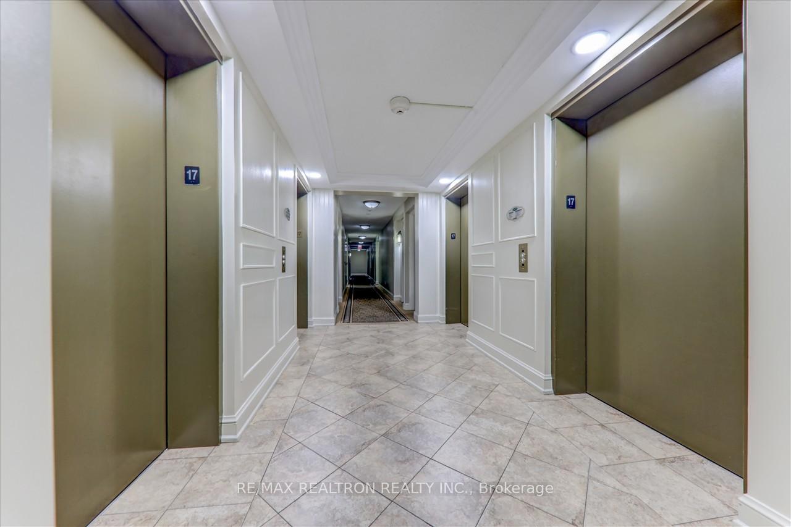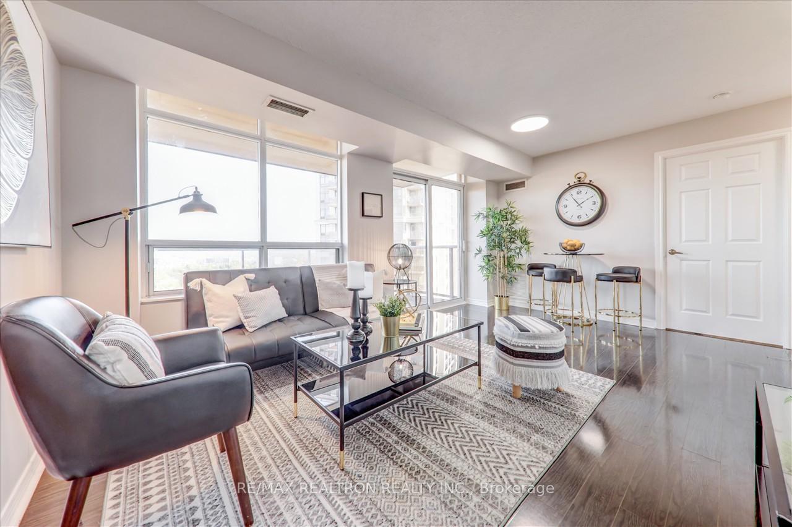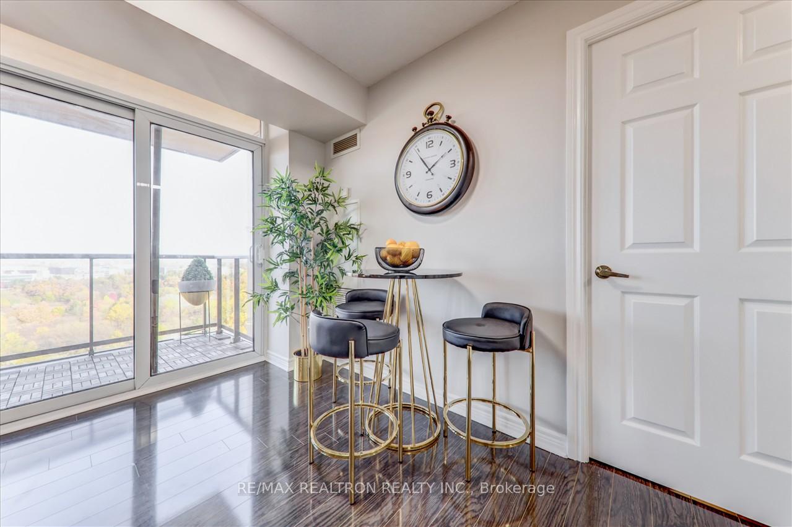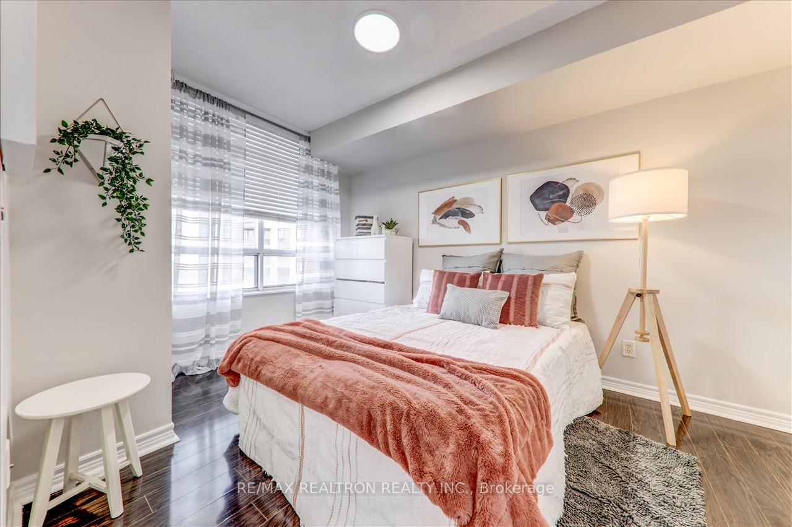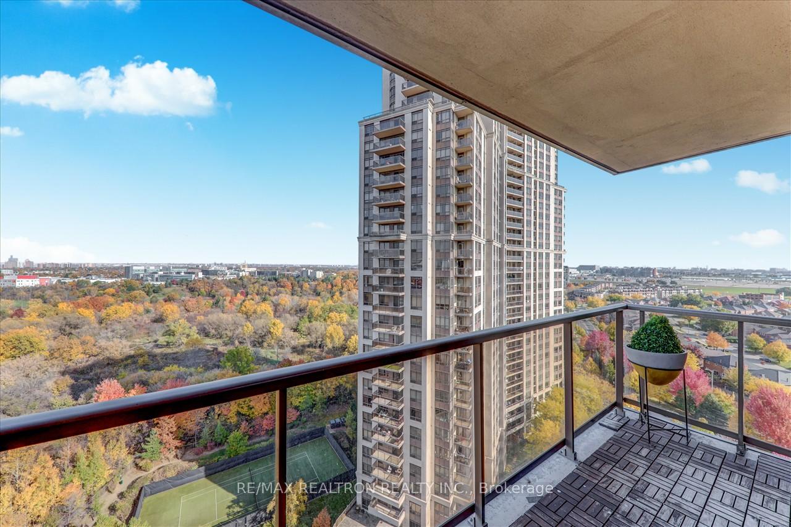$549,900
Available - For Sale
Listing ID: W9509516
710 Humberwood Blvd , Unit 1706, Toronto, M9W 7J5, Ontario
| Welcome to this stunning condo at 710 Humberwood Blvd, where luxury meets nature. This spacious unit offers an unobstructed view from the balcony, overlooking a vast conservation green space. Enjoy your private oasis in the city. Rarely Offered Model In The Mansions Of Humberwood! Watch Incredible Sunrises From This 2 Bedroom, 1 Bath Suite and Ensuite Laundry! Over 700 Sqft Of Contemporary Style, Impeccably Maintained & Completely Turn Key! Step inside to find generously sized bedrooms with ample storage, perfect for your modern lifestyle. The unit includes one parking spot and a convenient locker, ensuring all your storage needs are met. The building itself exudes elegance and sophistication, boasting amenities that rival a 5-star hotel. Enjoy the indoor pool, stay active in the state-of-the-art gyms, or host gatherings in the stylish party room. With a grand lobby, 24-hour concierge, guest suites, recreation room, and tennis courts, every detail is designed to enhance your living experience. Phenomenal Location With Luxurious Amenities! Steps To All Conveniences, Hwy 27, Hwy 407, Public Transit & More! Experience This Upscale Condo Lifestyle! Visitor parking is plentiful, making it easy to entertain friends and family. Steps To All Conveniences, Hwy 27, Hwy 407, Public Transit & More! Experience This Upscale Condo Lifestyle! Visitor parking is plentiful, making it easy to entertain friends and family. Don't miss this opportunity to own a piece of luxury in one of Toronto's most sought-after and iconic locations. |
| Extras: Freshly painted. Newer Dishwasher, laundry and dryer. |
| Price | $549,900 |
| Taxes: | $1788.20 |
| Maintenance Fee: | 496.51 |
| Occupancy by: | Owner |
| Address: | 710 Humberwood Blvd , Unit 1706, Toronto, M9W 7J5, Ontario |
| Province/State: | Ontario |
| Property Management | Del Property Management |
| Condo Corporation No | TSCC |
| Level | 16 |
| Unit No | 6 |
| Directions/Cross Streets: | Hwy 427 & Rexdale Blvd |
| Rooms: | 5 |
| Bedrooms: | 2 |
| Bedrooms +: | |
| Kitchens: | 1 |
| Family Room: | N |
| Basement: | None |
| Property Type: | Condo Apt |
| Style: | Apartment |
| Exterior: | Concrete |
| Garage Type: | Underground |
| Garage(/Parking)Space: | 1.00 |
| Drive Parking Spaces: | 0 |
| Park #1 | |
| Parking Spot: | 133 |
| Parking Type: | Owned |
| Legal Description: | P3 |
| Exposure: | N |
| Balcony: | Open |
| Locker: | Owned |
| Pet Permited: | Restrict |
| Approximatly Square Footage: | 700-799 |
| Building Amenities: | Concierge, Exercise Room, Indoor Pool, Party/Meeting Room, Tennis Court |
| Property Features: | Clear View, Electric Car Charg, Grnbelt/Conserv, Hospital, Public Transit, School |
| Maintenance: | 496.51 |
| CAC Included: | Y |
| Water Included: | Y |
| Common Elements Included: | Y |
| Heat Included: | Y |
| Parking Included: | Y |
| Building Insurance Included: | Y |
| Fireplace/Stove: | N |
| Heat Source: | Gas |
| Heat Type: | Forced Air |
| Central Air Conditioning: | Central Air |
$
%
Years
This calculator is for demonstration purposes only. Always consult a professional
financial advisor before making personal financial decisions.
| Although the information displayed is believed to be accurate, no warranties or representations are made of any kind. |
| RE/MAX REALTRON REALTY INC. |
|
|

BEHZAD Rahdari
Broker
Dir:
416-301-7556
Bus:
416-222-8600
Fax:
416-222-1237
| Virtual Tour | Book Showing | Email a Friend |
Jump To:
At a Glance:
| Type: | Condo - Condo Apt |
| Area: | Toronto |
| Municipality: | Toronto |
| Neighbourhood: | West Humber-Clairville |
| Style: | Apartment |
| Tax: | $1,788.2 |
| Maintenance Fee: | $496.51 |
| Beds: | 2 |
| Baths: | 1 |
| Garage: | 1 |
| Fireplace: | N |
Locatin Map:
Payment Calculator:

