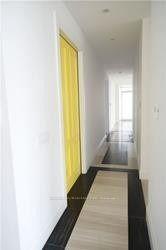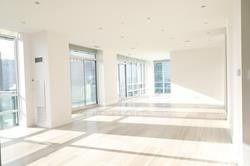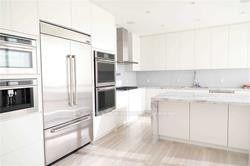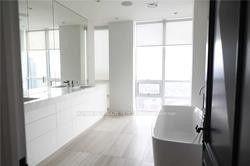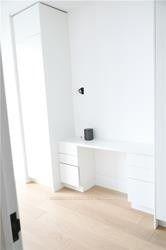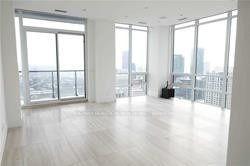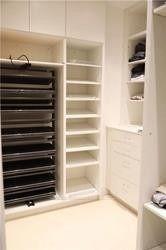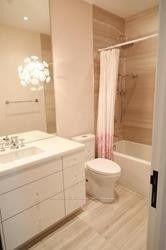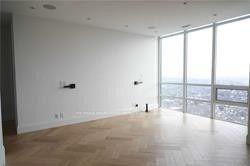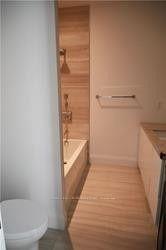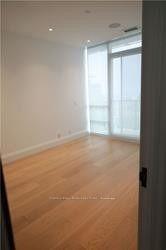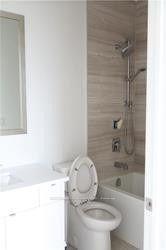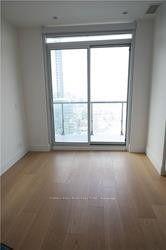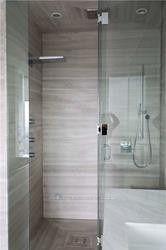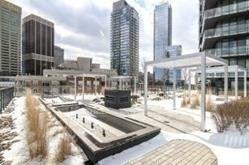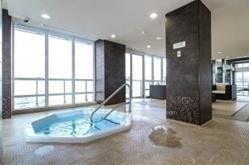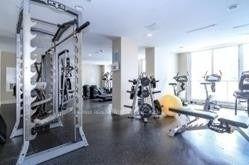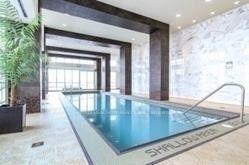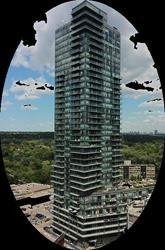$7,700
Available - For Rent
Listing ID: C9510201
825 Church St , Unit Ph202, Toronto, M4W 3Z4, Ontario
| Steps To "Yorkville",Upgraded Penthouse Suite,Open,Bright Concept,2 Bedroom,3 Suites Per Floor, Exclusive Secure Access, & Panoramic South East View Of The City, 10Ft Ceilings,Electric Window Shades,Gas, BQ Line To Wrap Around Balcony Upgraded Stainless/Steel Appliances,Open Concept Kitchen &Great Room,"Caesar Stone" Kitchen Counter, Each Bedroom Has Bath, Oversized MBR Shower,Excellent Facilities Incl, Massage,Billiard,Cinema,Exercise Rm,Pool&More |
| Extras: Stainless Steel Fridge, Stove, B/I Dishwasher, Microwave, White Stack-Able Washer Dryer, Electric Window Shade Coverings, Gas BQ Connection To Balcony,Kitchen Fan, & 2 Parking, 2 Lockers |
| Price | $7,700 |
| Payment Frequency: | Monthly |
| Payment Method: | Cheque |
| Rental Application Required: | Y |
| Deposit Required: | Y |
| Credit Check: | Y |
| Employment Letter | Y |
| Lease Agreement | Y |
| References Required: | Y |
| Buy Option | N |
| Occupancy by: | Tenant |
| Address: | 825 Church St , Unit Ph202, Toronto, M4W 3Z4, Ontario |
| Province/State: | Ontario |
| Property Management | City Sites Property Management |
| Condo Corporation No | TSCC |
| Level | 35 |
| Unit No | 02 |
| Directions/Cross Streets: | Yonge / Church |
| Rooms: | 4 |
| Bedrooms: | 2 |
| Bedrooms +: | |
| Kitchens: | 1 |
| Family Room: | Y |
| Basement: | None |
| Furnished: | N |
| Approximatly Age: | New |
| Property Type: | Condo Apt |
| Style: | Apartment |
| Exterior: | Concrete, Metal/Side |
| Garage Type: | Underground |
| Garage(/Parking)Space: | 2.00 |
| Drive Parking Spaces: | 2 |
| Park #1 | |
| Parking Type: | Owned |
| Park #2 | |
| Parking Type: | Owned |
| Exposure: | Se |
| Balcony: | Open |
| Locker: | Owned |
| Pet Permited: | Restrict |
| Approximatly Age: | New |
| Approximatly Square Footage: | 1400-1599 |
| Building Amenities: | Bbqs Allowed, Concierge, Exercise Room, Indoor Pool, Party/Meeting Room, Visitor Parking |
| Property Features: | Clear View, Public Transit |
| CAC Included: | Y |
| Hydro Included: | Y |
| Water Included: | Y |
| Common Elements Included: | Y |
| Heat Included: | Y |
| Building Insurance Included: | Y |
| Fireplace/Stove: | Y |
| Heat Source: | Gas |
| Heat Type: | Forced Air |
| Central Air Conditioning: | Central Air |
| Laundry Level: | Main |
| Ensuite Laundry: | Y |
| Elevator Lift: | N |
| Although the information displayed is believed to be accurate, no warranties or representations are made of any kind. |
| RE/MAX REALTRON REALTY INC. |
|
|

BEHZAD Rahdari
Broker
Dir:
416-301-7556
Bus:
416-222-8600
Fax:
416-222-1237
| Book Showing | Email a Friend |
Jump To:
At a Glance:
| Type: | Condo - Condo Apt |
| Area: | Toronto |
| Municipality: | Toronto |
| Neighbourhood: | Rosedale-Moore Park |
| Style: | Apartment |
| Approximate Age: | New |
| Beds: | 2 |
| Baths: | 3 |
| Garage: | 2 |
| Fireplace: | Y |
Locatin Map:

