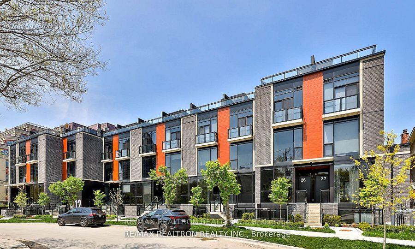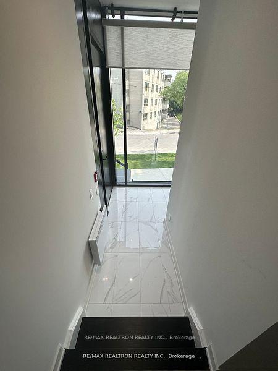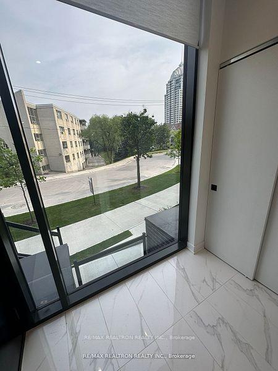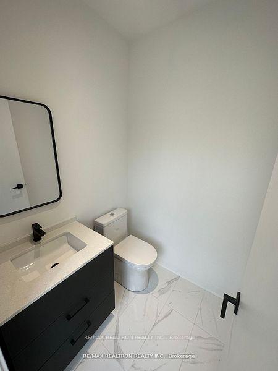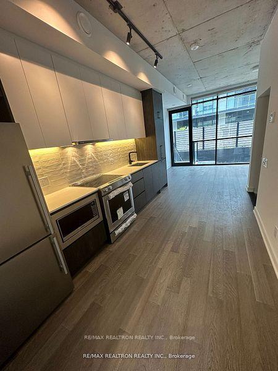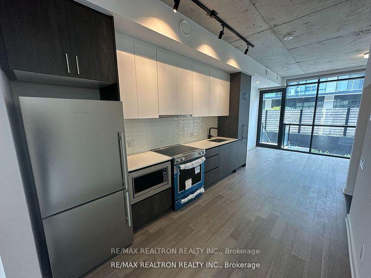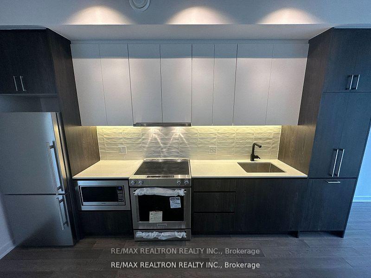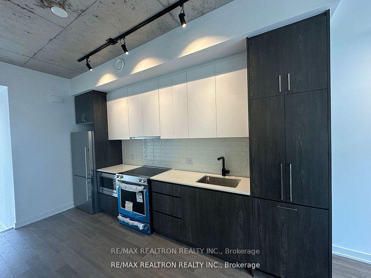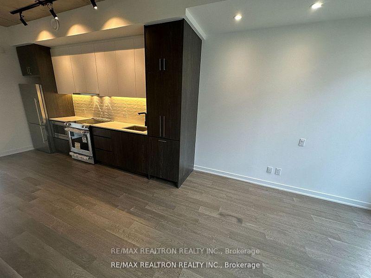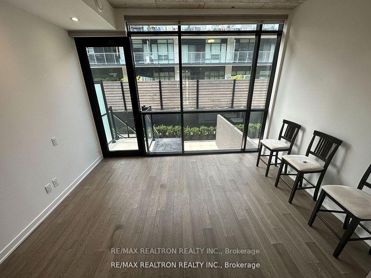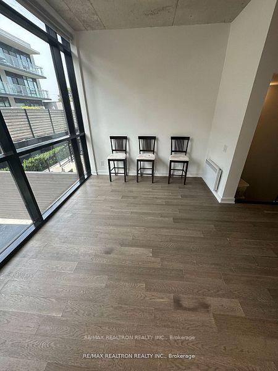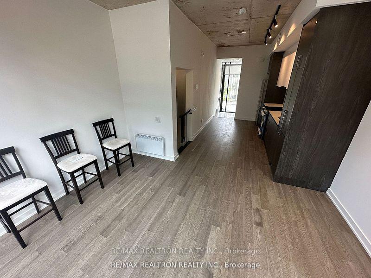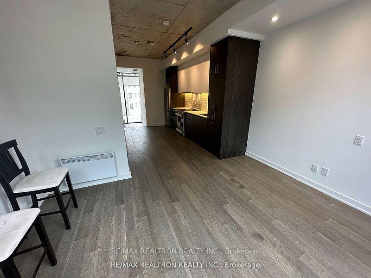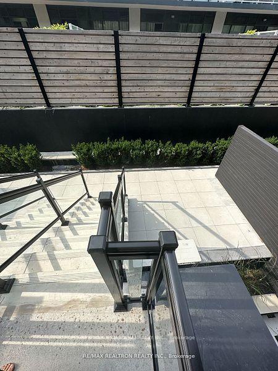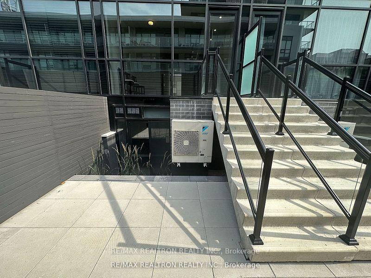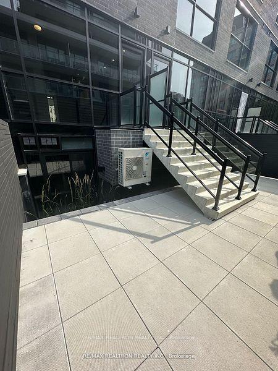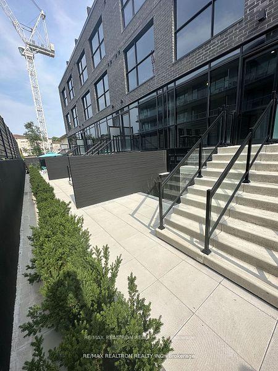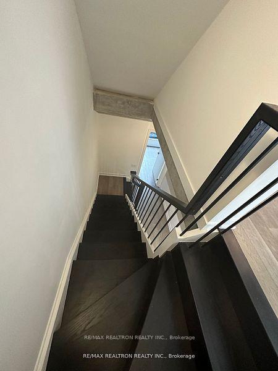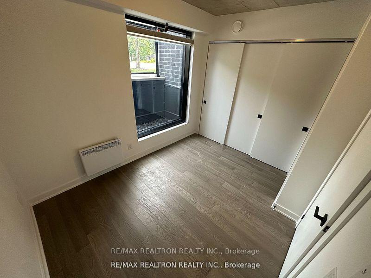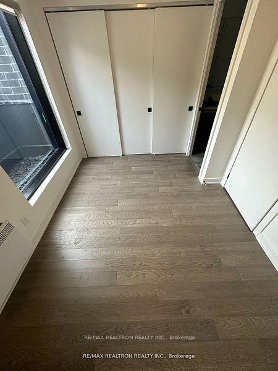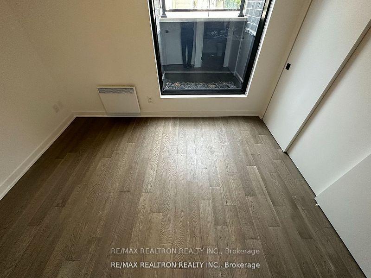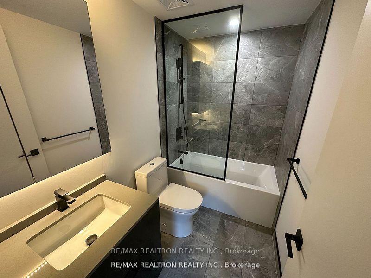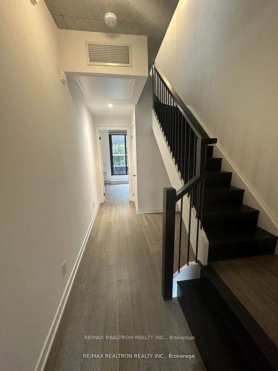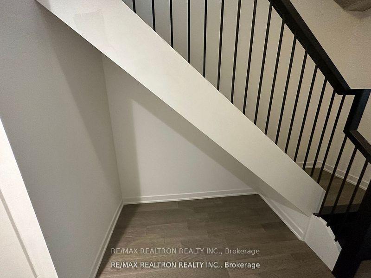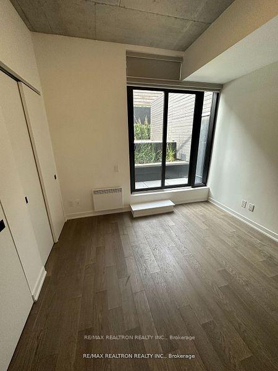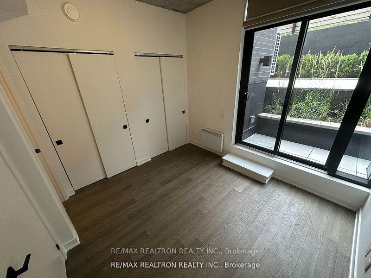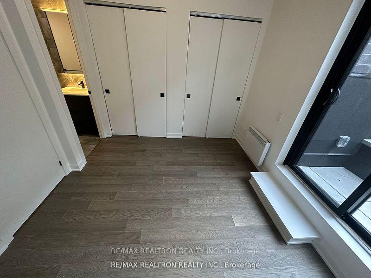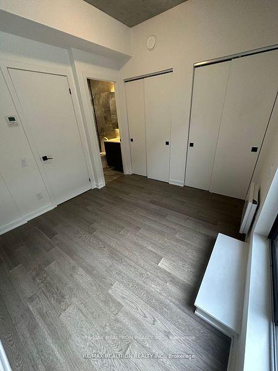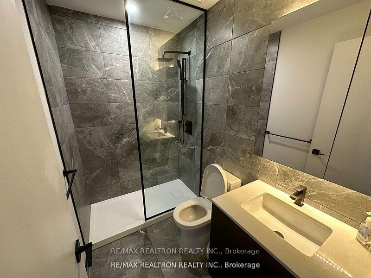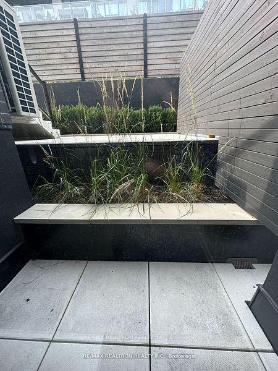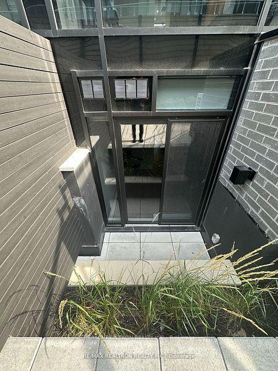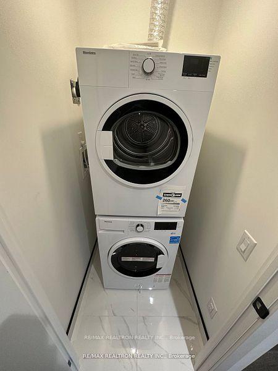$3,695
Available - For Rent
Listing ID: C9509792
12 Dervock Cres , Unit 16, Toronto, M2K 0G9, Ontario
| Sun-filled Newer townhome with South Exposure New Bayview Village Mall. Parking included! Generous floorplan with a sun-filled main floor with abundant living space, large kitchen with upgraded built-in appliances. Spacious 2-bedroom Unit features exceptional design and Solid Concrete Construction - Providing Personal Quiet Space, Privacy, More Safety & security. Main floor powder room and 2 Bright Bedrooms W/ Flr to Ceiling Windows and 2 Full Baths. Steps to Bayview Village Mall, Subway Stn, Super Market, Parks, Close to Hwy 401, Great Schools and more. |
| Extras: Use Of S/S (Fridge, Stove) Integrated B/I Dishwasher, Front Load Washer & Dryer, All Electric Light Fixtures, All Window Coverings. One Pkng Spot Included, ADDITIONAL PKNG COULD BE AVAILABLE. Tenant Pays Utilities. No Pets Or Smokers Pls. |
| Price | $3,695 |
| Payment Frequency: | Monthly |
| Payment Method: | Cheque |
| Rental Application Required: | Y |
| Deposit Required: | Y |
| Credit Check: | Y |
| Employment Letter | Y |
| Lease Agreement | Y |
| References Required: | Y |
| Buy Option | N |
| Occupancy by: | Vacant |
| Address: | 12 Dervock Cres , Unit 16, Toronto, M2K 0G9, Ontario |
| Province/State: | Ontario |
| Property Management | General Property Management |
| Condo Corporation No | TSCC |
| Level | 1 |
| Unit No | 13 |
| Directions/Cross Streets: | Bayview/Sheppard |
| Rooms: | 5 |
| Bedrooms: | 2 |
| Bedrooms +: | |
| Kitchens: | 1 |
| Family Room: | N |
| Basement: | None |
| Furnished: | N |
| Approximatly Age: | New |
| Property Type: | Condo Townhouse |
| Style: | Stacked Townhse |
| Exterior: | Alum Siding, Brick |
| Garage Type: | Underground |
| Garage(/Parking)Space: | 1.00 |
| Drive Parking Spaces: | 0 |
| Park #1 | |
| Parking Spot: | 17 |
| Parking Type: | Owned |
| Legal Description: | A |
| Exposure: | Ns |
| Balcony: | Terr |
| Locker: | None |
| Pet Permited: | Restrict |
| Approximatly Age: | New |
| Approximatly Square Footage: | 1000-1199 |
| Building Amenities: | Bbqs Allowed, Visitor Parking |
| Property Features: | Cul De Sac, Library, Park, Place Of Worship, Public Transit |
| CAC Included: | Y |
| Common Elements Included: | Y |
| Parking Included: | Y |
| Building Insurance Included: | Y |
| Fireplace/Stove: | N |
| Heat Source: | Gas |
| Heat Type: | Forced Air |
| Central Air Conditioning: | Central Air |
| Ensuite Laundry: | Y |
| Although the information displayed is believed to be accurate, no warranties or representations are made of any kind. |
| RE/MAX REALTRON REALTY INC. |
|
|

BEHZAD Rahdari
Broker
Dir:
416-301-7556
Bus:
416-222-8600
Fax:
416-222-1237
| Book Showing | Email a Friend |
Jump To:
At a Glance:
| Type: | Condo - Condo Townhouse |
| Area: | Toronto |
| Municipality: | Toronto |
| Neighbourhood: | Bayview Village |
| Style: | Stacked Townhse |
| Approximate Age: | New |
| Beds: | 2 |
| Baths: | 3 |
| Garage: | 1 |
| Fireplace: | N |
Locatin Map:

