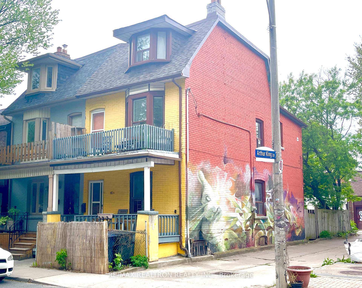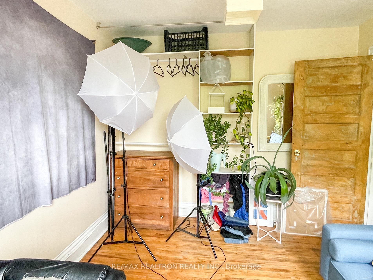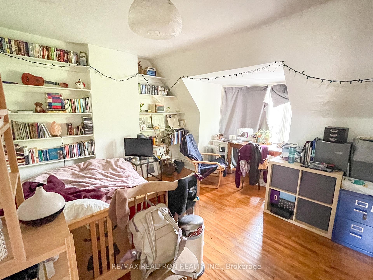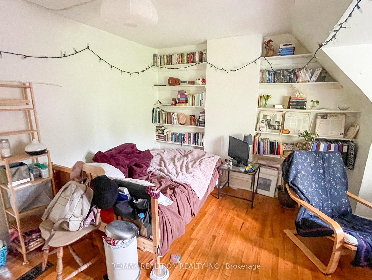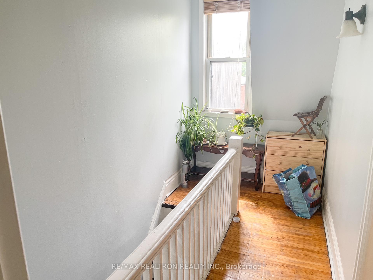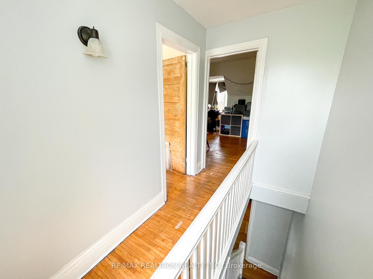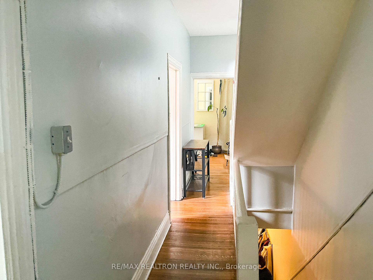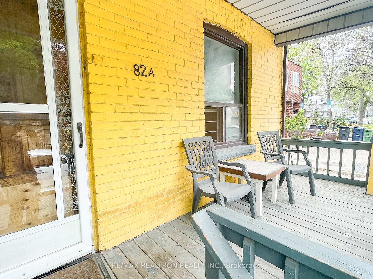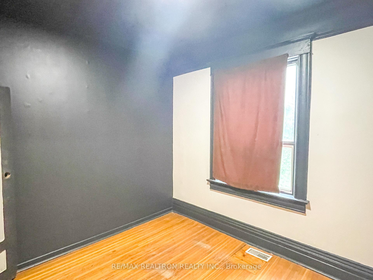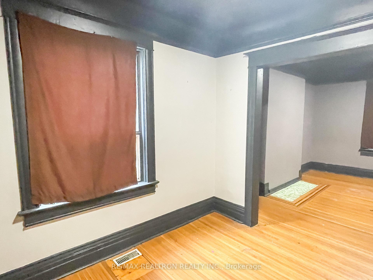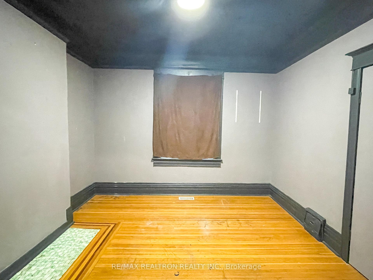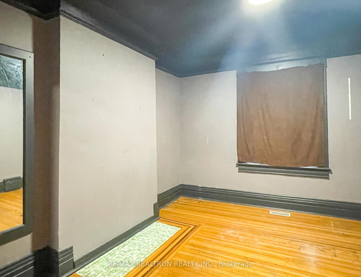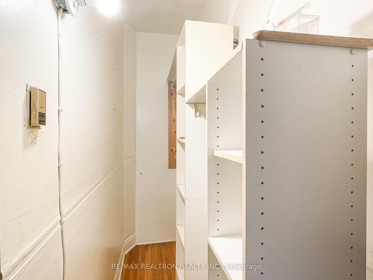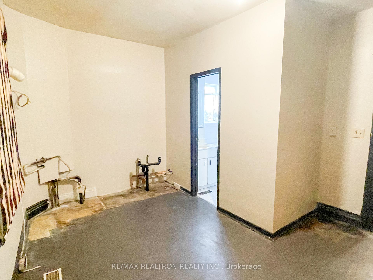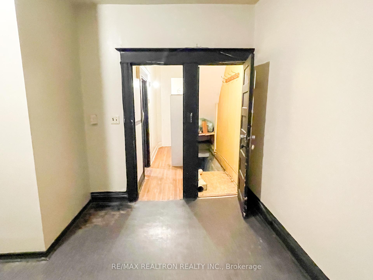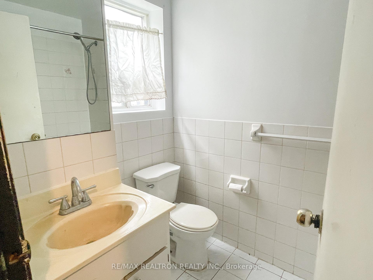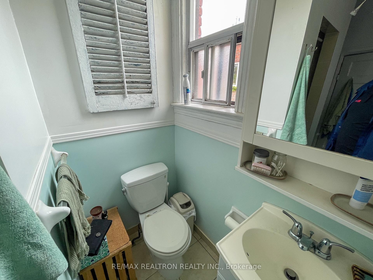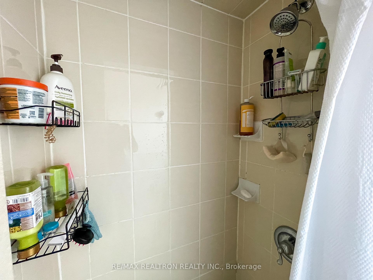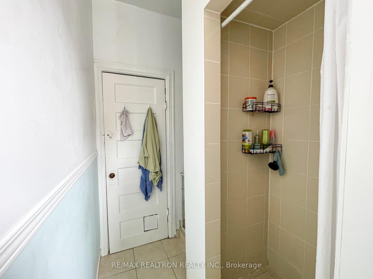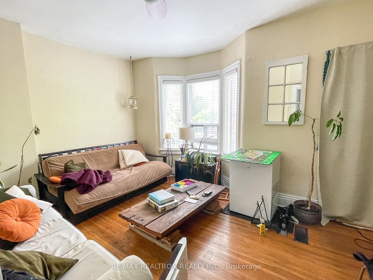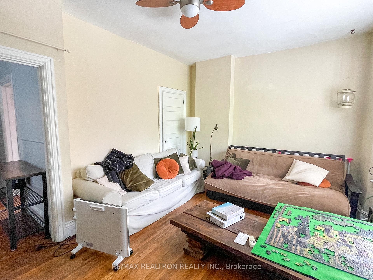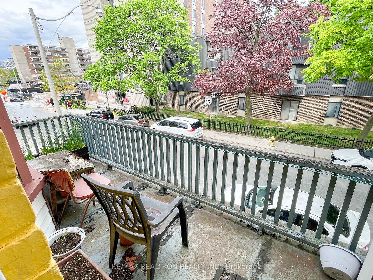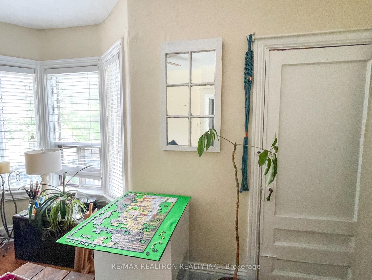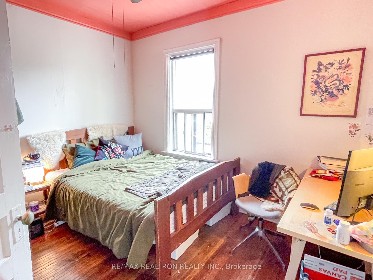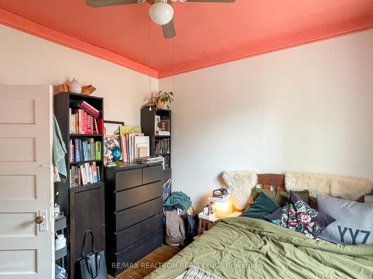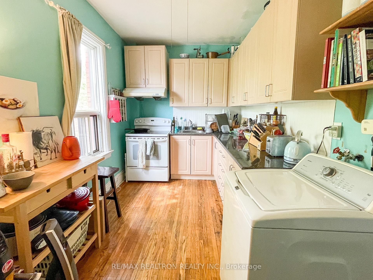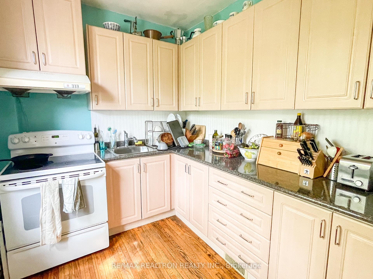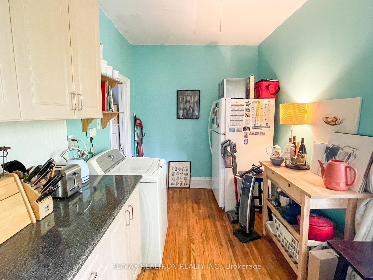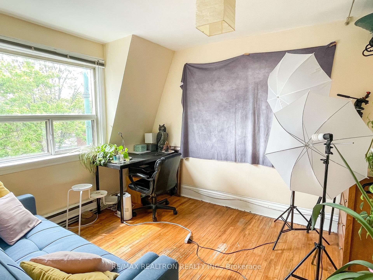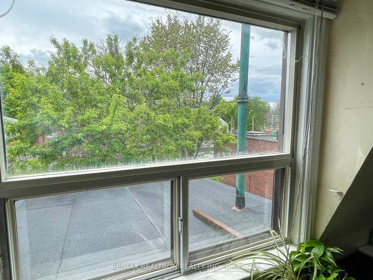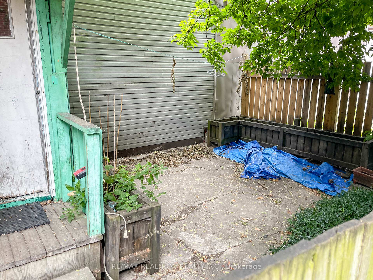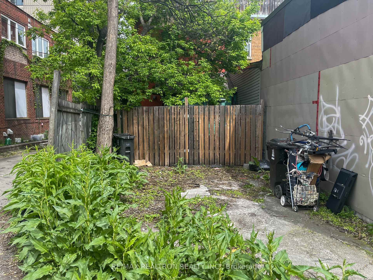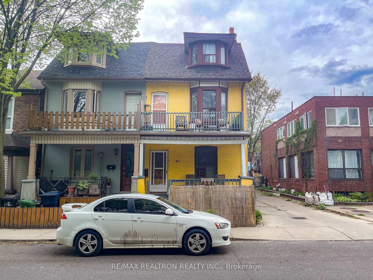$1,599,000
Available - For Sale
Listing ID: C9509750
82A Augusta Ave , Toronto, M5T 2L1, Ontario
| Nestled in the vibrant Kensington-Chinatown neighborhood, this rarely available semi-detached gem offers the perfect blend of convenience and charm. Just steps away from a bustling array of amenities, you'll enjoy easy access to libraries, parks, hospitals, schools, and universities, all while being surrounded by an eclectic mix of restaurants and shops. Explore the lively streets of Kensington Market & Chinatown, both only a short walk away, and experience the best of city living at your doorstep. This property features a unique layout with a separate unit accessed from the back, making it ideal for multi-generational living or investment opportunities. The spacious second-floor living room can easily transform into a generous fourth bedroom, providing flexible space to suit your needs. Plus, a private parking pad in the back adds extra convenience, previously home to a garage, it holds potential for reconstruction. Don't miss this incredible opportunity to make this your new home in one of Toronto's most convenient neighborhoods! |
| Price | $1,599,000 |
| Taxes: | $6396.20 |
| DOM | 28 |
| Occupancy by: | Tenant |
| Address: | 82A Augusta Ave , Toronto, M5T 2L1, Ontario |
| Lot Size: | 17.00 x 89.97 (Feet) |
| Directions/Cross Streets: | Dundas & Spadina |
| Rooms: | 4 |
| Rooms +: | 1 |
| Bedrooms: | 4 |
| Bedrooms +: | 1 |
| Kitchens: | 2 |
| Family Room: | N |
| Basement: | Full, Unfinished |
| Property Type: | Semi-Detached |
| Style: | 2 1/2 Storey |
| Exterior: | Brick |
| Garage Type: | None |
| (Parking/)Drive: | Private |
| Drive Parking Spaces: | 1 |
| Pool: | None |
| Property Features: | Hospital, Library, Park, Public Transit, School |
| Fireplace/Stove: | N |
| Heat Source: | Gas |
| Heat Type: | Forced Air |
| Central Air Conditioning: | None |
| Laundry Level: | Lower |
| Sewers: | Sewers |
| Water: | Municipal |
$
%
Years
This calculator is for demonstration purposes only. Always consult a professional
financial advisor before making personal financial decisions.
| Although the information displayed is believed to be accurate, no warranties or representations are made of any kind. |
| RE/MAX REALTRON REALTY INC. |
|
|

BEHZAD Rahdari
Broker
Dir:
416-301-7556
Bus:
416-222-8600
Fax:
416-222-1237
| Book Showing | Email a Friend |
Jump To:
At a Glance:
| Type: | Freehold - Semi-Detached |
| Area: | Toronto |
| Municipality: | Toronto |
| Neighbourhood: | Kensington-Chinatown |
| Style: | 2 1/2 Storey |
| Lot Size: | 17.00 x 89.97(Feet) |
| Tax: | $6,396.2 |
| Beds: | 4+1 |
| Baths: | 2 |
| Fireplace: | N |
| Pool: | None |
Locatin Map:
Payment Calculator:

