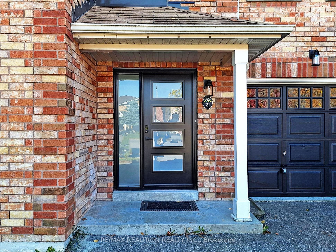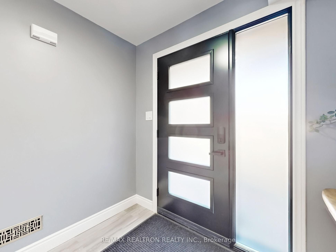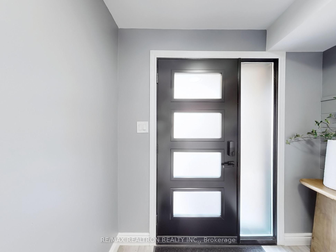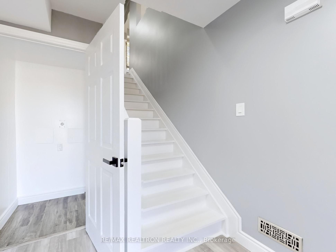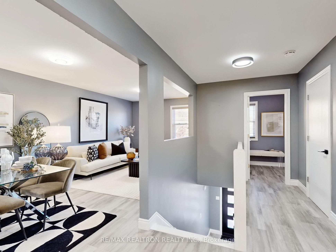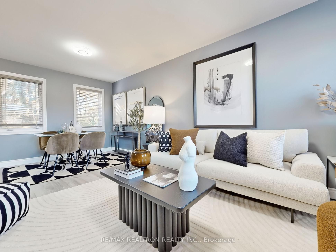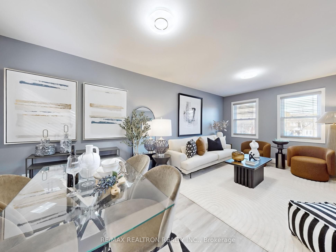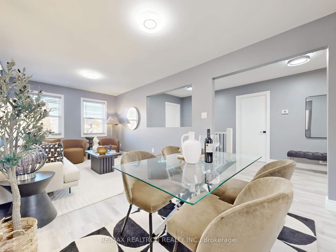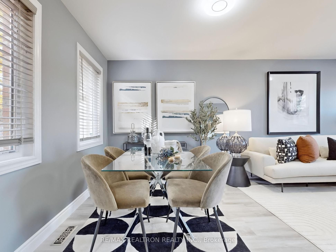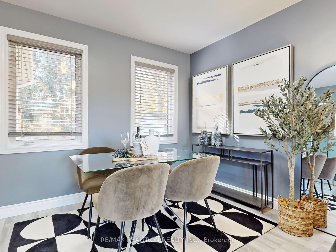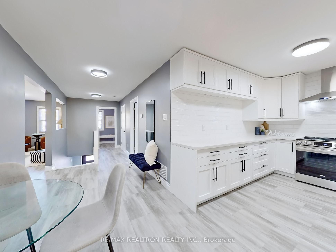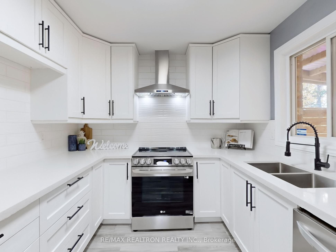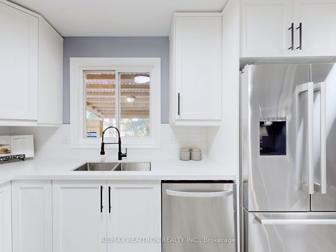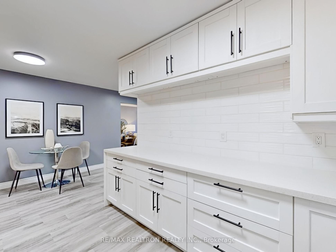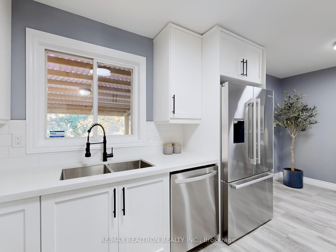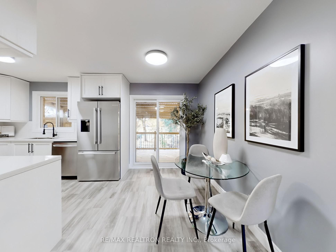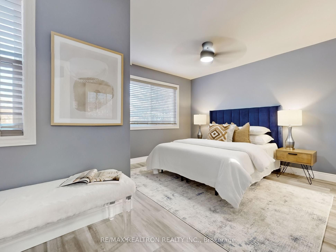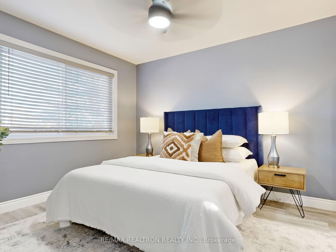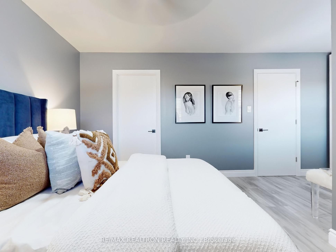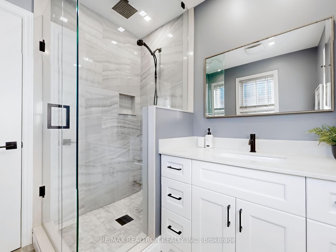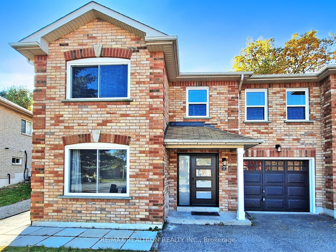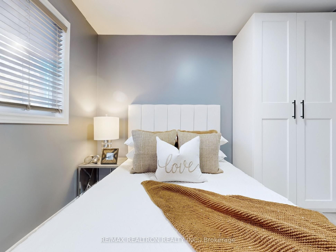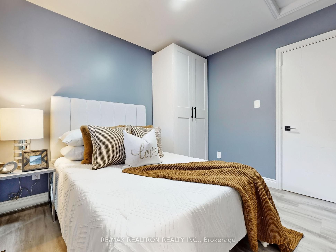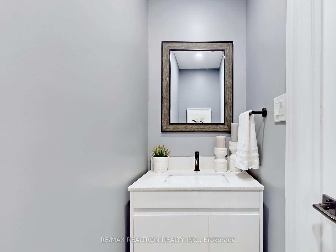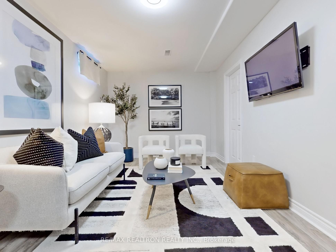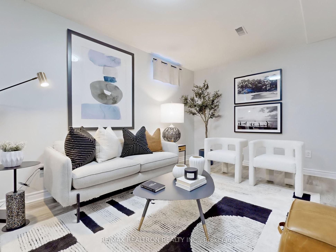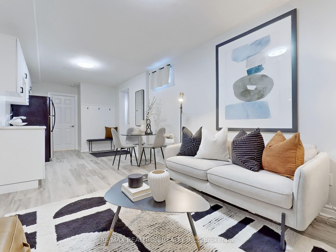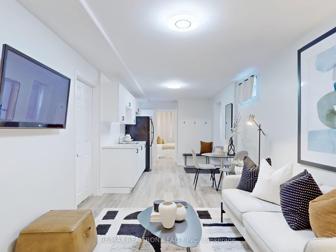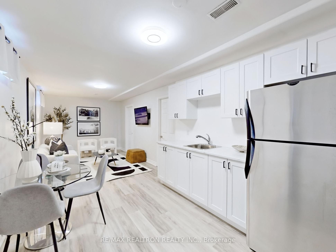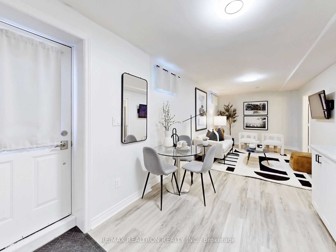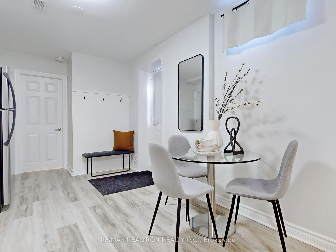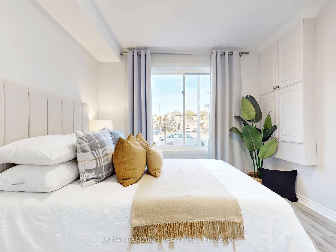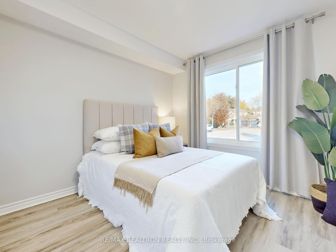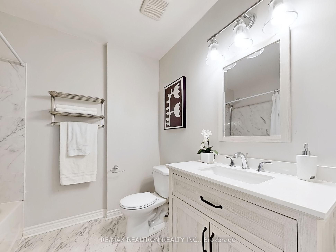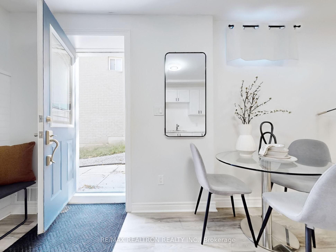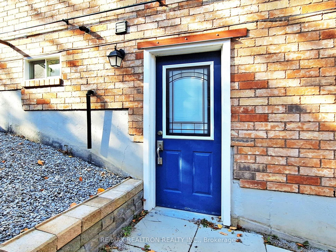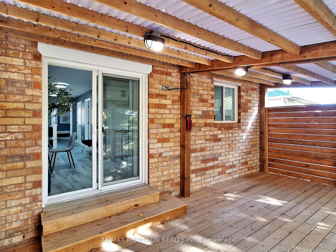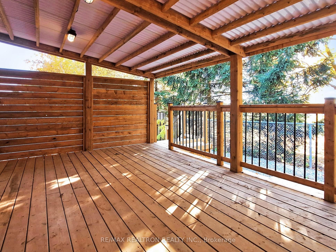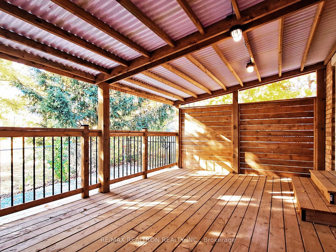$849,000
Available - For Sale
Listing ID: S9506708
21 Woodfern Crt , Barrie, L4N 0A1, Ontario
| Stunning Fully Renovated Semi Ideally Set On A Low-Traffic Cul-De-Sac in a Family Friendly Neighbourhood Just Steps To Bear Creek Park, Best Schools, Transit And Shopping. High-end Kitchen with Upgraded Stainless Steel Appliances, White Quartz Countertops & Double Sink. New Covered Oversized Deck Perfect for Entertaining. Open Concept Main Living Area with an Abundance of Natural Light. Vinyl New Floors Throughout. New Staircase, Primary Bedroom Features Large Closets and 3PcsEnsuite with Custom Shower. Fully Finished Main Level Featuring A Separate Entrance that can be used as In-Law Suite with An Updated Kitchen and 4-Piece Bathroom. Upgraded 200A Electrical Service Panel, Upgraded Windows (2020), New Front Door (2023) Shows To Perfection!! Over $100K Spent On Upgrades. |
| Price | $849,000 |
| Taxes: | $4033.18 |
| DOM | 30 |
| Occupancy by: | Owner |
| Address: | 21 Woodfern Crt , Barrie, L4N 0A1, Ontario |
| Lot Size: | 36.25 x 80.76 (Feet) |
| Directions/Cross Streets: | Holly Meadow Rd. /Woodfern Crt. |
| Rooms: | 7 |
| Bedrooms: | 3 |
| Bedrooms +: | |
| Kitchens: | 1 |
| Kitchens +: | 1 |
| Family Room: | Y |
| Basement: | Sep Entrance |
| Property Type: | Semi-Detached |
| Style: | 2-Storey |
| Exterior: | Brick |
| Garage Type: | Built-In |
| (Parking/)Drive: | Private |
| Drive Parking Spaces: | 2 |
| Pool: | None |
| Fireplace/Stove: | N |
| Heat Source: | Gas |
| Heat Type: | Forced Air |
| Central Air Conditioning: | Central Air |
| Sewers: | Sewers |
| Water: | Municipal |
$
%
Years
This calculator is for demonstration purposes only. Always consult a professional
financial advisor before making personal financial decisions.
| Although the information displayed is believed to be accurate, no warranties or representations are made of any kind. |
| RE/MAX REALTRON REALTY INC. |
|
|

BEHZAD Rahdari
Broker
Dir:
416-301-7556
Bus:
416-222-8600
Fax:
416-222-1237
| Virtual Tour | Book Showing | Email a Friend |
Jump To:
At a Glance:
| Type: | Freehold - Semi-Detached |
| Area: | Simcoe |
| Municipality: | Barrie |
| Neighbourhood: | Holly |
| Style: | 2-Storey |
| Lot Size: | 36.25 x 80.76(Feet) |
| Tax: | $4,033.18 |
| Beds: | 3 |
| Baths: | 3 |
| Fireplace: | N |
| Pool: | None |
Locatin Map:
Payment Calculator:

