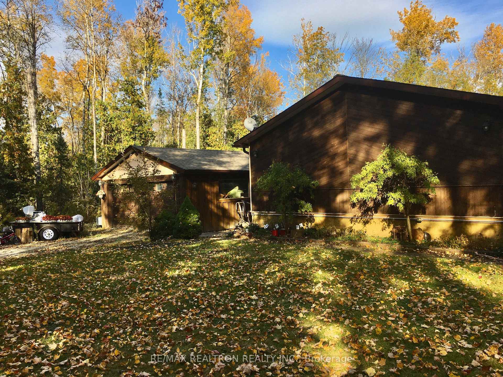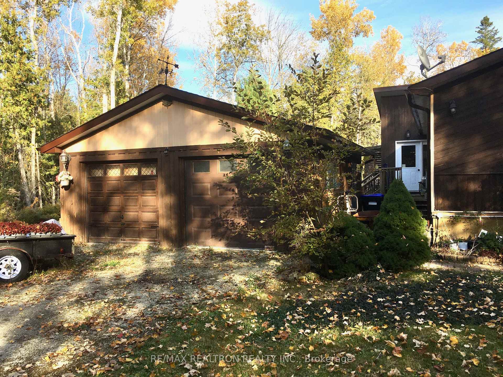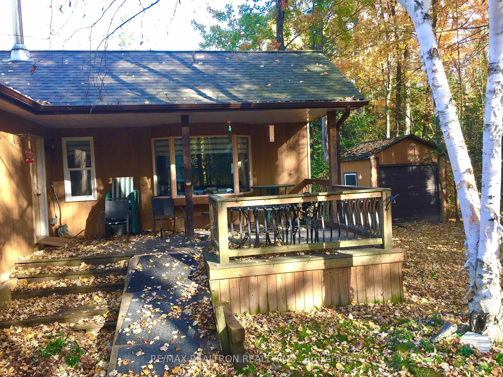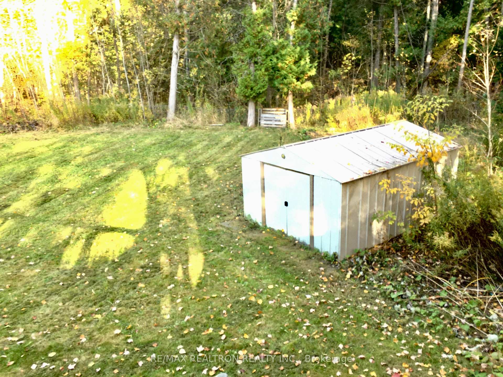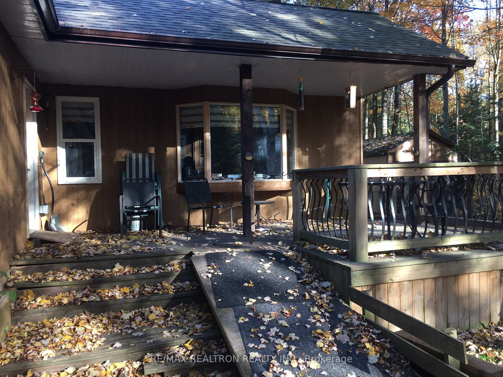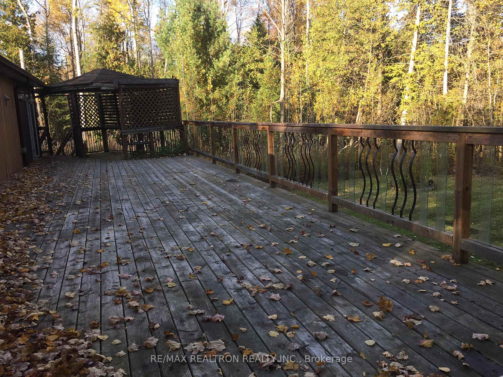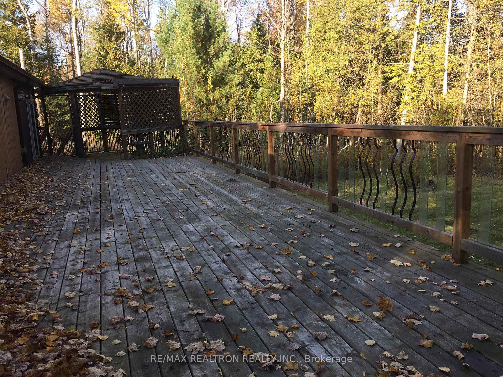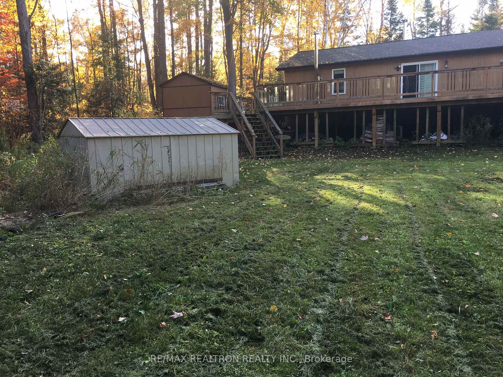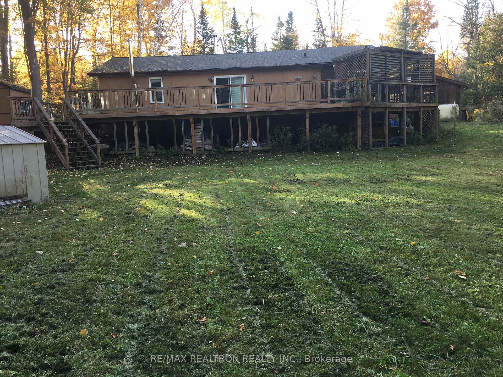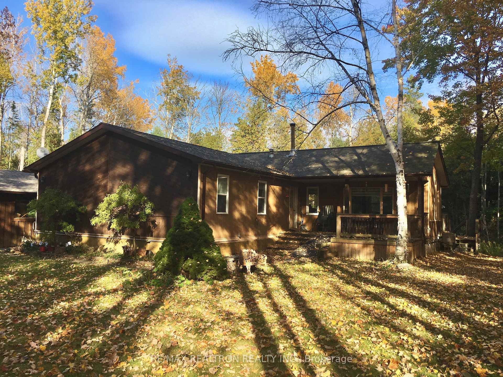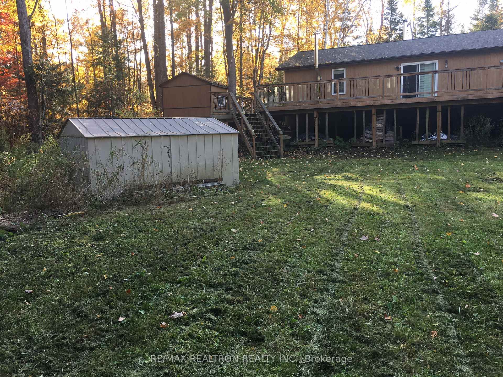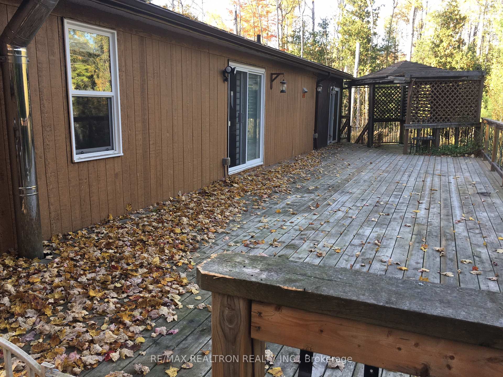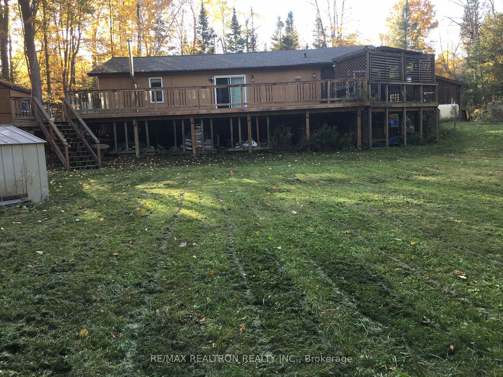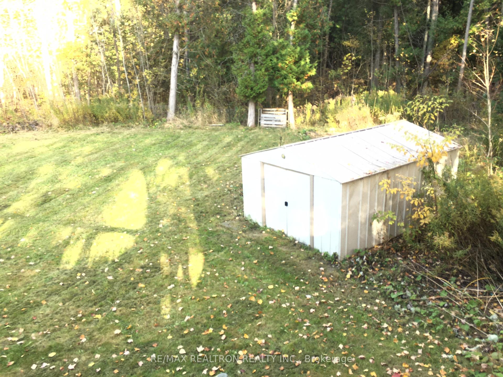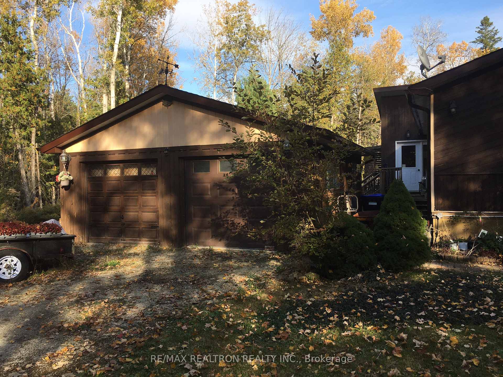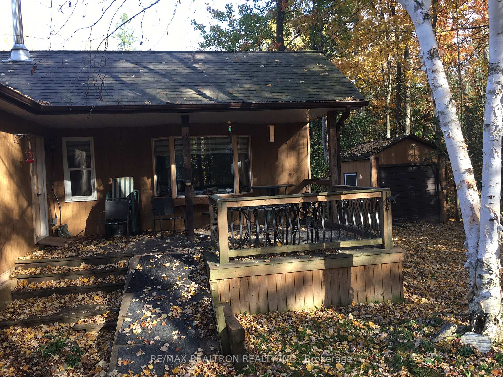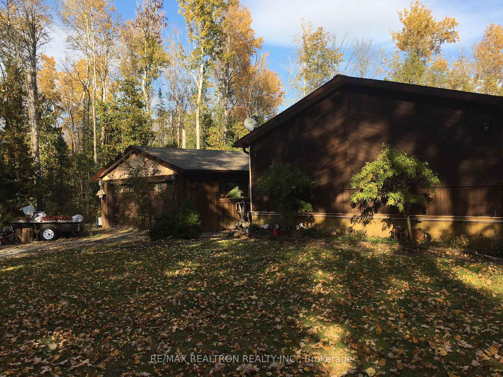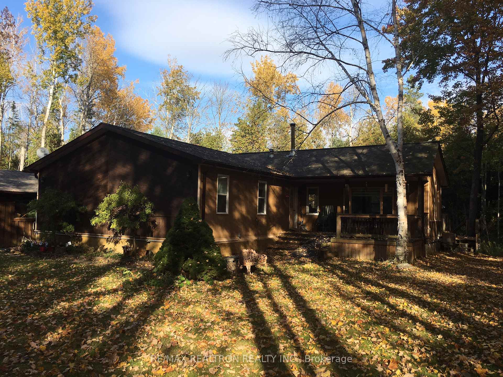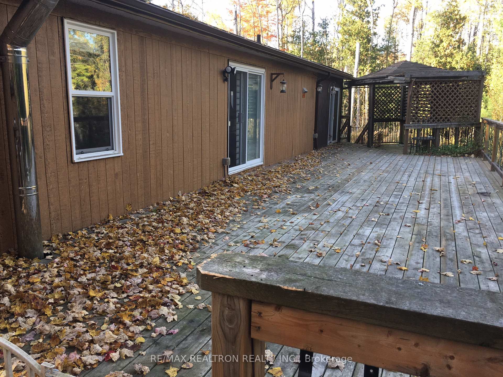$1,099,000
Available - For Sale
Listing ID: N9508037
59 Forest Hill Dr , Adjala-Tosorontio, L0M 1J0, Ontario
| Beautifully updated and spacious 3 bedroom bungalow on serene and very private 1.8 acre estate lot! Impressive open concept layout features high ceilings, rich hardwood floors, large kitchen w/ granite counters and breakfast area, primary bedroom w/ 4pc ensuite, finished basement w/ wood burning stove, huge wood deck w/ BBQ area, double car garage/workshop, garden shed, 2nd shed for storage or shop, and much more! Entertainer's dream inside and out, with driveway parking for 10 cars! Only 8 minute drive to Alliston! **EXTRAS** All existing appliances (Washer, Dryer, S/S Fridge, Stove, B/I Dishwasher, B/I Microwave, basement Fridge), all ELF'S, central AC, central vac. |
| Price | $1,099,000 |
| Taxes: | $4121.03 |
| DOM | 146 |
| Occupancy: | Owner |
| Address: | 59 Forest Hill Dr , Adjala-Tosorontio, L0M 1J0, Ontario |
| Lot Size: | 318.21 x 228.05 (Feet) |
| Acreage: | .50-1.99 |
| Directions/Cross Streets: | Main St/Con 4/Gatewood Dr |
| Rooms: | 7 |
| Rooms +: | 3 |
| Bedrooms: | 3 |
| Bedrooms +: | |
| Kitchens: | 1 |
| Family Room: | N |
| Basement: | Finished |
| Level/Floor | Room | Length(ft) | Width(ft) | Descriptions | |
| Room 1 | Ground | Living | 16.01 | 12.99 | Hardwood Floor, Open Concept, Vaulted Ceiling |
| Room 2 | Ground | Dining | 12.99 | 10 | Hardwood Floor, Combined W/Living, W/O To Deck |
| Room 3 | Ground | Kitchen | 14.99 | 12.99 | Hardwood Floor, Granite Counter, Stainless Steel Appl |
| Room 4 | Ground | Breakfast | 14.01 | 7.51 | Hardwood Floor, Combined W/Kitchen, W/O To Deck |
| Room 5 | Ground | Prim Bdrm | 16.01 | 13.48 | Laminate, B/I Closet, 4 Pc Ensuite |
| Room 6 | Ground | 2nd Br | 13.48 | 10 | Laminate, B/I Closet, Window |
| Room 7 | Ground | 3rd Br | 10 | 10 | Laminate, B/I Closet, Window |
| Room 8 | Bsmt | Rec | 32.01 | 12 | Laminate, Wood Stove, Open Concept |
| Room 9 | Bsmt | Den | 12.99 | 12 | Broadloom, Combined W/Rec |
| Room 10 | Bsmt | Family | 22.99 | 12.99 | Broadloom, Separate Rm |
| Washroom Type | No. of Pieces | Level |
| Washroom Type 1 | 4 | Ground |
| Washroom Type 2 | 5 | Ground |
| Property Type: | Detached |
| Style: | Bungalow |
| Exterior: | Board/Batten, Wood |
| Garage Type: | Detached |
| (Parking/)Drive: | Private |
| Drive Parking Spaces: | 10 |
| Pool: | None |
| Other Structures: | Garden Shed, Workshop |
| Approximatly Square Footage: | 1500-2000 |
| Property Features: | School Bus R, Wooded/Treed |
| Fireplace/Stove: | Y |
| Heat Source: | Oil |
| Heat Type: | Forced Air |
| Central Air Conditioning: | Central Air |
| Central Vac: | Y |
| Sewers: | Septic |
| Water: | Well |
| Water Supply Types: | Drilled Well |
| Utilities-Cable: | A |
| Utilities-Hydro: | Y |
| Utilities-Sewers: | N |
| Utilities-Gas: | N |
| Utilities-Municipal Water: | N |
| Utilities-Telephone: | Y |
$
%
Years
This calculator is for demonstration purposes only. Always consult a professional
financial advisor before making personal financial decisions.
| Although the information displayed is believed to be accurate, no warranties or representations are made of any kind. |
| RE/MAX REALTRON REALTY INC. |
|
|

BEHZAD Rahdari
Broker
Dir:
416-301-7556
Bus:
416-222-8600
Fax:
416-222-1237
| Book Showing | Email a Friend |
Jump To:
At a Glance:
| Type: | Freehold - Detached |
| Area: | Simcoe |
| Municipality: | Adjala-Tosorontio |
| Neighbourhood: | Everett |
| Style: | Bungalow |
| Lot Size: | 318.21 x 228.05(Feet) |
| Tax: | $4,121.03 |
| Beds: | 3 |
| Baths: | 2 |
| Fireplace: | Y |
| Pool: | None |
Locatin Map:
Payment Calculator:

