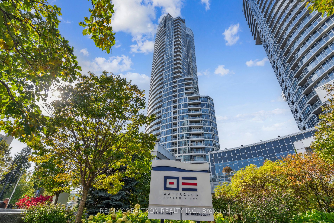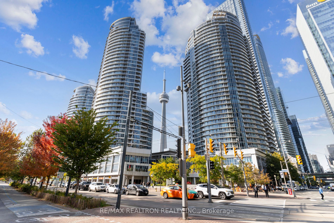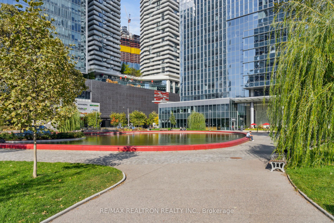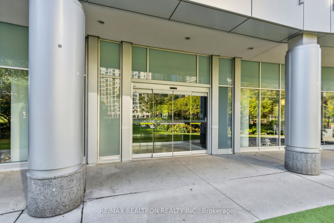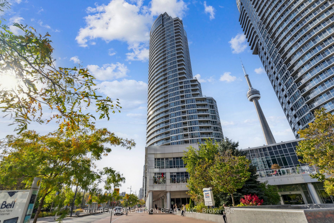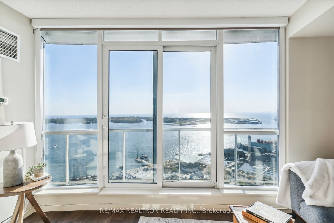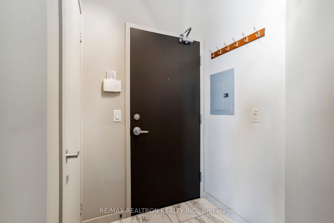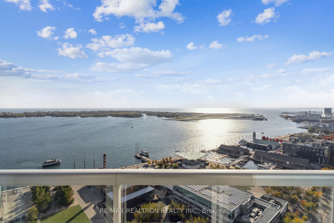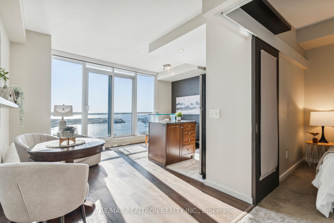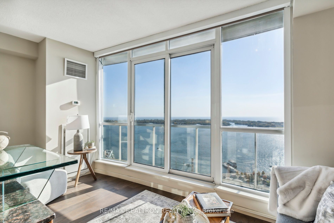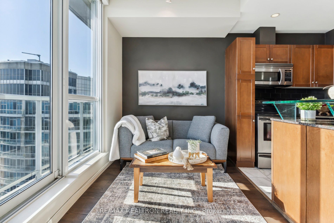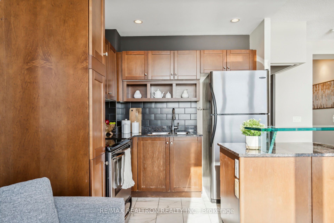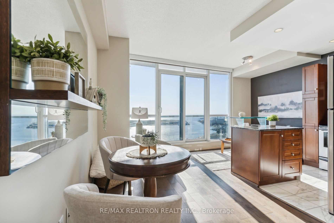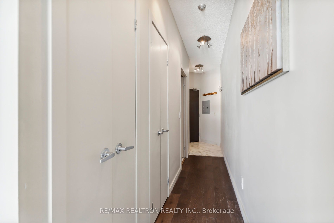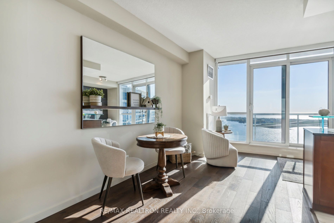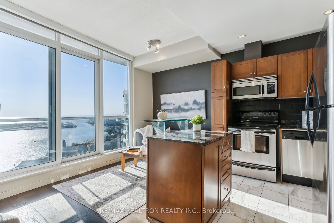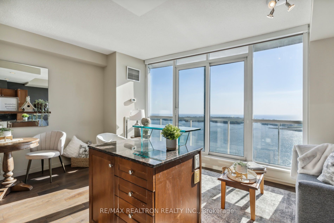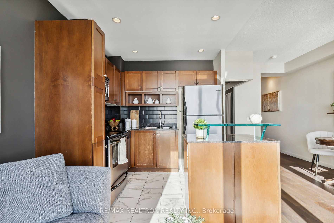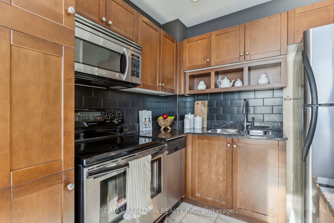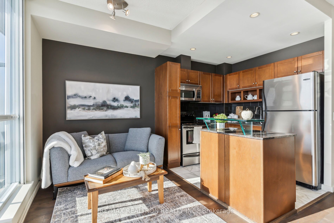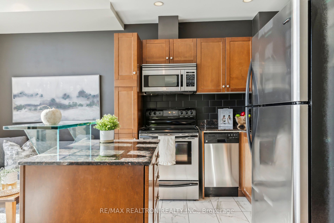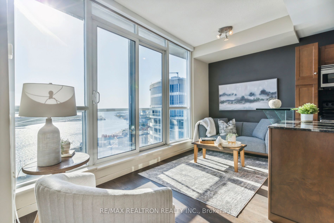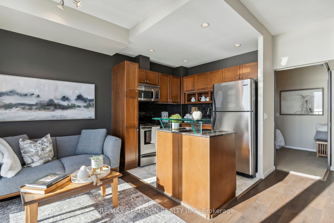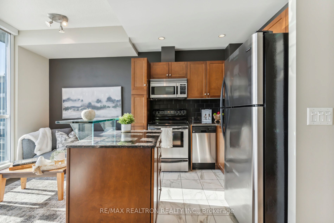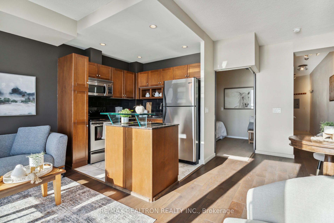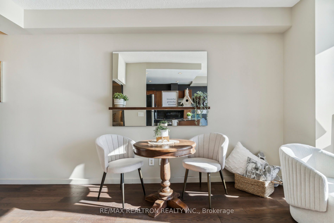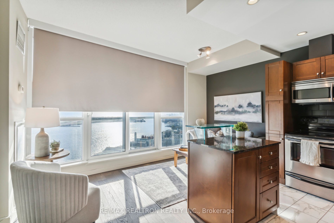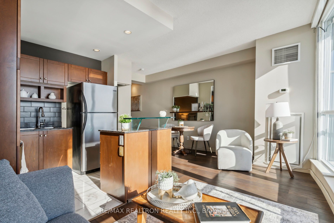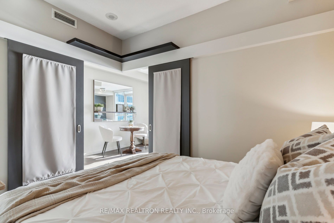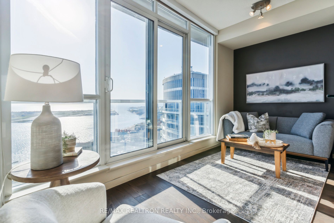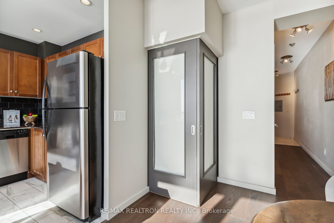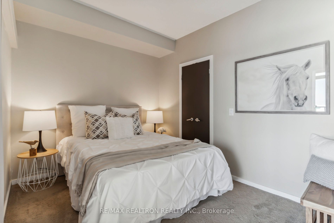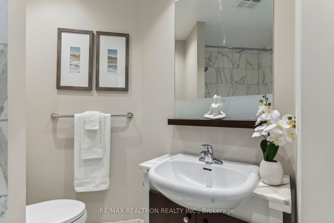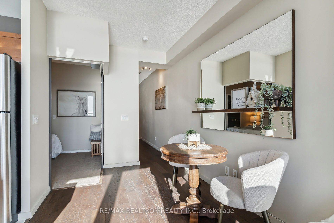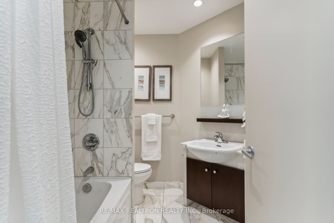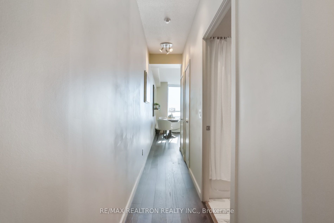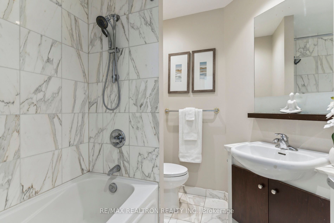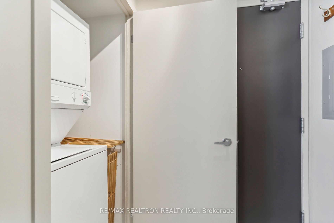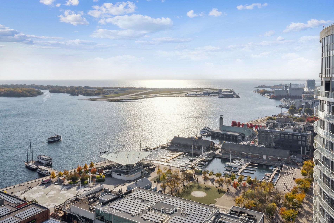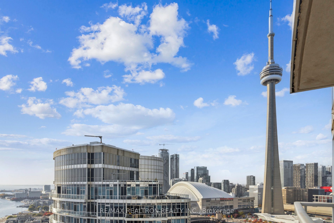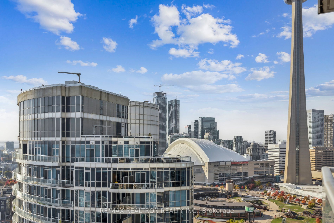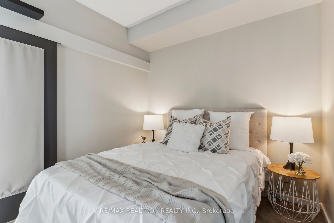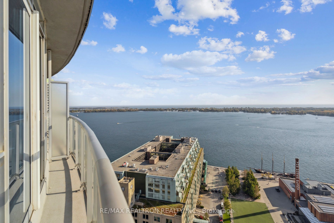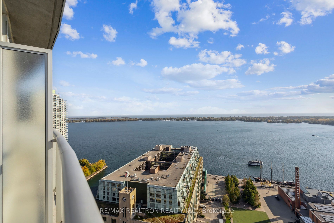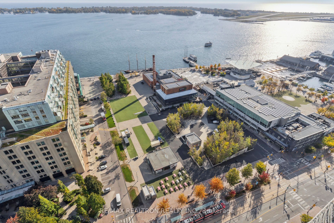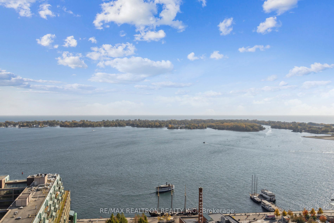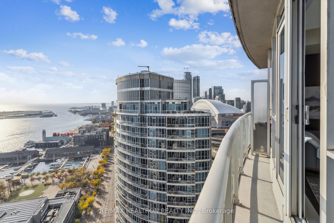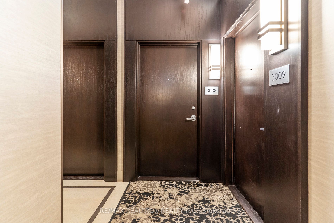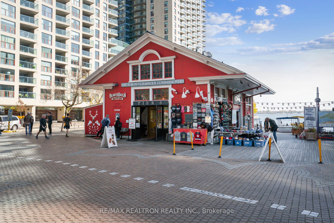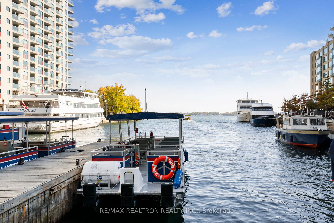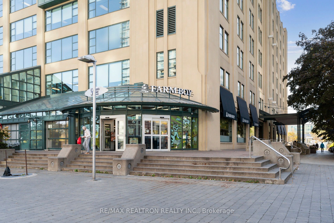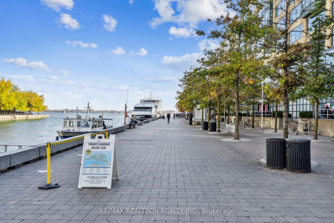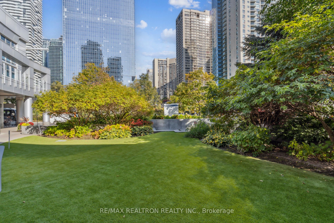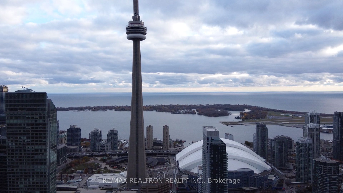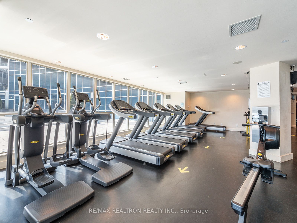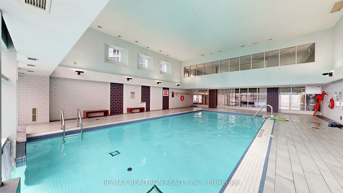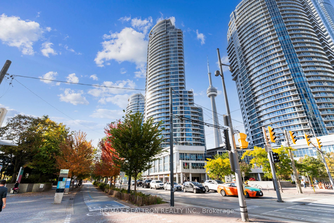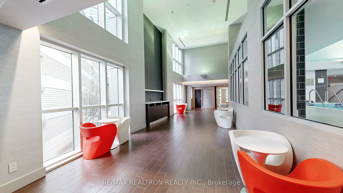$729,000
Available - For Sale
Listing ID: C9507231
208 Queens Quay West , Unit 3008, Toronto, M5J 2Y5, Ontario
| Experience breathtaking, unobstructed southwest views of Lake Ontario & the Toronto Islands from this stunning suite at 3008 - 208 Queens Quay West where luxury meets convenience. This spectacular unit offers unobstructed southwest views of Lake Ontario & spanning from the CN Tower to Burlington, Hamilton, and even the mist of Niagara Falls on clear days. Featuring 9-foot ceilings, French balcony with Phantom screen patio door, electric blind with remote, updated hardwood floors. This suite is designed for comfort and style, Hassle-free living is made easy with maintenance fees that cover all utilities, and a new installed HVAC system for optimal comfort. The building offers a wealth of amenities, including an indoor/outdoor pool, gym, sauna, party room, rec room, games room, guest suites, and 24/7 concierge service. Situated just steps from restaurants, the CN Tower, Rogers Centre, Scotiabank Arena, the financial district, and a short walk to shopping and Harbour front activities, with TTC right at your doorstep, this is urban living at its finest, this home is an exceptional opportunity to enjoy all that this coveted neighbourhood has to offer. Amazing Views, this one won't last long! |
| Price | $729,000 |
| Taxes: | $2746.71 |
| Maintenance Fee: | 495.58 |
| Occupancy by: | Owner |
| Address: | 208 Queens Quay West , Unit 3008, Toronto, M5J 2Y5, Ontario |
| Province/State: | Ontario |
| Property Management | ICC Property Management Ltd., 416-479-0180 |
| Condo Corporation No | TSCC |
| Level | 29 |
| Unit No | 8 |
| Directions/Cross Streets: | Queens Quay W/ York Street |
| Rooms: | 4 |
| Bedrooms: | 1 |
| Bedrooms +: | |
| Kitchens: | 1 |
| Family Room: | N |
| Basement: | None |
| Property Type: | Condo Apt |
| Style: | Apartment |
| Exterior: | Concrete |
| Garage Type: | None |
| Garage(/Parking)Space: | 0.00 |
| (Parking/)Drive: | None |
| Drive Parking Spaces: | 0 |
| Park #1 | |
| Parking Type: | None |
| Exposure: | Sw |
| Balcony: | Jlte |
| Locker: | None |
| Pet Permited: | Restrict |
| Approximatly Square Footage: | 500-599 |
| Building Amenities: | Games Room, Guest Suites, Gym, Indoor Pool, Outdoor Pool, Party/Meeting Room |
| Property Features: | Beach, Clear View, Island, Park, Public Transit, Waterfront |
| Maintenance: | 495.58 |
| Hydro Included: | Y |
| Water Included: | Y |
| Common Elements Included: | Y |
| Heat Included: | Y |
| Building Insurance Included: | Y |
| Fireplace/Stove: | N |
| Heat Source: | Gas |
| Heat Type: | Forced Air |
| Central Air Conditioning: | Central Air |
| Laundry Level: | Main |
| Ensuite Laundry: | Y |
$
%
Years
This calculator is for demonstration purposes only. Always consult a professional
financial advisor before making personal financial decisions.
| Although the information displayed is believed to be accurate, no warranties or representations are made of any kind. |
| RE/MAX REALTRON REALTY INC. |
|
|

BEHZAD Rahdari
Broker
Dir:
416-301-7556
Bus:
416-222-8600
Fax:
416-222-1237
| Virtual Tour | Book Showing | Email a Friend |
Jump To:
At a Glance:
| Type: | Condo - Condo Apt |
| Area: | Toronto |
| Municipality: | Toronto |
| Neighbourhood: | Waterfront Communities C1 |
| Style: | Apartment |
| Tax: | $2,746.71 |
| Maintenance Fee: | $495.58 |
| Beds: | 1 |
| Baths: | 1 |
| Fireplace: | N |
Locatin Map:
Payment Calculator:

