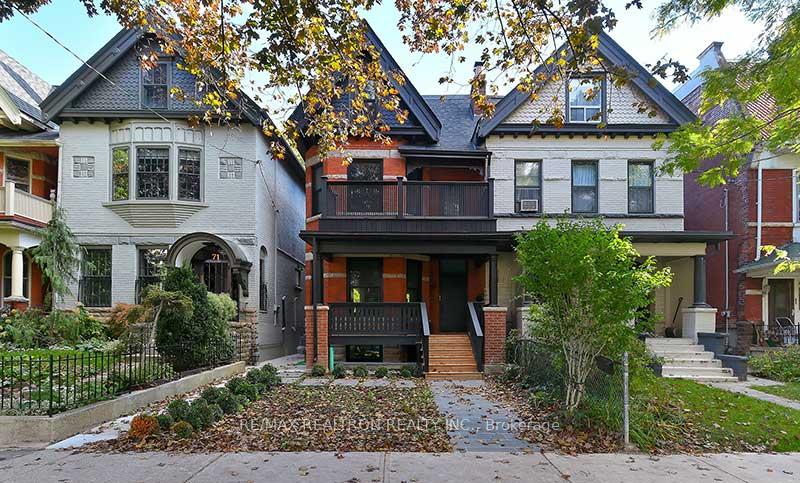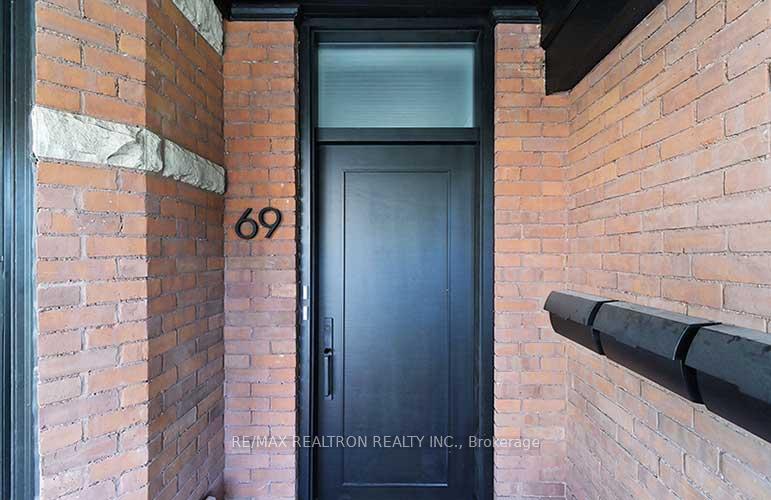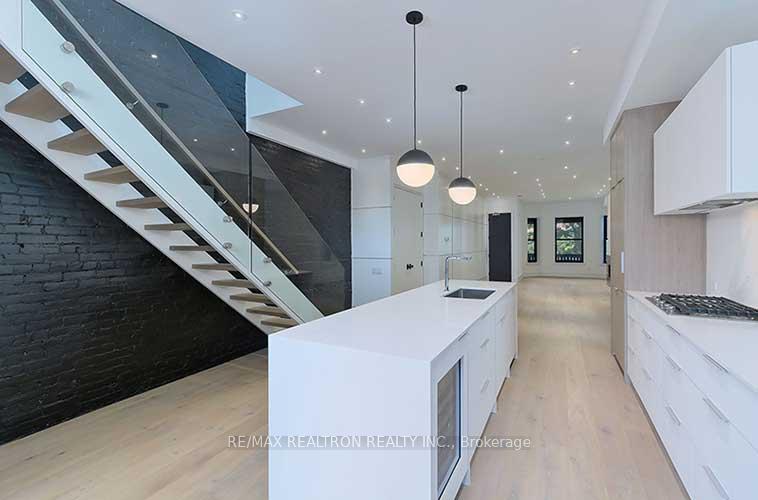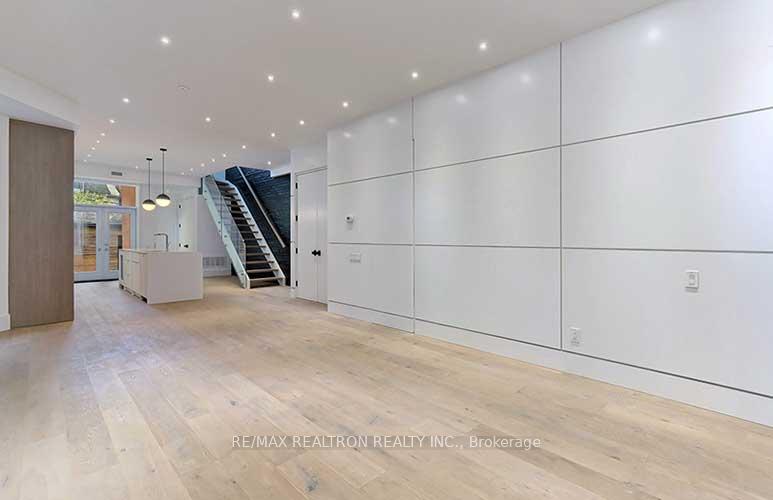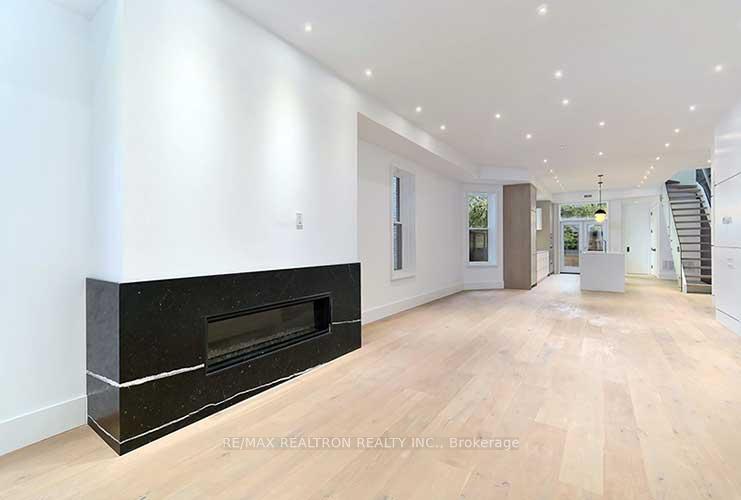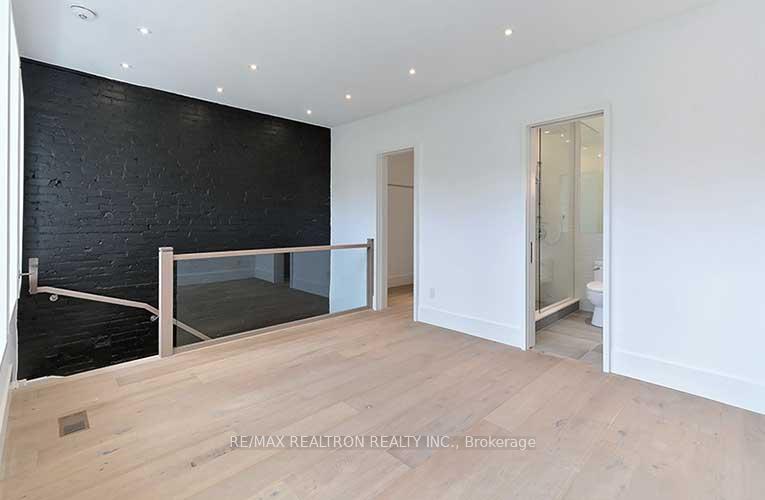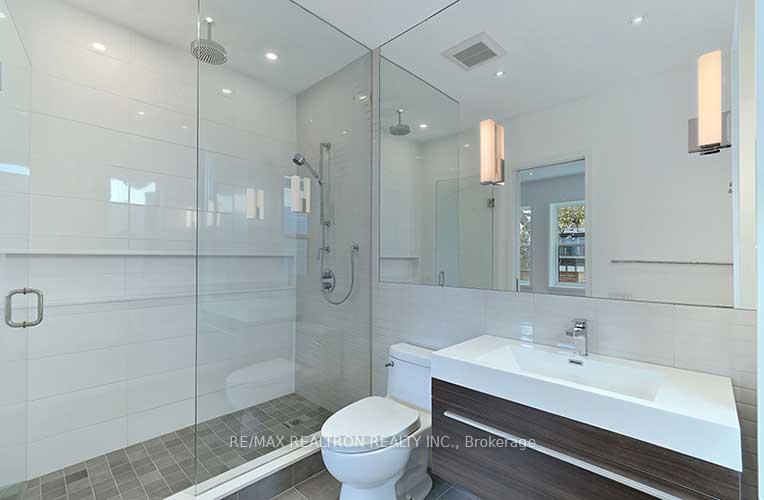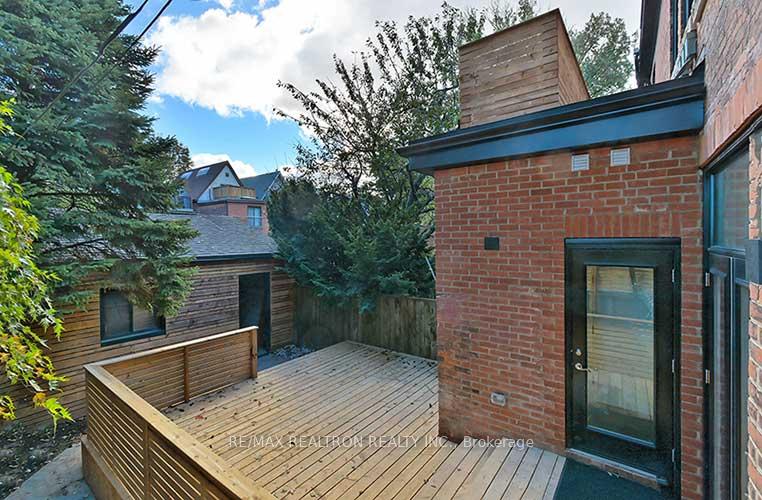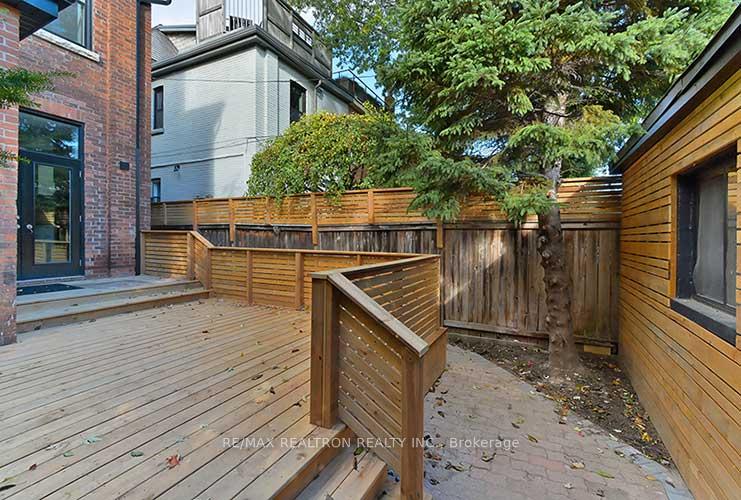$5,200
Available - For Rent
Listing ID: C9506161
69 Brunswick Ave , Unit 2, Toronto, M5S 2L8, Ontario
| Wow! Jaw Dropping, Architectural Master Piece. Huge 2 Storey 1 Bedroom, 2 Bath. Totally Renovated Out Of A Designer Magazine! Wide Plank Hardwood Flooring Thought. Designer Kitchen With Stainless Steel Appliances, Gas Stove, Wine Fridge, Quartz Countertop And Huge Centre Island. Gas Fireplace In Living Room. Floating Staircase With Glass And S/S Railing. Pot Lights Throughout. Walk Out To Huge Exclusive Deck Perfect For Barbecuing. Ensuite Laundry. Furnace And Ac Independent To Unit. Instant Hot Water. This One Is A Show Stopper! |
| Price | $5,200 |
| DOM | 30 |
| Payment Frequency: | Monthly |
| Rental Application Required: | Y |
| Deposit Required: | Y |
| Credit Check: | Y |
| Employment Letter | Y |
| Lease Agreement | Y |
| References Required: | Y |
| Occupancy by: | Tenant |
| Address: | 69 Brunswick Ave , Unit 2, Toronto, M5S 2L8, Ontario |
| Apt/Unit: | 2 |
| Directions/Cross Streets: | Brunswick Ave And College St |
| Rooms: | 4 |
| Bedrooms: | 1 |
| Bedrooms +: | |
| Kitchens: | 1 |
| Family Room: | N |
| Basement: | Apartment |
| Furnished: | N |
| Property Type: | Triplex |
| Style: | 3-Storey |
| Exterior: | Brick |
| Garage Type: | Detached |
| (Parking/)Drive: | None |
| Drive Parking Spaces: | 0 |
| Pool: | None |
| Private Entrance: | Y |
| Laundry Access: | Ensuite |
| Water Included: | Y |
| Parking Included: | Y |
| Fireplace/Stove: | Y |
| Heat Source: | Gas |
| Heat Type: | Forced Air |
| Central Air Conditioning: | Central Air |
| Ensuite Laundry: | Y |
| Sewers: | Sewers |
| Water: | Municipal |
| Although the information displayed is believed to be accurate, no warranties or representations are made of any kind. |
| RE/MAX REALTRON REALTY INC. |
|
|

BEHZAD Rahdari
Broker
Dir:
416-301-7556
Bus:
416-222-8600
Fax:
416-222-1237
| Book Showing | Email a Friend |
Jump To:
At a Glance:
| Type: | Freehold - Triplex |
| Area: | Toronto |
| Municipality: | Toronto |
| Neighbourhood: | University |
| Style: | 3-Storey |
| Beds: | 1 |
| Baths: | 2 |
| Fireplace: | Y |
| Pool: | None |
Locatin Map:

