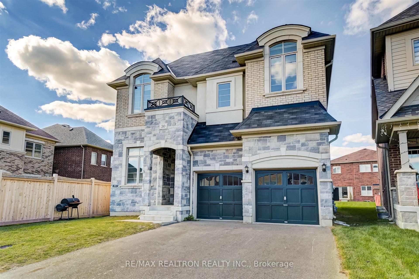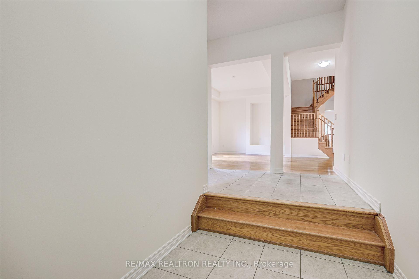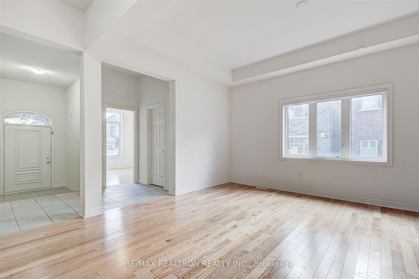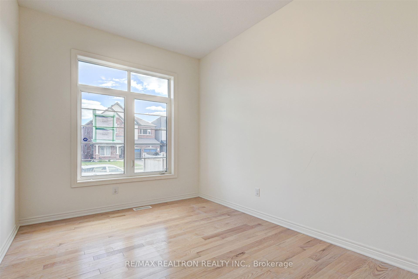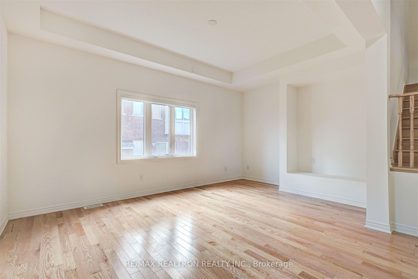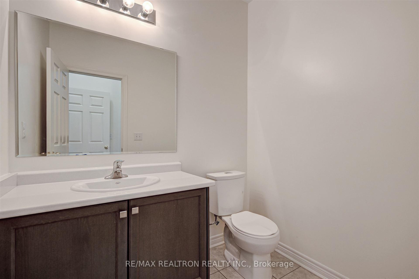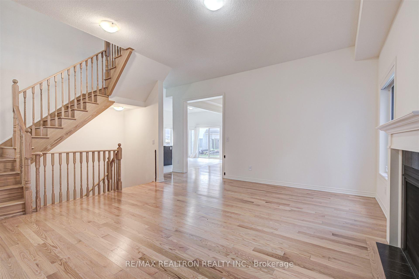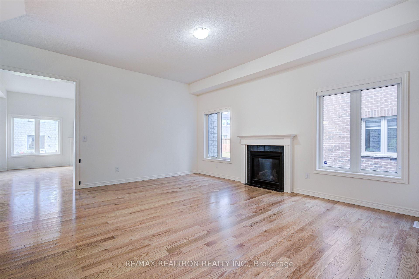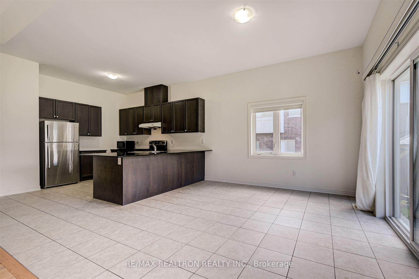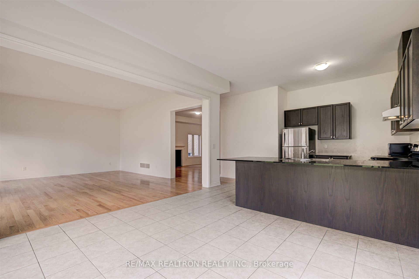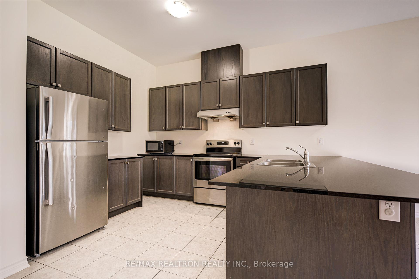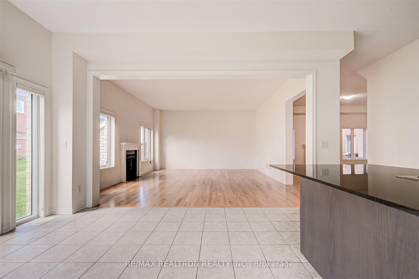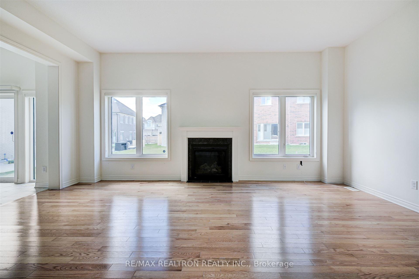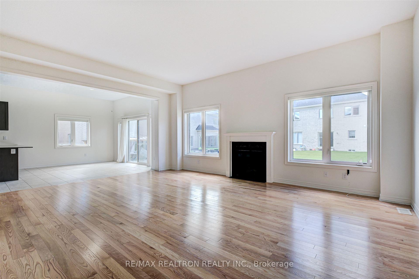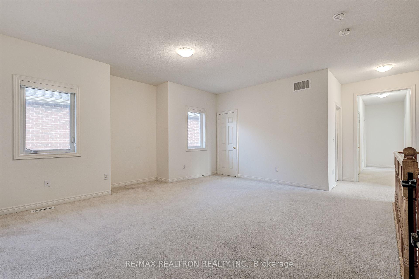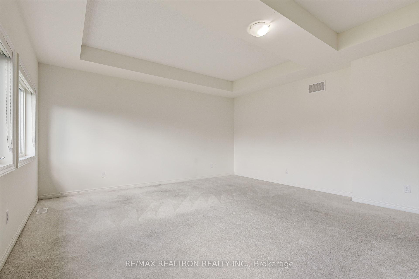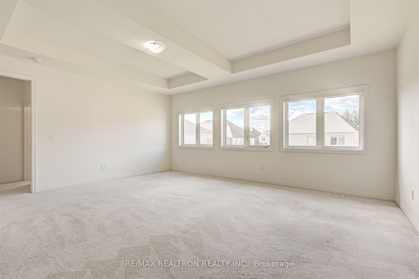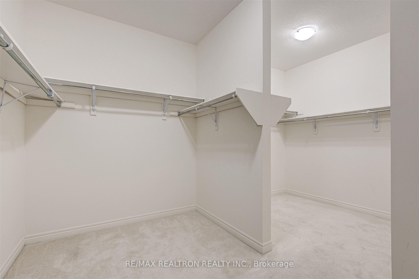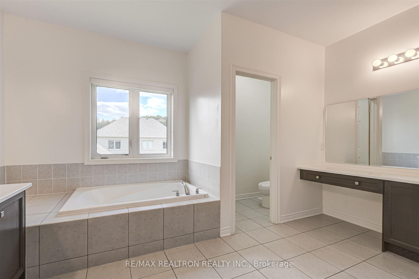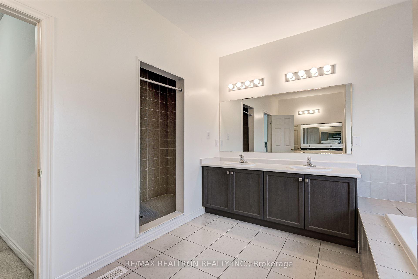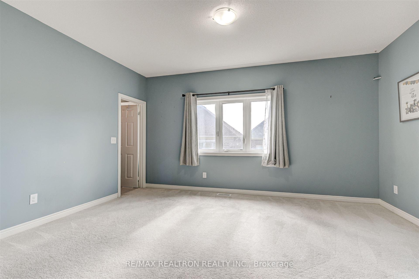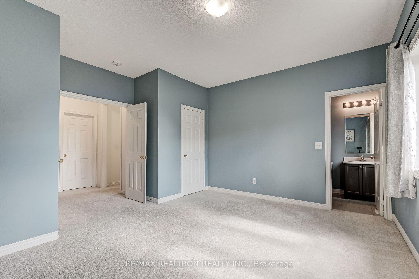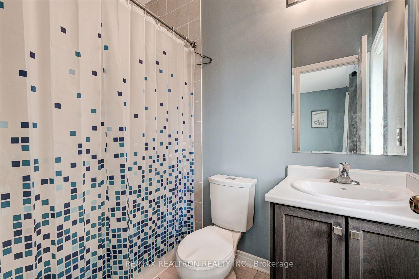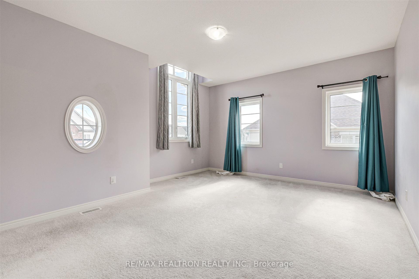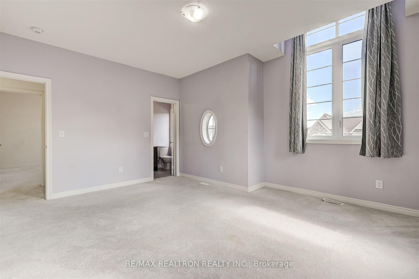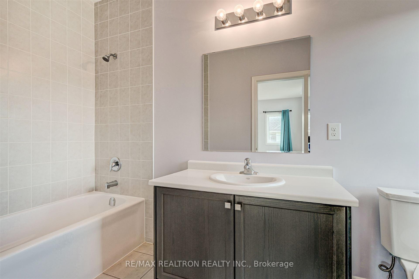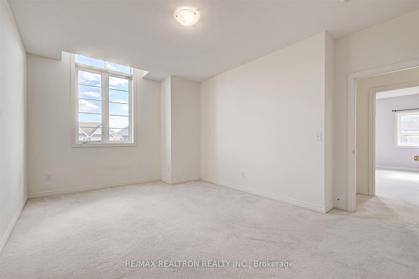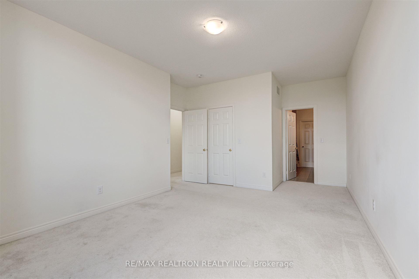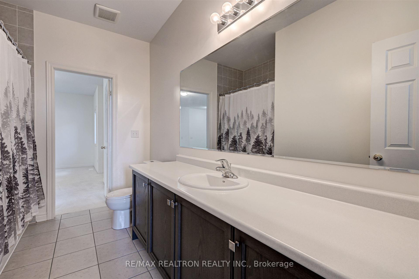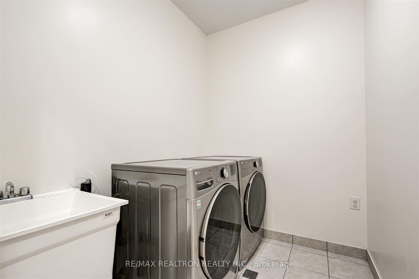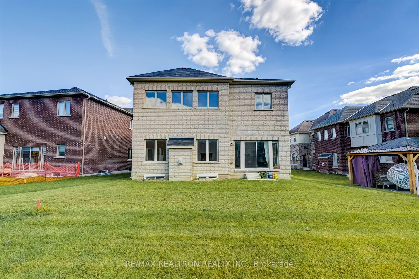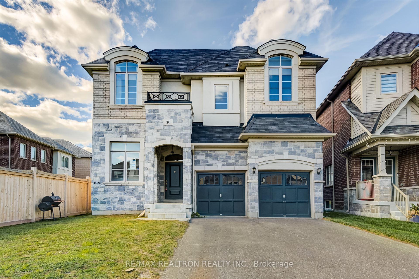$3,900
Available - For Rent
Listing ID: N9418944
30 Kenneth Ross Bend , East Gwillimbury, L9N 0T7, Ontario
| Stunning Home In The Prestigious Sharon Community! Enjoy Over 4,200 Sq Ft Of Above Grade Luxury With A Fabulous Layout & Perfect For Entertaining! Walk In Through Your Grand Foyer Next To Your Very Own Main Floor Office. Bright And Spacious Principal Rooms Including Separate Family, Dining Room And Living Rooms. Family Size Modern Kitchen Encompassing Stainless Steel Appliances, Breakfast Bar, & Stone Counter Tops. Gorgeous Staircase Leads You To A Spectacular Second Floor With A Spacious Extra Den Followed By 4 Great Size Bedrooms All With 4pc Ensuite Baths & Second Floor Laundry. Primary Bedroom With Massive Walk-In Closet And Spa Like 5pc Bath Including Oversized Walk-In Shower. Minutes To Hwy 404, Great Schools, Parks, GO Transit, Place Of Worship, Conservation & Sports Complex. Close to Costco, Groceries, Restaurants & All Amenities! Look No Further! |
| Extras: Use Of All Existing Main Floor Appliances (Fridge, Stove, Hood Fan, Built-In Dishwasher, Microwave), Second Floor Washer And Dryer, All Existing Electrical Light Fixtures & All Existing Window Coverings & Rods. |
| Price | $3,900 |
| DOM | 31 |
| Payment Frequency: | Monthly |
| Payment Method: | Cheque |
| Rental Application Required: | Y |
| Deposit Required: | Y |
| Credit Check: | Y |
| Employment Letter | Y |
| Lease Agreement | Y |
| References Required: | Y |
| Occupancy by: | Tenant |
| Address: | 30 Kenneth Ross Bend , East Gwillimbury, L9N 0T7, Ontario |
| Directions/Cross Streets: | Leslie St & Green Lane E |
| Rooms: | 8 |
| Bedrooms: | 4 |
| Bedrooms +: | |
| Kitchens: | 1 |
| Family Room: | Y |
| Basement: | None |
| Furnished: | N |
| Property Type: | Detached |
| Style: | 2-Storey |
| Exterior: | Brick |
| Garage Type: | Attached |
| (Parking/)Drive: | Private |
| Drive Parking Spaces: | 1 |
| Pool: | None |
| Private Entrance: | Y |
| Laundry Access: | Ensuite |
| Property Features: | Grnbelt/Cons, Park, Place Of Worship, Public Transit, Rec Centre, School |
| Parking Included: | Y |
| Fireplace/Stove: | Y |
| Heat Source: | Gas |
| Heat Type: | Forced Air |
| Central Air Conditioning: | Central Air |
| Laundry Level: | Upper |
| Ensuite Laundry: | Y |
| Sewers: | Sewers |
| Water: | Municipal |
| Although the information displayed is believed to be accurate, no warranties or representations are made of any kind. |
| RE/MAX REALTRON REALTY INC. |
|
|

BEHZAD Rahdari
Broker
Dir:
416-301-7556
Bus:
416-222-8600
Fax:
416-222-1237
| Book Showing | Email a Friend |
Jump To:
At a Glance:
| Type: | Freehold - Detached |
| Area: | York |
| Municipality: | East Gwillimbury |
| Neighbourhood: | Sharon |
| Style: | 2-Storey |
| Beds: | 4 |
| Baths: | 5 |
| Fireplace: | Y |
| Pool: | None |
Locatin Map:

