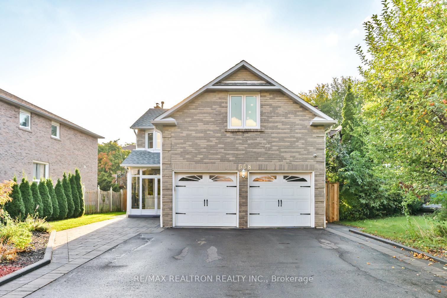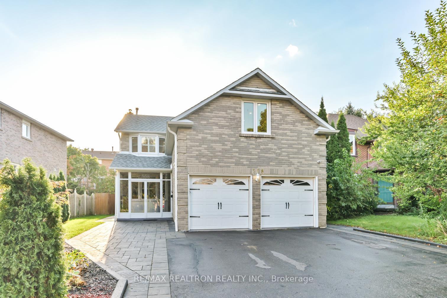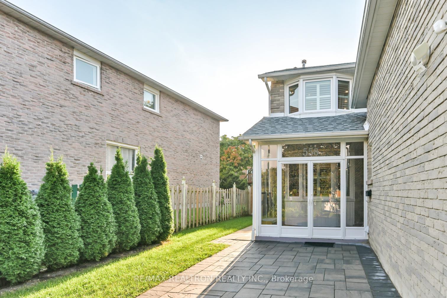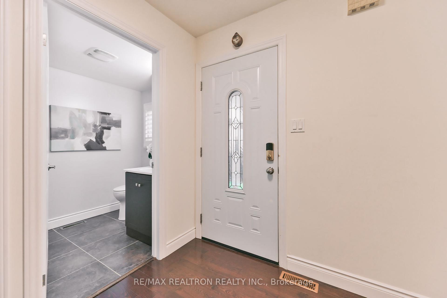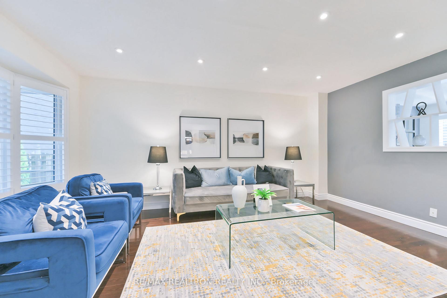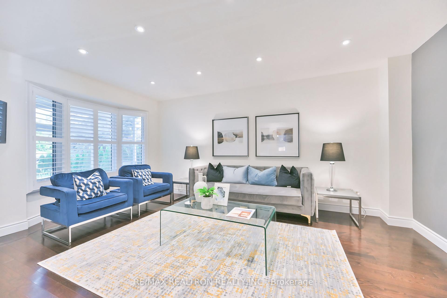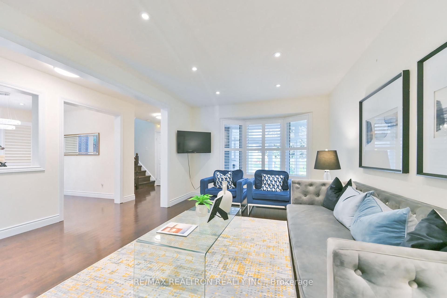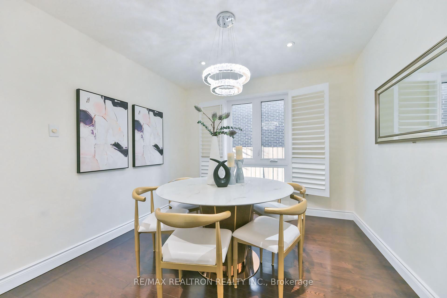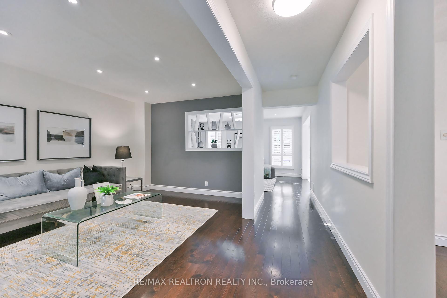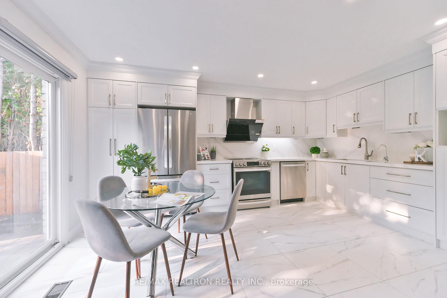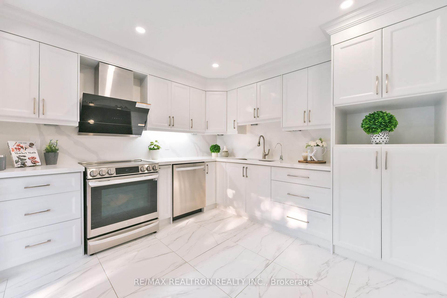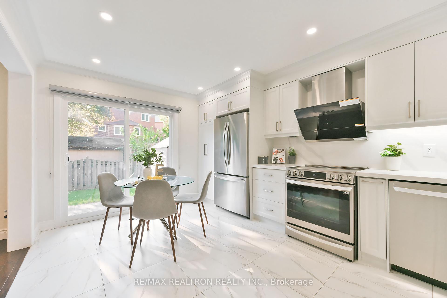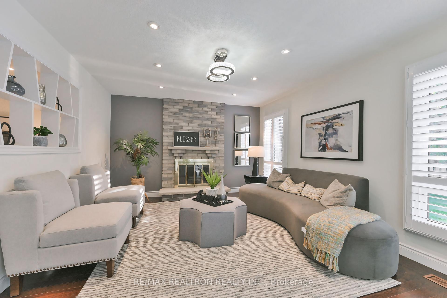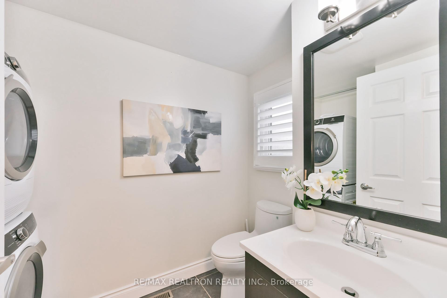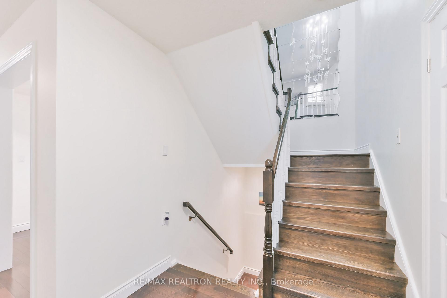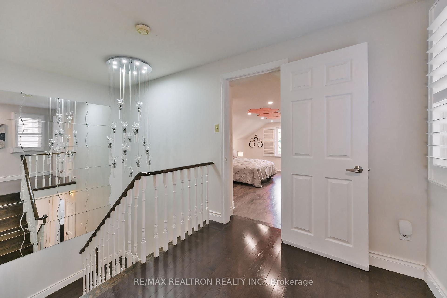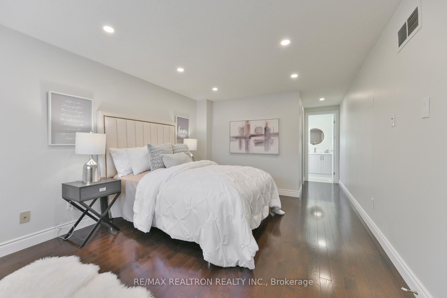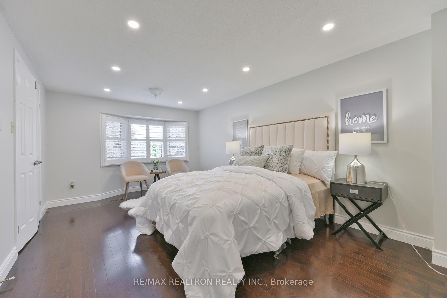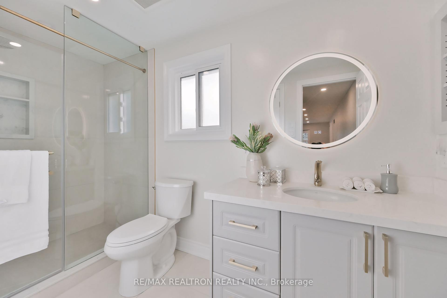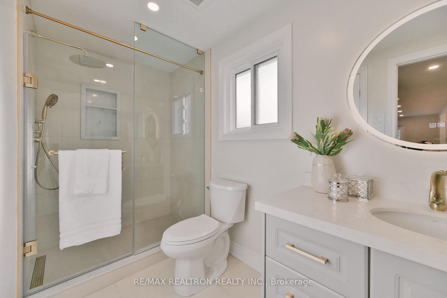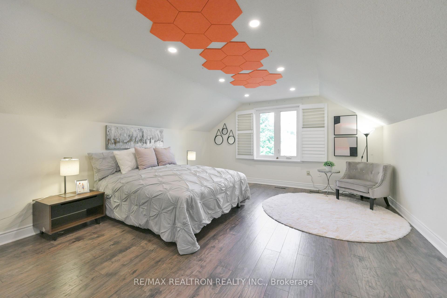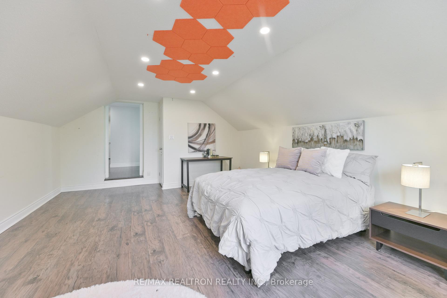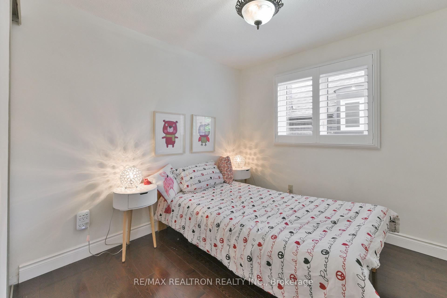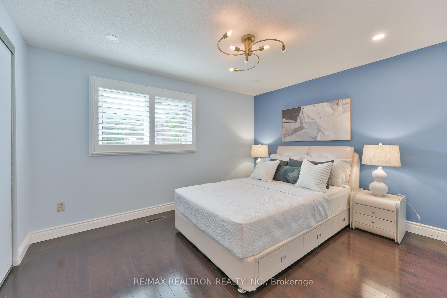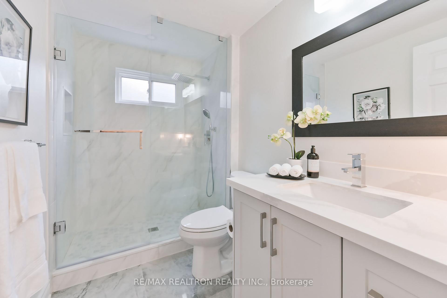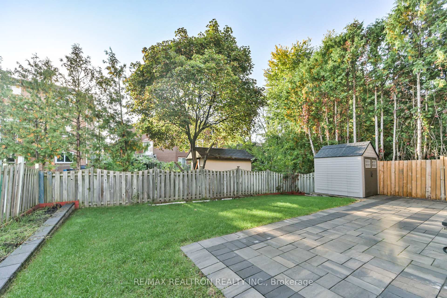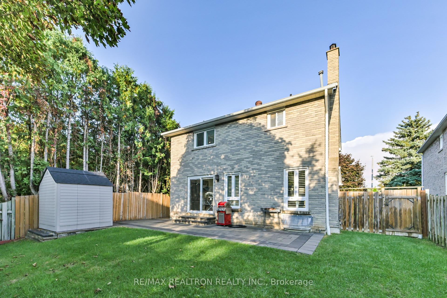$1,920,000
Available - For Sale
Listing ID: N9418460
558 Village Pkwy , Markham, L3R 4K8, Ontario
| Welcome To This Spectacular Newly Renovated 4+2 Bedroom Detached Home in the Heart of Unionville. This Gorgeous 2-Storey Home With Sophisticated Interior Finishing & Functional Layout. Modern Kitchen Design With Quartz Countertop, Backsplash, UnderCabinet Lighting, Custom Cabinetry, Stainless Steel Appliances; Hardwood Flrs On Two Floors; Recent Renovated Bathrooms On 2d floor; aSeparate Entrance Leading To Newer Finished Basement With Two Bedrooms, Separate Kitchen & Laundry Room & Bathroom. Wide andSpacious Backyard W/ Interlock. 2 Doors Garage With Extended Driveway With 6 Parking Spots. High Ranked Schools Zone.Mins To Transit, GoStation, Supermarkets, Banks, Restaurants, Shopping Mall. |
| Extras: All Existing Appliances, Elf's, Furnace, CAC |
| Price | $1,920,000 |
| Taxes: | $8001.81 |
| DOM | 31 |
| Occupancy by: | Own+Ten |
| Address: | 558 Village Pkwy , Markham, L3R 4K8, Ontario |
| Lot Size: | 45.00 x 113.68 (Feet) |
| Directions/Cross Streets: | Hwy 7 & Warden |
| Rooms: | 8 |
| Rooms +: | 3 |
| Bedrooms: | 4 |
| Bedrooms +: | 2 |
| Kitchens: | 1 |
| Family Room: | Y |
| Basement: | Finished, Sep Entrance |
| Property Type: | Detached |
| Style: | 2-Storey |
| Exterior: | Brick |
| Garage Type: | Built-In |
| (Parking/)Drive: | Private |
| Drive Parking Spaces: | 2 |
| Pool: | None |
| Property Features: | Library, Park, Public Transit, Rec Centre, School |
| Fireplace/Stove: | Y |
| Heat Source: | Gas |
| Heat Type: | Forced Air |
| Central Air Conditioning: | Central Air |
| Laundry Level: | Lower |
| Elevator Lift: | N |
| Sewers: | Sewers |
| Water: | Municipal |
| Utilities-Cable: | Y |
| Utilities-Hydro: | Y |
| Utilities-Sewers: | Y |
| Utilities-Gas: | Y |
| Utilities-Municipal Water: | Y |
| Utilities-Telephone: | Y |
$
%
Years
This calculator is for demonstration purposes only. Always consult a professional
financial advisor before making personal financial decisions.
| Although the information displayed is believed to be accurate, no warranties or representations are made of any kind. |
| RE/MAX REALTRON REALTY INC. |
|
|

BEHZAD Rahdari
Broker
Dir:
416-301-7556
Bus:
416-222-8600
Fax:
416-222-1237
| Book Showing | Email a Friend |
Jump To:
At a Glance:
| Type: | Freehold - Detached |
| Area: | York |
| Municipality: | Markham |
| Neighbourhood: | Unionville |
| Style: | 2-Storey |
| Lot Size: | 45.00 x 113.68(Feet) |
| Tax: | $8,001.81 |
| Beds: | 4+2 |
| Baths: | 4 |
| Fireplace: | Y |
| Pool: | None |
Locatin Map:
Payment Calculator:

