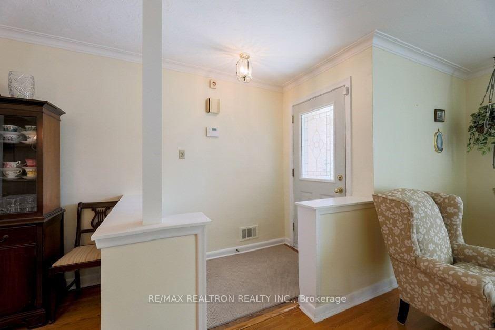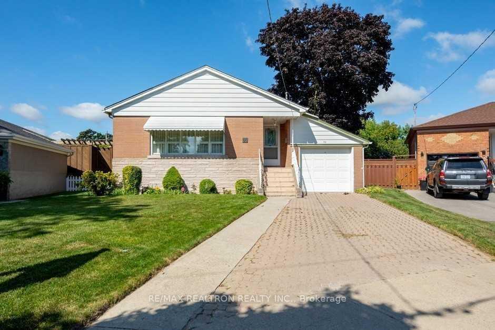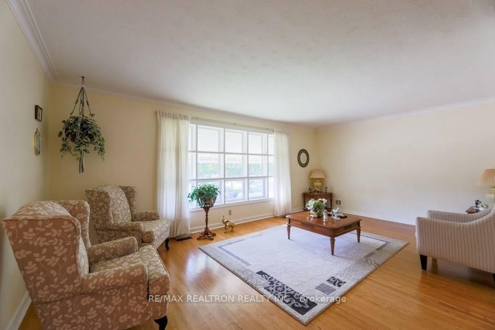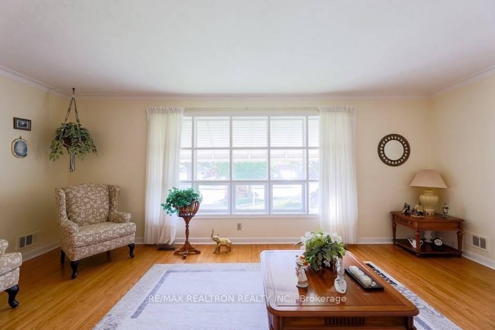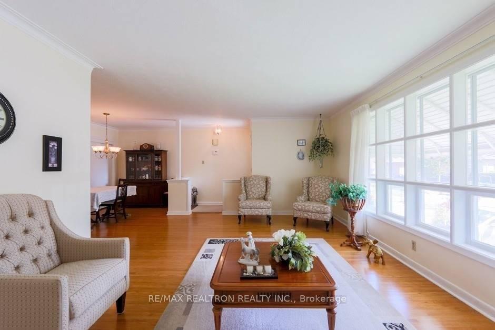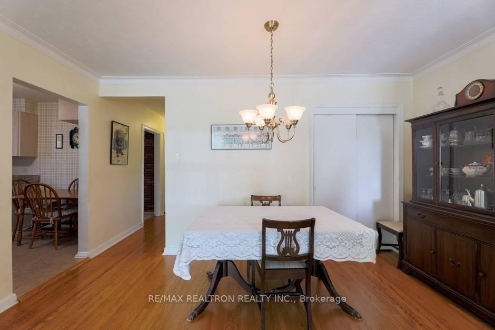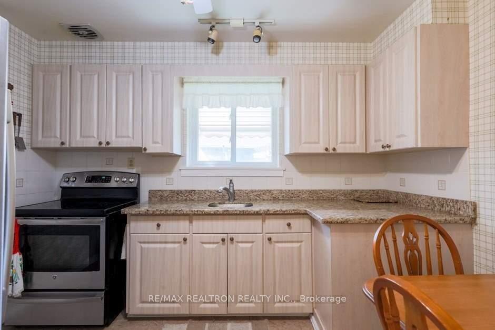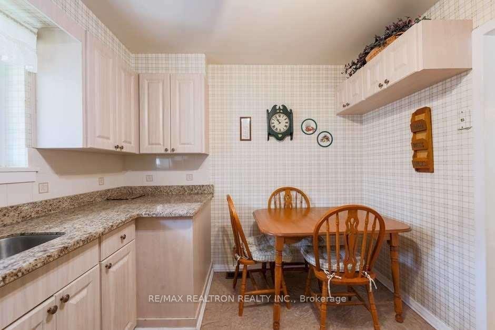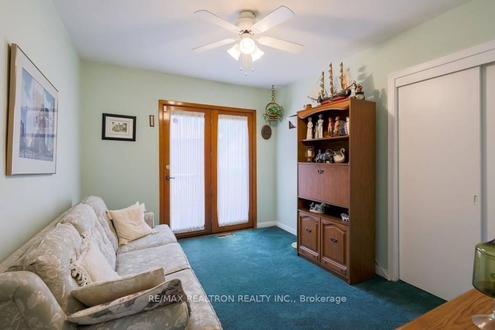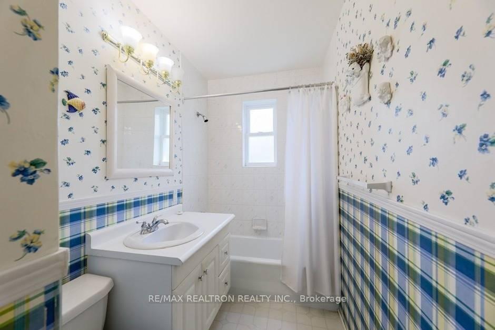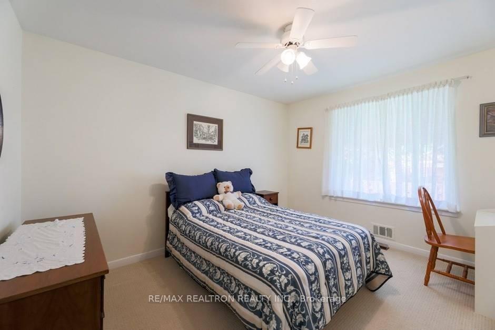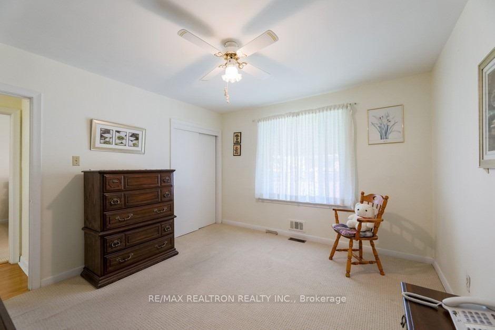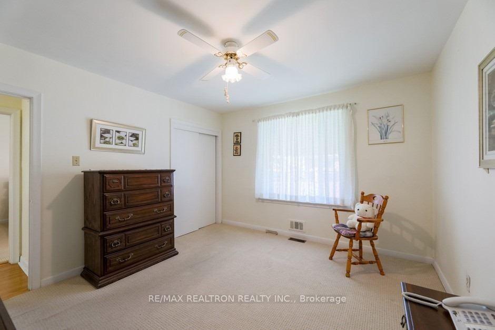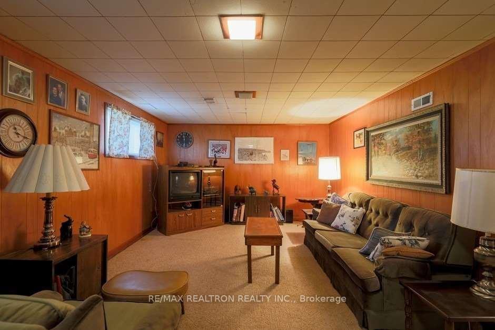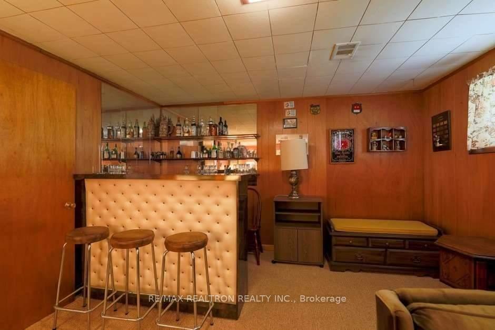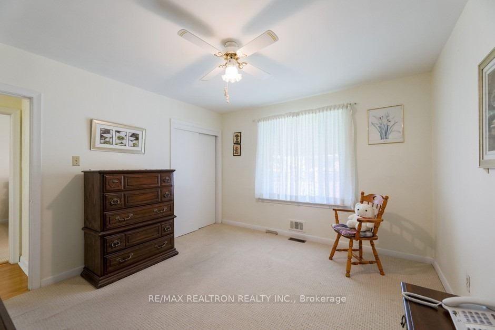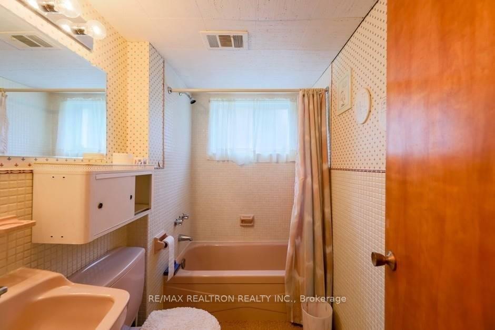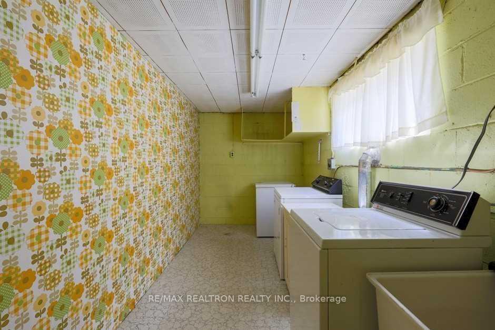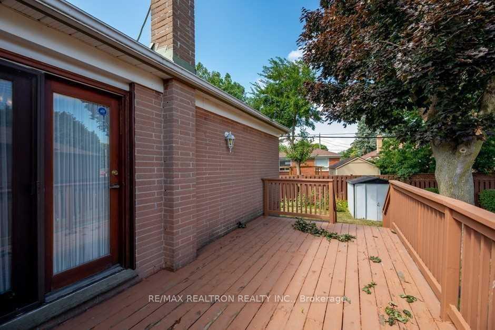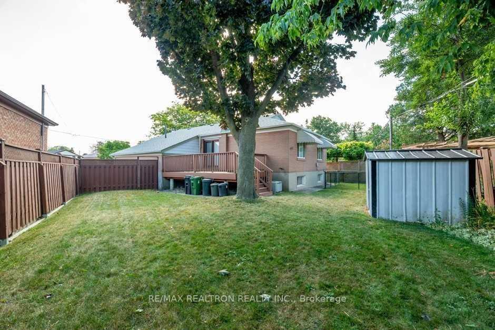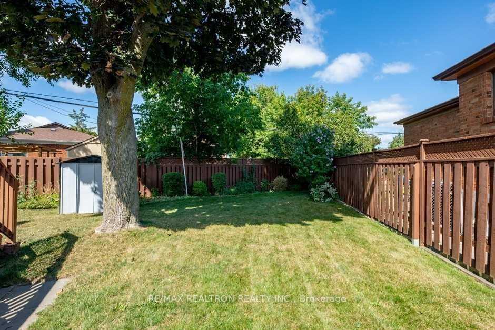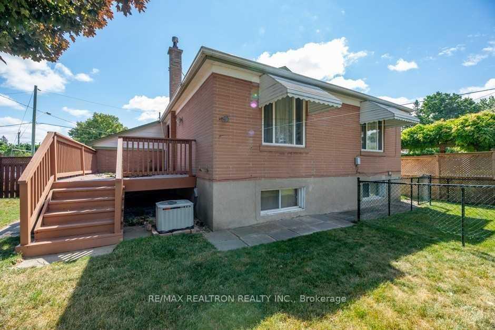$2,999
Available - For Rent
Listing ID: E9418393
46 Kidbrooke Cres , Unit Main, Toronto, M1M 3E3, Ontario
| Large 3 Bedroom Cliffcrest Bungalow* Very Well Maintained. Updated Main Kitchen With GraniteCounters & Stainless Steel Appliances, 1 Full 4 Piece Bath and A 2pc Powder Room* Generous Lot SizeWith 2 Parking* Steps To Go Train, Ttc, Great Schools, Shopping & 5 Mins Bus Ride To Warden SubwayAnd 20 Minutes To Downtown. Close To All Amenities. R H King School District And 5 Walk To TheSchool. |
| Price | $2,999 |
| DOM | 35 |
| Payment Frequency: | Monthly |
| Payment Method: | Cheque |
| Rental Application Required: | Y |
| Deposit Required: | Y |
| Credit Check: | Y |
| Employment Letter | Y |
| Lease Agreement | Y |
| References Required: | Y |
| Occupancy by: | Tenant |
| Address: | 46 Kidbrooke Cres , Unit Main, Toronto, M1M 3E3, Ontario |
| Apt/Unit: | Main |
| Lot Size: | 40.00 x 111.00 (Feet) |
| Directions/Cross Streets: | Midland/St. Claire Ave E |
| Rooms: | 6 |
| Bedrooms: | 3 |
| Bedrooms +: | |
| Kitchens: | 1 |
| Family Room: | N |
| Basement: | None |
| Furnished: | N |
| Property Type: | Detached |
| Style: | Bungalow |
| Exterior: | Brick |
| Garage Type: | Attached |
| (Parking/)Drive: | Private |
| Drive Parking Spaces: | 1 |
| Pool: | None |
| Private Entrance: | Y |
| Laundry Access: | Ensuite |
| CAC Included: | Y |
| Parking Included: | Y |
| Fireplace/Stove: | N |
| Heat Source: | Gas |
| Heat Type: | Forced Air |
| Central Air Conditioning: | Central Air |
| Ensuite Laundry: | Y |
| Sewers: | Sewers |
| Water: | Municipal |
| Although the information displayed is believed to be accurate, no warranties or representations are made of any kind. |
| RE/MAX REALTRON REALTY INC. |
|
|

BEHZAD Rahdari
Broker
Dir:
416-301-7556
Bus:
416-222-8600
Fax:
416-222-1237
| Book Showing | Email a Friend |
Jump To:
At a Glance:
| Type: | Freehold - Detached |
| Area: | Toronto |
| Municipality: | Toronto |
| Neighbourhood: | Cliffcrest |
| Style: | Bungalow |
| Lot Size: | 40.00 x 111.00(Feet) |
| Beds: | 3 |
| Baths: | 2 |
| Fireplace: | N |
| Pool: | None |
Locatin Map:

