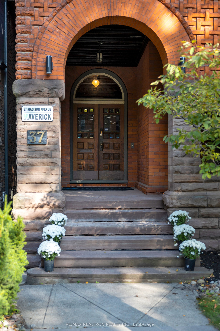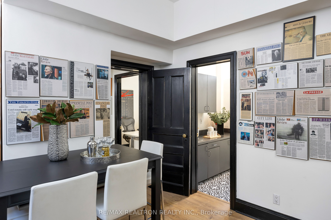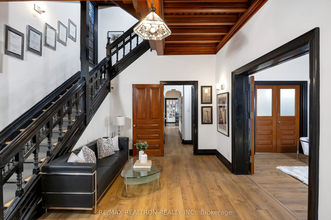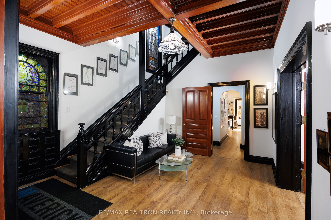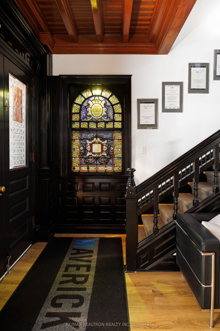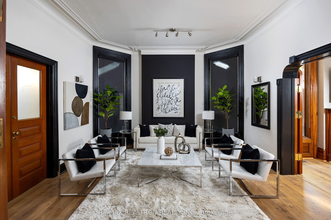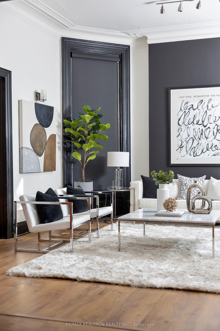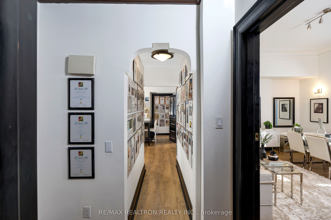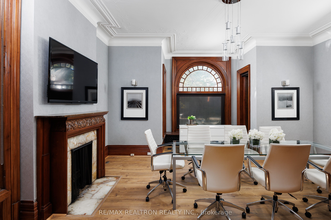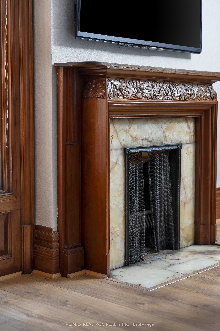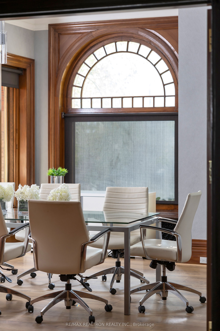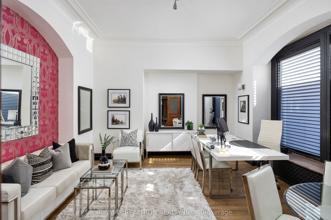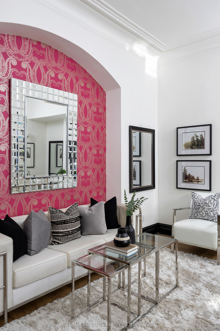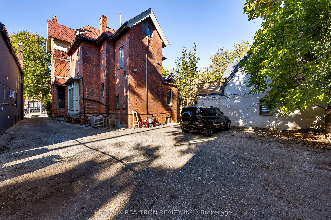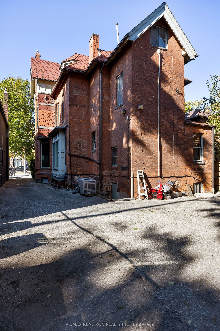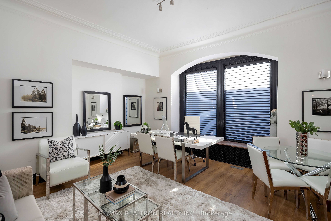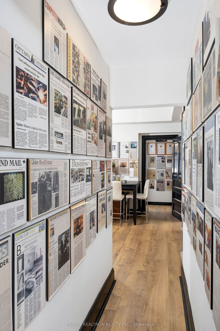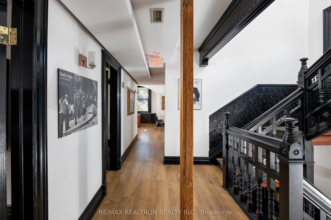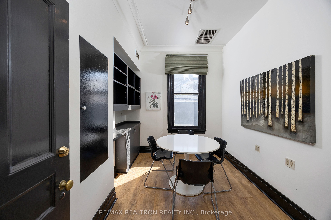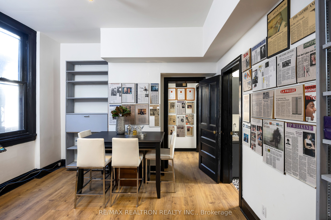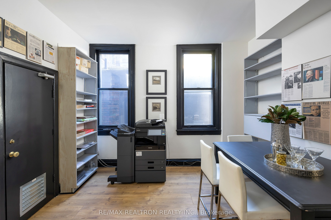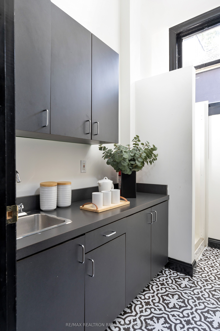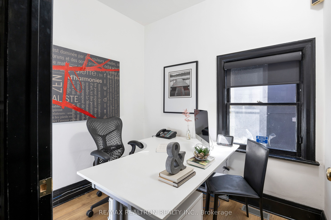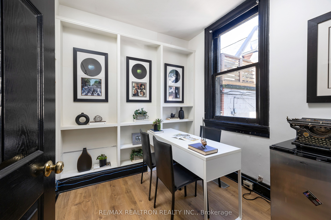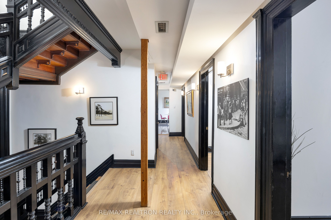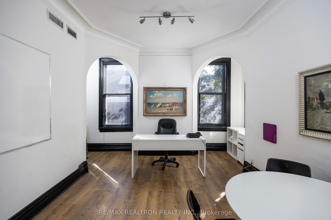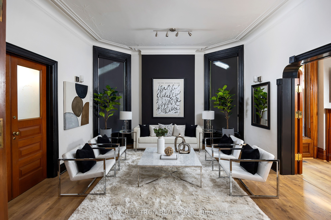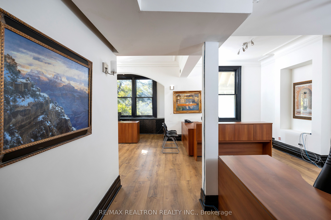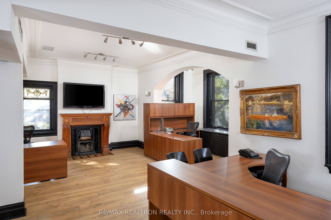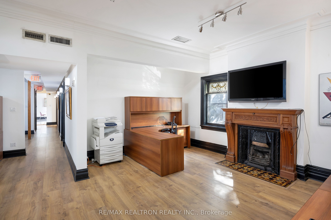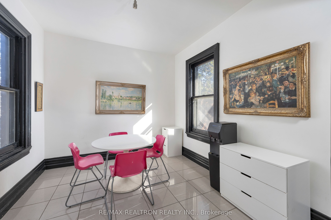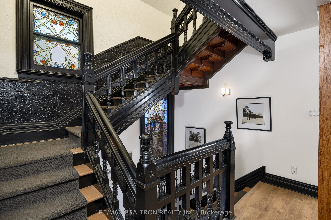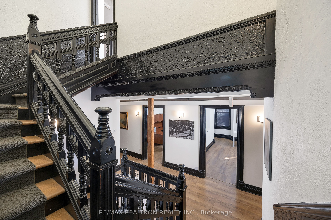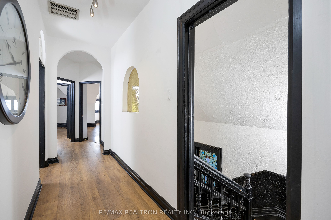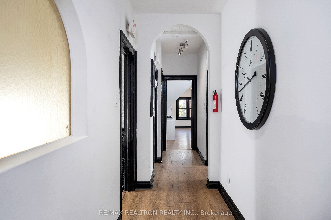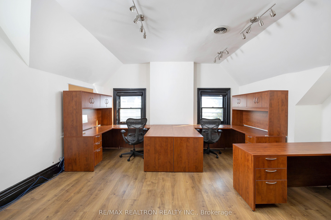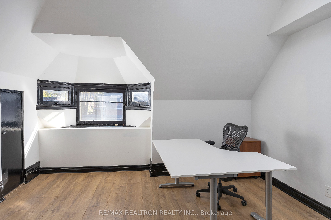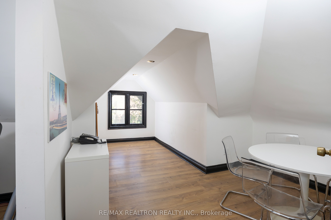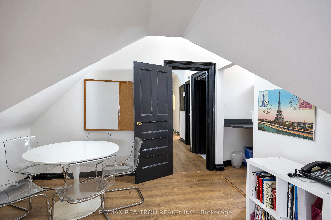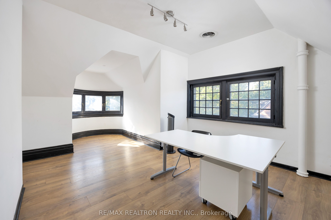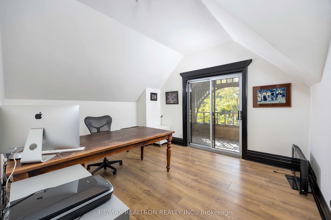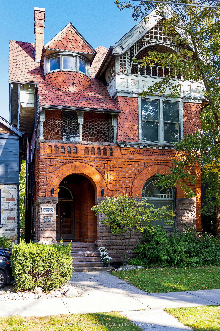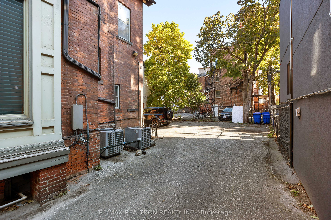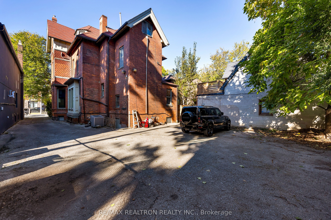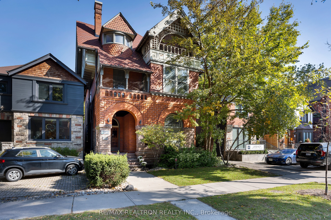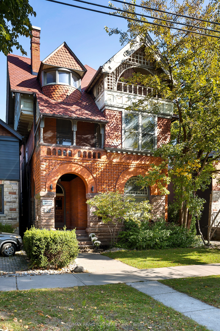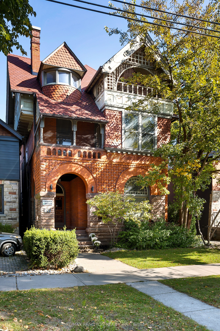$5,500,000
Available - For Sale
Listing ID: C9416378
37 Madison Ave , Toronto, M5R 2S2, Ontario
| Step into history with this extraordinary architectural masterpiece, designed by visionary Edward James Lennox, renowned for his eclectic style that seamlessly blends Gothic, Romantic Revival, Queen Anne, and Edwardian influences. Originally completed in 1891 as the private residence of esteemed house builder Lewis Lukes, this one-of-a-kind home offers a rare opportunity to own a piece of Toronto's architectural heritage.Located between the vibrant Yorkville neighborhood and the prestigious Annex, this property places you in the heart of two of Toronto's most desirable areas. The homes distinctive facade and intricate detailing are a testament to Lennox's unmatched craftsmanship, while the interiors feature soaring ceilings, expansive windows, and original woodwork, creating a sense of timeless elegance.With easy access to world-class dining, upscale shopping, cultural institutions, and parks, this property is perfectly positioned for those who appreciate both history and modern urban living. A once-in-a-lifetime opportunity to own an iconic piece of Toronto's past in an unbeatable location. |
| Price | $5,500,000 |
| Taxes: | $65662.54 |
| DOM | 149 |
| Occupancy by: | Vacant |
| Address: | 37 Madison Ave , Toronto, M5R 2S2, Ontario |
| Lot Size: | 44.16 x 126.00 (Feet) |
| Directions/Cross Streets: | Bloor & St George |
| Rooms: | 19 |
| Bedrooms: | 1 |
| Bedrooms +: | |
| Kitchens: | 1 |
| Family Room: | Y |
| Basement: | Finished |
| Level/Floor | Room | Length(ft) | Width(ft) | Descriptions | |
| Room 1 | Ground | Media/Ent | 18.11 | 17.84 | |
| Room 2 | Ground | Family | 16.27 | 14.4 | |
| Room 3 | Ground | Foyer | 13.91 | 14.83 | |
| Room 4 | Ground | Office | 14.5 | 17.74 | |
| Room 5 | Ground | Workshop | 12.27 | 12.3 | |
| Room 6 | Ground | Office | 8.33 | 8.27 | |
| Room 7 | Ground | Office | 9.68 | 8.76 | |
| Room 8 | 2nd | Office | 26.11 | 26.37 | |
| Room 9 | 2nd | Office | 16.83 | 15.35 | |
| Room 10 | 2nd | Office | 11.48 | 10.14 | |
| Room 11 | 2nd | Office | 11.48 | 8.99 | |
| Room 12 | 2nd | Kitchen | 10.56 | 14.07 |
| Washroom Type | No. of Pieces | Level |
| Washroom Type 1 | 2 | Ground |
| Washroom Type 2 | 2 | 2nd |
| Washroom Type 3 | 2 | 3rd |
| Washroom Type 4 | 2 | Bsmt |
| Approximatly Age: | 100+ |
| Property Type: | Detached |
| Style: | 3-Storey |
| Exterior: | Brick |
| Garage Type: | None |
| (Parking/)Drive: | Private |
| Drive Parking Spaces: | 8 |
| Pool: | None |
| Approximatly Age: | 100+ |
| Fireplace/Stove: | Y |
| Heat Source: | Gas |
| Heat Type: | Forced Air |
| Central Air Conditioning: | Central Air |
| Central Vac: | N |
| Sewers: | Sewers |
| Water: | Municipal |
$
%
Years
This calculator is for demonstration purposes only. Always consult a professional
financial advisor before making personal financial decisions.
| Although the information displayed is believed to be accurate, no warranties or representations are made of any kind. |
| RE/MAX REALTRON REALTY INC. |
|
|

BEHZAD Rahdari
Broker
Dir:
416-301-7556
Bus:
416-222-8600
Fax:
416-222-1237
| Book Showing | Email a Friend |
Jump To:
At a Glance:
| Type: | Freehold - Detached |
| Area: | Toronto |
| Municipality: | Toronto |
| Neighbourhood: | Annex |
| Style: | 3-Storey |
| Lot Size: | 44.16 x 126.00(Feet) |
| Approximate Age: | 100+ |
| Tax: | $65,662.54 |
| Beds: | 1 |
| Baths: | 4 |
| Fireplace: | Y |
| Pool: | None |
Locatin Map:
Payment Calculator:

