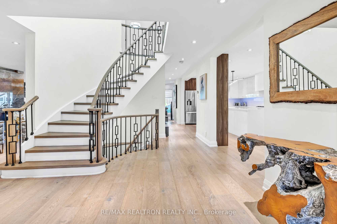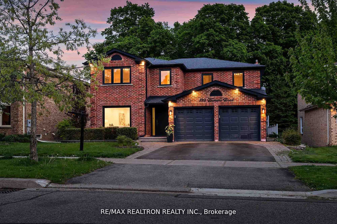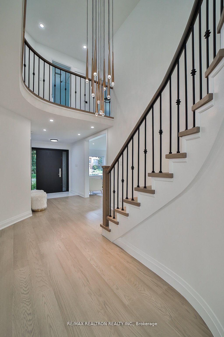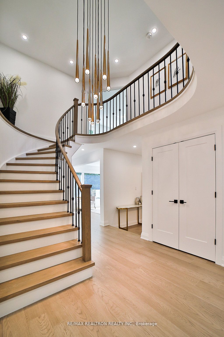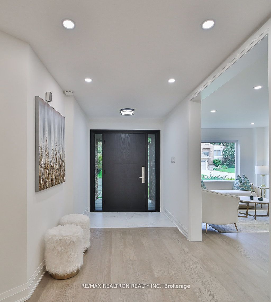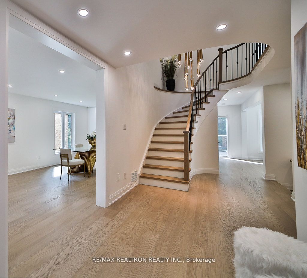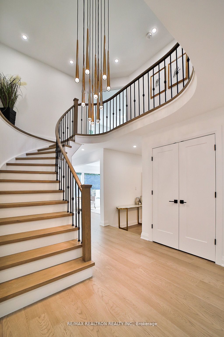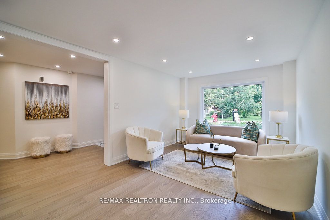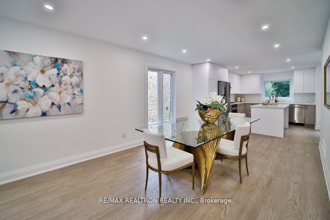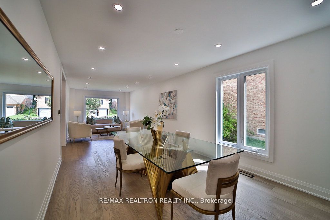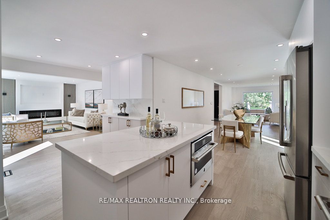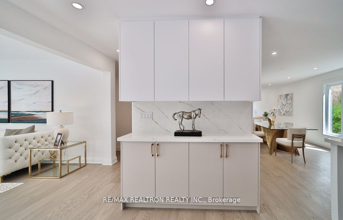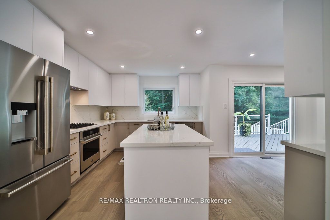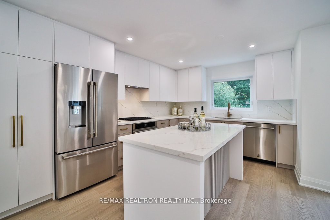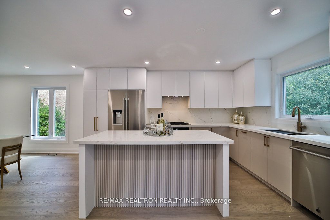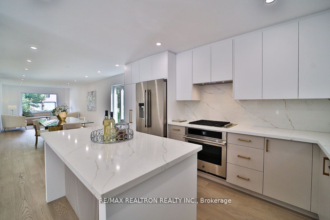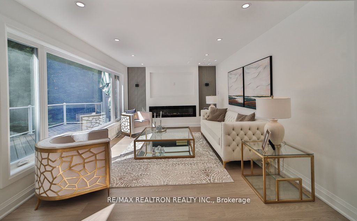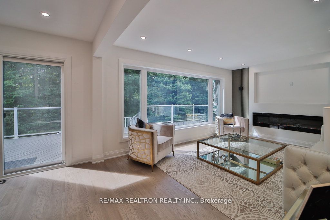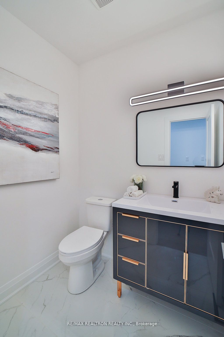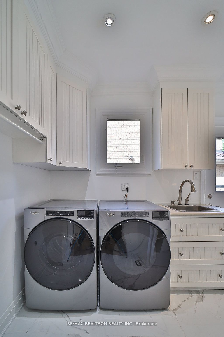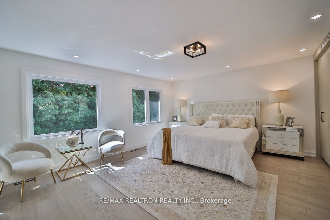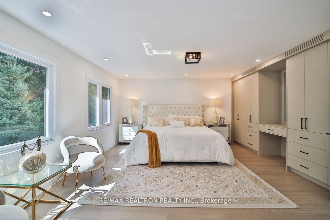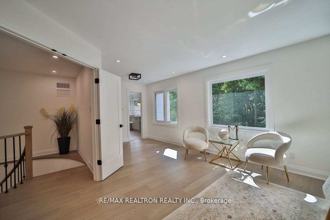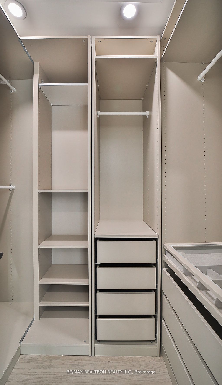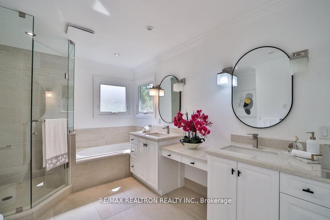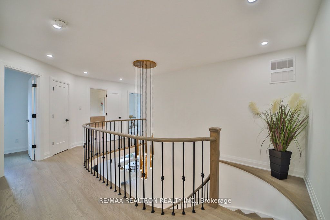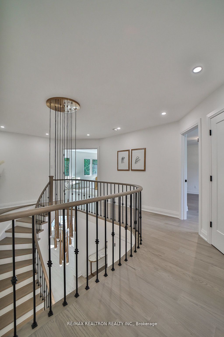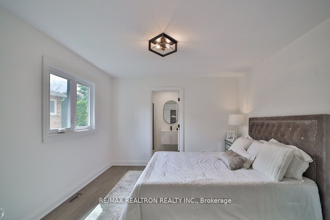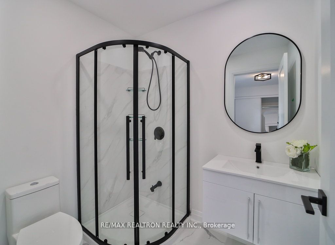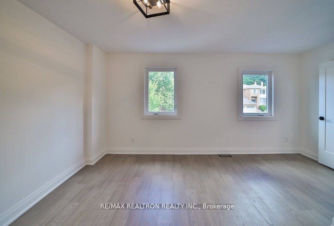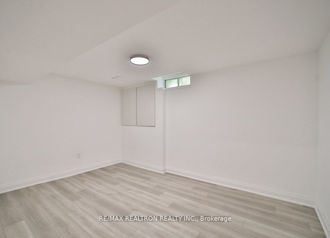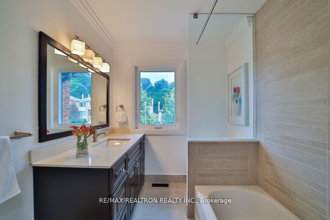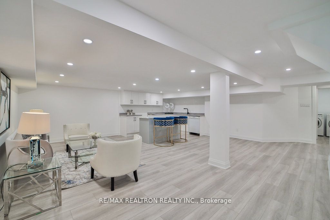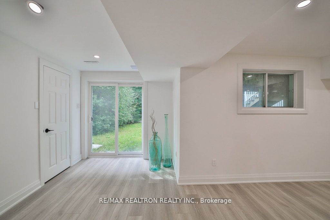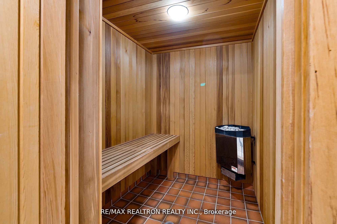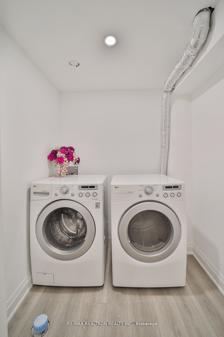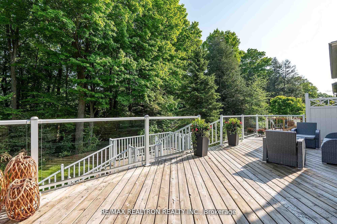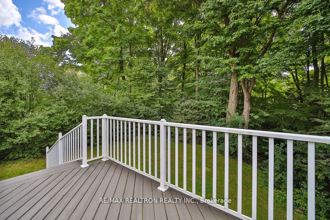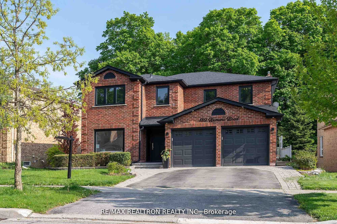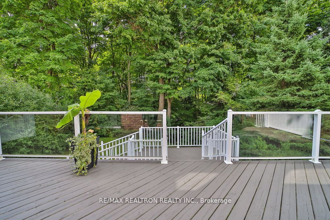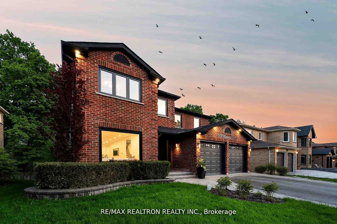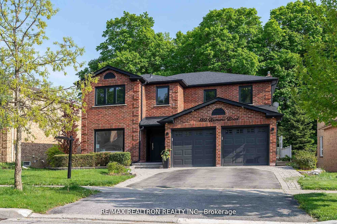$2,180,000
Available - For Sale
Listing ID: N9415660
189 Kemano Rd , Aurora, L4G 4Z3, Ontario
| Prime location!!! This fully upgraded 4+1-bed gem backs onto a gorgeous ravine in one ofAurora's top neighborhoods. Enjoy high-end $$$ JennAir appliances in the sleek kitchen, quartzcountertops, and a sun-filled breakfast area leading to a 2-level deck with stunning ravineviews. The open-concept main floor boasts hardwood floors, large windows, and a cozy familyroom with a fireplace. The master suite is a true retreat with a walk-in & a custom-builtcloset, and luxurious 7-piece ensuite with heated floors. The finished walk-out basement addseven more living space with a sauna and flexible living area. Close to Southlake Hospital, GOTrain, shopping, and major highways.Dont miss this rare opportunity to own a home that blends luxury, convenience, and naturalbeauty!With an inviting community atmosphere and prime location, this home is perfect forfamilies,professionals, and outdoor enthusiasts. |
| Extras: All renovations were completed with city permits, which are available upon request. |
| Price | $2,180,000 |
| Taxes: | $6924.48 |
| DOM | 35 |
| Occupancy by: | Owner |
| Address: | 189 Kemano Rd , Aurora, L4G 4Z3, Ontario |
| Lot Size: | 49.21 x 164.05 (Feet) |
| Directions/Cross Streets: | BATHURST & ORCHARD HEIGHTS |
| Rooms: | 9 |
| Rooms +: | 4 |
| Bedrooms: | 4 |
| Bedrooms +: | 1 |
| Kitchens: | 1 |
| Kitchens +: | 1 |
| Family Room: | Y |
| Basement: | Fin W/O |
| Property Type: | Detached |
| Style: | 2-Storey |
| Exterior: | Brick Front |
| Garage Type: | Built-In |
| (Parking/)Drive: | Pvt Double |
| Drive Parking Spaces: | 2 |
| Pool: | None |
| Property Features: | Fenced Yard, Golf, Park, Ravine |
| Fireplace/Stove: | Y |
| Heat Source: | Gas |
| Heat Type: | Heat Pump |
| Central Air Conditioning: | Central Air |
| Sewers: | Sewers |
| Water: | Municipal |
| Utilities-Cable: | Y |
| Utilities-Hydro: | Y |
| Utilities-Sewers: | Y |
| Utilities-Gas: | Y |
| Utilities-Municipal Water: | Y |
| Utilities-Telephone: | A |
$
%
Years
This calculator is for demonstration purposes only. Always consult a professional
financial advisor before making personal financial decisions.
| Although the information displayed is believed to be accurate, no warranties or representations are made of any kind. |
| RE/MAX REALTRON REALTY INC. |
|
|

BEHZAD Rahdari
Broker
Dir:
416-301-7556
Bus:
416-222-8600
Fax:
416-222-1237
| Book Showing | Email a Friend |
Jump To:
At a Glance:
| Type: | Freehold - Detached |
| Area: | York |
| Municipality: | Aurora |
| Neighbourhood: | Aurora Heights |
| Style: | 2-Storey |
| Lot Size: | 49.21 x 164.05(Feet) |
| Tax: | $6,924.48 |
| Beds: | 4+1 |
| Baths: | 5 |
| Fireplace: | Y |
| Pool: | None |
Locatin Map:
Payment Calculator:

