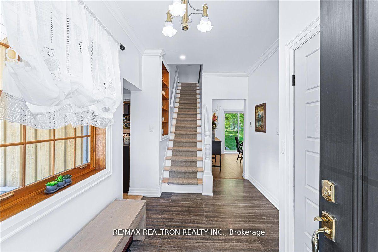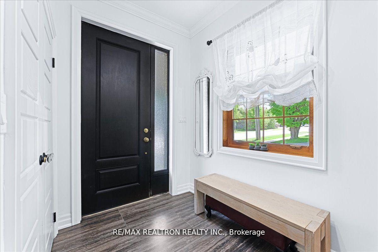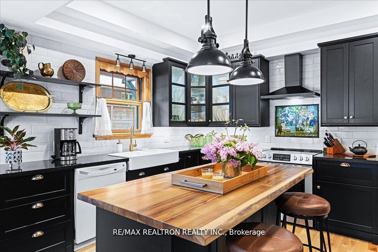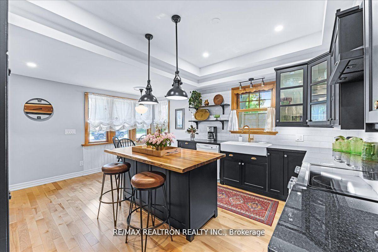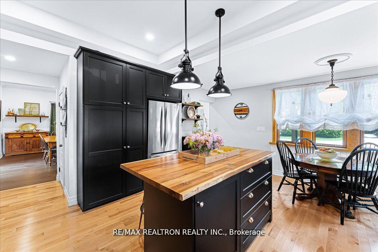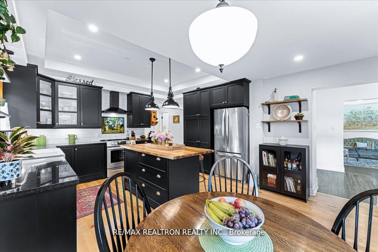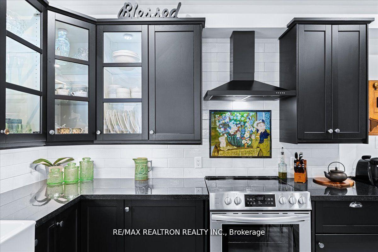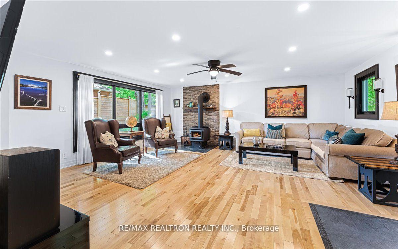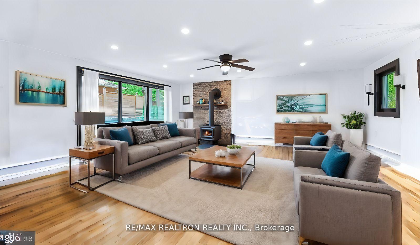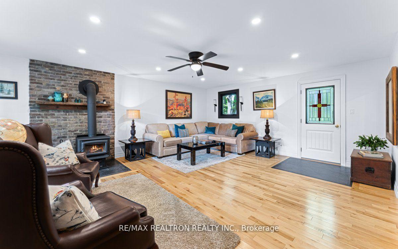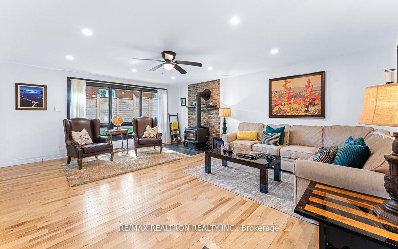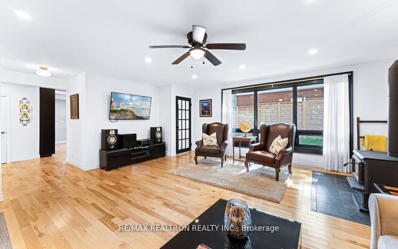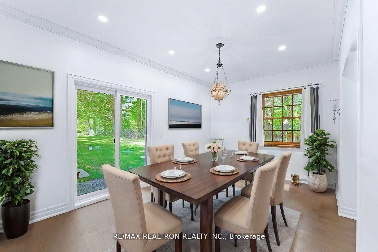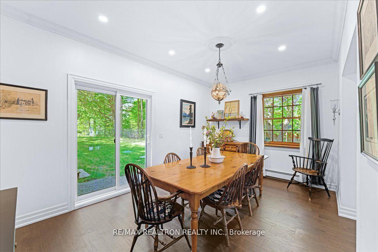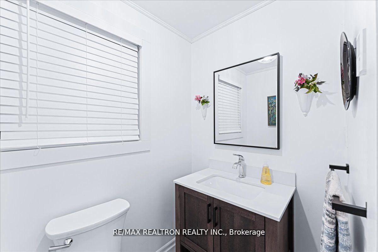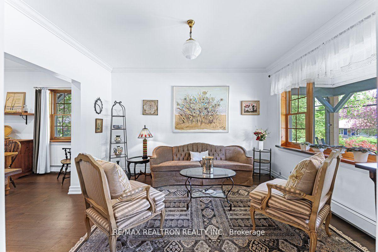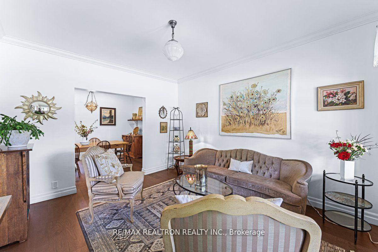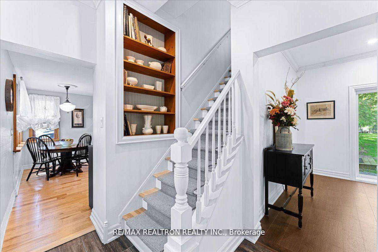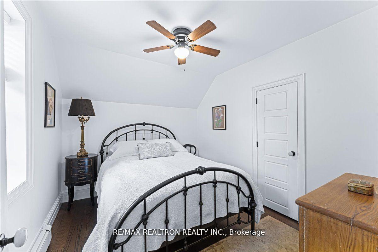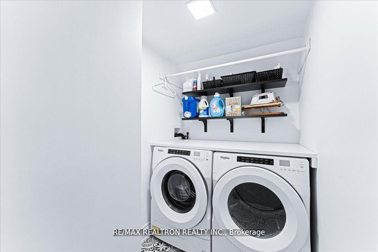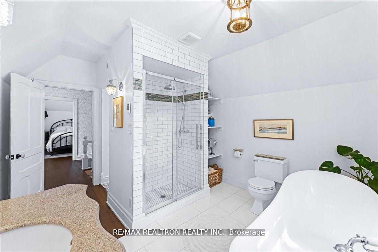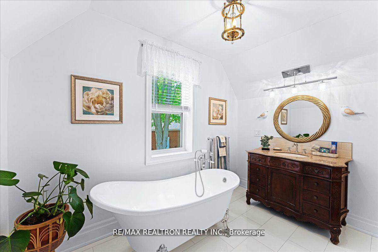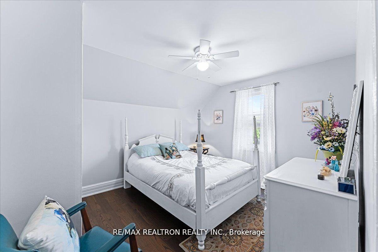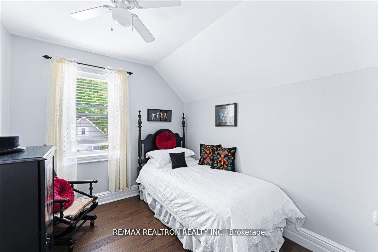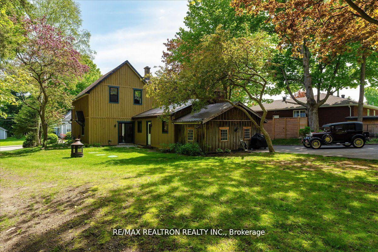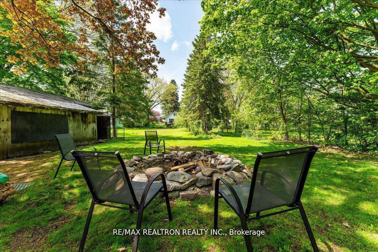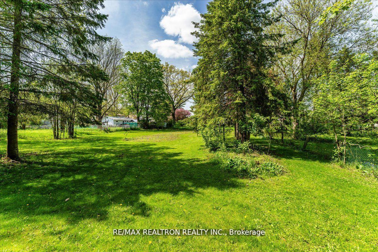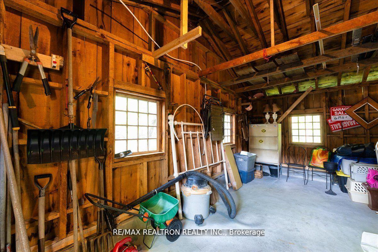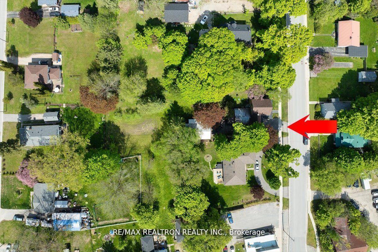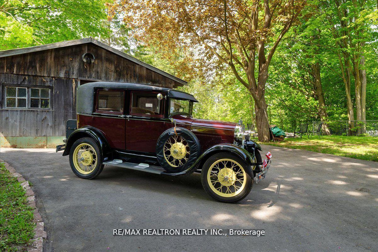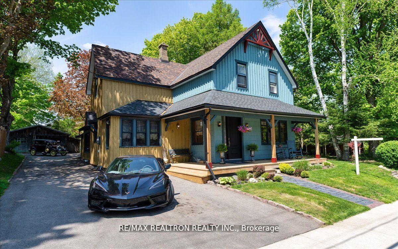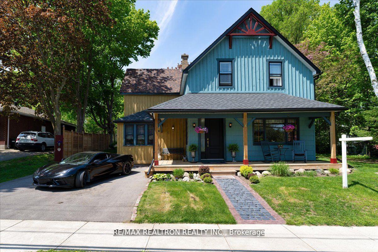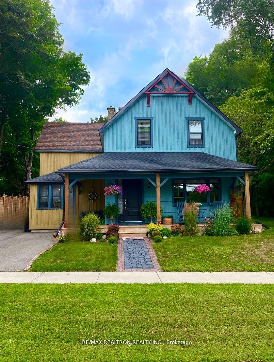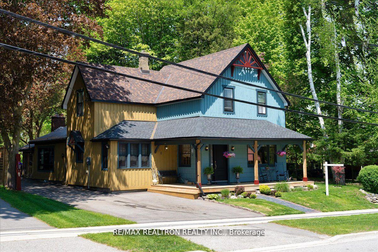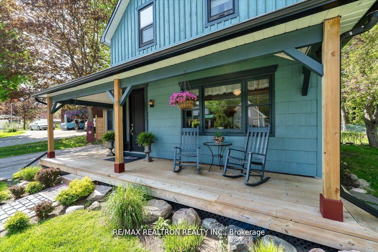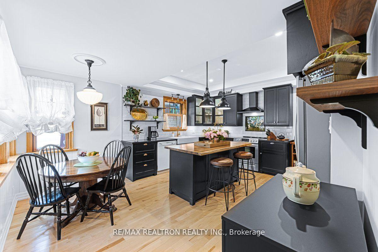$949,900
Available - For Sale
Listing ID: S9397537
6 Mill St East , Springwater, L0L 1V0, Ontario
| Welcome to 6 Mill St East, Hillsdale and Enjoy Living in This 2085 sqft Century Home Fully Restored, Stripped to the Studs & Fully Renovated! Step Inside and be greeted by the Preserved Charm of Original Home and Beautiful, Modern Luxury Upgrades. Stunning Kitchen with Granite Counters, Subway Backsplash, and a Stunning Original Mural by Ballini Giovanni, with a Live Edge Slab Counter on Island. Gather in the Beautiful Dining & Living Areas Featuring 10ft Smooth Ceilings. Engineered Hardwood Floors Throughout. Main Bathroom Features heated floors, soaker tub and W/I shower. Enjoy the convenience of second-floor laundry and the Peace of Mind Knowing all Wiring is Copper and Upgraded Plumbing. Most Windows are Two Years New or Less and Great Condition Original Windows Offer the Charm. Roof and Septic Tank Upgraded Just 3 Years Ago, This Home is Both Beautiful and Reliable. You Will be Pleasantly Surprised by Full Height in Basement With Separate Entrance Offering Great Potential.Cozy Up by the Indoor and Outdoor Fireplaces. And When You're Ready for Adventure, Your Winter Heaven Awaits Just a Short Drive Away Offering Skiing, Spa Retreats, and Endless Adventures. *Family Room is Being converted to 4th Bedroom, 3 Pc Bathroom and basement rec room will be completed on main floor prior to closing.* |
| Extras: Ideal Location Close to Bustling Towns of Barrie, Orillia, Wasaga Beach and Midland. Incredible Recreation Hot Spots Such as Mount St. Louis resort, Horseshoe Valley Resort, Nordic Spa and Orr Lake While Also Conveniently Near HWY 400! |
| Price | $949,900 |
| Taxes: | $2395.00 |
| DOM | 36 |
| Occupancy by: | Owner |
| Address: | 6 Mill St East , Springwater, L0L 1V0, Ontario |
| Lot Size: | 77.00 x 243.00 (Feet) |
| Directions/Cross Streets: | PENETANGUISHENE RD & MILL ST |
| Rooms: | 8 |
| Bedrooms: | 4 |
| Bedrooms +: | |
| Kitchens: | 1 |
| Family Room: | Y |
| Basement: | Finished, Sep Entrance |
| Property Type: | Detached |
| Style: | 2-Storey |
| Exterior: | Board/Batten, Vinyl Siding |
| Garage Type: | Detached |
| (Parking/)Drive: | Private |
| Drive Parking Spaces: | 6 |
| Pool: | None |
| Other Structures: | Barn, Garden Shed |
| Property Features: | Golf, School, Skiing |
| Fireplace/Stove: | Y |
| Heat Source: | Other |
| Heat Type: | Radiant |
| Central Air Conditioning: | Other |
| Laundry Level: | Upper |
| Sewers: | Septic |
| Water: | Municipal |
$
%
Years
This calculator is for demonstration purposes only. Always consult a professional
financial advisor before making personal financial decisions.
| Although the information displayed is believed to be accurate, no warranties or representations are made of any kind. |
| RE/MAX REALTRON REALTY INC. |
|
|

BEHZAD Rahdari
Broker
Dir:
416-301-7556
Bus:
416-222-8600
Fax:
416-222-1237
| Virtual Tour | Book Showing | Email a Friend |
Jump To:
At a Glance:
| Type: | Freehold - Detached |
| Area: | Simcoe |
| Municipality: | Springwater |
| Neighbourhood: | Hillsdale |
| Style: | 2-Storey |
| Lot Size: | 77.00 x 243.00(Feet) |
| Tax: | $2,395 |
| Beds: | 4 |
| Baths: | 2 |
| Fireplace: | Y |
| Pool: | None |
Locatin Map:
Payment Calculator:

