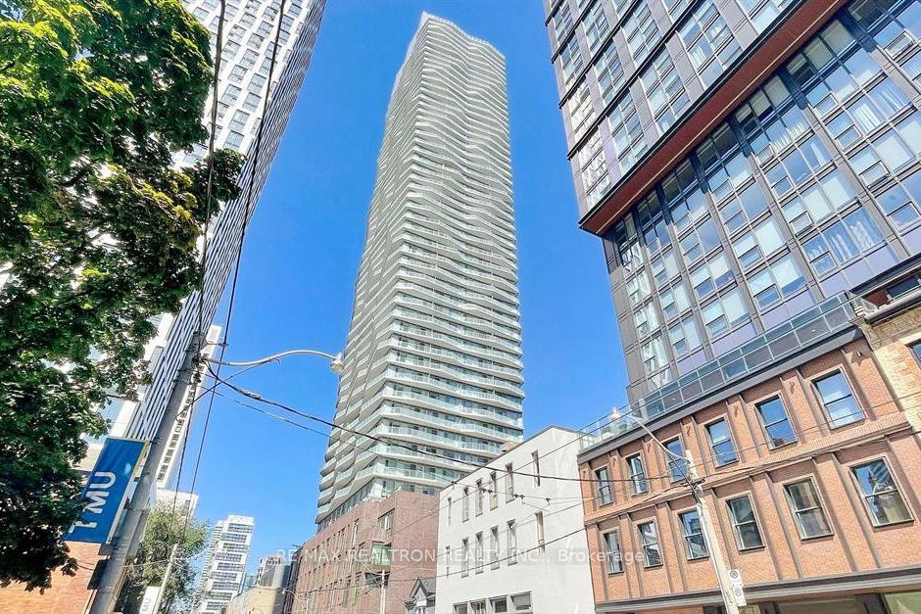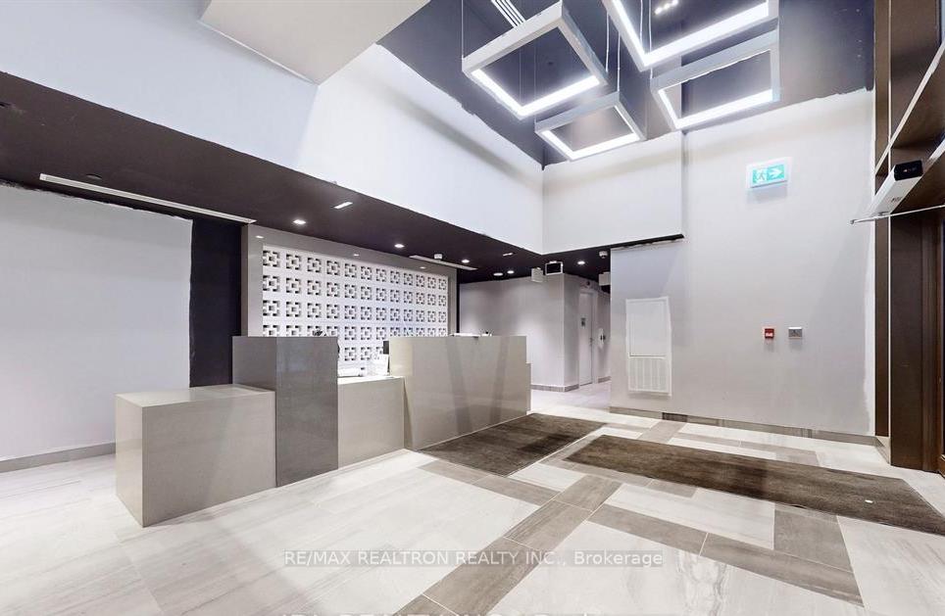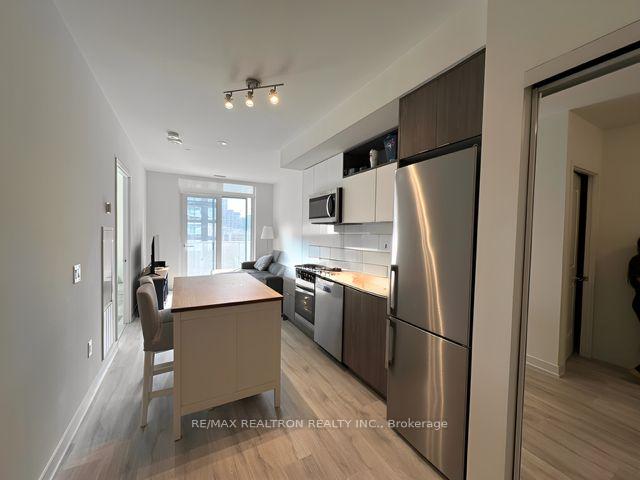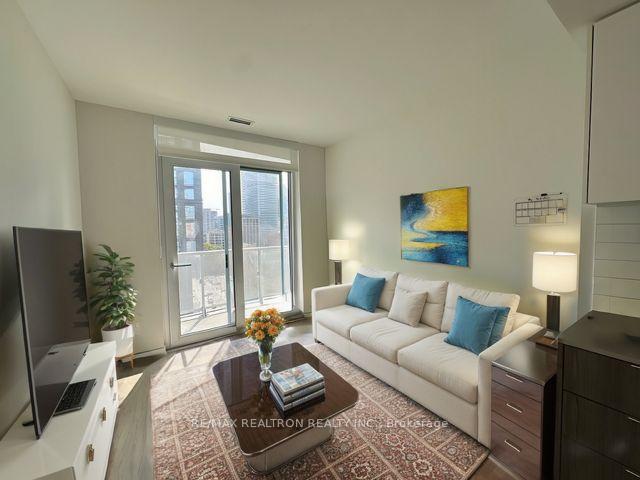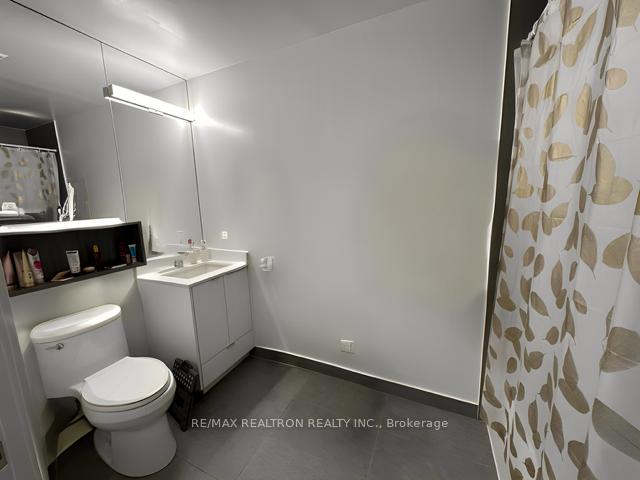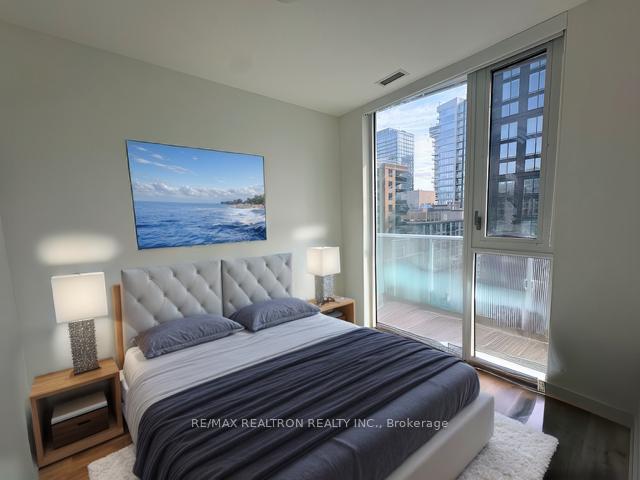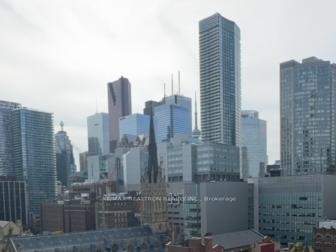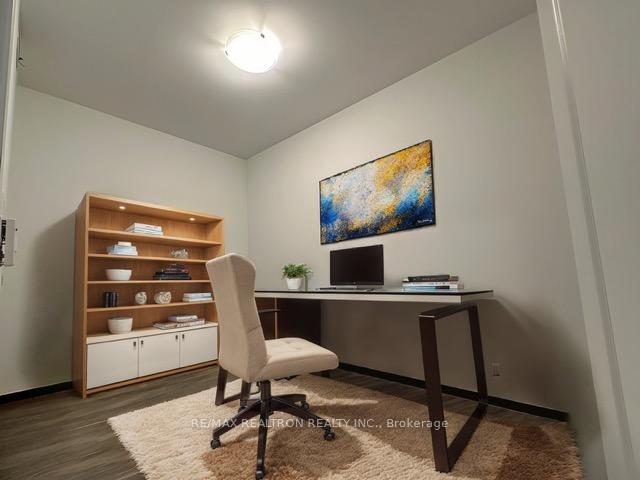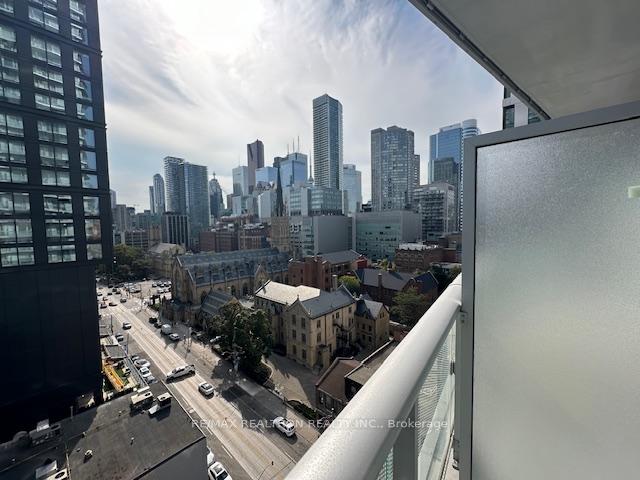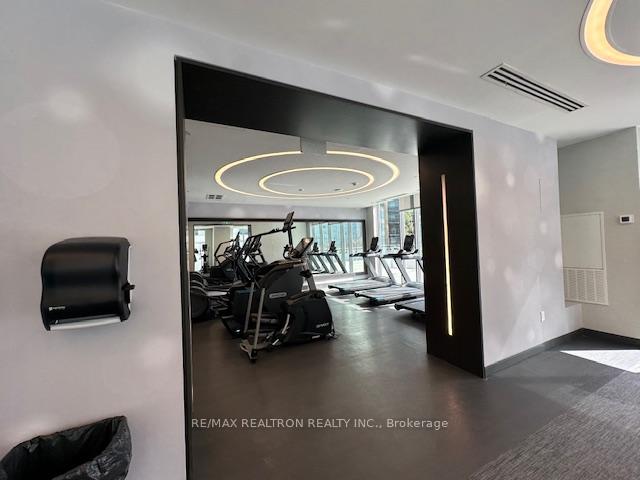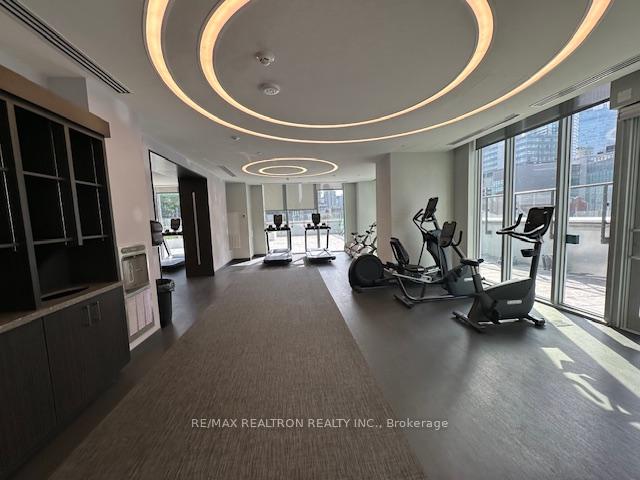$569,000
Available - For Sale
Listing ID: C9395650
100 Dalhousie St , Unit 1109, Toronto, M5B 0C7, Ontario
| Live Social. Be Social. Welcome to Social Condos by Pemberton, located in the heart of Downtown Toronto. Just steps to public transit, shops, restaurants, Eaton Centre, Cineplex, Toronto Metropolitan University and more. At Church and Dundas, you are at the hub of it all. Inside the unit you will find premium appliances, smooth ceilings, wide plank flooring, contemporary tiling and a spa-inspired bathroom. With a well laid out floor plan, you have no wasted space and an enclosed den suitable as a 2nd bedroom. Take advantage of the panoramic views from two amazing outdoor lounges, one on the 52 floor, BBQ or laze around the cities sky line, or enjoy other amenities in their amenity lounge with a TV and Reading Area, Multimedia room with widescreen TV, Wi-Fi Study Rooms with Seating, Desks and Docking Stations; Yoga and Pilates Studio, Party Room, Sauna, billiards/ping pong room and more. |
| Price | $569,000 |
| Taxes: | $0.00 |
| Maintenance Fee: | 432.51 |
| Occupancy by: | Tenant |
| Address: | 100 Dalhousie St , Unit 1109, Toronto, M5B 0C7, Ontario |
| Province/State: | Ontario |
| Property Management | Tbd |
| Condo Corporation No | TBD |
| Level | 11 |
| Unit No | 09 |
| Directions/Cross Streets: | Church and Dundas |
| Rooms: | 5 |
| Bedrooms: | 1 |
| Bedrooms +: | 1 |
| Kitchens: | 1 |
| Family Room: | N |
| Basement: | None |
| Approximatly Age: | New |
| Property Type: | Condo Apt |
| Style: | Apartment |
| Exterior: | Brick Front, Concrete |
| Garage Type: | Underground |
| Garage(/Parking)Space: | 0.00 |
| (Parking/)Drive: | None |
| Drive Parking Spaces: | 0 |
| Park #1 | |
| Parking Type: | None |
| Exposure: | S |
| Balcony: | Open |
| Locker: | None |
| Pet Permited: | Restrict |
| Approximatly Age: | New |
| Approximatly Square Footage: | 500-599 |
| Building Amenities: | Gym, Media Room, Party/Meeting Room, Rooftop Deck/Garden, Sauna |
| Maintenance: | 432.51 |
| Water Included: | Y |
| Common Elements Included: | Y |
| Heat Included: | Y |
| Building Insurance Included: | Y |
| Fireplace/Stove: | N |
| Heat Source: | Gas |
| Heat Type: | Forced Air |
| Central Air Conditioning: | Central Air |
$
%
Years
This calculator is for demonstration purposes only. Always consult a professional
financial advisor before making personal financial decisions.
| Although the information displayed is believed to be accurate, no warranties or representations are made of any kind. |
| RE/MAX REALTRON REALTY INC. |
|
|

BEHZAD Rahdari
Broker
Dir:
416-301-7556
Bus:
416-222-8600
Fax:
416-222-1237
| Book Showing | Email a Friend |
Jump To:
At a Glance:
| Type: | Condo - Condo Apt |
| Area: | Toronto |
| Municipality: | Toronto |
| Neighbourhood: | Church-Yonge Corridor |
| Style: | Apartment |
| Approximate Age: | New |
| Maintenance Fee: | $432.51 |
| Beds: | 1+1 |
| Baths: | 1 |
| Fireplace: | N |
Locatin Map:
Payment Calculator:

