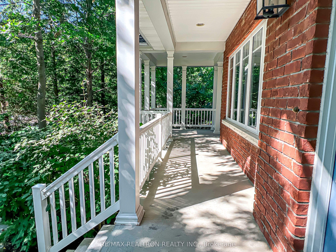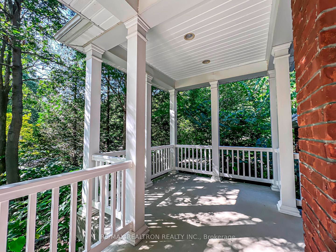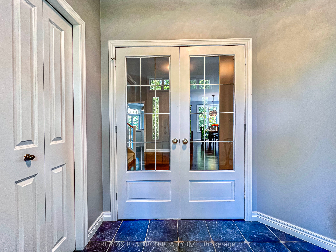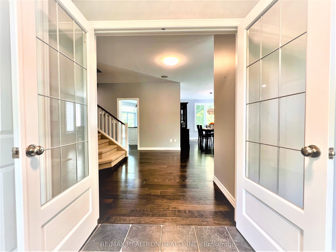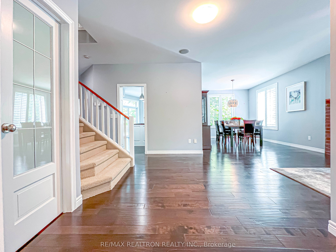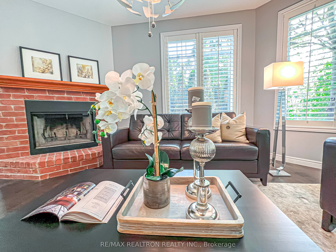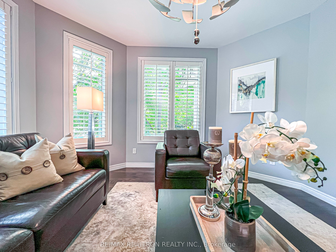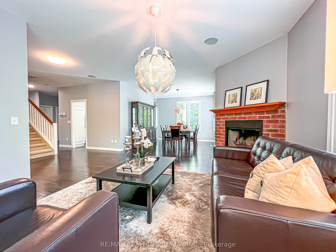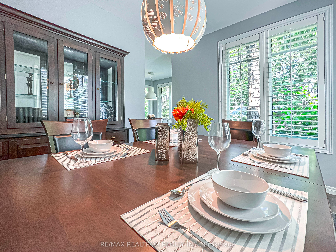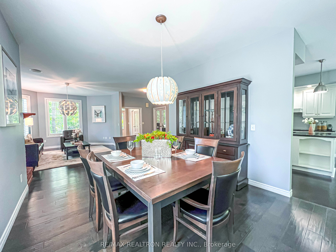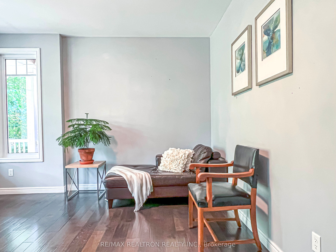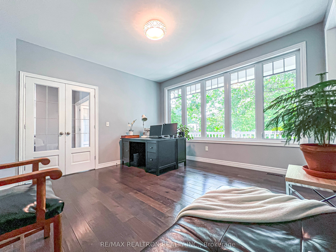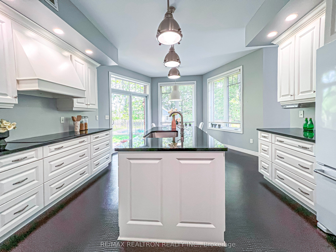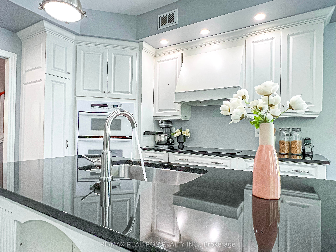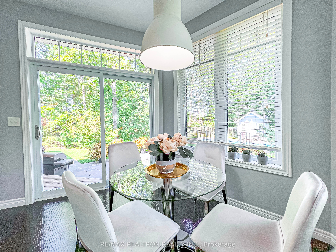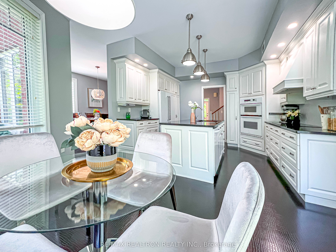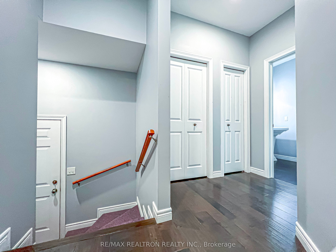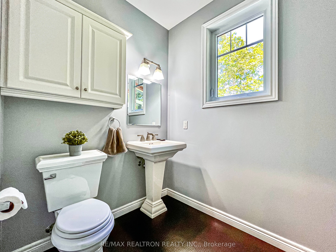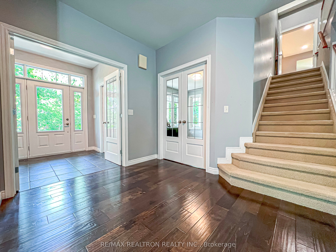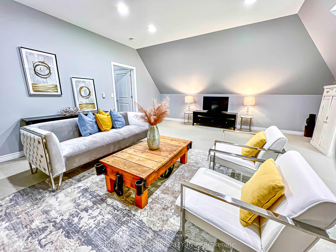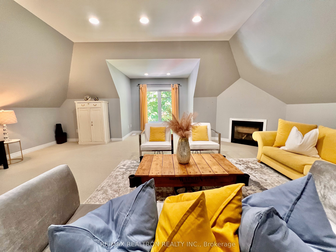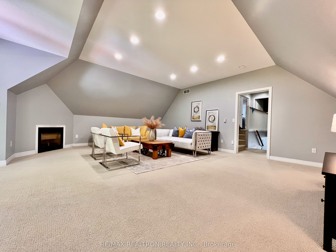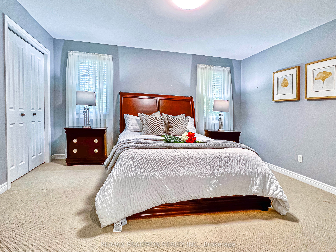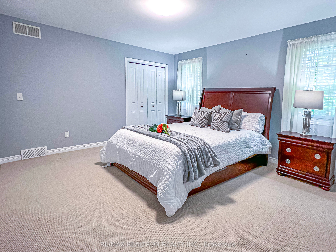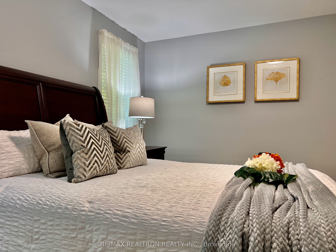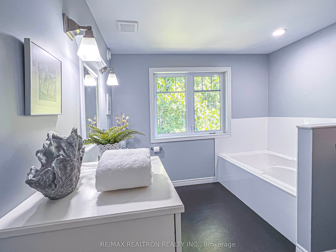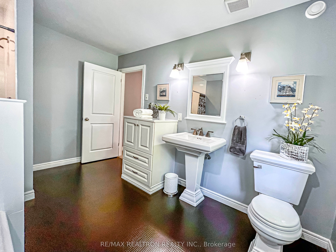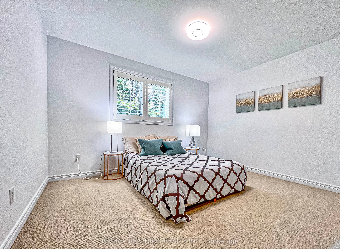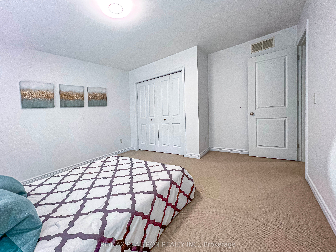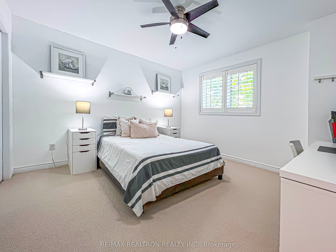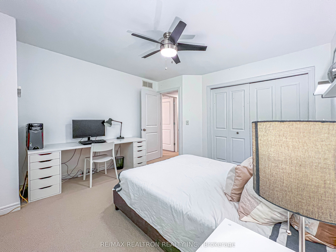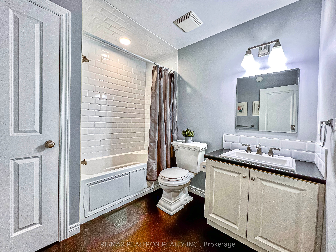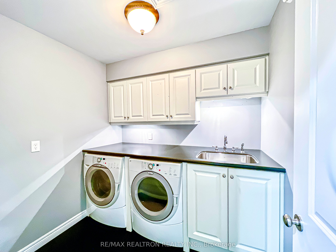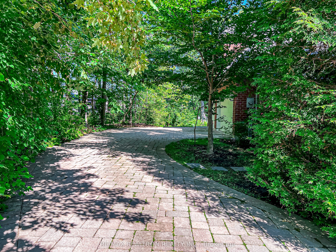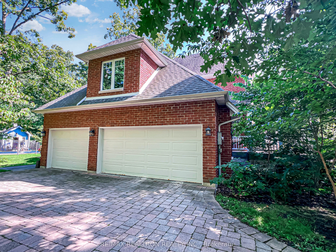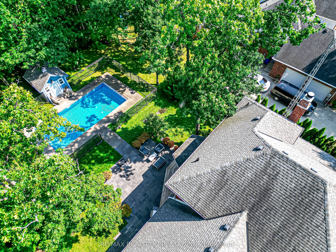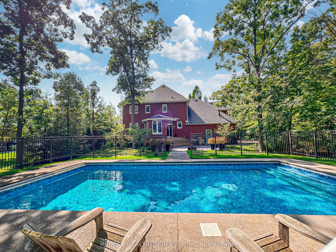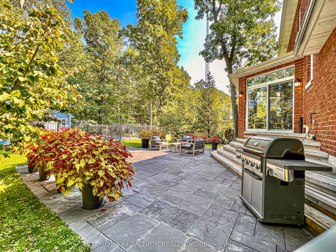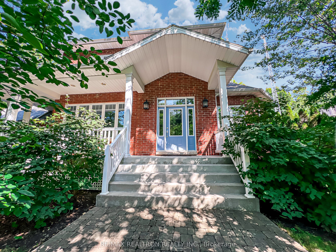$999,800
Available - For Sale
Listing ID: X9394761
21429 Lynn Rd , Chatham-Kent, N0P 2P0, Ontario
| Welcome to this distinguished estate home in the prestigious Wheatley community. Total 2,880sf living space set on 0.398 acres lot, this property offers the perfect blend of luxury and comfort, featuring a spacious, heated saltwater pool with a new liner, pump, and permanent cover (2023). Meticulously designed, the home combines functionality&sophistication, featuring a 3-car garage. A tumbled interlocking driveway enveloped by native trees & resounding birdsong scene. Welcoming entrepreneurs, executives & erudite professionals from large city or upgrading neighbors from Leamington, Kingsville & Windsor. Designed for professionals seeking a spacious home office, bask in sunlight amid towering trees, enjoy interlocking patio barbecues, & host in the unmatched greatroom. With spacious bedrooms, luxurious bathrooms, cozy familyroom, fireplace & grand windows, the house caters to comfort. Revel in the sunlit kitchen with wall ovens & double-door fridges, perfect for breakfasts & gourmet dinners. |
| Extras: Power 200 amps, Large 64,163 Liters salt water pool & 1 hp water pump, Auto permanent cover, Carefully planned native trees, Quiet & Exclusive community. We invite you to uncover a wealth of inspiring features in this captivating offering! |
| Price | $999,800 |
| Taxes: | $8577.00 |
| DOM | 39 |
| Occupancy by: | Owner |
| Address: | 21429 Lynn Rd , Chatham-Kent, N0P 2P0, Ontario |
| Lot Size: | 98.00 x 197.00 (Feet) |
| Acreage: | < .50 |
| Directions/Cross Streets: | Kent Rd 1 & Hwy 3 |
| Rooms: | 12 |
| Bedrooms: | 3 |
| Bedrooms +: | 1 |
| Kitchens: | 1 |
| Family Room: | Y |
| Basement: | Unfinished |
| Approximatly Age: | 16-30 |
| Property Type: | Detached |
| Style: | 2-Storey |
| Exterior: | Brick, Insulbrick |
| Garage Type: | Attached |
| (Parking/)Drive: | Private |
| Drive Parking Spaces: | 6 |
| Pool: | Inground |
| Other Structures: | Garden Shed |
| Approximatly Age: | 16-30 |
| Approximatly Square Footage: | 2500-3000 |
| Property Features: | Campground, Golf, Library, Park, School Bus Route |
| Fireplace/Stove: | Y |
| Heat Source: | Gas |
| Heat Type: | Forced Air |
| Central Air Conditioning: | Central Air |
| Laundry Level: | Upper |
| Sewers: | Sewers |
| Water: | Municipal |
| Utilities-Cable: | A |
| Utilities-Hydro: | Y |
| Utilities-Sewers: | Y |
| Utilities-Gas: | Y |
| Utilities-Municipal Water: | Y |
| Utilities-Telephone: | A |
$
%
Years
This calculator is for demonstration purposes only. Always consult a professional
financial advisor before making personal financial decisions.
| Although the information displayed is believed to be accurate, no warranties or representations are made of any kind. |
| RE/MAX REALTRON REALTY INC. |
|
|

BEHZAD Rahdari
Broker
Dir:
416-301-7556
Bus:
416-222-8600
Fax:
416-222-1237
| Book Showing | Email a Friend |
Jump To:
At a Glance:
| Type: | Freehold - Detached |
| Area: | Chatham-Kent |
| Municipality: | Chatham-Kent |
| Neighbourhood: | Wheatley |
| Style: | 2-Storey |
| Lot Size: | 98.00 x 197.00(Feet) |
| Approximate Age: | 16-30 |
| Tax: | $8,577 |
| Beds: | 3+1 |
| Baths: | 3 |
| Fireplace: | Y |
| Pool: | Inground |
Locatin Map:
Payment Calculator:

