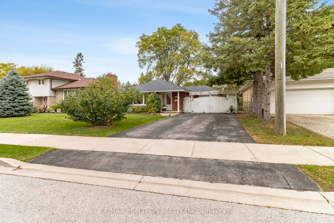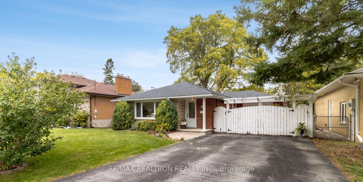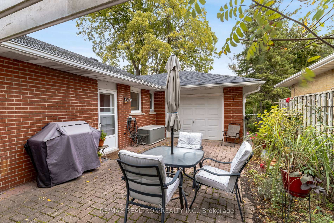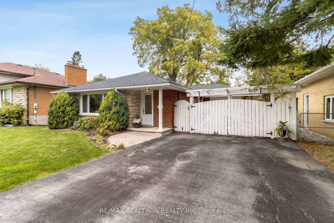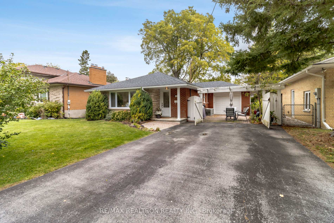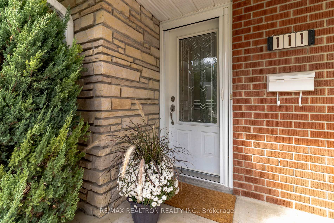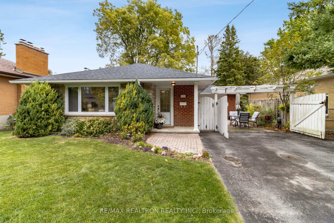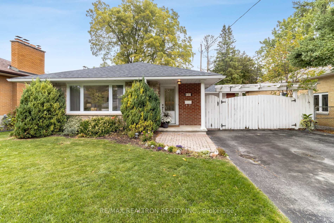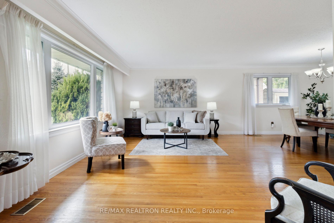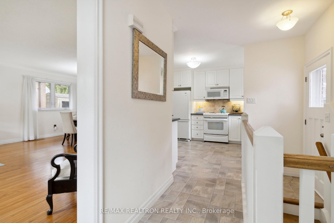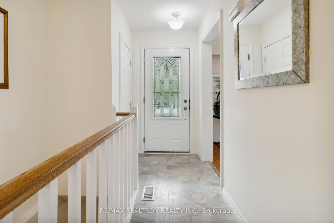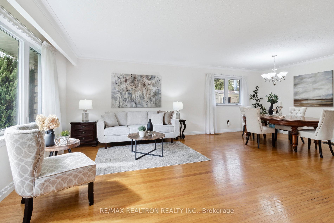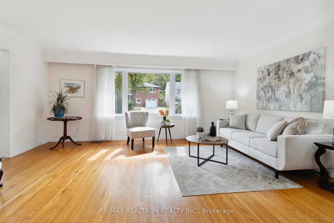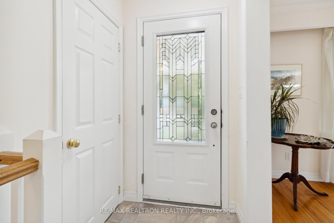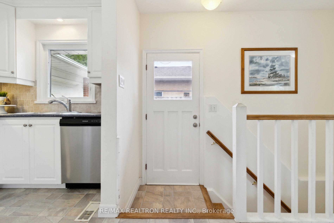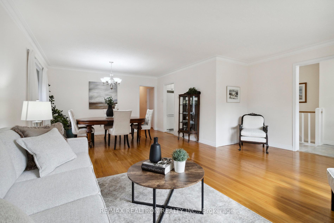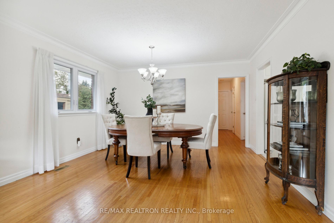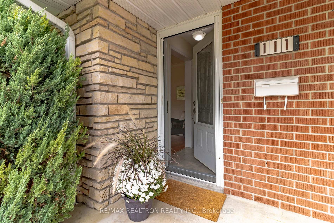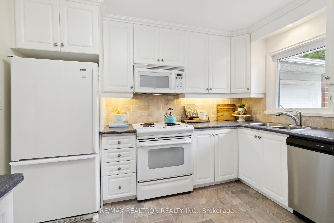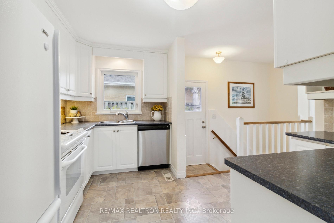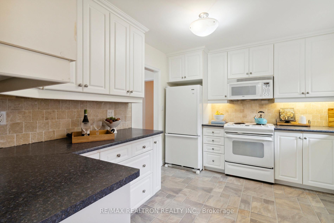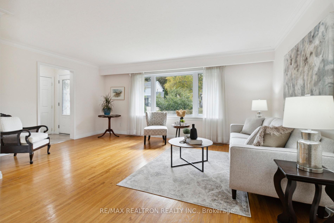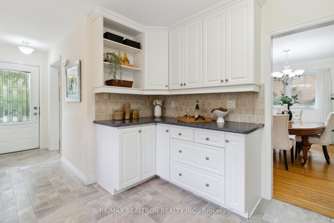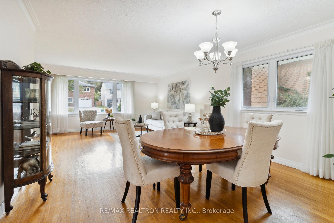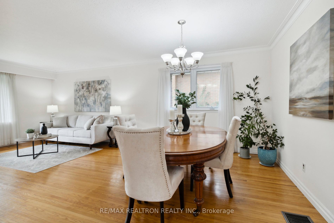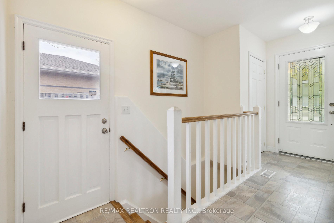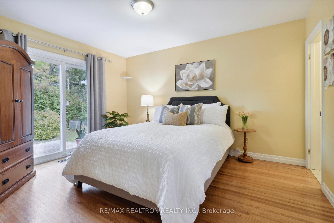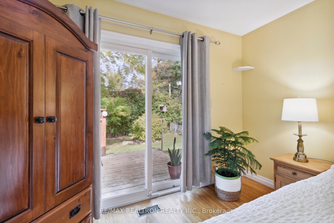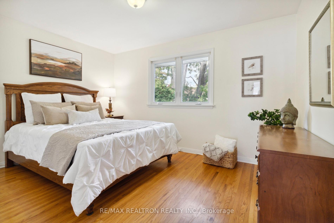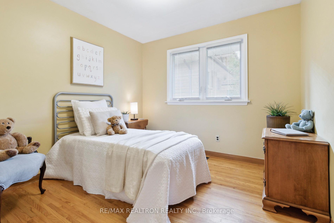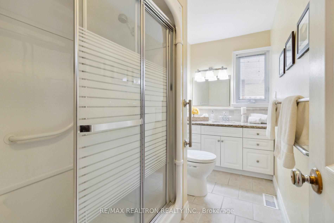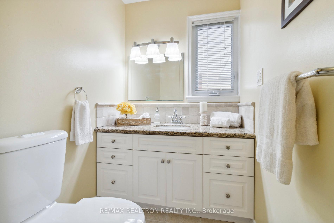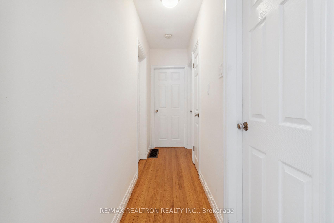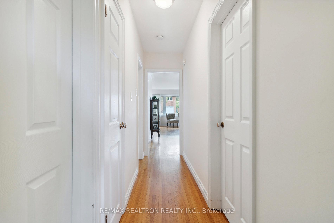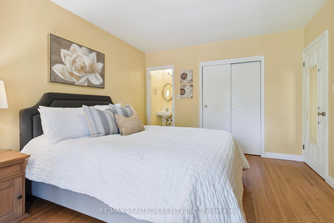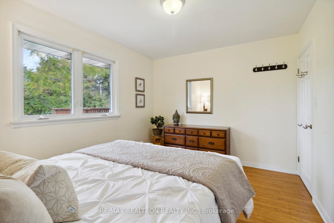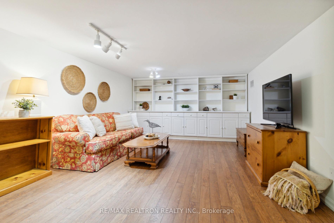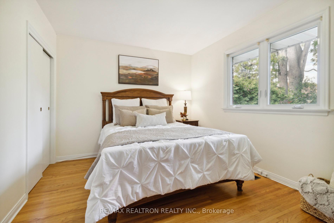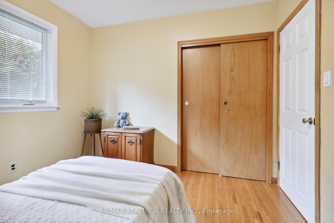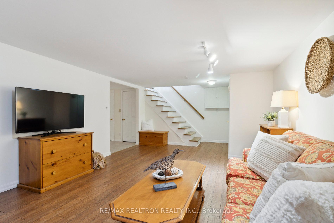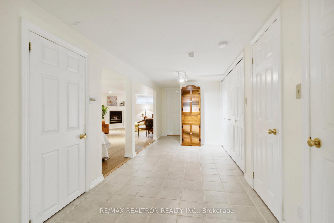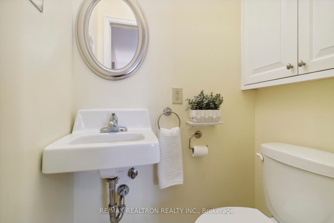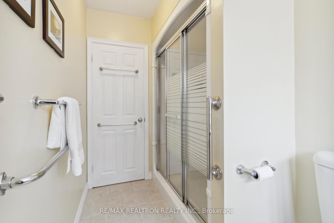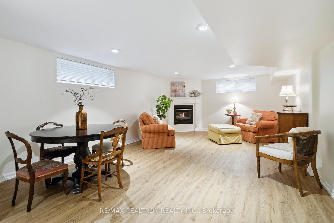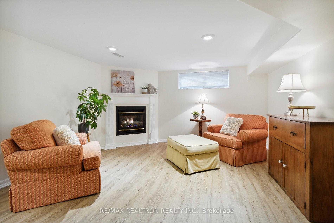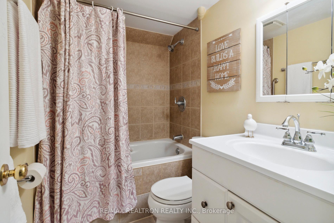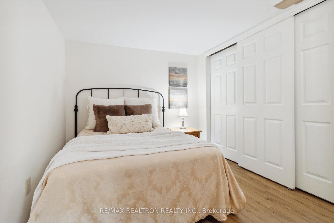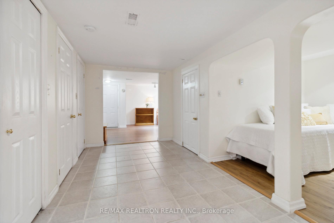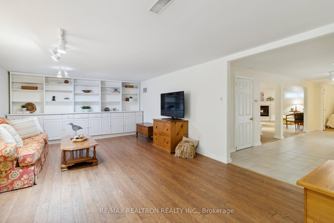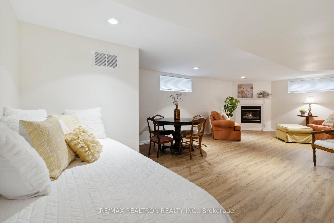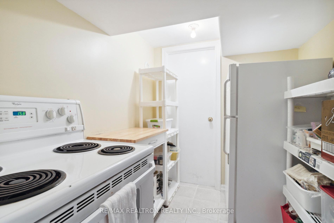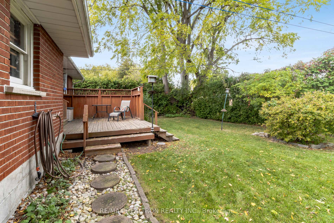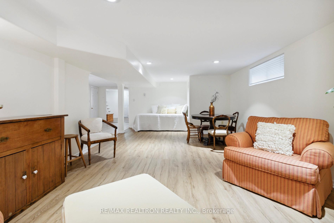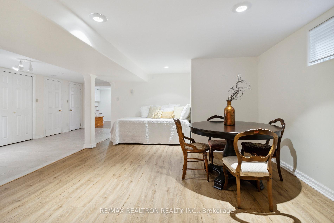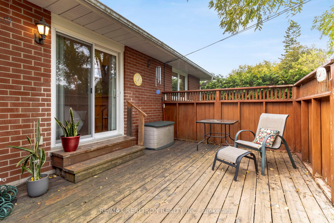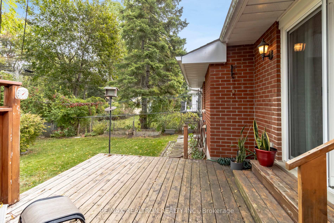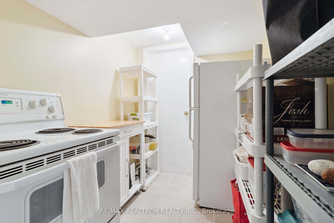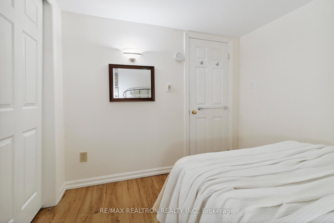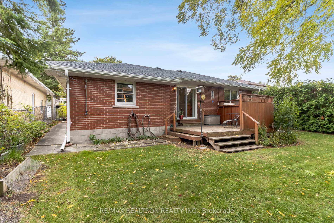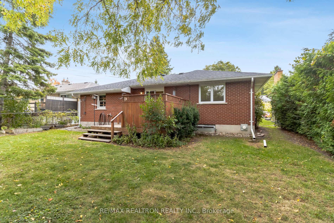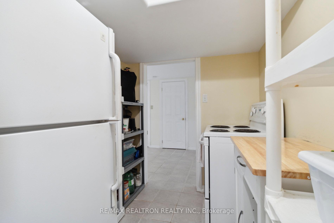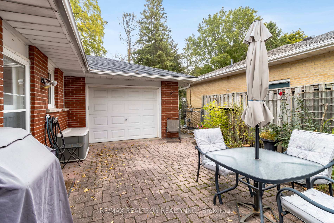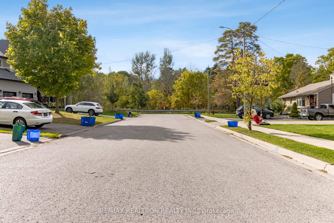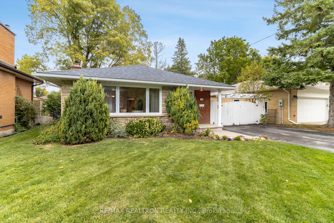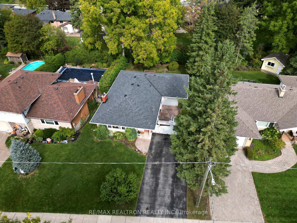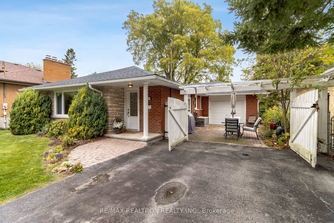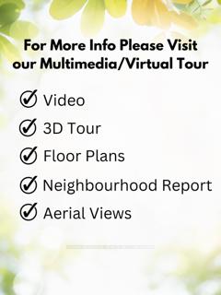$1,149,000
Available - For Sale
Listing ID: N9393970
111 Avenue Rd , Newmarket, L3Y 1N2, Ontario
| Nestled on a quiet, tree-lined street, this charming 3 bdrm 3 bthrm bungalow offers the perfect blend of suburban comfort & urban convenience. Main floor welcomes you with a spacious living room highlighted by a large picture window that bathes the space in natural light, generously sized dining room perfect for entertaining family & friends. 3 bdrms on main floor, primary bedroom offering 2 piece bathroom & w/out to your private deck w/beautiful mature trees surrounding the property providing a peaceful setting. Large kitchen with an abundance of cupboards, side entrance conveniently located when arriving home with groceries. Side entrance also offers potential for private in-law or rental suite. Spacious lower level offering 2 family rooms, 1 w/gas fireplace. Separate room can be used as a bdrm or office, 4 piece bathroom w/jacuzzi tub. Single-car garage w/additional driveway parking. Close to all amenities, schools, public transit & South Lake Hospital. |
| Extras: Walking distance to Main Street, you'll enjoy the vibrant local community w/restaurants, shops & Fairy Lake Park. Enjoy the tranquility of your own private sanctuary. Whether youre looking to invest or settle down, this home has it all! |
| Price | $1,149,000 |
| Taxes: | $4828.85 |
| DOM | 41 |
| Occupancy by: | Owner |
| Address: | 111 Avenue Rd , Newmarket, L3Y 1N2, Ontario |
| Lot Size: | 53.01 x 114.81 (Feet) |
| Directions/Cross Streets: | Yonge St & Eagle Street |
| Rooms: | 6 |
| Rooms +: | 5 |
| Bedrooms: | 3 |
| Bedrooms +: | |
| Kitchens: | 1 |
| Family Room: | N |
| Basement: | Finished |
| Property Type: | Detached |
| Style: | Bungalow |
| Exterior: | Brick |
| Garage Type: | Attached |
| (Parking/)Drive: | Pvt Double |
| Drive Parking Spaces: | 4 |
| Pool: | None |
| Property Features: | Cul De Sac, Fenced Yard, Hospital, Park, Public Transit, Rec Centre |
| Fireplace/Stove: | Y |
| Heat Source: | Gas |
| Heat Type: | Forced Air |
| Central Air Conditioning: | Central Air |
| Sewers: | Sewers |
| Water: | Municipal |
$
%
Years
This calculator is for demonstration purposes only. Always consult a professional
financial advisor before making personal financial decisions.
| Although the information displayed is believed to be accurate, no warranties or representations are made of any kind. |
| RE/MAX REALTRON REALTY INC. |
|
|

BEHZAD Rahdari
Broker
Dir:
416-301-7556
Bus:
416-222-8600
Fax:
416-222-1237
| Virtual Tour | Book Showing | Email a Friend |
Jump To:
At a Glance:
| Type: | Freehold - Detached |
| Area: | York |
| Municipality: | Newmarket |
| Neighbourhood: | Central Newmarket |
| Style: | Bungalow |
| Lot Size: | 53.01 x 114.81(Feet) |
| Tax: | $4,828.85 |
| Beds: | 3 |
| Baths: | 3 |
| Fireplace: | Y |
| Pool: | None |
Locatin Map:
Payment Calculator:

