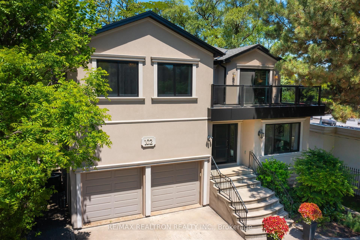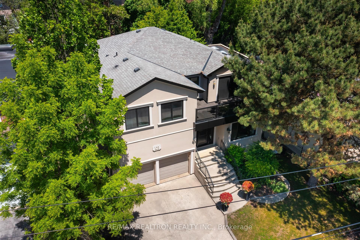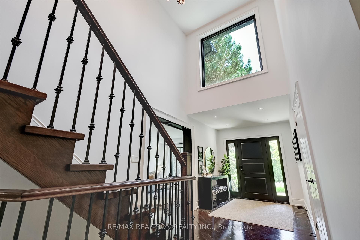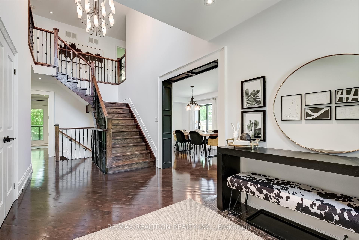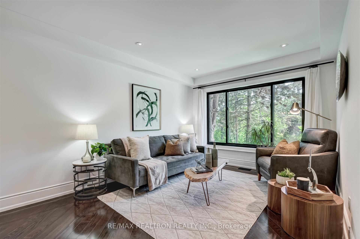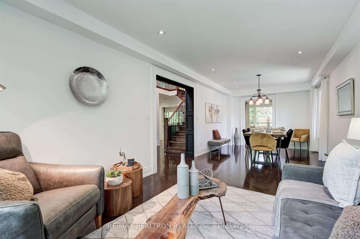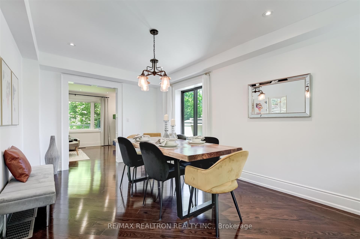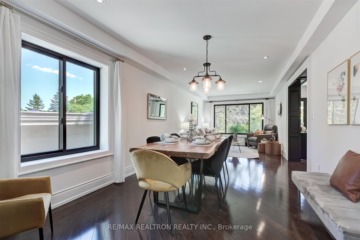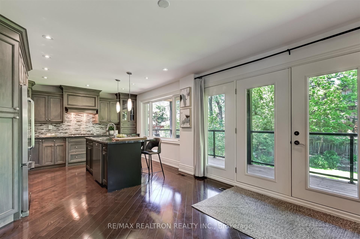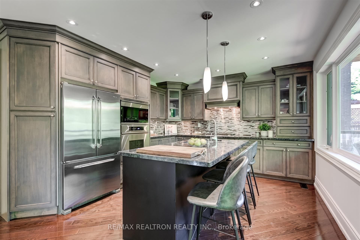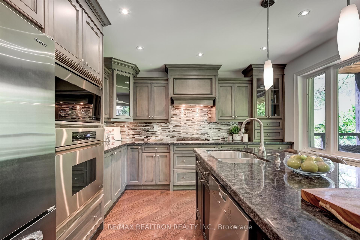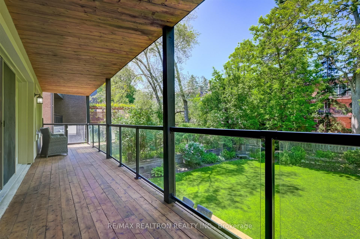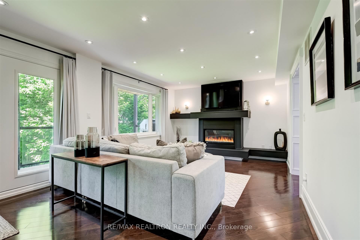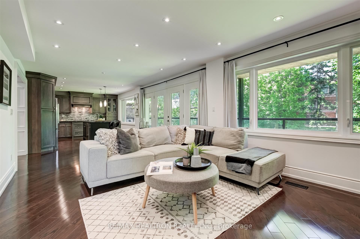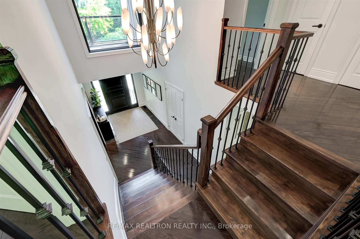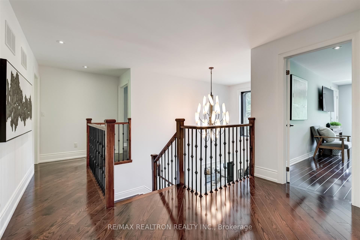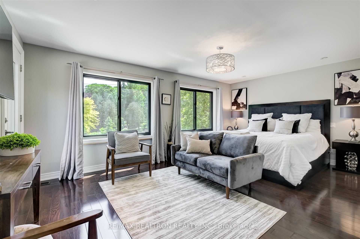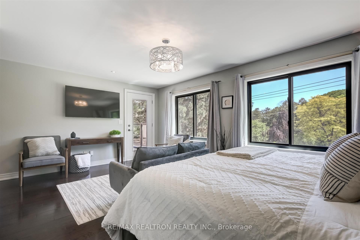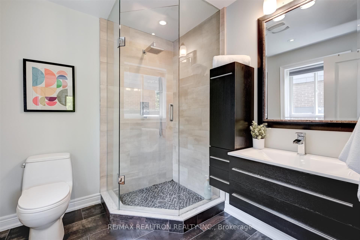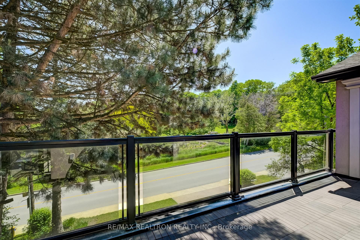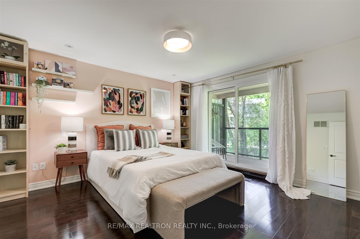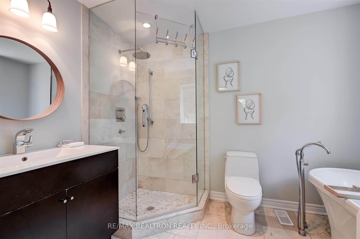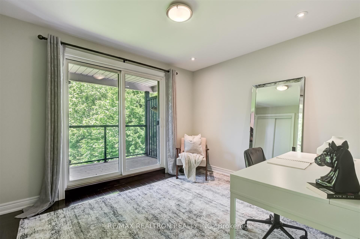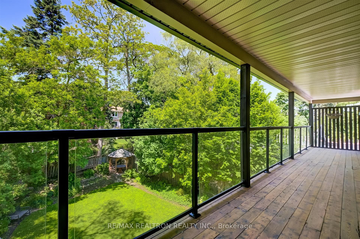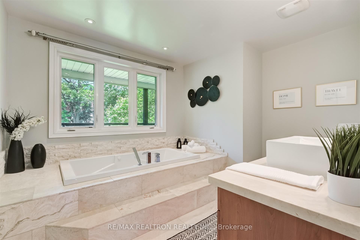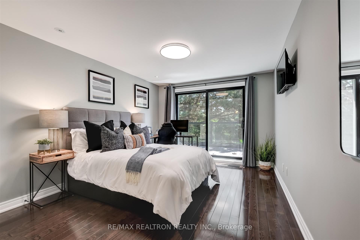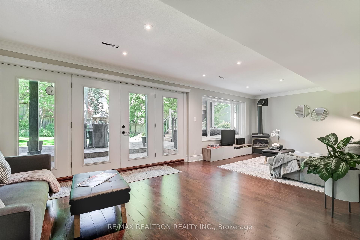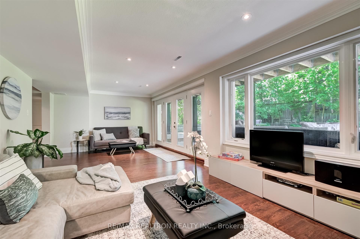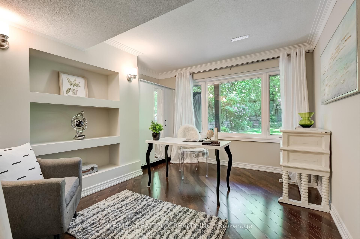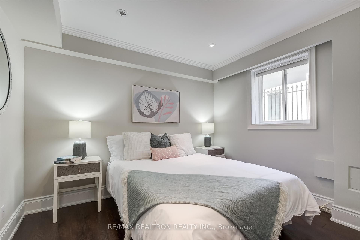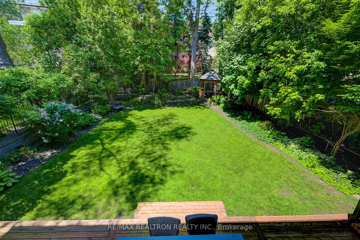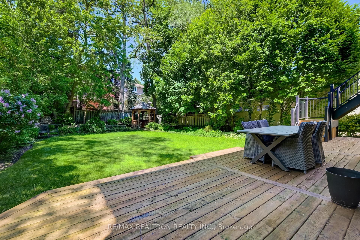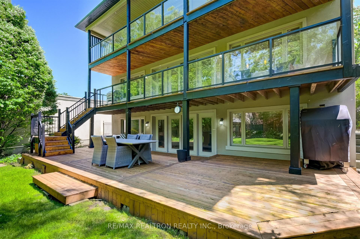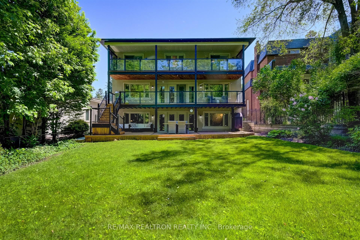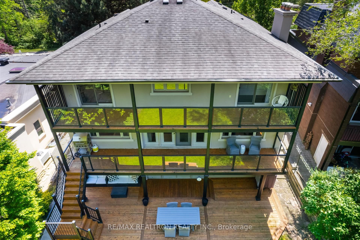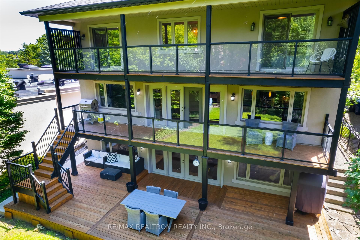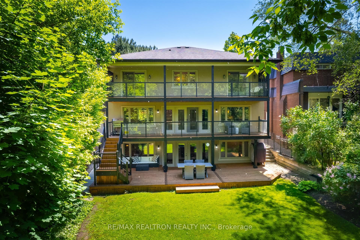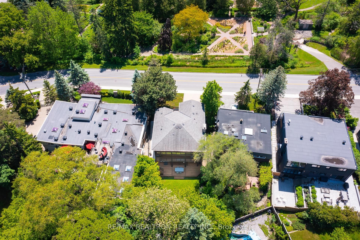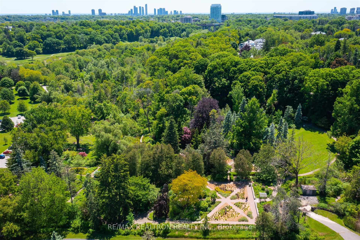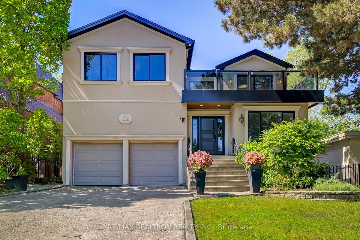$2,900,000
Available - For Sale
Listing ID: W9390519
102 Edenbridge Dr , Toronto, M9A 3G4, Ontario
| Elevated Living In Prestigious Edenbridge Surrounded By Lush Greenery & Tranquility! Rare Opportunity To Own A Masterpiece Facing The Phenomenal James Gardens With Stunning Serene Views From Every Balcony & Window. A Grand Entrance Exuding Sophistication And Charm With Diagonal Hardwood Flooring, Pot Lights & Spacious Living, Family & Dining Rooms - An Entertainer's Dream! Breathtaking Modern Chef's Kitchen With Built-In Appliances, Stunning Cabinetry, Stone Countertops & Trim. Iron Pickets Follow You Up To The Second Level Where You Have Balcony Access From All Bedrooms Either Overlooking The Gardens Or The Exquisite Backyard. Spa-Like Full Baths For Each Stunning Bedroom, Two Covered Balconies With Beautiful Glass Railing Spanning Across The Back Of The Home Along With A Covered Deck From The Walk-Out Basement. Inviting Rec Room With Fireplace, Lovely Office, Two More Rooms Plus Full Bath In The Finished Basement. Fabulous Walk-Out To Covered Deck In The Beautiful Spacious Backyard. Beautifully Landscaped Private Oasis. Every Detail Has Been Carefully Curated, From The Grand Entrance to The Luxurious Finishes Throughout The Home, Ensuring A Sophisticated And Welcoming Atmosphere. Close To All Amenities - Parks, Trails, Humber River, Tennis Clubs, Golf Courses, Shopping & Great Schools. Look No Further. |
| Extras: All Existing Stainless Steel Appliances (Fridge, Built-In Oven, Microwave, Gas Cooktop, Built-In Dishwasher), Panelled Range Hood, Washer, Dryer, All Existing Electrical Light Fixtures, All Existing Window Coverings. |
| Price | $2,900,000 |
| Taxes: | $11637.75 |
| Assessment Year: | 2023 |
| DOM | 44 |
| Occupancy by: | Vacant |
| Address: | 102 Edenbridge Dr , Toronto, M9A 3G4, Ontario |
| Lot Size: | 59.25 x 156.75 (Feet) |
| Directions/Cross Streets: | Royal York Rd & Edenbridge Dr |
| Rooms: | 9 |
| Rooms +: | 4 |
| Bedrooms: | 4 |
| Bedrooms +: | |
| Kitchens: | 1 |
| Family Room: | Y |
| Basement: | Fin W/O, Sep Entrance |
| Property Type: | Detached |
| Style: | 2-Storey |
| Exterior: | Stucco/Plaster |
| Garage Type: | Built-In |
| (Parking/)Drive: | Pvt Double |
| Drive Parking Spaces: | 4 |
| Pool: | None |
| Property Features: | Golf, Park, Place Of Worship, Rec Centre, School, Wooded/Treed |
| Fireplace/Stove: | Y |
| Heat Source: | Gas |
| Heat Type: | Forced Air |
| Central Air Conditioning: | Central Air |
| Laundry Level: | Main |
| Sewers: | Sewers |
| Water: | Municipal |
$
%
Years
This calculator is for demonstration purposes only. Always consult a professional
financial advisor before making personal financial decisions.
| Although the information displayed is believed to be accurate, no warranties or representations are made of any kind. |
| RE/MAX REALTRON REALTY INC. |
|
|

BEHZAD Rahdari
Broker
Dir:
416-301-7556
Bus:
416-222-8600
Fax:
416-222-1237
| Virtual Tour | Book Showing | Email a Friend |
Jump To:
At a Glance:
| Type: | Freehold - Detached |
| Area: | Toronto |
| Municipality: | Toronto |
| Neighbourhood: | Edenbridge-Humber Valley |
| Style: | 2-Storey |
| Lot Size: | 59.25 x 156.75(Feet) |
| Tax: | $11,637.75 |
| Beds: | 4 |
| Baths: | 6 |
| Fireplace: | Y |
| Pool: | None |
Locatin Map:
Payment Calculator:

