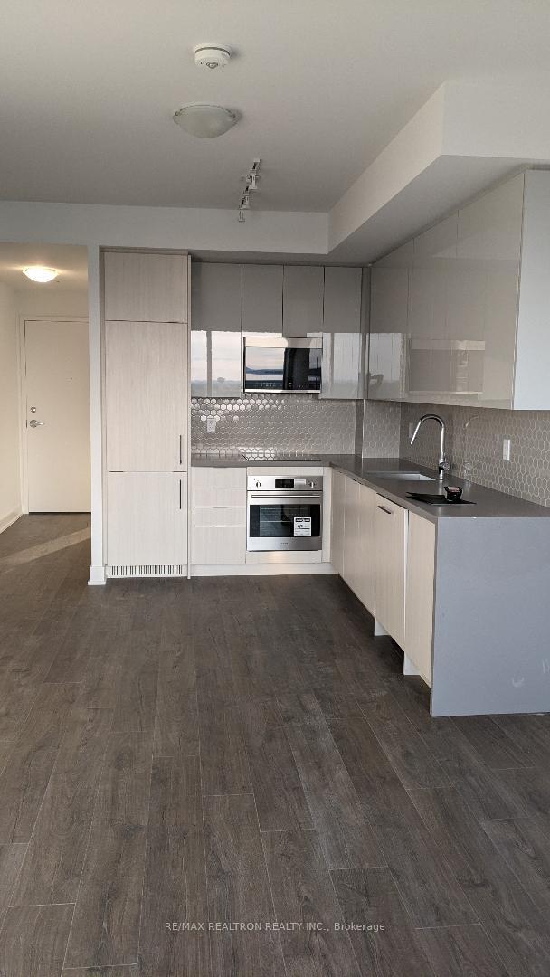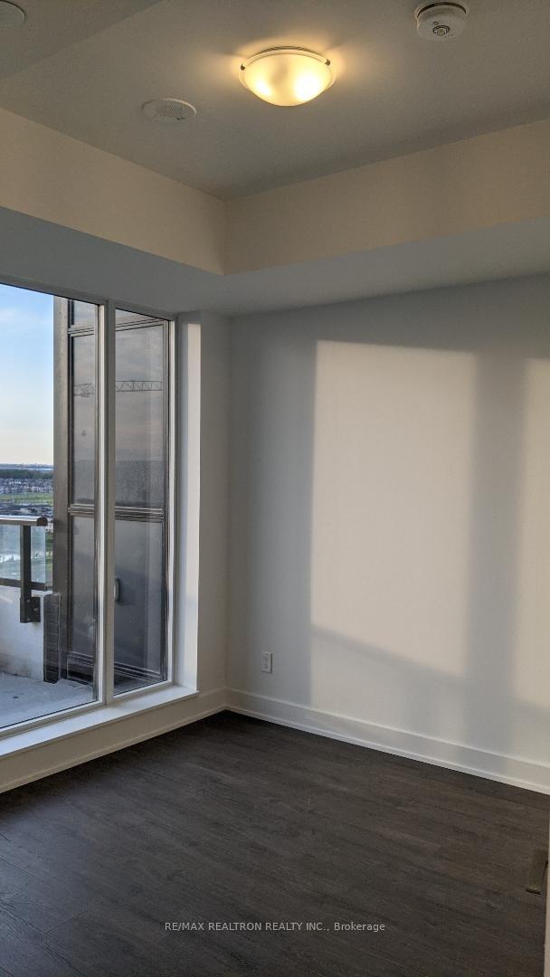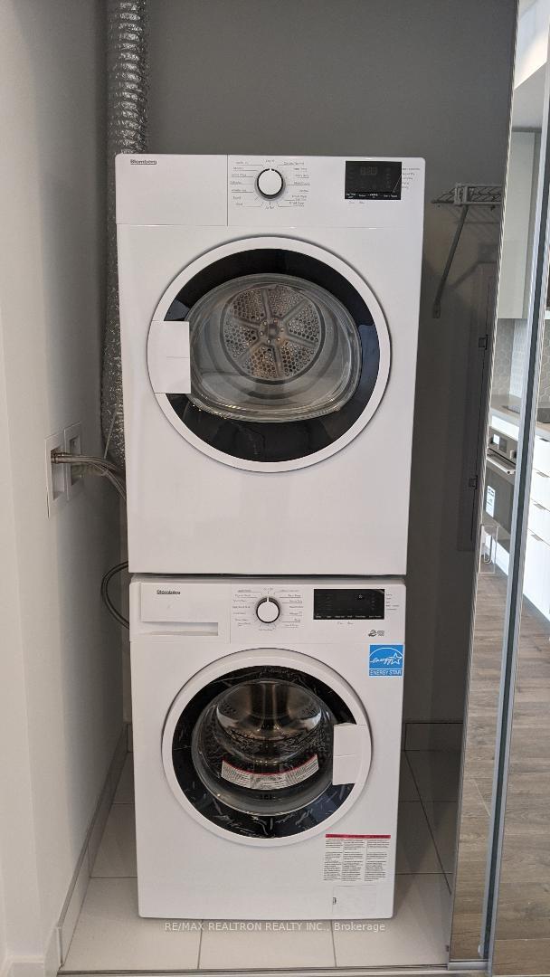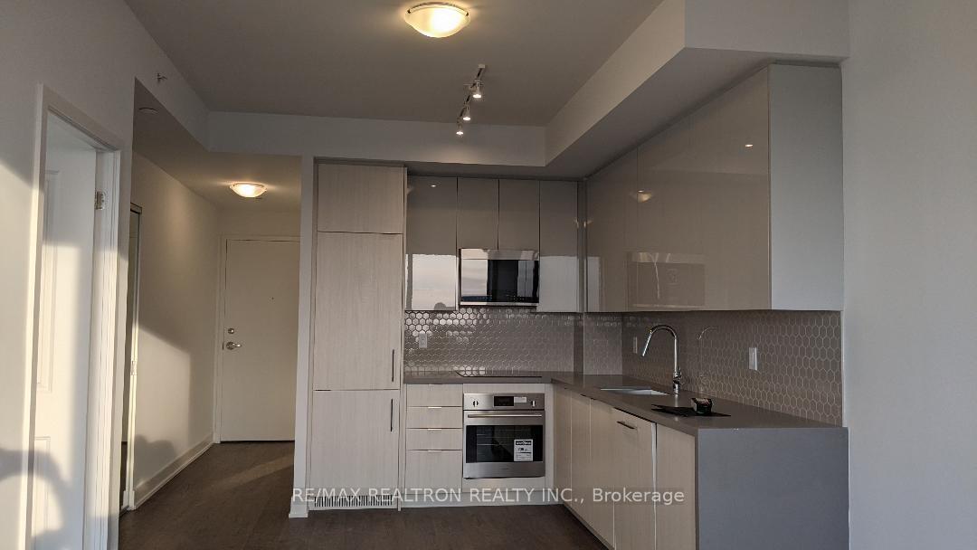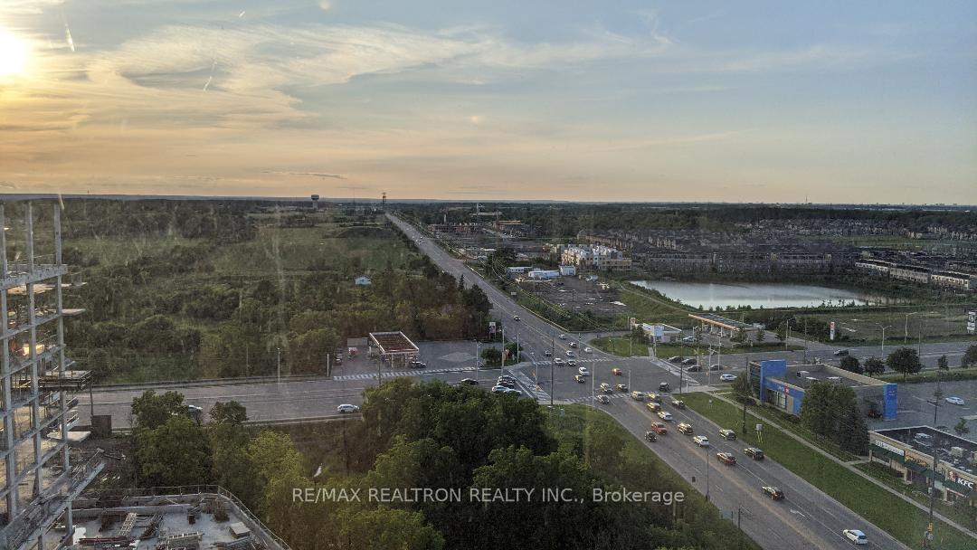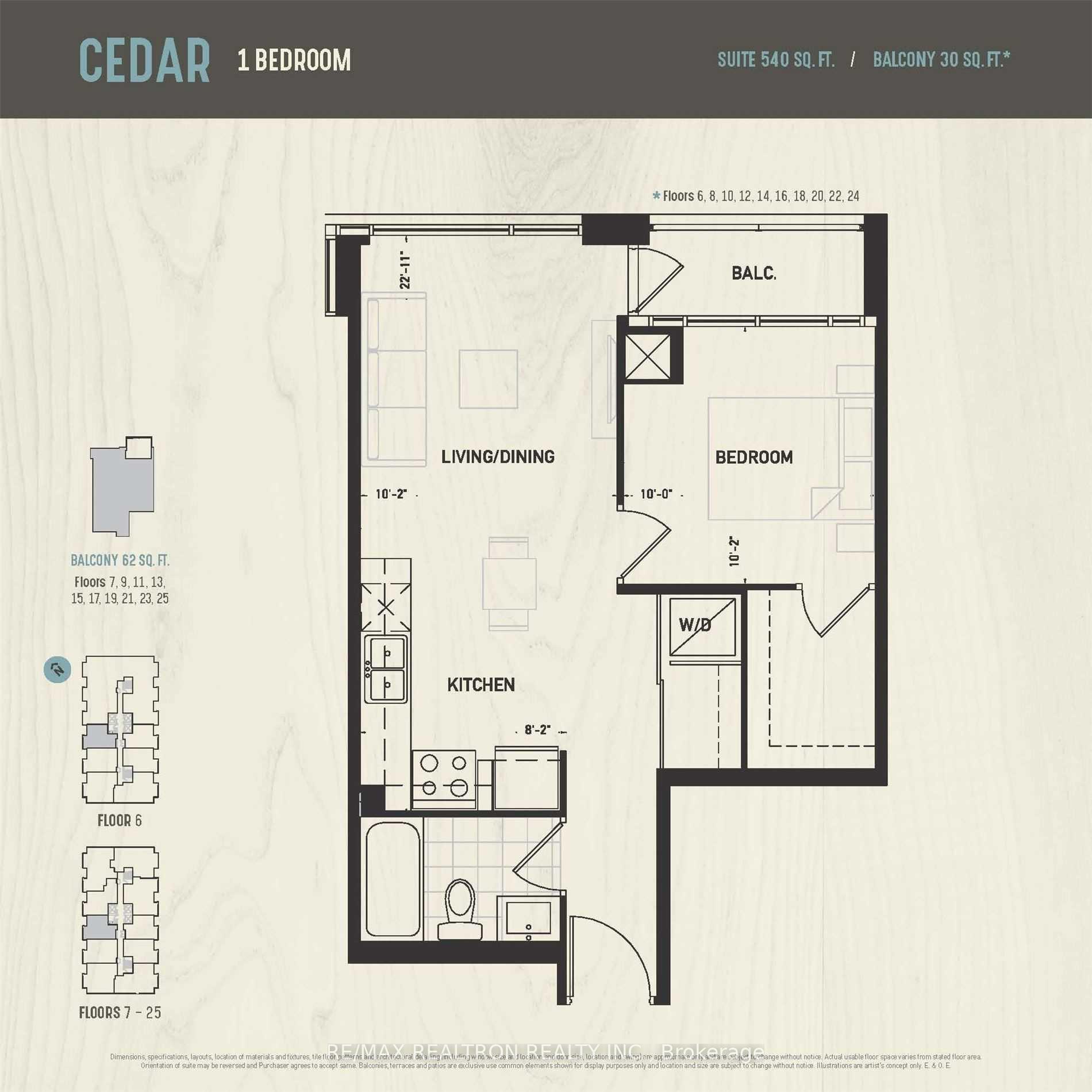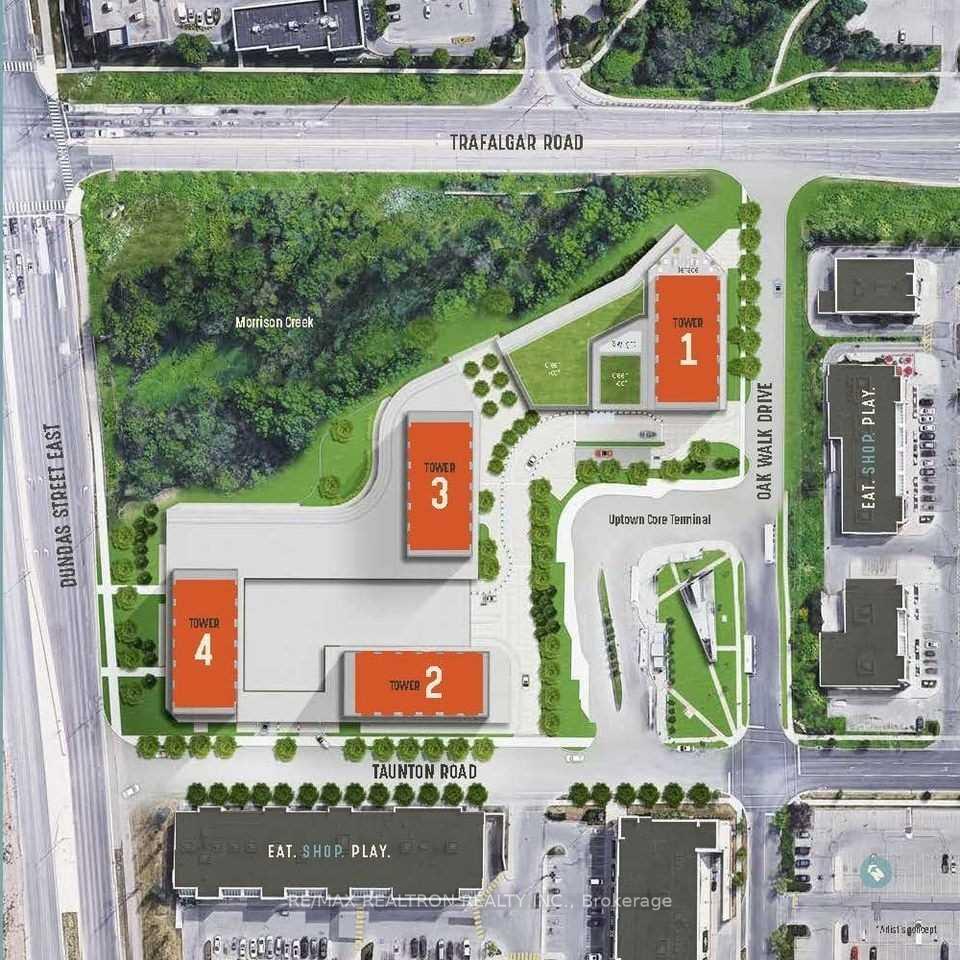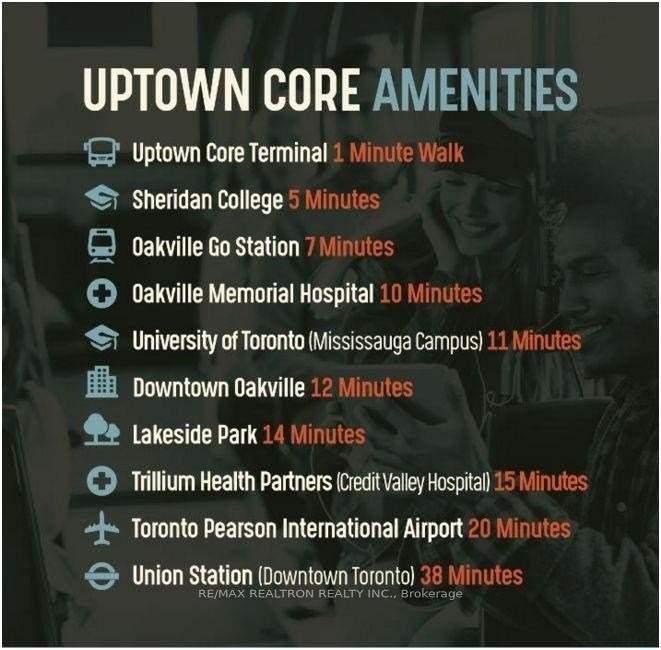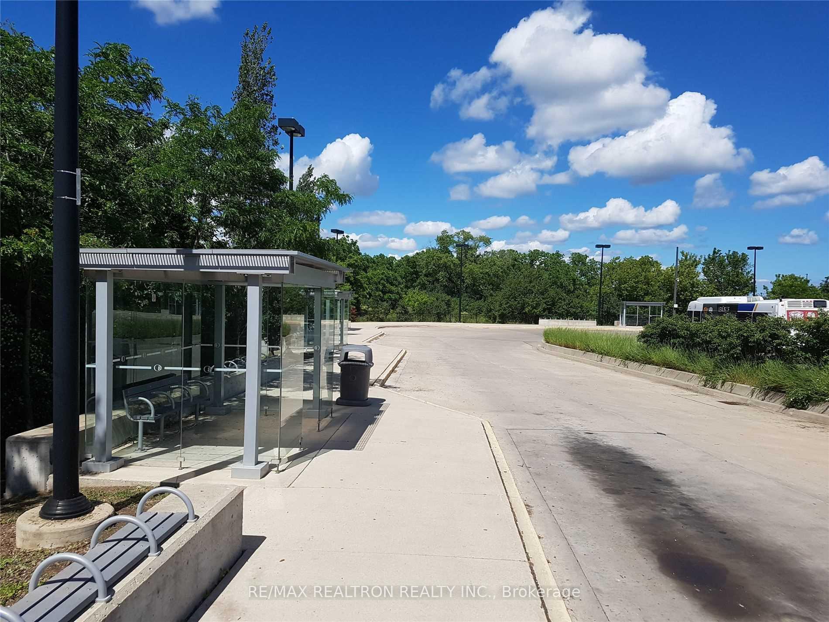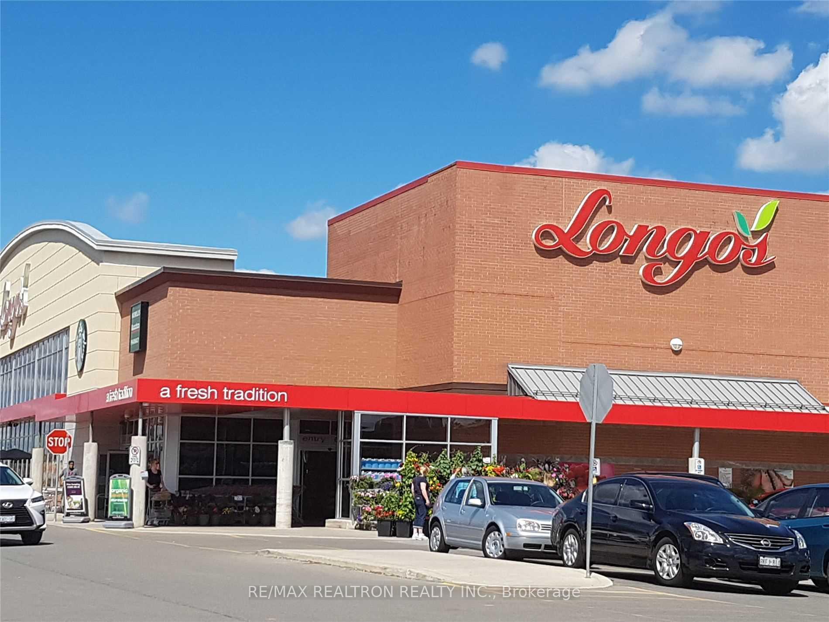$2,500
Available - For Rent
Listing ID: W9388830
297 Oak Walk Dr , Unit 1806, Oakville, L6H 6Z3, Ontario
| Client Remarks*Cortel's Highly Anticipated Newer Oak & Co. Enclave Nestled In A Sought After Location In Oakville* Soaring 9 Ft Ceilings, Bright Modern Open Concept Layout, Steps Away From All Amenities! Hwys, Shopping, Plazas, Restaurants, Transit Hub, Hwy 403 & 407, Parks, Schools, Sheridan College & Hospital. Cozy Unit In The Higher Level! 1 Parking & 1 Locker Included. |
| Extras: Upgraded Kitchen With High End European Built-In S/S Appliances, Quartz Counters, Oversized Bathroom With Glass Enclosure, Premium Plank Laminate Flooring Throughout, Spacious Balcony Overlooking Niagara Escapement & North East Oakville! |
| Price | $2,500 |
| Payment Frequency: | Monthly |
| Payment Method: | Cheque |
| Rental Application Required: | Y |
| Deposit Required: | Y |
| Credit Check: | Y |
| Employment Letter | Y |
| Lease Agreement | Y |
| References Required: | Y |
| Buy Option | N |
| Occupancy by: | Tenant |
| Address: | 297 Oak Walk Dr , Unit 1806, Oakville, L6H 6Z3, Ontario |
| Province/State: | Ontario |
| Property Management | Crossbridge Property Management |
| Condo Corporation No | N/A |
| Level | 18 |
| Unit No | 06 |
| Directions/Cross Streets: | Dundas/Trafalgar |
| Rooms: | 4 |
| Bedrooms: | 1 |
| Bedrooms +: | |
| Kitchens: | 1 |
| Family Room: | N |
| Basement: | None |
| Furnished: | N |
| Approximatly Age: | New |
| Property Type: | Condo Apt |
| Style: | Apartment |
| Exterior: | Concrete |
| Garage Type: | Underground |
| Garage(/Parking)Space: | 1.00 |
| Drive Parking Spaces: | 1 |
| Park #1 | |
| Parking Spot: | B100 |
| Parking Type: | Owned |
| Legal Description: | B |
| Exposure: | W |
| Balcony: | Open |
| Locker: | Owned |
| Pet Permited: | Restrict |
| Approximatly Age: | New |
| Approximatly Square Footage: | 500-599 |
| Building Amenities: | Concierge, Gym, Party/Meeting Room, Recreation Room, Visitor Parking |
| Property Features: | Hospital, Public Transit, Rec Centre, School |
| CAC Included: | Y |
| Common Elements Included: | Y |
| Heat Included: | Y |
| Parking Included: | Y |
| Building Insurance Included: | Y |
| Fireplace/Stove: | N |
| Heat Source: | Gas |
| Heat Type: | Forced Air |
| Central Air Conditioning: | Central Air |
| Laundry Level: | Main |
| Ensuite Laundry: | Y |
| Although the information displayed is believed to be accurate, no warranties or representations are made of any kind. |
| RE/MAX REALTRON REALTY INC. |
|
|

BEHZAD Rahdari
Broker
Dir:
416-301-7556
Bus:
416-222-8600
Fax:
416-222-1237
| Book Showing | Email a Friend |
Jump To:
At a Glance:
| Type: | Condo - Condo Apt |
| Area: | Halton |
| Municipality: | Oakville |
| Neighbourhood: | Uptown Core |
| Style: | Apartment |
| Approximate Age: | New |
| Beds: | 1 |
| Baths: | 1 |
| Garage: | 1 |
| Fireplace: | N |
Locatin Map:



