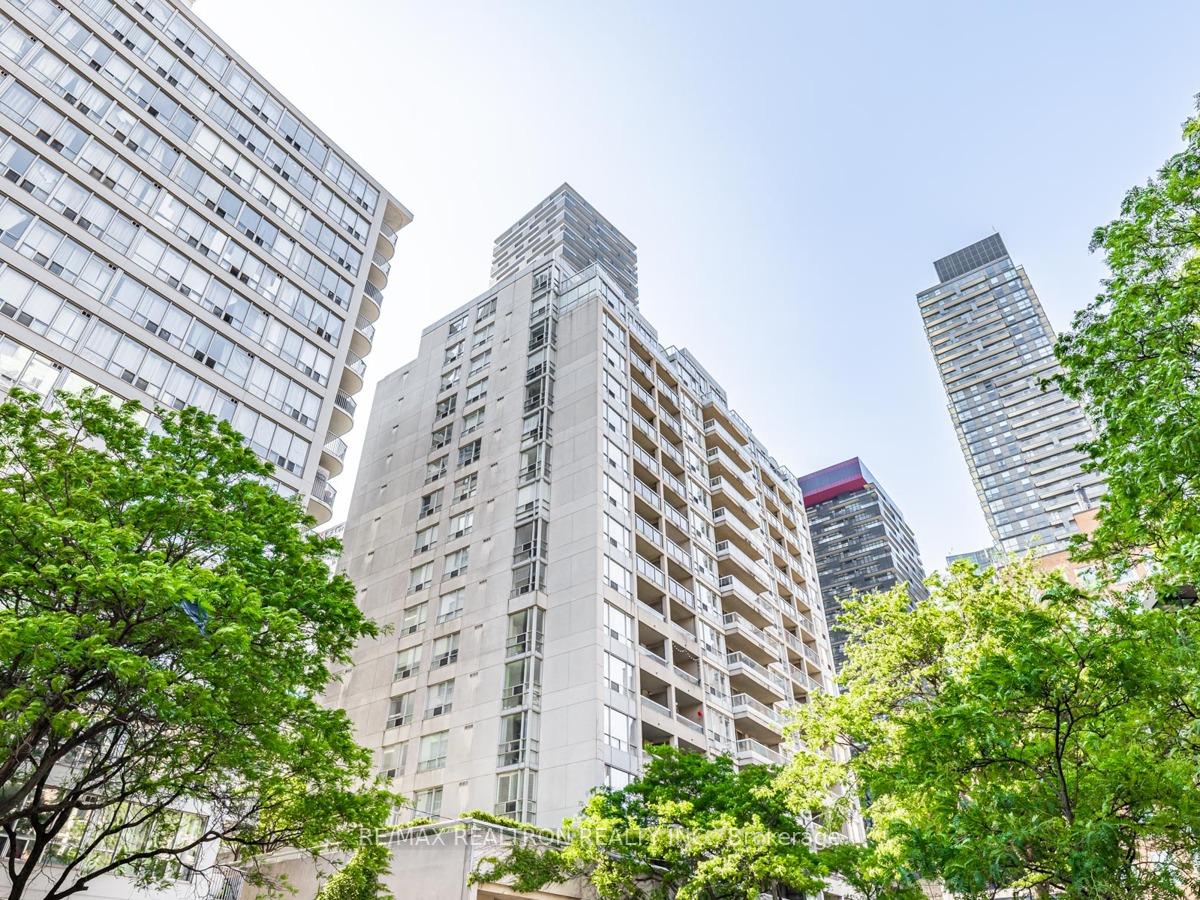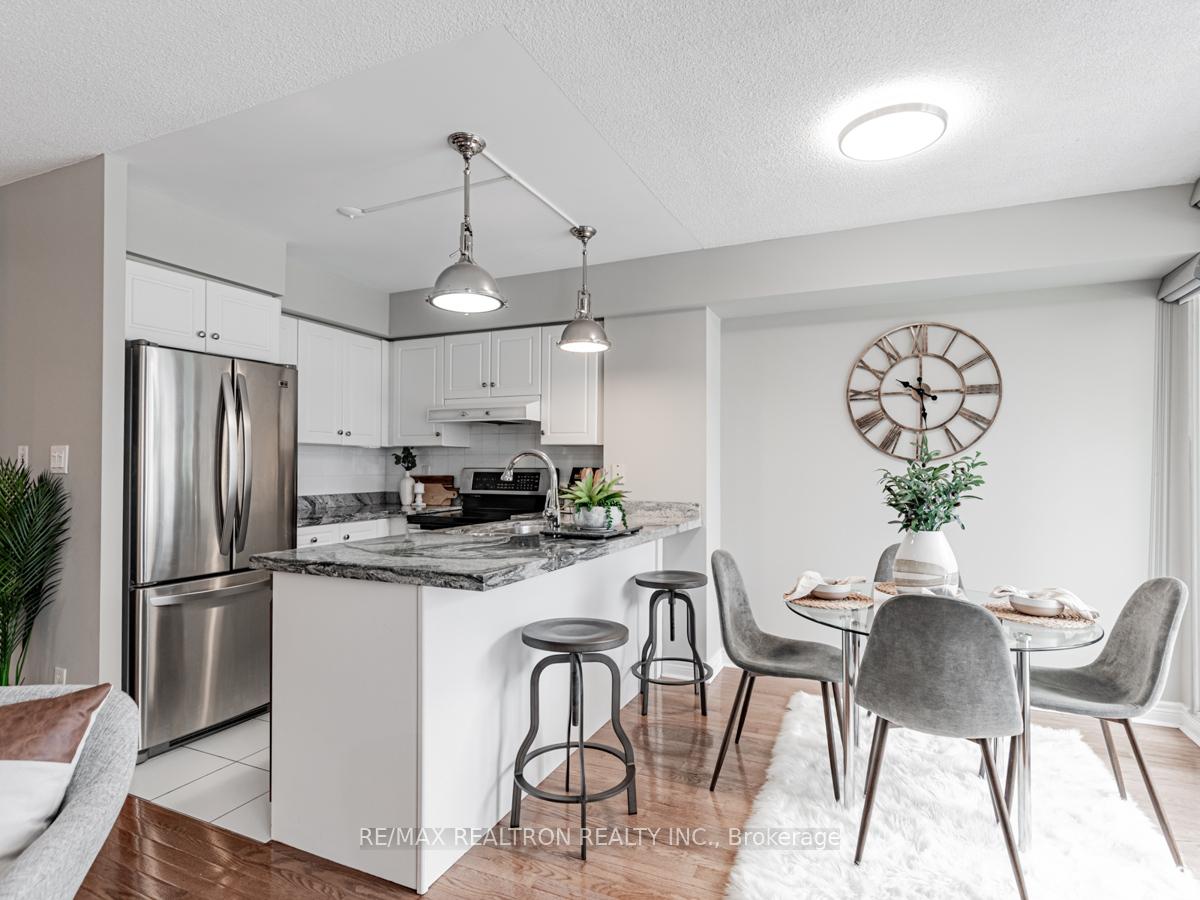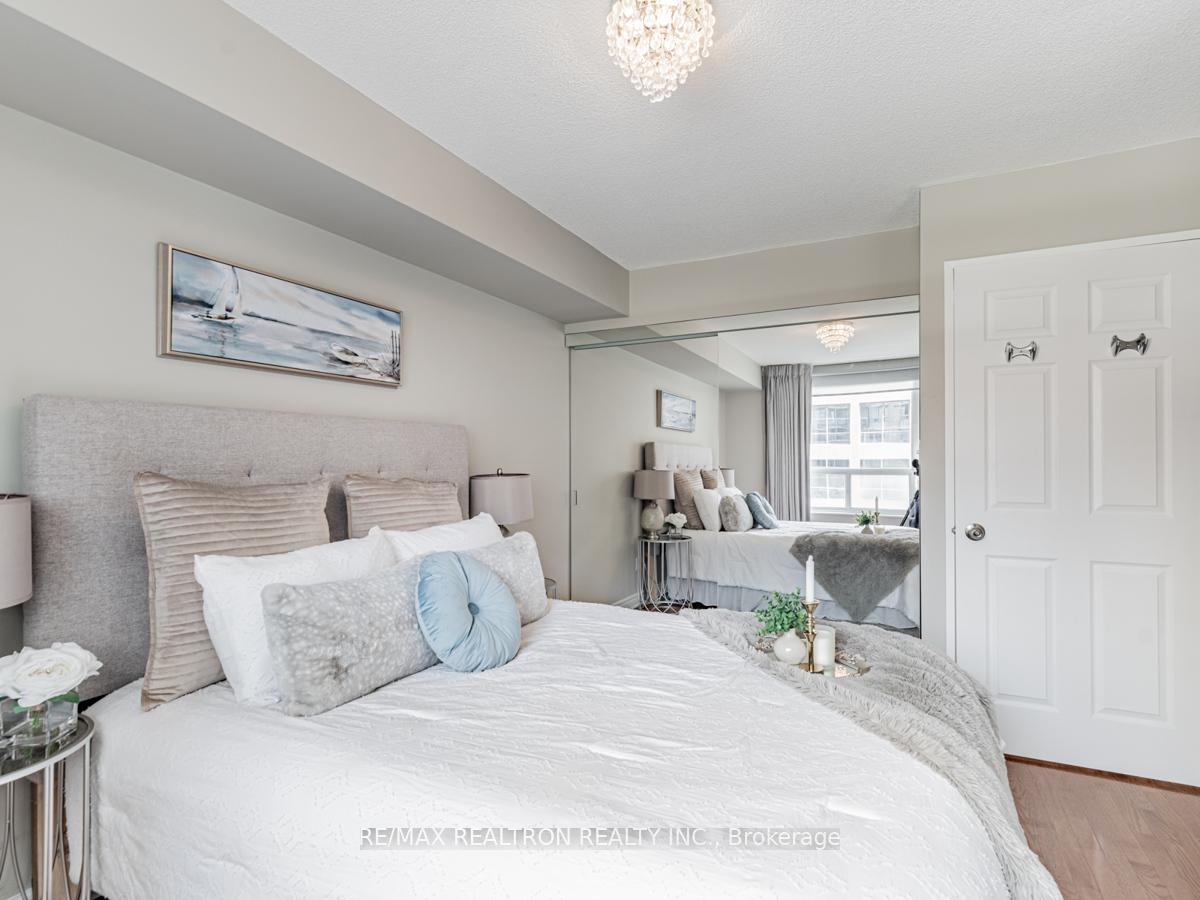$599,000
Available - For Sale
Listing ID: C9389029
43 Eglinton Ave East , Unit 1011, Toronto, M4P 1A2, Ontario
| Location location location! Welcome to the heart of Yonge and Eglinton. Priced to sell, no gimmicks here! You are just a short hop, skip and a jump away from the LRT and Eglinton subway station. This oversized, beautiful, nearly 700 sqft 1+1, 1 bath condo unit, faces West to give you unobstructed natural light. This condo has all you need with granite counter top and stainless steel appliances in the kitchen, hardwood floors throughout, a newer bathroom (renovated a couple years ago), breakfast area, dining area, and an extra large balcony. It comes with parking and a locker and ALL utilitlies are included in the maintenance fees! Come enjoy the lifestyle Yonge & Eglinton has to offer with all the shops, restaurants, bars and public transportation at your finger tips. |
| Extras: Fridge, stove, rangehood, dishwasher, washer & dryer, all window coverings/blinds, electrical light fixtures. |
| Price | $599,000 |
| Taxes: | $2676.85 |
| Maintenance Fee: | 916.58 |
| Occupancy by: | Vacant |
| Address: | 43 Eglinton Ave East , Unit 1011, Toronto, M4P 1A2, Ontario |
| Province/State: | Ontario |
| Property Management | First Service Residential |
| Condo Corporation No | TSCP |
| Level | 9 |
| Unit No | 10 |
| Locker No | C69 |
| Directions/Cross Streets: | Eglinton/Yonge |
| Rooms: | 5 |
| Rooms +: | 1 |
| Bedrooms: | 1 |
| Bedrooms +: | 1 |
| Kitchens: | 1 |
| Family Room: | Y |
| Basement: | None |
| Approximatly Age: | 11-15 |
| Property Type: | Condo Apt |
| Style: | Apartment |
| Exterior: | Stucco/Plaster |
| Garage Type: | Underground |
| Garage(/Parking)Space: | 1.00 |
| Drive Parking Spaces: | 1 |
| Park #1 | |
| Parking Type: | Owned |
| Legal Description: | Level A Unit 19 |
| Exposure: | W |
| Balcony: | Open |
| Locker: | Owned |
| Pet Permited: | Restrict |
| Approximatly Age: | 11-15 |
| Approximatly Square Footage: | 600-699 |
| Building Amenities: | Concierge, Exercise Room, Party/Meeting Room, Recreation Room, Sauna |
| Property Features: | Hospital, Library, Park, Public Transit, Rec Centre, School |
| Maintenance: | 916.58 |
| CAC Included: | Y |
| Hydro Included: | Y |
| Water Included: | Y |
| Common Elements Included: | Y |
| Heat Included: | Y |
| Parking Included: | Y |
| Building Insurance Included: | Y |
| Fireplace/Stove: | N |
| Heat Source: | Gas |
| Heat Type: | Forced Air |
| Central Air Conditioning: | Central Air |
| Laundry Level: | Main |
| Elevator Lift: | Y |
$
%
Years
This calculator is for demonstration purposes only. Always consult a professional
financial advisor before making personal financial decisions.
| Although the information displayed is believed to be accurate, no warranties or representations are made of any kind. |
| RE/MAX REALTRON REALTY INC. |
|
|

BEHZAD Rahdari
Broker
Dir:
416-301-7556
Bus:
416-222-8600
Fax:
416-222-1237
| Virtual Tour | Book Showing | Email a Friend |
Jump To:
At a Glance:
| Type: | Condo - Condo Apt |
| Area: | Toronto |
| Municipality: | Toronto |
| Neighbourhood: | Mount Pleasant West |
| Style: | Apartment |
| Approximate Age: | 11-15 |
| Tax: | $2,676.85 |
| Maintenance Fee: | $916.58 |
| Beds: | 1+1 |
| Baths: | 1 |
| Garage: | 1 |
| Fireplace: | N |
Locatin Map:
Payment Calculator:


















