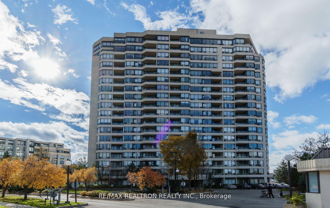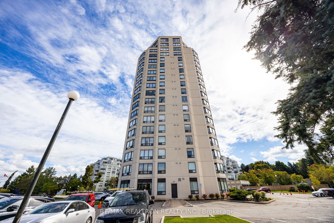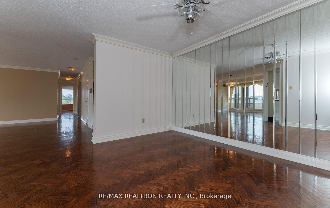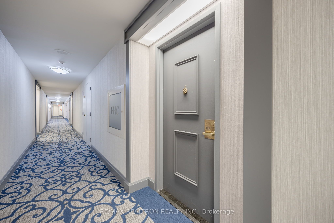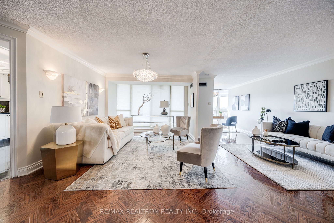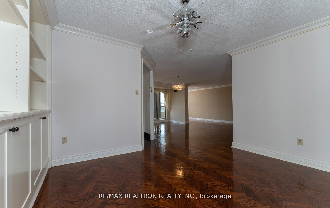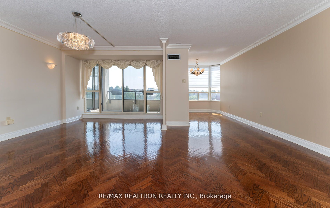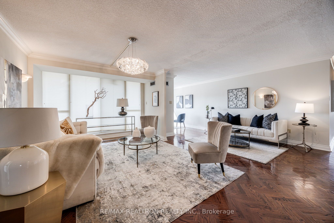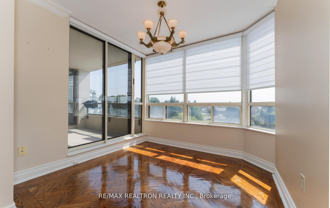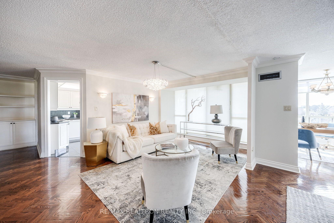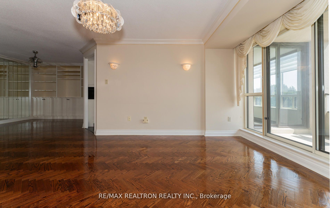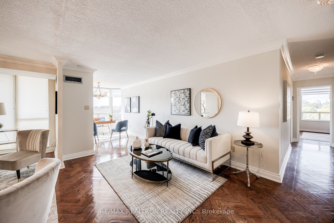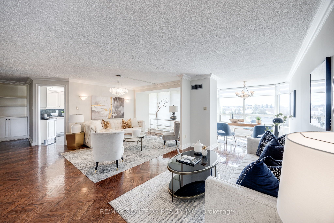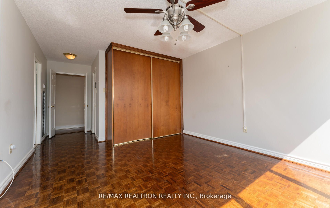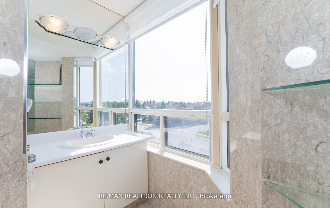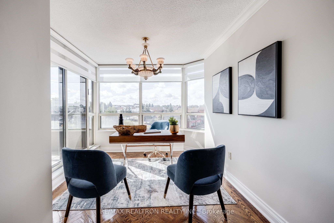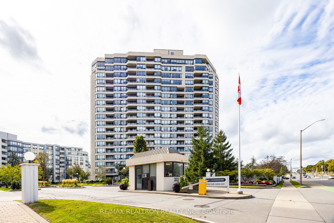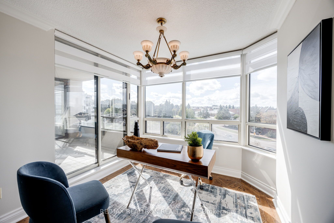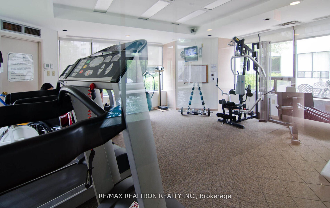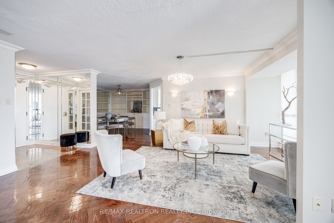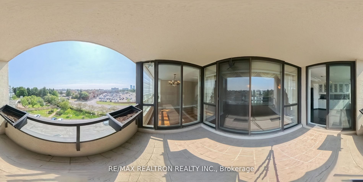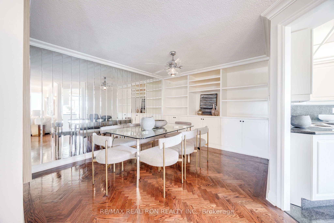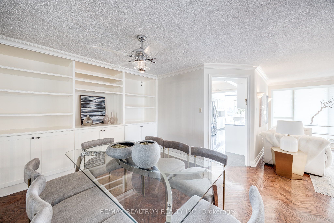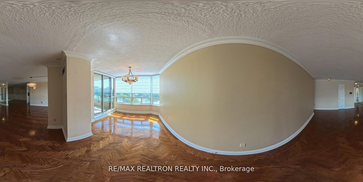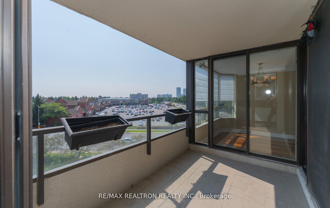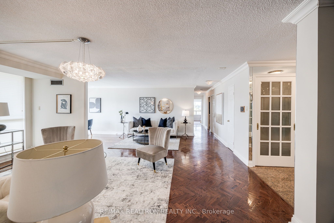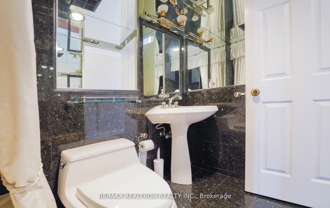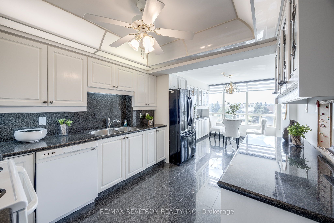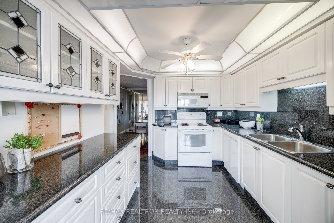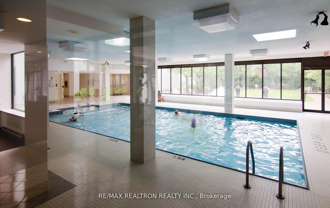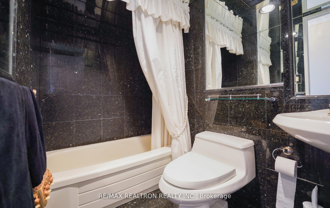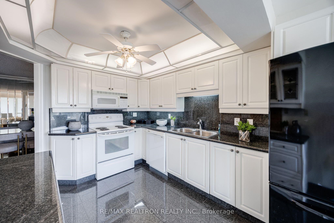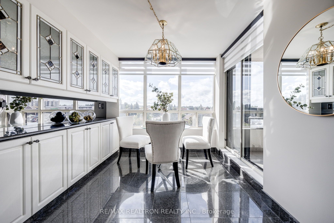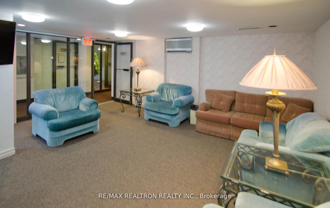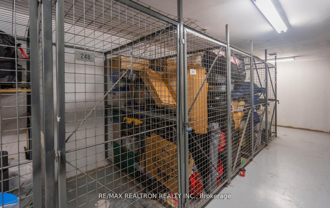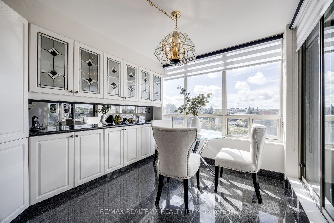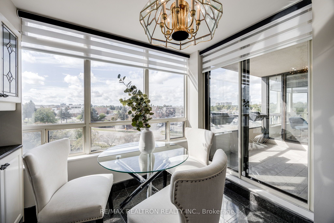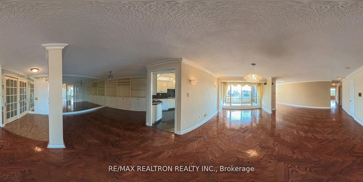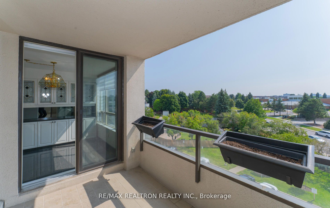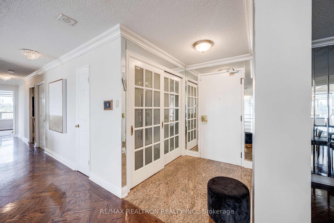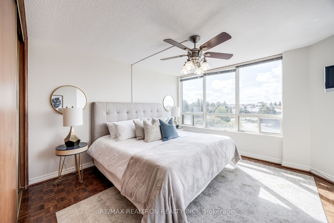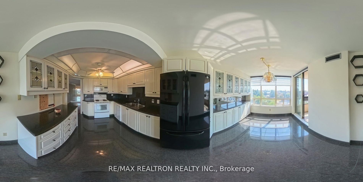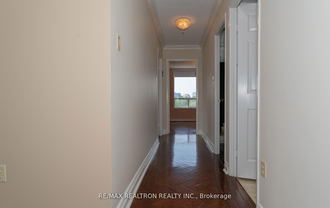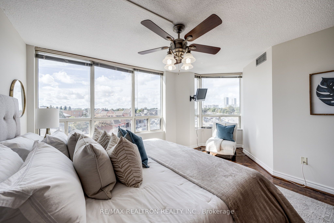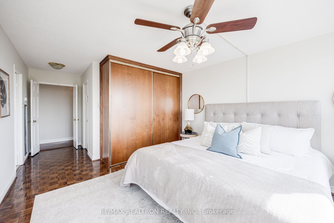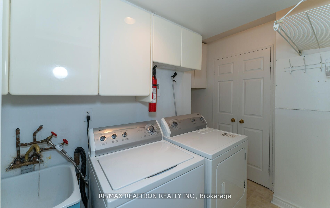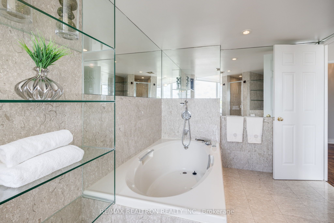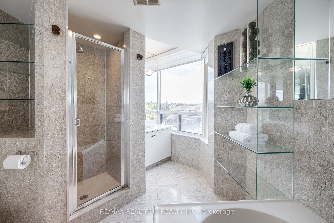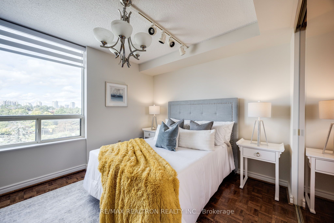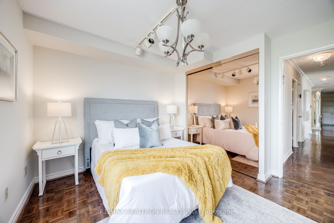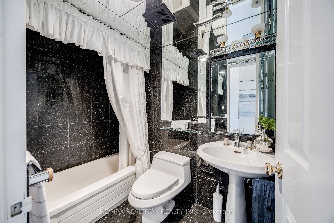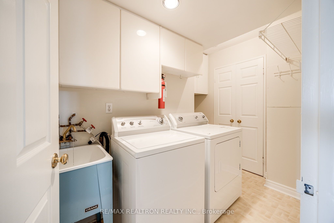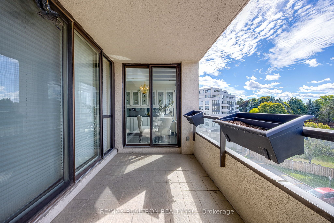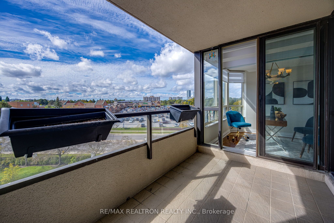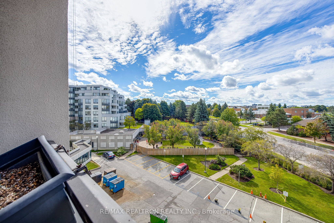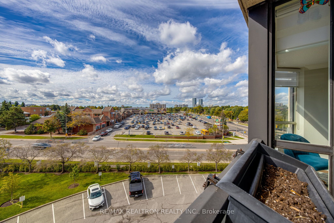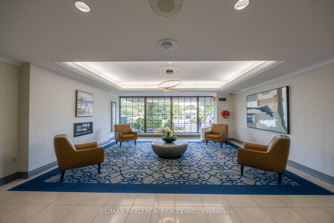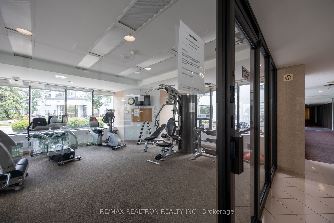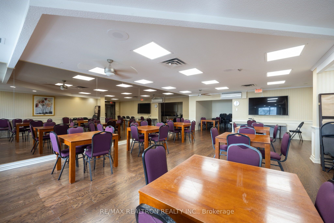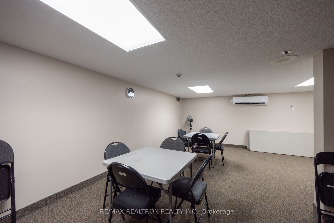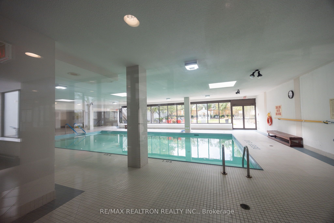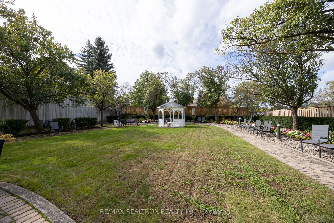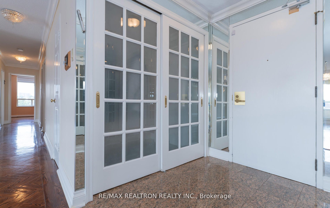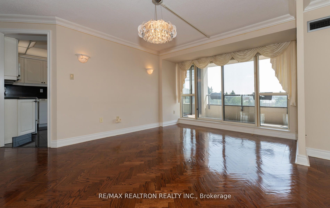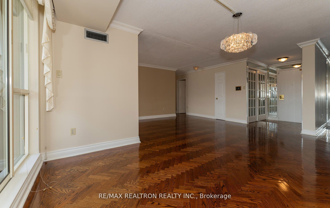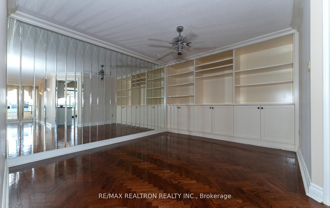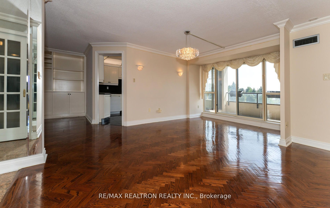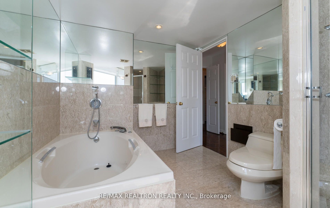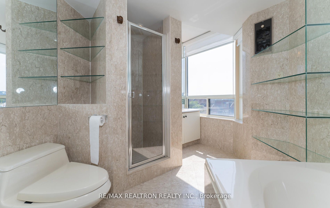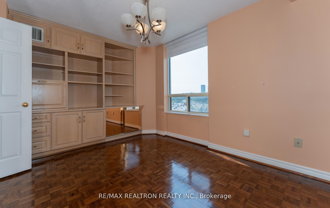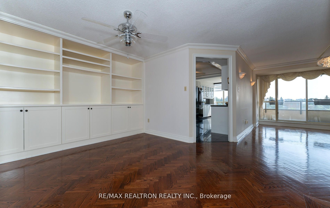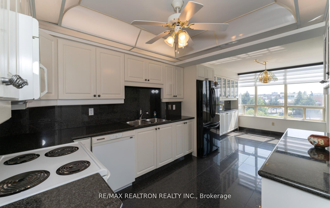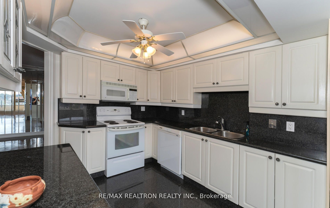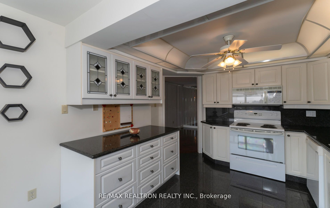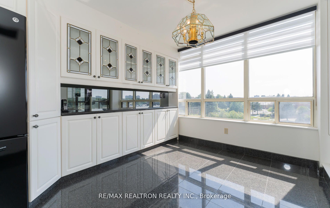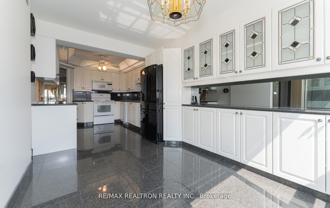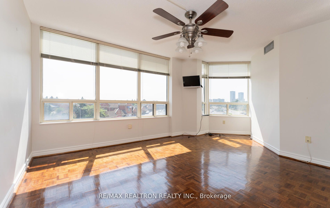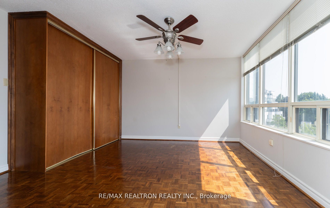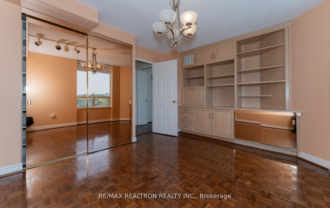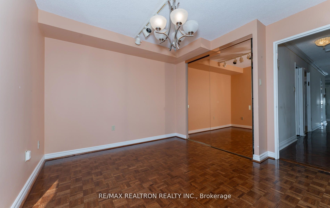$1,159,000
Available - For Sale
Listing ID: N9386853
343 Clark Ave West , Unit 502, Vaughan, L4J 7K5, Ontario
| Fantastic opportunity 1738 sqft corner unit with 3 car parking, South, West and North Views. A family room or potential 3rd bedroom Condo. Great Building! Great layout ! Great space! Huge entertaining rooms, especially the kitchen. South/West facing balcony with walkout from kitchen, Dining room & Solarium. Fantastic desired building with great amenities, guest suites , sabbath elevator , steps to shops, transit, synagogues and more. Must see. Truly great space . Feels like a Bungalow in the sky. Extensive use of hardwood & crown moldings throughout. Gorgeous renovated bathrooms. Huge laundry room with pantry and sink. Just Painted this month with the latest modern colors. See virtual tour to appreciate the grandeur of this condominium !!! Truly an unbelievably beautifully luxurious decorated Condominium with great flow and space. Part of a wonderful community and great building with tremendous amenities. From guest suites, indoor swimming pool, outdoor gardens, squash courts, exercise room, beautiful manicured gardens truly a beautiful address to live at. |
| Extras: 3 Car parking. Includes 1 Tandem for 2 cars and 1 Single spot. |
| Price | $1,159,000 |
| Taxes: | $4455.50 |
| Maintenance Fee: | 1477.60 |
| Occupancy by: | Vacant |
| Address: | 343 Clark Ave West , Unit 502, Vaughan, L4J 7K5, Ontario |
| Province/State: | Ontario |
| Property Management | Goldview Property Management |
| Condo Corporation No | YRCC |
| Level | 5 |
| Unit No | 2 |
| Directions/Cross Streets: | Clark-Hilda-Bathurst |
| Rooms: | 8 |
| Bedrooms: | 2 |
| Bedrooms +: | |
| Kitchens: | 1 |
| Family Room: | Y |
| Basement: | None |
| Property Type: | Condo Apt |
| Style: | Apartment |
| Exterior: | Concrete |
| Garage Type: | Underground |
| Garage(/Parking)Space: | 3.00 |
| (Parking/)Drive: | None |
| Drive Parking Spaces: | 0 |
| Park #1 | |
| Parking Spot: | 158 |
| Parking Type: | Owned |
| Legal Description: | A158 |
| Park #2 | |
| Parking Spot: | 13 |
| Parking Type: | Owned |
| Legal Description: | A-13 |
| Exposure: | Sw |
| Balcony: | Open |
| Locker: | Owned |
| Pet Permited: | N |
| Approximatly Square Footage: | 1600-1799 |
| Building Amenities: | Exercise Room, Guest Suites, Indoor Pool, Party/Meeting Room, Squash/Racquet Court, Visitor Parking |
| Maintenance: | 1477.60 |
| CAC Included: | Y |
| Hydro Included: | Y |
| Water Included: | Y |
| Cabel TV Included: | Y |
| Common Elements Included: | Y |
| Heat Included: | Y |
| Parking Included: | Y |
| Building Insurance Included: | Y |
| Fireplace/Stove: | N |
| Heat Source: | Gas |
| Heat Type: | Forced Air |
| Central Air Conditioning: | Central Air |
| Laundry Level: | Main |
| Ensuite Laundry: | Y |
$
%
Years
This calculator is for demonstration purposes only. Always consult a professional
financial advisor before making personal financial decisions.
| Although the information displayed is believed to be accurate, no warranties or representations are made of any kind. |
| RE/MAX REALTRON REALTY INC. |
|
|

BEHZAD Rahdari
Broker
Dir:
416-301-7556
Bus:
416-222-8600
Fax:
416-222-1237
| Virtual Tour | Book Showing | Email a Friend |
Jump To:
At a Glance:
| Type: | Condo - Condo Apt |
| Area: | York |
| Municipality: | Vaughan |
| Neighbourhood: | Crestwood-Springfarm-Yorkhill |
| Style: | Apartment |
| Tax: | $4,455.5 |
| Maintenance Fee: | $1,477.6 |
| Beds: | 2 |
| Baths: | 2 |
| Garage: | 3 |
| Fireplace: | N |
Locatin Map:
Payment Calculator:

