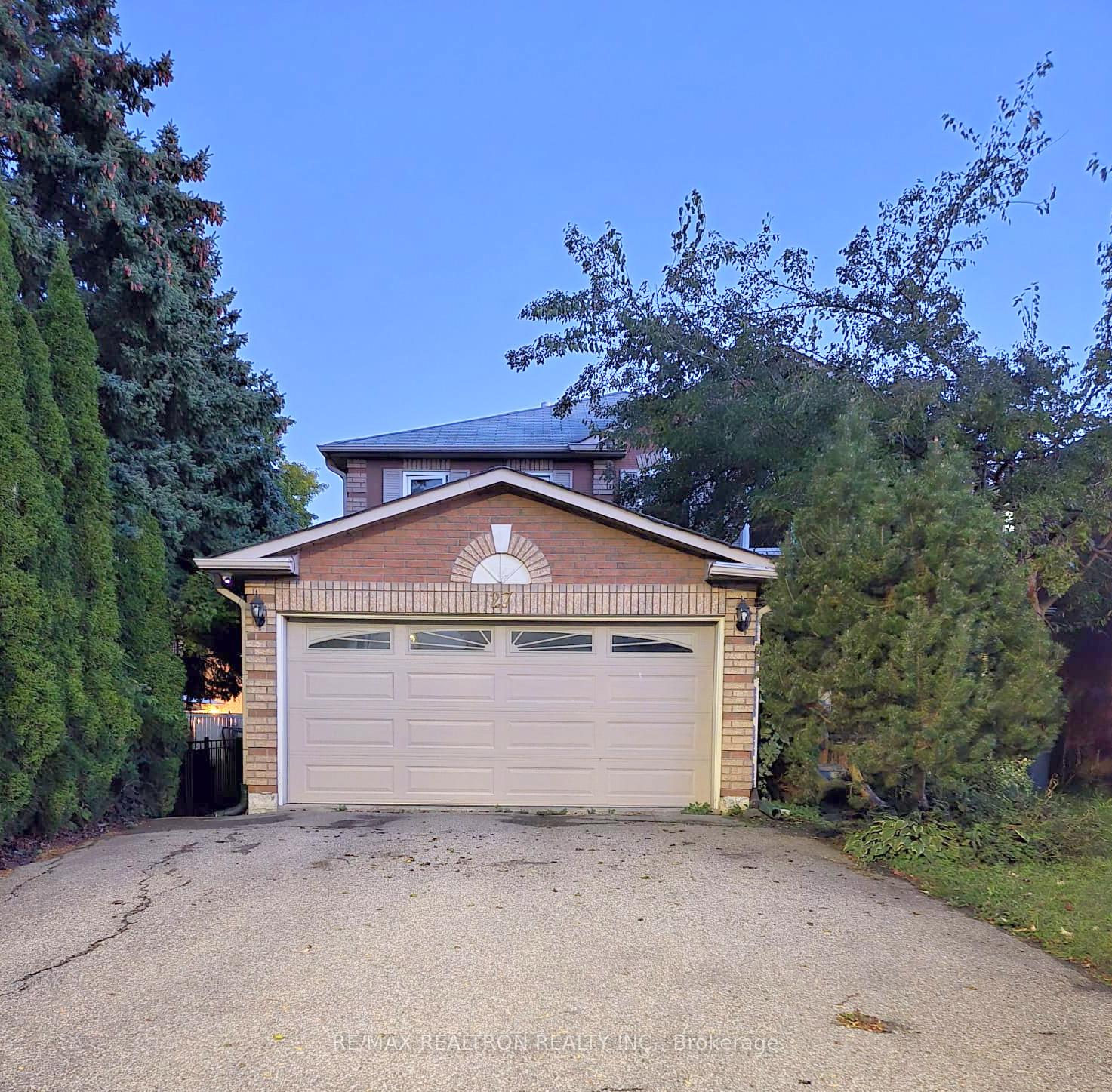$1,799,000
Available - For Sale
Listing ID: N9386408
27 Edenbridge Dr , Vaughan, L4J 7V1, Ontario

| >>> LOCATION <> LOCATION <> LOCATION <<<**Beautiful Home In A Highly Desired Wilshire/Westmount Community**2896sf**Practical Layout With Main Floor Library*Family Size Kitchen With Breakfast area And Walkout To Backyard*Spacious Living & Dining Rooms*Jacuzzi In Master Bathroom*Finished Basement With Rec Room, 2 bedrooms, Storage, Cold Room And 3pc Bath*Porcelain Tile Flooring In Basement*Walk to Promenade Mall, Walmart And Other Major Shopping Amenities, TTC Bus Station, Disera Strip Restaurants, Etc. |
| Mortgage: Treat As Clear As Per Seller |
| Price | $1,799,000 |
| Taxes: | $7387.88 |
| DOM | 45 |
| Occupancy by: | Owner |
| Address: | 27 Edenbridge Dr , Vaughan, L4J 7V1, Ontario |
| Lot Size: | 40.62 x 116.33 (Feet) |
| Acreage: | < .50 |
| Directions/Cross Streets: | Bathurst/Centre |
| Rooms: | 9 |
| Rooms +: | 3 |
| Bedrooms: | 4 |
| Bedrooms +: | 2 |
| Kitchens: | 1 |
| Family Room: | Y |
| Basement: | Finished |
| Property Type: | Detached |
| Style: | 2-Storey |
| Exterior: | Brick |
| Garage Type: | Attached |
| (Parking/)Drive: | Pvt Double |
| Drive Parking Spaces: | 2 |
| Pool: | None |
| Approximatly Square Footage: | 2500-3000 |
| Property Features: | Library, Park, Place Of Worship, Public Transit, Rec Centre |
| Fireplace/Stove: | Y |
| Heat Source: | Gas |
| Heat Type: | Forced Air |
| Central Air Conditioning: | Central Air |
| Laundry Level: | Main |
| Sewers: | Sewers |
| Water: | Municipal |
$
%
Years
This calculator is for demonstration purposes only. Always consult a professional
financial advisor before making personal financial decisions.
| Although the information displayed is believed to be accurate, no warranties or representations are made of any kind. |
| RE/MAX REALTRON REALTY INC. |
|
|

BEHZAD Rahdari
Broker
Dir:
416-301-7556
Bus:
416-222-8600
Fax:
416-222-1237
| Book Showing | Email a Friend |
Jump To:
At a Glance:
| Type: | Freehold - Detached |
| Area: | York |
| Municipality: | Vaughan |
| Neighbourhood: | Beverley Glen |
| Style: | 2-Storey |
| Lot Size: | 40.62 x 116.33(Feet) |
| Tax: | $7,387.88 |
| Beds: | 4+2 |
| Baths: | 4 |
| Fireplace: | Y |
| Pool: | None |
Locatin Map:
Payment Calculator:



