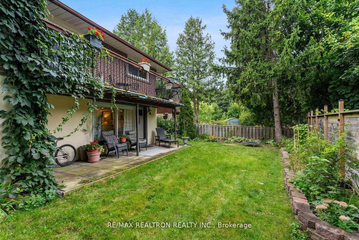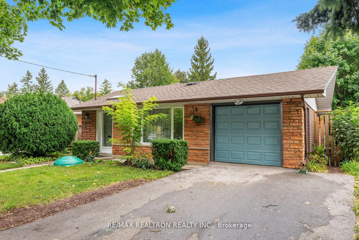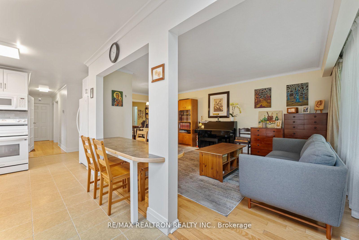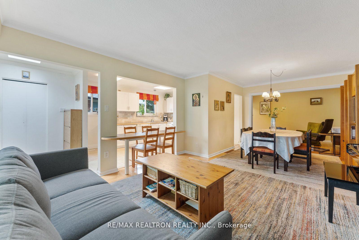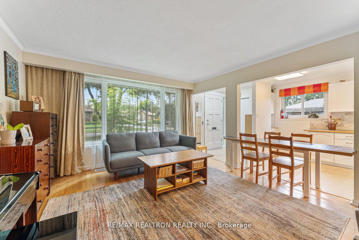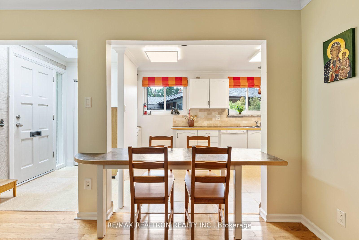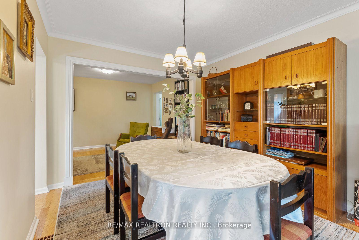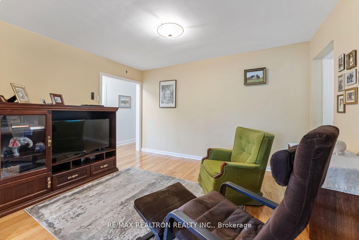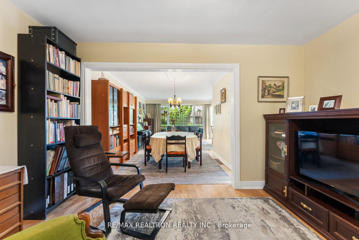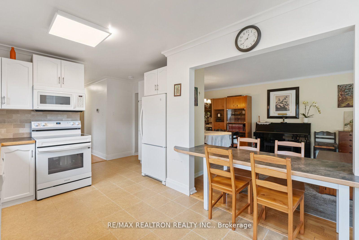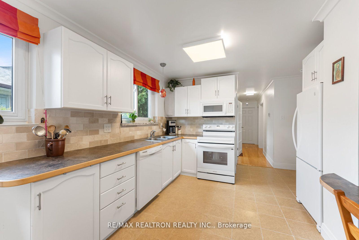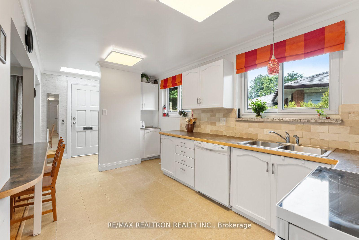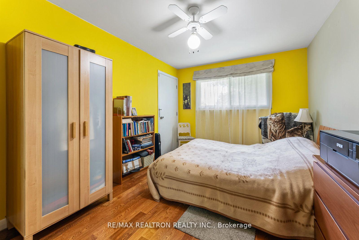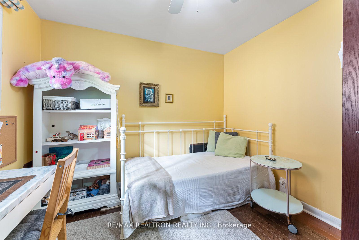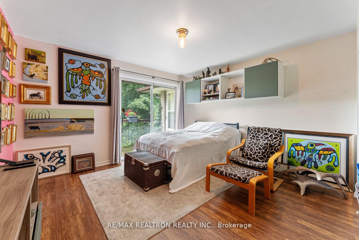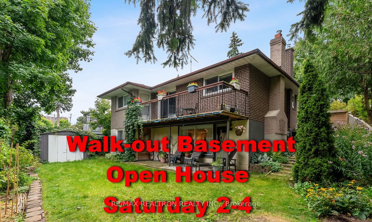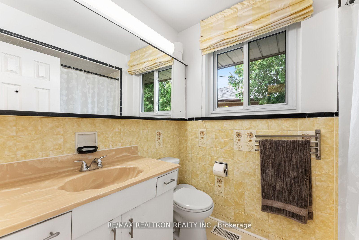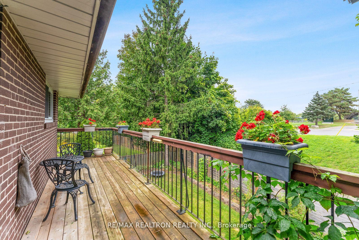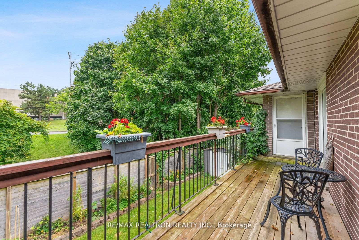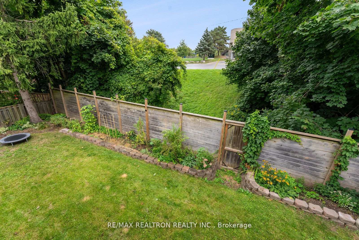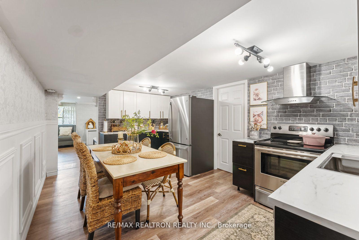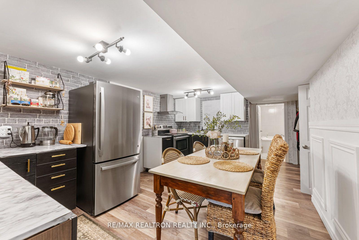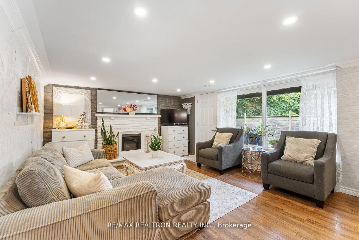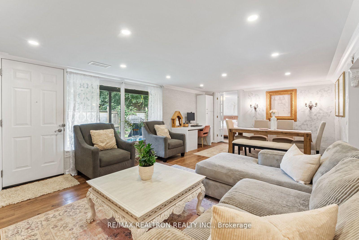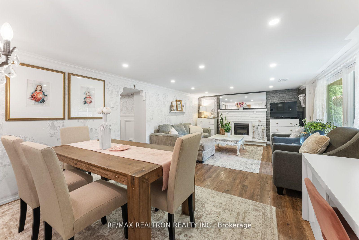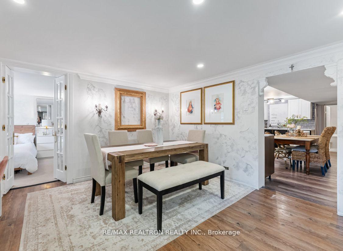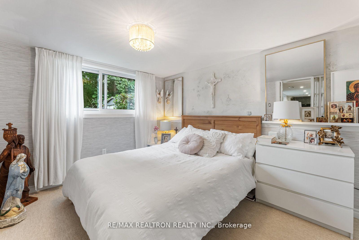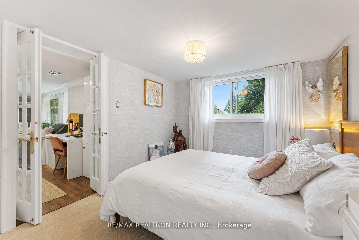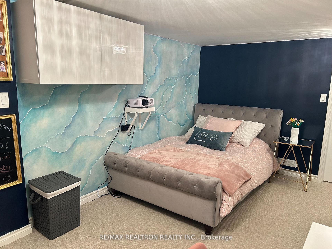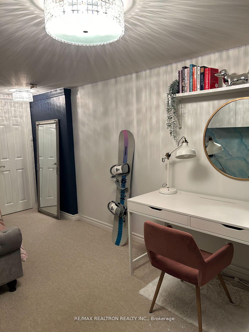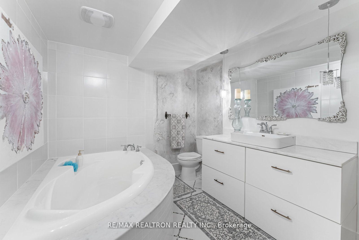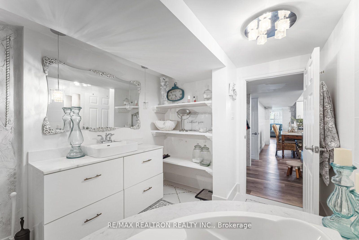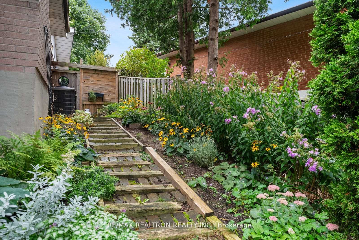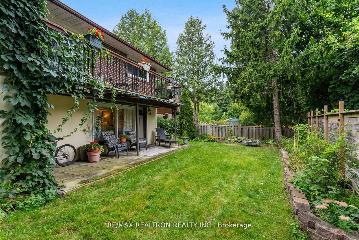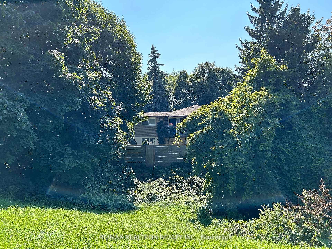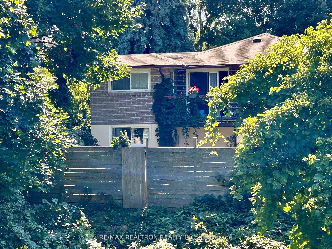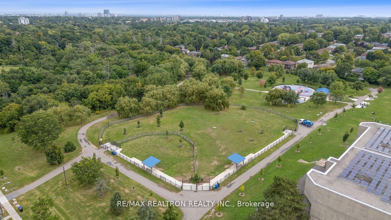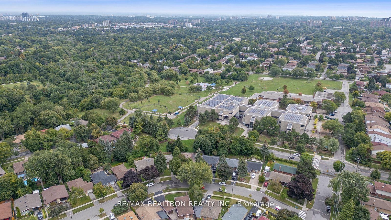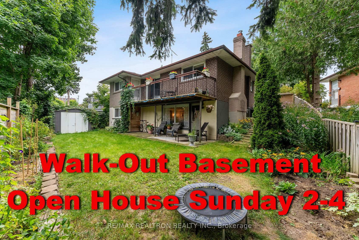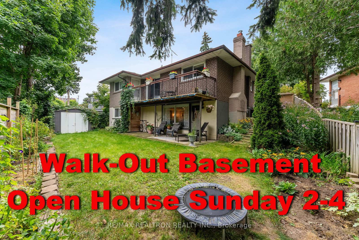$1,199,000
Available - For Sale
Listing ID: E9382729
109 Thicketwood Dr , Toronto, M1J 2A2, Ontario
| Exceptionally Large, Well Kept Bungalow, 1527 Main +1527 SF Walk-out Lower Level (as per MPAC) On Pie Shaped Lot, Quiet Street With Ravine-type Setting. 4+2 Bedrooms, 2 Kitchens, Main Floor Family Room, Large Addition On Both Levels, 2 Separate Entrances To Basement - Ideal For Multi-Generational Family. Two Main Floor Bedrooms With Walk-outs To Balcony Overlooking Private Fenced Backyard, Skylight At The Front Makes The Entrance And The Kitchen Super Bright, Roughed In Second Washroom In The Lower Level, Plenty Of Storage. Great Location - Quiet Street, Walk To GO Station, Short Drive To Subway, Hospital, Shopping, Parks, Close To Schools. |
| Price | $1,199,000 |
| Taxes: | $4461.00 |
| DOM | 48 |
| Occupancy by: | Owner |
| Address: | 109 Thicketwood Dr , Toronto, M1J 2A2, Ontario |
| Lot Size: | 40.13 x 102.21 (Feet) |
| Directions/Cross Streets: | Eglinton/McCowan |
| Rooms: | 8 |
| Rooms +: | 7 |
| Bedrooms: | 4 |
| Bedrooms +: | 2 |
| Kitchens: | 2 |
| Family Room: | Y |
| Basement: | Fin W/O, Sep Entrance |
| Property Type: | Detached |
| Style: | Bungalow |
| Exterior: | Brick |
| Garage Type: | Attached |
| (Parking/)Drive: | Private |
| Drive Parking Spaces: | 2 |
| Pool: | None |
| Other Structures: | Garden Shed |
| Approximatly Square Footage: | 1500-2000 |
| Property Features: | Fenced Yard, Hospital, Park, Public Transit, School |
| Fireplace/Stove: | Y |
| Heat Source: | Gas |
| Heat Type: | Forced Air |
| Central Air Conditioning: | Central Air |
| Sewers: | Sewers |
| Water: | Municipal |
$
%
Years
This calculator is for demonstration purposes only. Always consult a professional
financial advisor before making personal financial decisions.
| Although the information displayed is believed to be accurate, no warranties or representations are made of any kind. |
| RE/MAX REALTRON REALTY INC. |
|
|

BEHZAD Rahdari
Broker
Dir:
416-301-7556
Bus:
416-222-8600
Fax:
416-222-1237
| Book Showing | Email a Friend |
Jump To:
At a Glance:
| Type: | Freehold - Detached |
| Area: | Toronto |
| Municipality: | Toronto |
| Neighbourhood: | Eglinton East |
| Style: | Bungalow |
| Lot Size: | 40.13 x 102.21(Feet) |
| Tax: | $4,461 |
| Beds: | 4+2 |
| Baths: | 2 |
| Fireplace: | Y |
| Pool: | None |
Locatin Map:
Payment Calculator:

