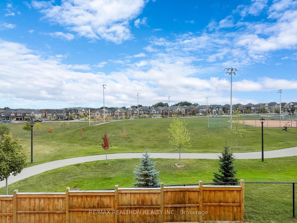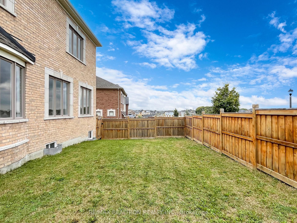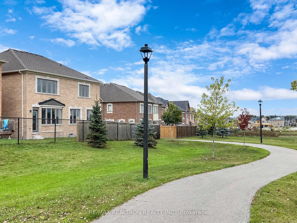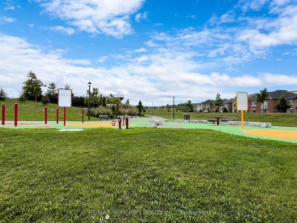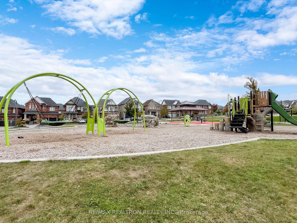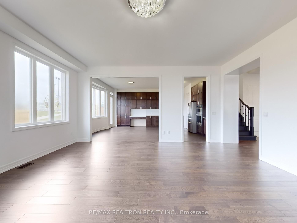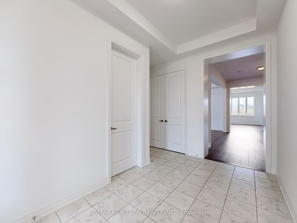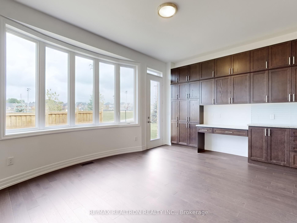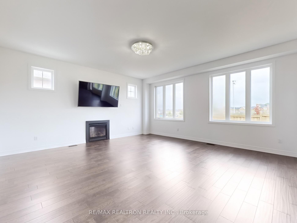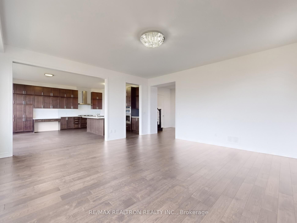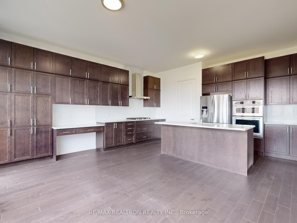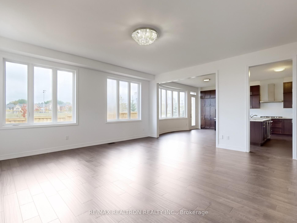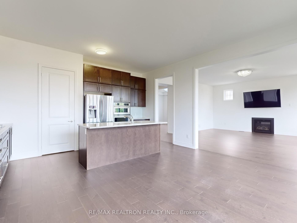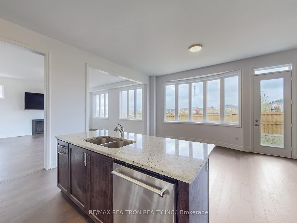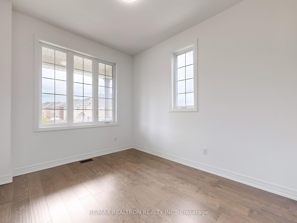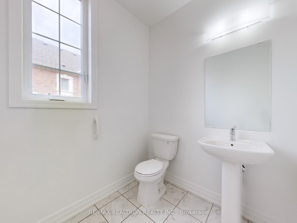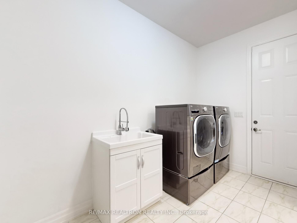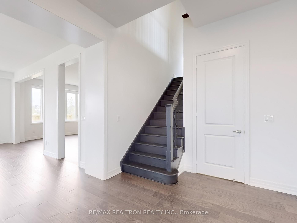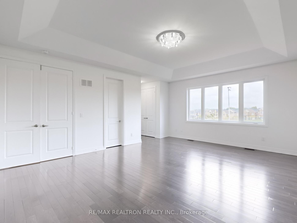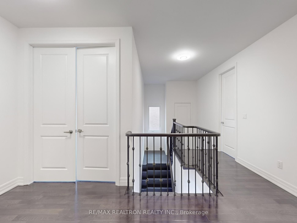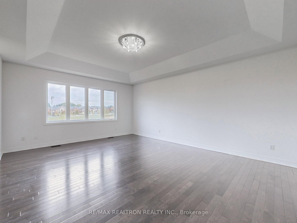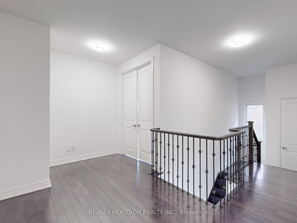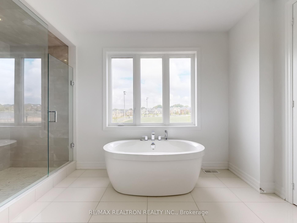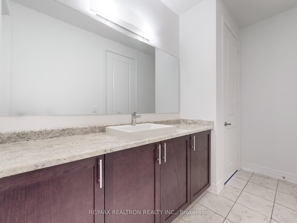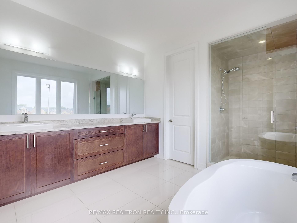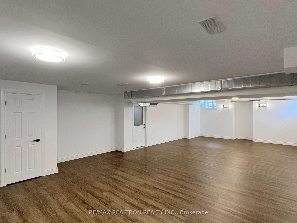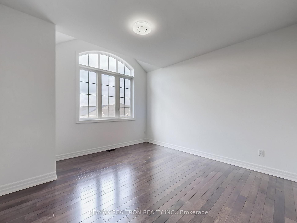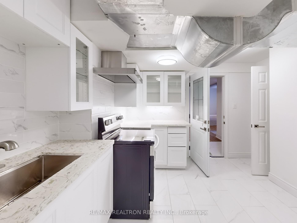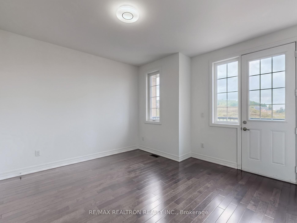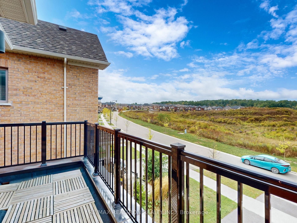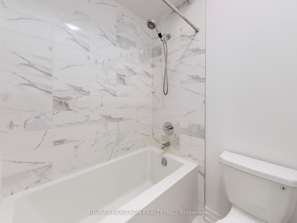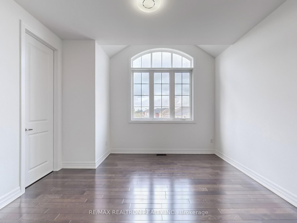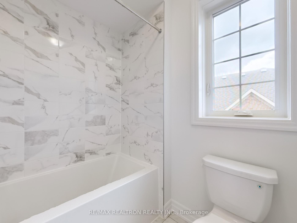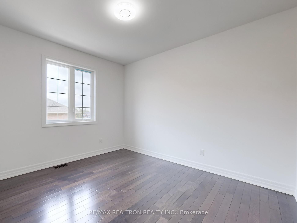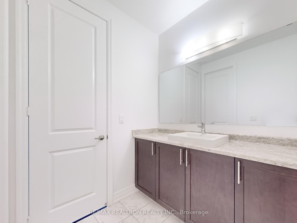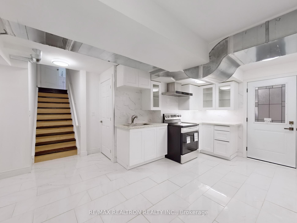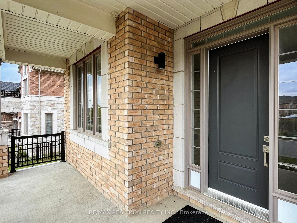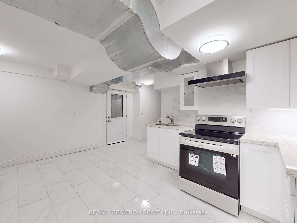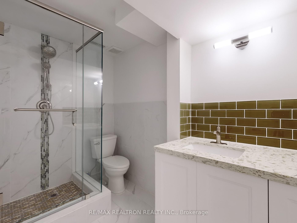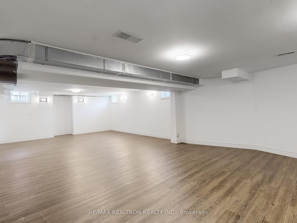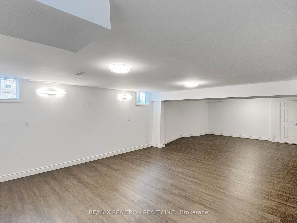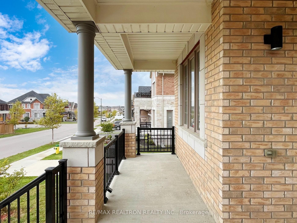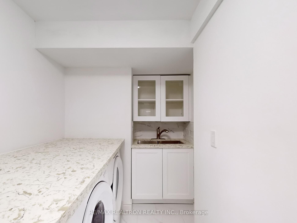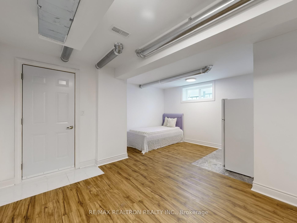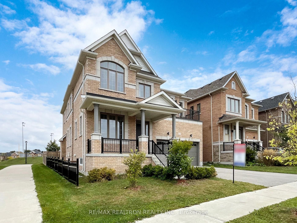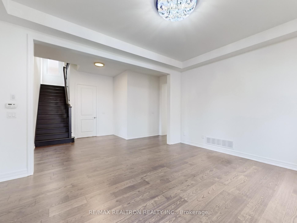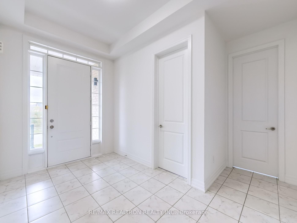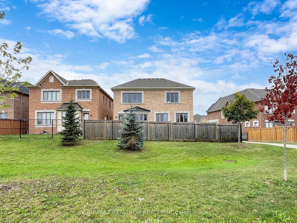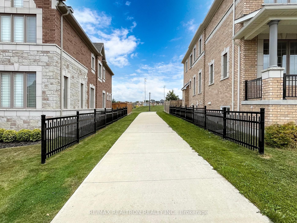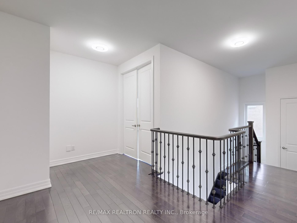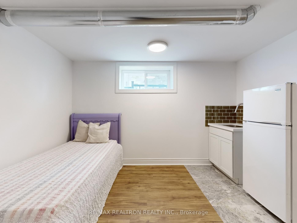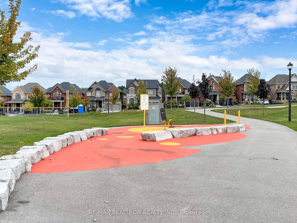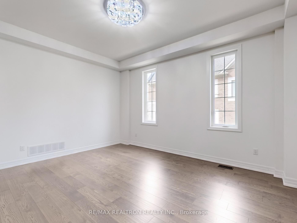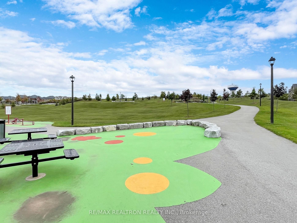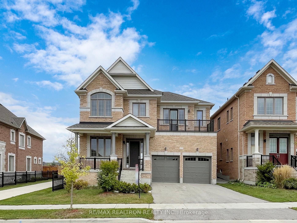$1,230,000
Available - For Sale
Listing ID: N9379482
130 Frank Kelly Dr , East Gwillimbury, L9N 0V1, Ontario
| Discover this exceptional Hillsborough - Elmdale Holland Landing home by Andrin Homes, situated at the top of Yonge St on a premium 45 ft lot with a private backyard backing onto a 10-acre park. With over5,000 sq. ft. of finished space, this home boasts 5+1 bedrooms & 4+1 bathrooms, featuring luxurious 10ft ceilings on the main floor & 9 ft on the second. It includes hardwood floors throughout (new eng hardwood in living, family and dining), an upgraded kitchen, & a primary bedroom with an 11 ft ceiling & stunning 5-piece ensuite. Natural light pours through massive windows & upgraded doors. The finished industrial-style interior design basement, with a separate entrance through the garage, comes complete with a kitchen, laundry, bathroom, spacious rec room, & a bedroom. Additional highlights include an owned water tank, a main floor office, & proximity to Upper Canada Mall, Costco, Walmart, & the GO Train with direct connections to downtown. Seize the chance to own this elegant home in the prestigious Hillsborough community! |
| Mortgage: TAC |
| Extras: This property has always been owner-occupied, ensuring excellent care and maintenance. |
| Price | $1,230,000 |
| Taxes: | $6584.56 |
| DOM | 49 |
| Occupancy by: | Vacant |
| Address: | 130 Frank Kelly Dr , East Gwillimbury, L9N 0V1, Ontario |
| Lot Size: | 44.72 x 101.32 (Feet) |
| Acreage: | < .50 |
| Directions/Cross Streets: | Holland Landing & Thompson Dr |
| Rooms: | 9 |
| Rooms +: | 3 |
| Bedrooms: | 5 |
| Bedrooms +: | 1 |
| Kitchens: | 1 |
| Kitchens +: | 1 |
| Family Room: | Y |
| Basement: | Apartment, Finished |
| Approximatly Age: | 0-5 |
| Property Type: | Detached |
| Style: | 2-Storey |
| Exterior: | Brick |
| Garage Type: | Built-In |
| (Parking/)Drive: | Private |
| Drive Parking Spaces: | 2 |
| Pool: | None |
| Approximatly Age: | 0-5 |
| Approximatly Square Footage: | 3500-5000 |
| Property Features: | Clear View, Golf, Hospital, Park, Public Transit |
| Fireplace/Stove: | Y |
| Heat Source: | Gas |
| Heat Type: | Forced Air |
| Central Air Conditioning: | Central Air |
| Laundry Level: | Main |
| Elevator Lift: | N |
| Sewers: | Sewers |
| Water: | Municipal |
$
%
Years
This calculator is for demonstration purposes only. Always consult a professional
financial advisor before making personal financial decisions.
| Although the information displayed is believed to be accurate, no warranties or representations are made of any kind. |
| RE/MAX REALTRON REALTY INC. |
|
|

BEHZAD Rahdari
Broker
Dir:
416-301-7556
Bus:
416-222-8600
Fax:
416-222-1237
| Virtual Tour | Book Showing | Email a Friend |
Jump To:
At a Glance:
| Type: | Freehold - Detached |
| Area: | York |
| Municipality: | East Gwillimbury |
| Neighbourhood: | Holland Landing |
| Style: | 2-Storey |
| Lot Size: | 44.72 x 101.32(Feet) |
| Approximate Age: | 0-5 |
| Tax: | $6,584.56 |
| Beds: | 5+1 |
| Baths: | 5 |
| Fireplace: | Y |
| Pool: | None |
Locatin Map:
Payment Calculator:

