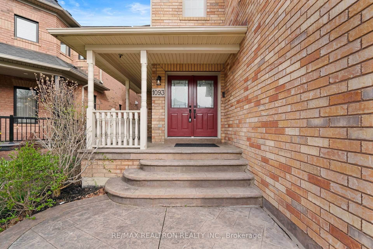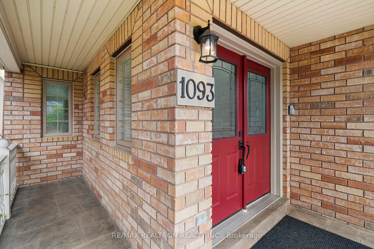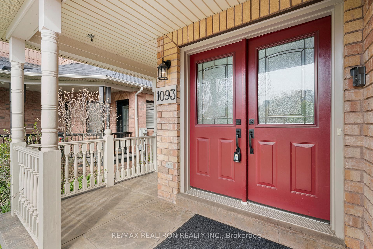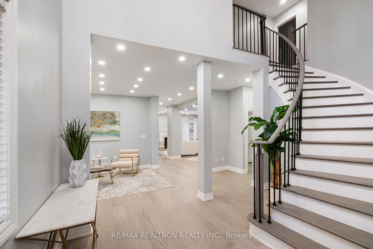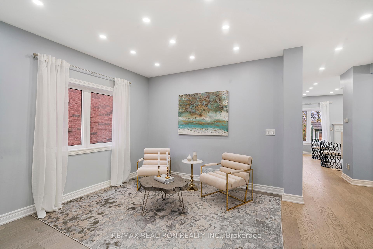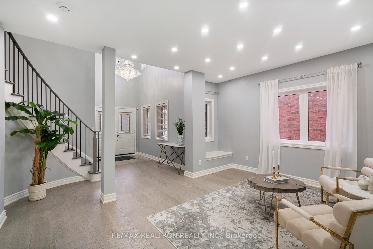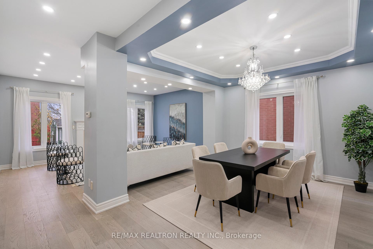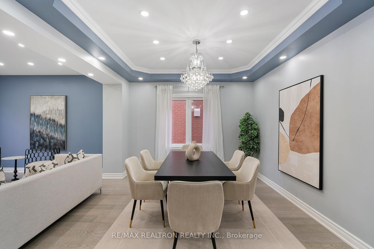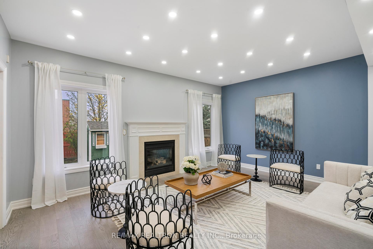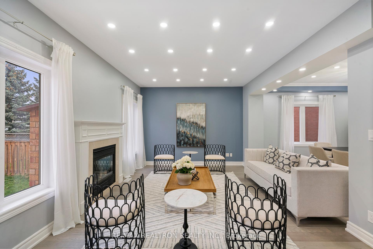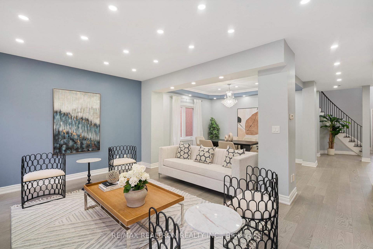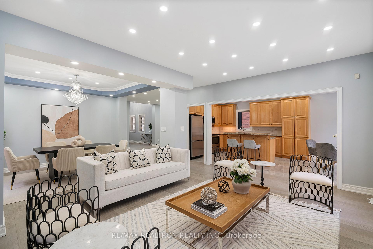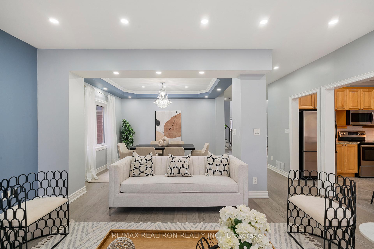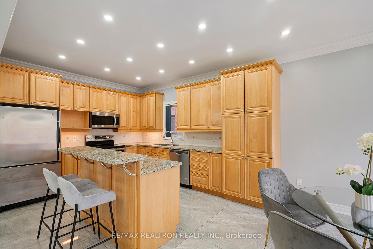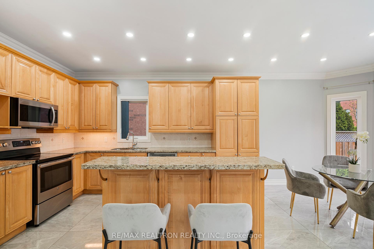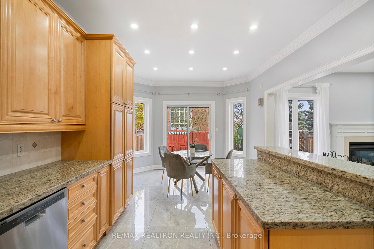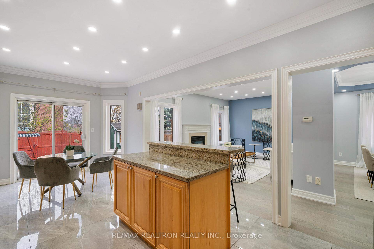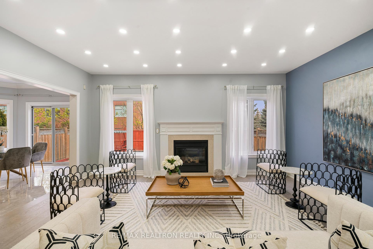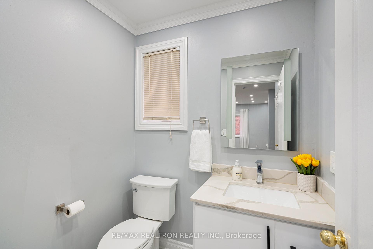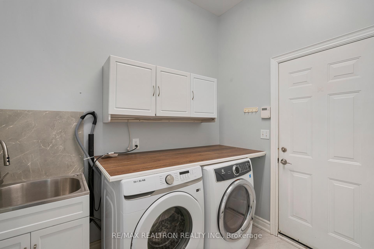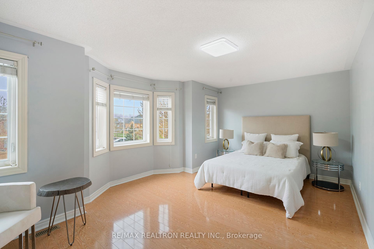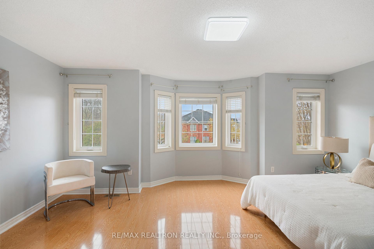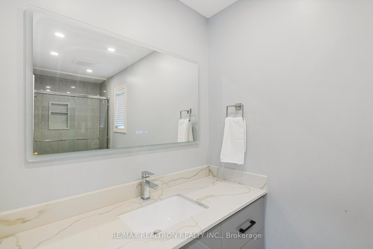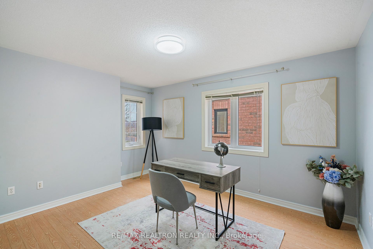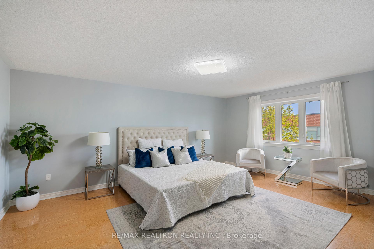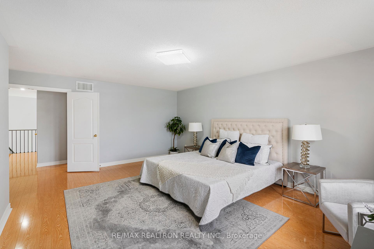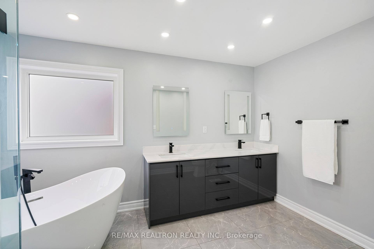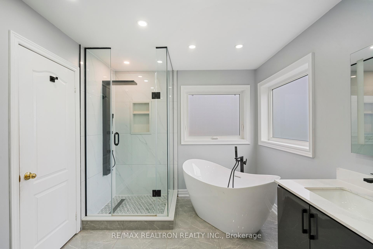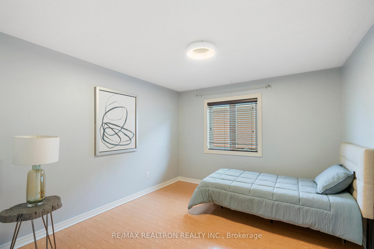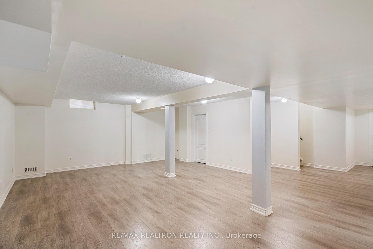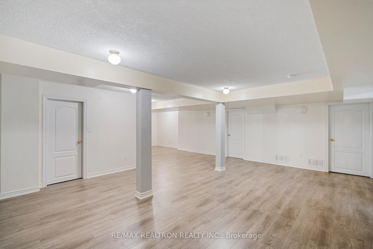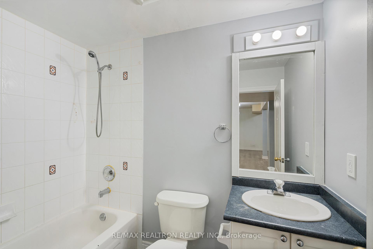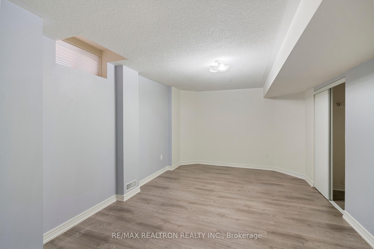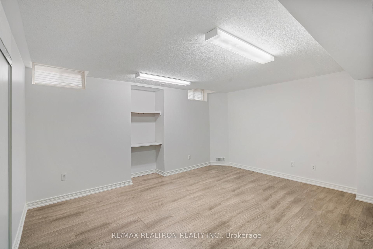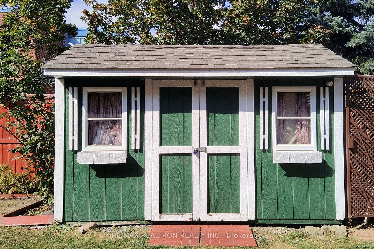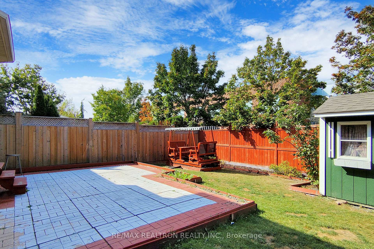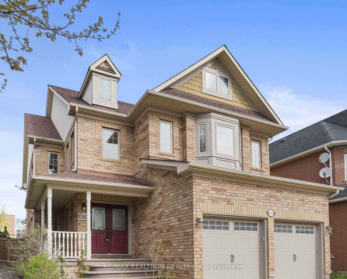$1,599,000
Available - For Sale
Listing ID: W9378876
1093 Lamplight Way , Mississauga, L5W 1J3, Ontario
| Experience a Luxurious & Modern Lifestyle in this Beautiful 2-Storey Detached Home. Excellent Size and Interior Layout, 2970 Sq ft as per MPAC, and around 4300 Sq. ft of Total Living Space. This Home Features 4+2 Bedrooms and 4 Washrooms. A Grand Double Door Entrance w/ Gorgeous Chandelier, 3 Large Windows, & Stunning 18ft Open Ceiling Foyer. Open Concept Main Floor w/New Hardwood Floors &New Porcelain Tiles, 9Ft Ceiling, Pot Lights, & Wrought Iron Staircase. Family Room w/ Cozy Fireplace, and a Delightful Kitchen w/ Granite Countertops & Centre Island. The 2nd Floor Offers a Spacious Layout and a Primary Bedroom which Includes a 5-Pc Bath w/ Modern Design. Basement is Professionally Finished w/New Laminate Floors, 2 Large Bedrooms, 4pc Washroom, Walk-in Closet, & Storage. Basement Separate Entrance is Possible to Create. W/O to Professionally Landscaped Yard & Fenced backyard. Very Bright Property with Lots of Natural Sunlight. Owners Have Invested More Than $125,000 in Renovation recently. 200 Amp Service, Roof (2018), A/C (2018), Windows(2017). Close to Transit, Hwy 401,407 & 403. Great Schools in walking distance, Popular Local Restaurants & Shops, Heartland Mall, & Many More Wonderful Nearby Amenities. In all respect this is an excellent house in an attractive location. Pictures were taken when house staged. |
| Extras: S/S Fridge, Stove, Micro-vent and Dishwasher. Washer & Dryer, Central A/C & CVAC, All Electric Light Fixtures. Blinds (as is), GDO & Remote, Garden Shed. |
| Price | $1,599,000 |
| Taxes: | $7662.52 |
| DOM | 61 |
| Occupancy by: | Vacant |
| Address: | 1093 Lamplight Way , Mississauga, L5W 1J3, Ontario |
| Lot Size: | 39.37 x 114.28 (Feet) |
| Directions/Cross Streets: | Mavis and Derry |
| Rooms: | 9 |
| Rooms +: | 3 |
| Bedrooms: | 4 |
| Bedrooms +: | 2 |
| Kitchens: | 1 |
| Family Room: | Y |
| Basement: | Finished |
| Property Type: | Detached |
| Style: | 2-Storey |
| Exterior: | Brick |
| Garage Type: | Attached |
| (Parking/)Drive: | Private |
| Drive Parking Spaces: | 2 |
| Pool: | None |
| Property Features: | Fenced Yard, Grnbelt/Conserv, Park |
| Fireplace/Stove: | Y |
| Heat Source: | Gas |
| Heat Type: | Forced Air |
| Central Air Conditioning: | Central Air |
| Laundry Level: | Main |
| Elevator Lift: | N |
| Sewers: | Sewers |
| Water: | Municipal |
$
%
Years
This calculator is for demonstration purposes only. Always consult a professional
financial advisor before making personal financial decisions.
| Although the information displayed is believed to be accurate, no warranties or representations are made of any kind. |
| RE/MAX REALTRON REALTY INC. |
|
|

BEHZAD Rahdari
Broker
Dir:
416-301-7556
Bus:
416-222-8600
Fax:
416-222-1237
| Book Showing | Email a Friend |
Jump To:
At a Glance:
| Type: | Freehold - Detached |
| Area: | Peel |
| Municipality: | Mississauga |
| Neighbourhood: | Meadowvale Village |
| Style: | 2-Storey |
| Lot Size: | 39.37 x 114.28(Feet) |
| Tax: | $7,662.52 |
| Beds: | 4+2 |
| Baths: | 4 |
| Fireplace: | Y |
| Pool: | None |
Locatin Map:
Payment Calculator:

