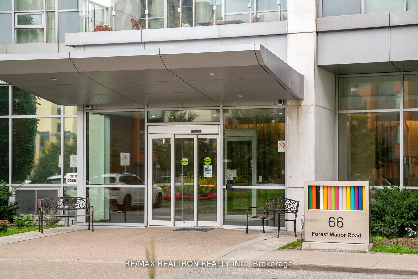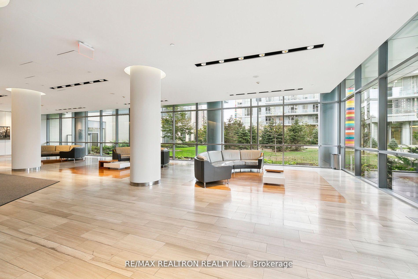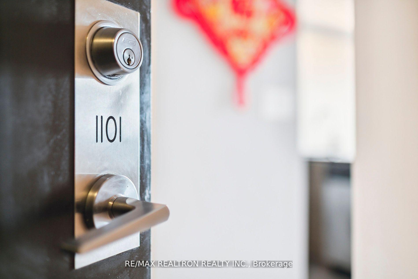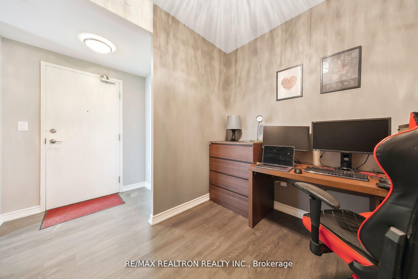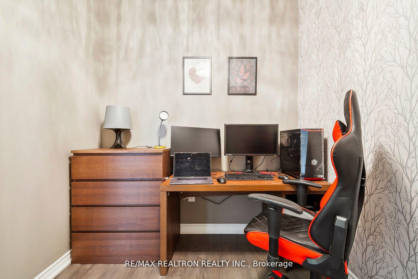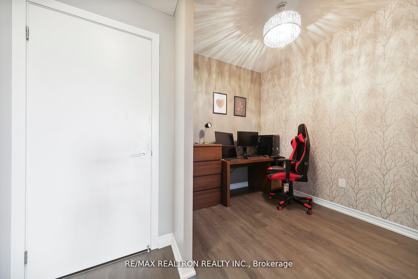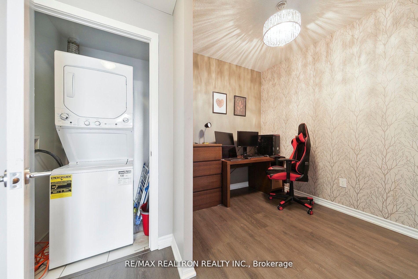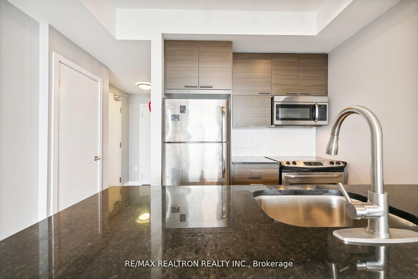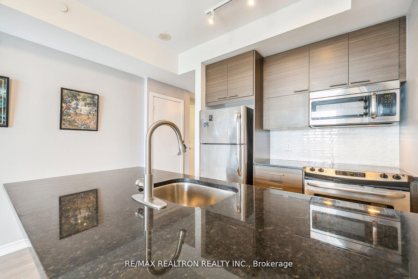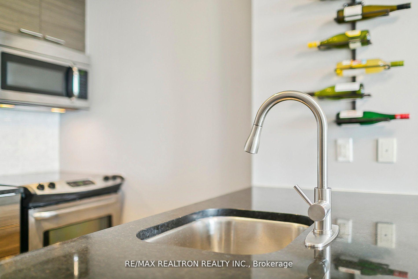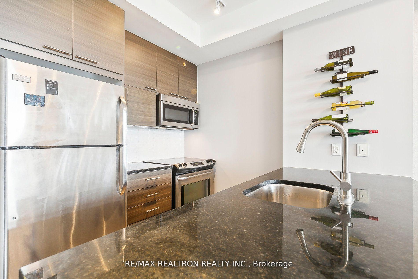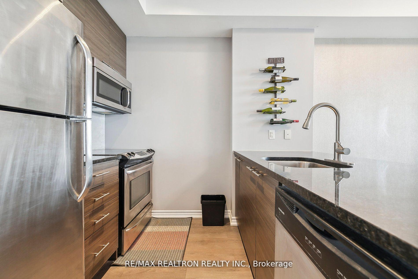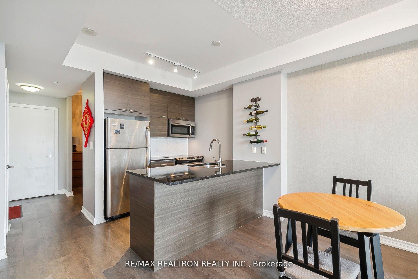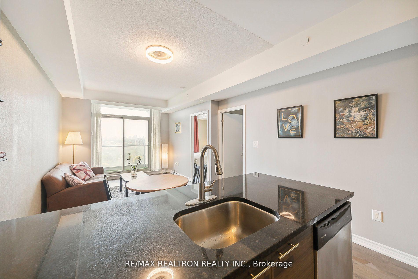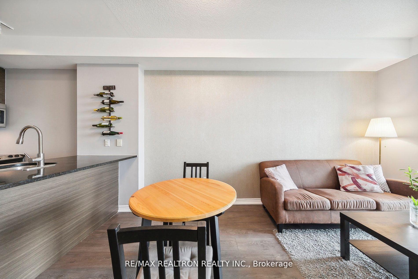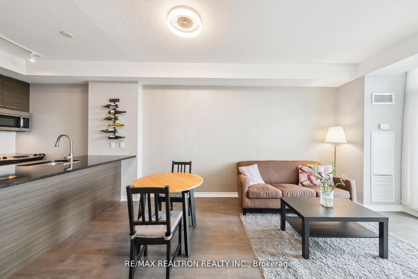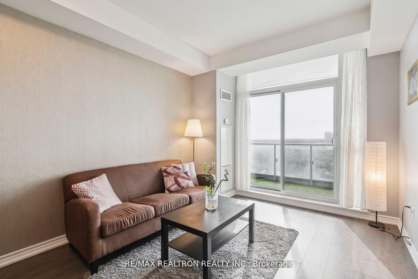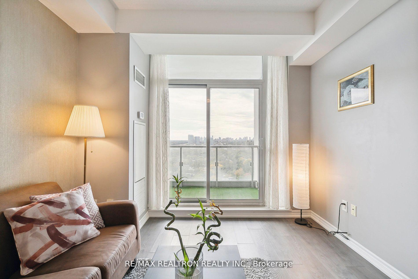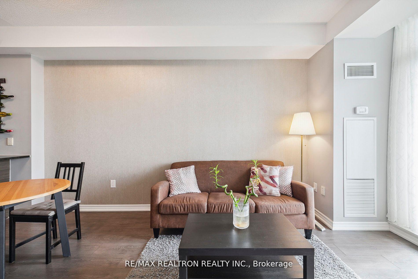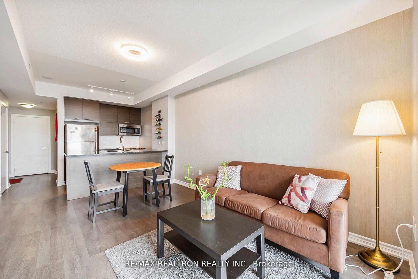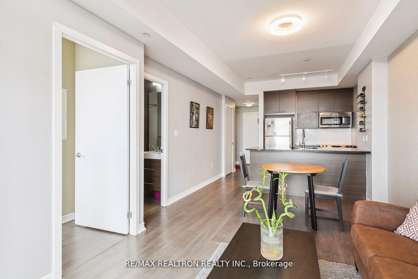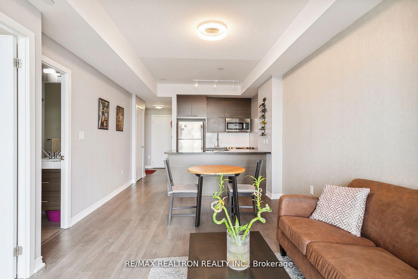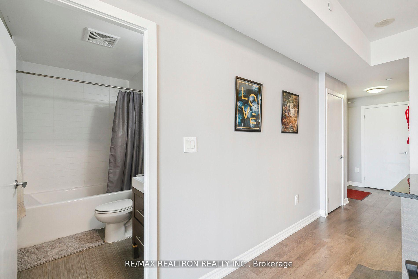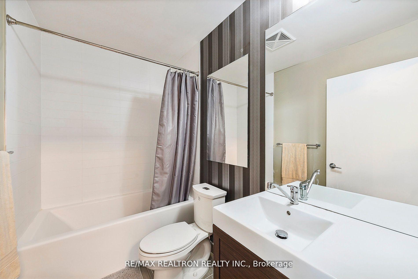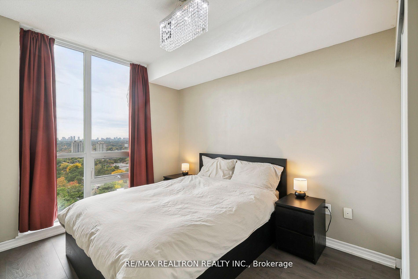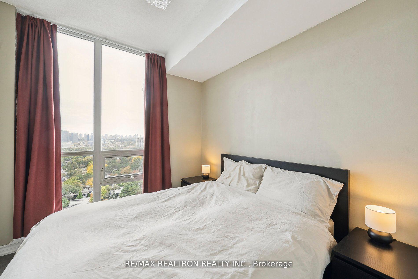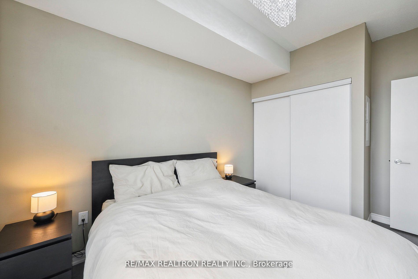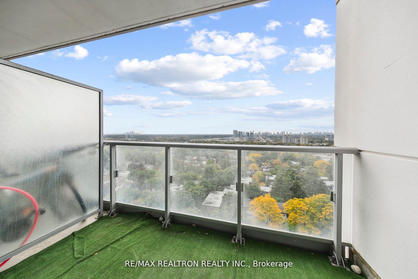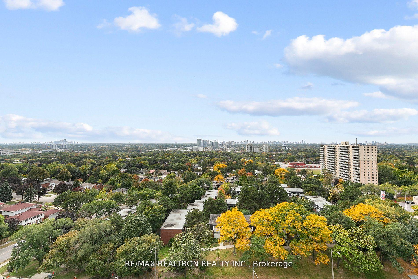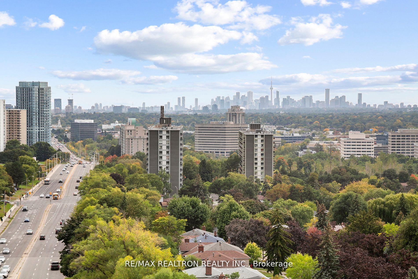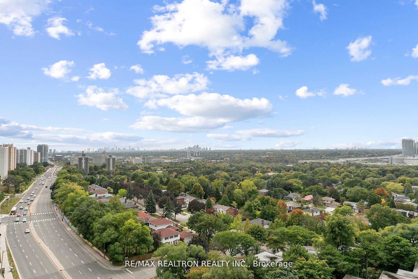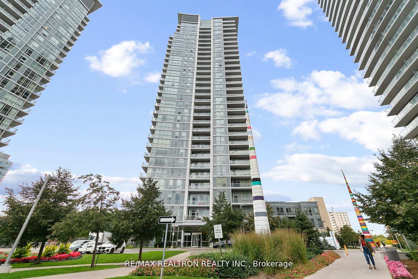$629,000
Available - For Sale
Listing ID: C9376949
66 Forest Manor Rd , Unit 1101, Toronto, M2J 0B7, Ontario
| Welcome to Emerald City II. Conveniently located next to Don Mills Station on Line 4. Well maintained ONE+ DEN unit in high demand Fairview Mall Area! Spacious and functional layout with spectacular unobstructed sunset views over the North York Skyline. Large DEN can potentially be converted to sleeping area. Excellent amenities including: concierge, fitness center, indoor pool, visitor parking, guest suites. Steps to Don Mills Station with access to both TTC and YRT lines, grocery stores including T&T and Freshco, shops & restaurants in Fairview Mall, Peanut Plaza and surrounding. Close to schools, parks, community center and much more. Easy access to both 401 and 404/DVP. Restaurants> Close to Schools, Parks, Community Centre And Much More> |
| Extras: All existing appliances (fridge, stove, dishwasher, microwave with rangehood); washer & dryer; all existing window coverings & all existing ELFs. |
| Price | $629,000 |
| Taxes: | $2292.00 |
| Maintenance Fee: | 572.51 |
| Occupancy by: | Owner |
| Address: | 66 Forest Manor Rd , Unit 1101, Toronto, M2J 0B7, Ontario |
| Province/State: | Ontario |
| Property Management | Del Property Management |
| Condo Corporation No | TSCC |
| Level | 11 |
| Unit No | 1 |
| Directions/Cross Streets: | Don Mills/Sheppard |
| Rooms: | 4 |
| Rooms +: | 1 |
| Bedrooms: | 1 |
| Bedrooms +: | 1 |
| Kitchens: | 1 |
| Family Room: | N |
| Basement: | None |
| Property Type: | Condo Apt |
| Style: | Apartment |
| Exterior: | Concrete |
| Garage Type: | Underground |
| Garage(/Parking)Space: | 1.00 |
| Drive Parking Spaces: | 0 |
| Park #1 | |
| Parking Spot: | 58 |
| Parking Type: | Owned |
| Legal Description: | Level C |
| Exposure: | W |
| Balcony: | Open |
| Locker: | Owned |
| Pet Permited: | Restrict |
| Approximatly Square Footage: | 600-699 |
| Maintenance: | 572.51 |
| CAC Included: | Y |
| Water Included: | Y |
| Common Elements Included: | Y |
| Heat Included: | Y |
| Building Insurance Included: | Y |
| Fireplace/Stove: | N |
| Heat Source: | Other |
| Heat Type: | Forced Air |
| Central Air Conditioning: | Central Air |
| Ensuite Laundry: | Y |
$
%
Years
This calculator is for demonstration purposes only. Always consult a professional
financial advisor before making personal financial decisions.
| Although the information displayed is believed to be accurate, no warranties or representations are made of any kind. |
| RE/MAX REALTRON REALTY INC. |
|
|

BEHZAD Rahdari
Broker
Dir:
416-301-7556
Bus:
416-222-8600
Fax:
416-222-1237
| Book Showing | Email a Friend |
Jump To:
At a Glance:
| Type: | Condo - Condo Apt |
| Area: | Toronto |
| Municipality: | Toronto |
| Neighbourhood: | Henry Farm |
| Style: | Apartment |
| Tax: | $2,292 |
| Maintenance Fee: | $572.51 |
| Beds: | 1+1 |
| Baths: | 1 |
| Garage: | 1 |
| Fireplace: | N |
Locatin Map:
Payment Calculator:

