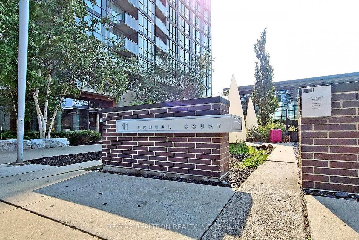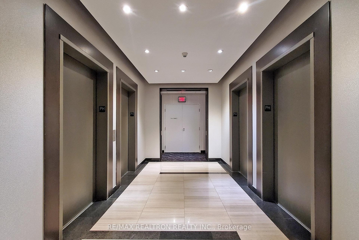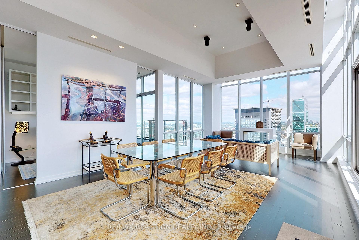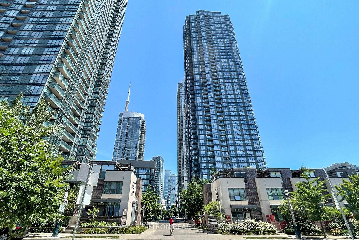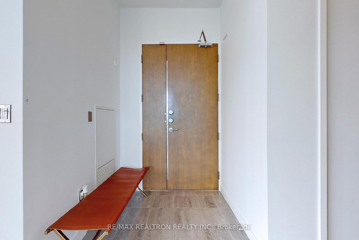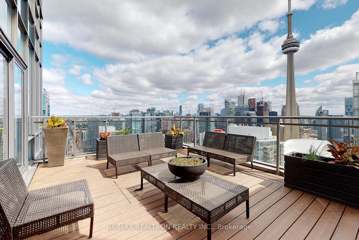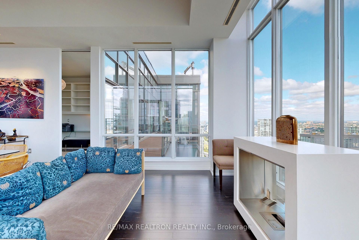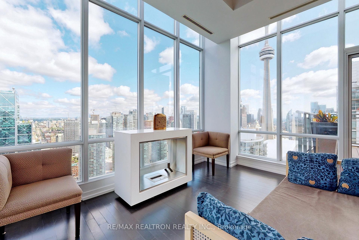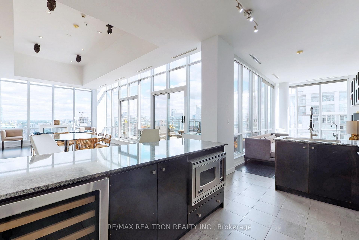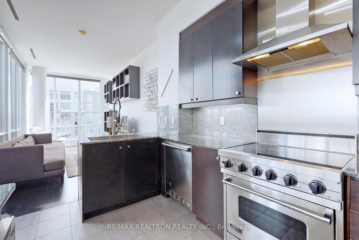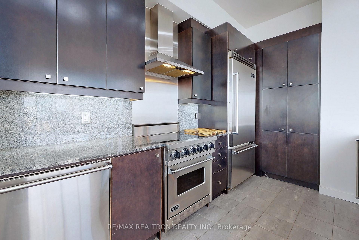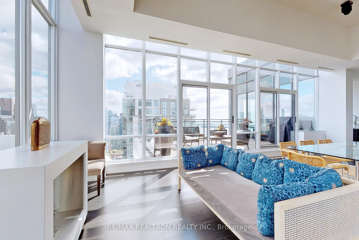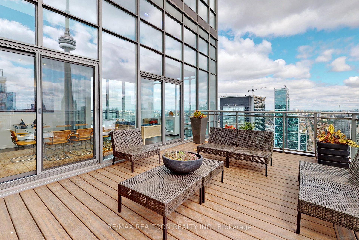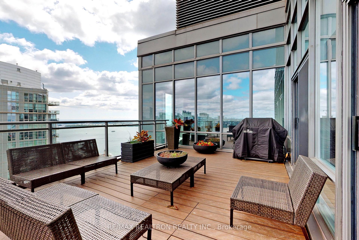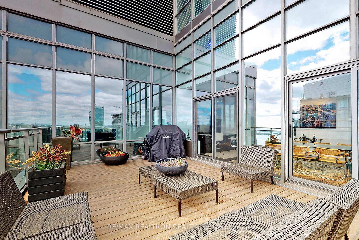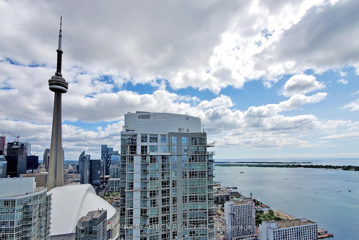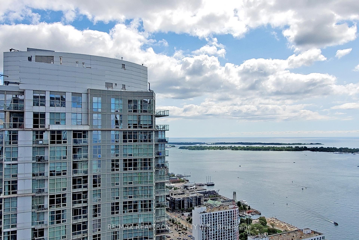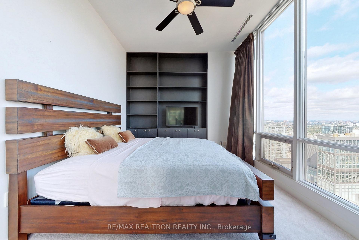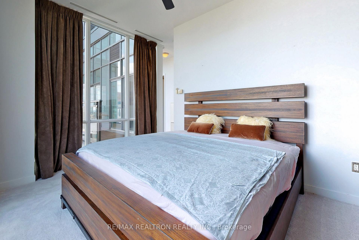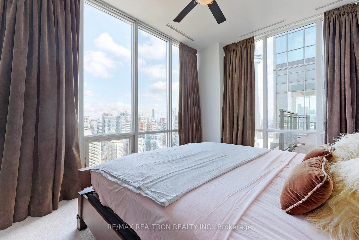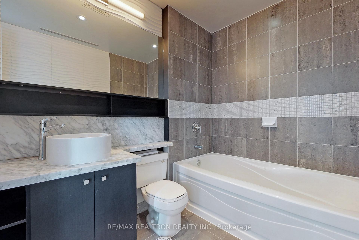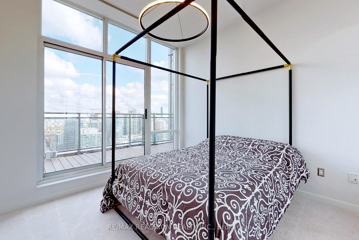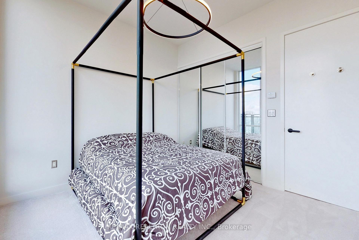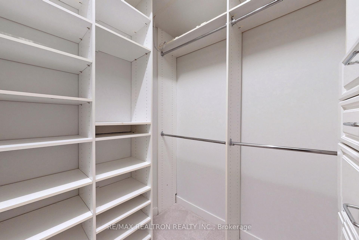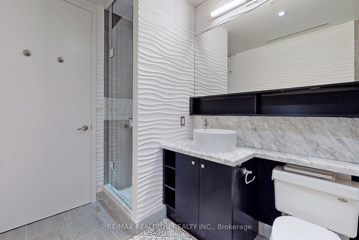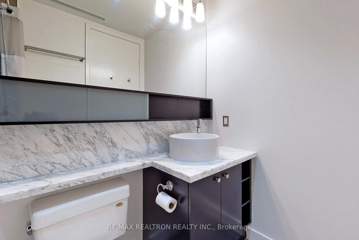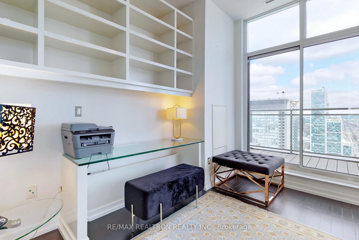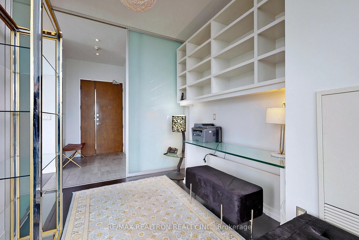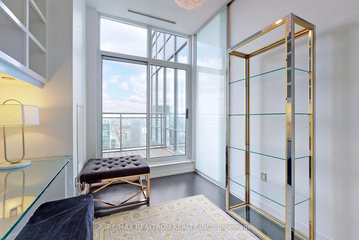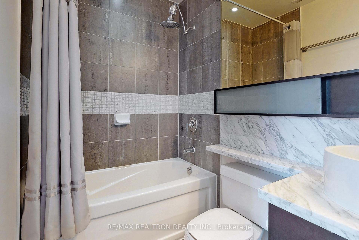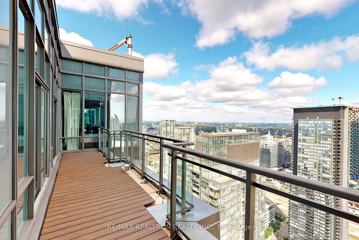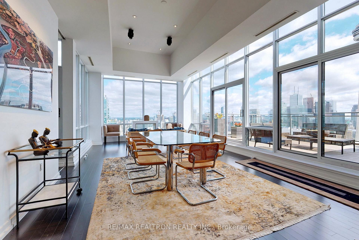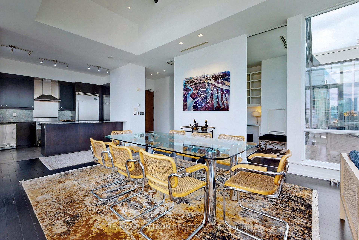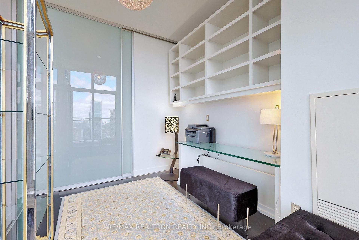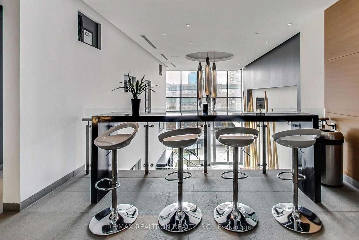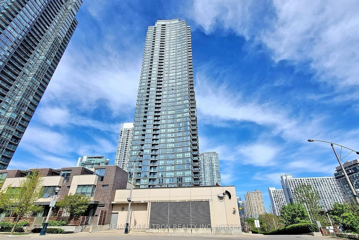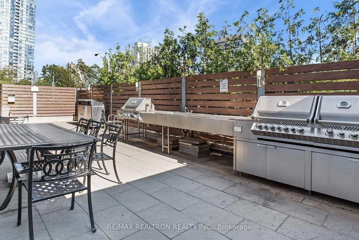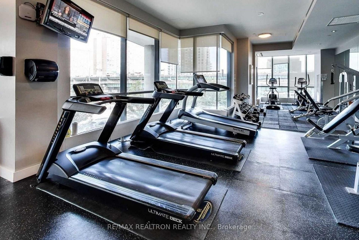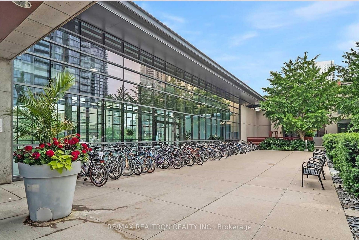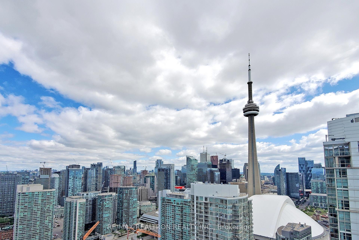$8,000
Available - For Rent
Listing ID: C9372637
11 Brunel Crt , Unit PH2, Toronto, M5V 3Y3, Ontario
| Luxury living in this stunning penthouse in the heart of Toronto's vibrant City Place community. Featuring over 1800sf of elegantly designed space, this furnished 2 bedrooms plus den, 3 bath residence offers breathtaking panoramic views of the city skyline and lake Ontario. Ideal for refined professionals, this exclusive home in the sky features high end finishes, floor to ceiling windows and an expansive terrace, perfect for entertaining. The gourmet kitchen is equipped with top of the line appliances and the space is seamlessly flowing into the bright living and dining area.The spacious primary suite includes a spa-like ensuite and walk-in closet, while the additional bedroom offers privacy and comfort. A versatile den can serve as a home office or additional living space. |
| Extras: The spacious primary suite includes a spa-like ensuite and walk-in closet, while the additional bedroom offers privacy and comfort. A versatile den can serve as a home office or as an extra living area. |
| Price | $8,000 |
| Payment Frequency: | Monthly |
| Payment Method: | Cheque |
| Rental Application Required: | Y |
| Deposit Required: | Y |
| Credit Check: | Y |
| Employment Letter | Y |
| Lease Agreement | Y |
| References Required: | Y |
| Buy Option | N |
| Occupancy by: | Tenant |
| Address: | 11 Brunel Crt , Unit PH2, Toronto, M5V 3Y3, Ontario |
| Province/State: | Ontario |
| Property Management | Icon |
| Condo Corporation No | TSCC |
| Level | 49 |
| Unit No | 2 |
| Directions/Cross Streets: | Spadina and Lake Shore Blvd W |
| Rooms: | 7 |
| Bedrooms: | 2 |
| Bedrooms +: | 1 |
| Kitchens: | 1 |
| Family Room: | Y |
| Basement: | None |
| Furnished: | Y |
| Property Type: | Condo Apt |
| Style: | Apartment |
| Exterior: | Concrete |
| Garage Type: | Underground |
| Garage(/Parking)Space: | 1.00 |
| Drive Parking Spaces: | 0 |
| Park #1 | |
| Parking Spot: | 44 |
| Parking Type: | Owned |
| Legal Description: | Level B |
| Exposure: | Ne |
| Balcony: | Terr |
| Locker: | Owned |
| Pet Permited: | Restrict |
| Approximatly Square Footage: | 1800-1999 |
| Building Amenities: | Bbqs Allowed, Exercise Room, Gym, Indoor Pool, Party/Meeting Room, Visitor Parking |
| Property Features: | Clear View, Library, Park, Public Transit |
| CAC Included: | Y |
| Water Included: | Y |
| Common Elements Included: | Y |
| Heat Included: | Y |
| Parking Included: | Y |
| Building Insurance Included: | Y |
| Fireplace/Stove: | Y |
| Heat Source: | Other |
| Heat Type: | Forced Air |
| Central Air Conditioning: | Central Air |
| Laundry Level: | Main |
| Ensuite Laundry: | Y |
| Elevator Lift: | Y |
| Although the information displayed is believed to be accurate, no warranties or representations are made of any kind. |
| RE/MAX REALTRON REALTY INC. |
|
|

BEHZAD Rahdari
Broker
Dir:
416-301-7556
Bus:
416-222-8600
Fax:
416-222-1237
| Book Showing | Email a Friend |
Jump To:
At a Glance:
| Type: | Condo - Condo Apt |
| Area: | Toronto |
| Municipality: | Toronto |
| Neighbourhood: | Waterfront Communities C1 |
| Style: | Apartment |
| Beds: | 2+1 |
| Baths: | 3 |
| Garage: | 1 |
| Fireplace: | Y |
Locatin Map:

