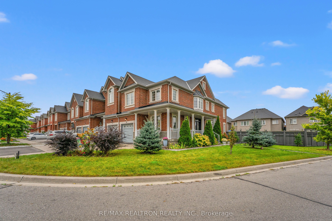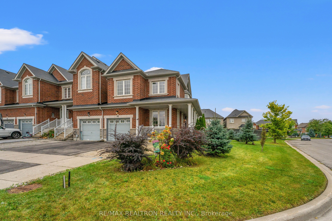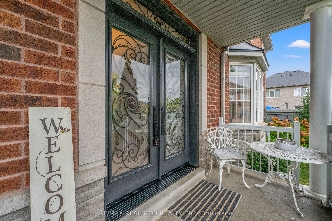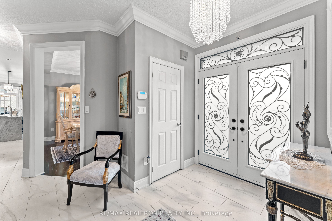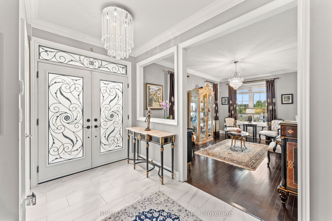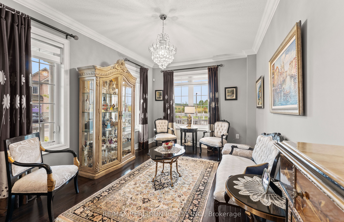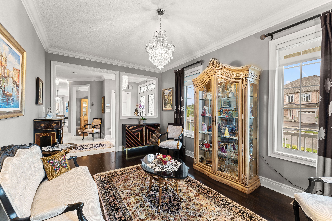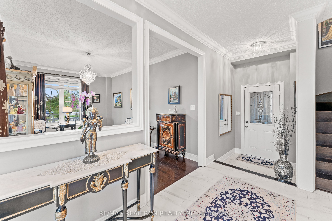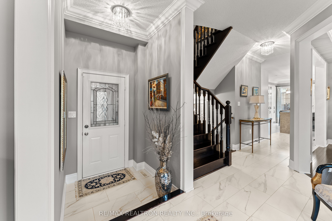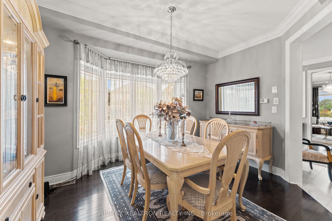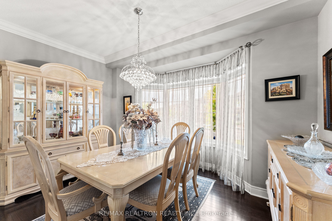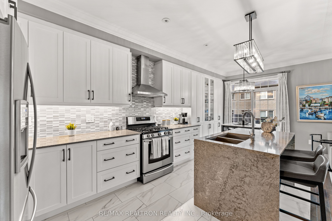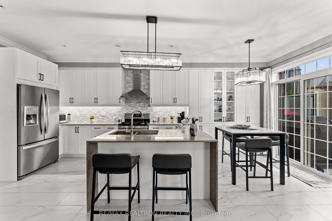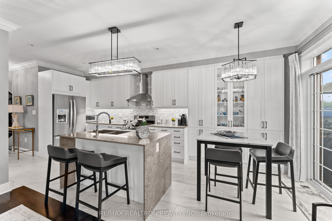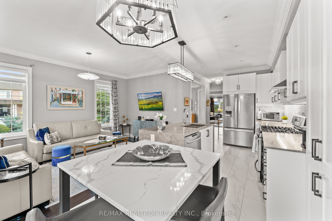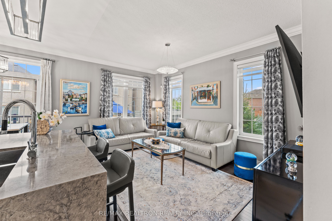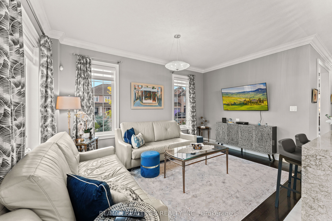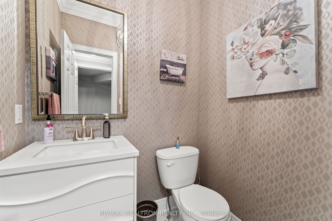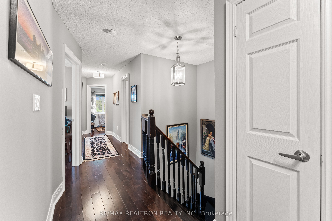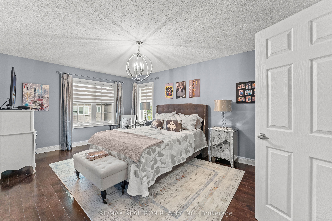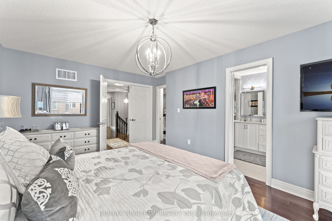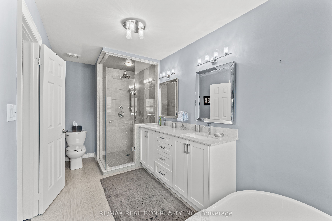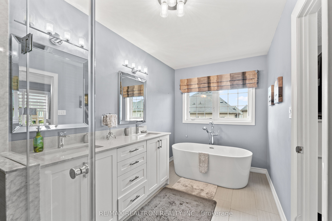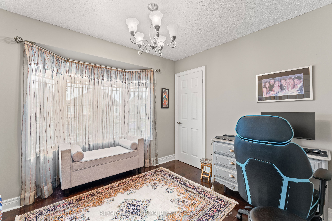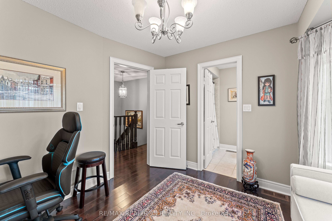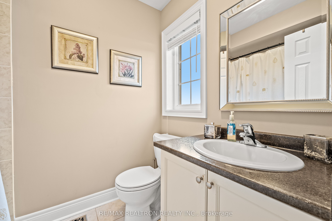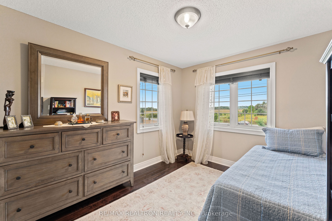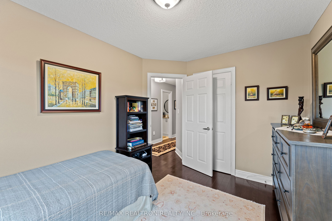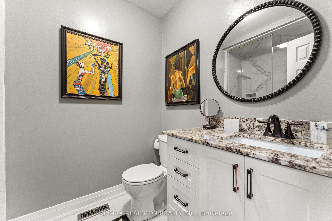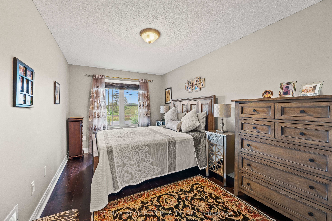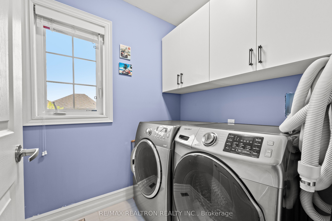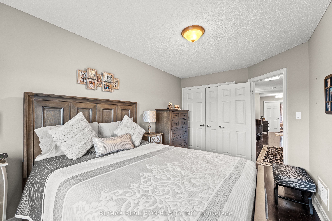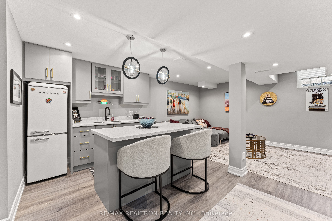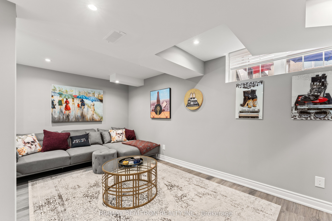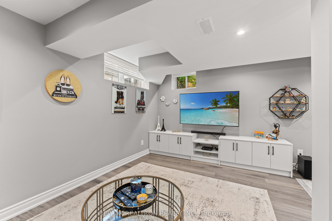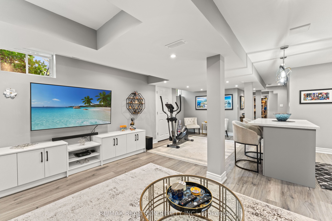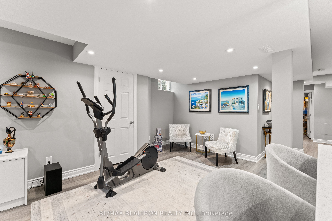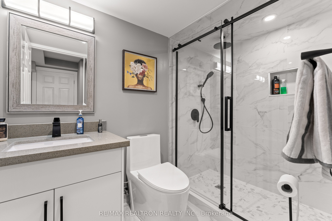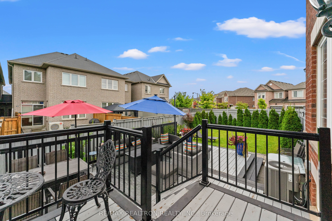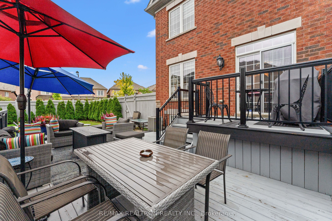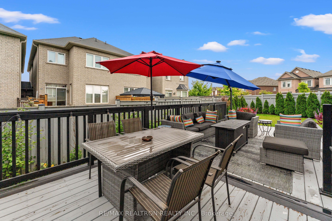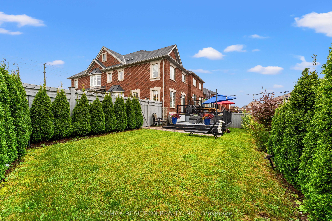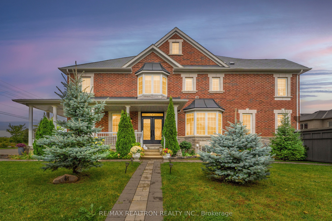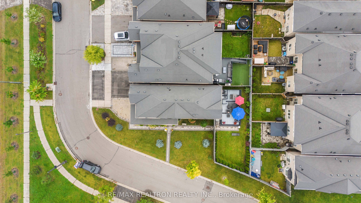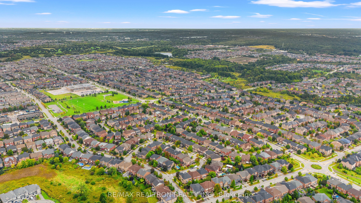$1,499,000
Available - For Sale
Listing ID: N9370303
66 Walter Sinclair Crt , Richmond Hill, L4E 0X1, Ontario
| Welcome to this immaculate 4 bedroom Corner Unit Townhouse, with pie shape lot opens up to 62 feet wide backyard. Beautifully renovated from top to bottom located in the desirable neighbourhood of Jefferson. This home offers a seamless blend of modern design and comfort. Open concept spacious main floor with a sun filled family room that flows effortlessly into the gourmet kitchen, complete with a stunning waterfall countertop, perfect for entertaining and casual family meals. Main floor also offers a beautiful and bright separate dining and living room. Step outside to a meticulously landscaped yard where a charming double deck with a cozy sitting area awaits, perfect for outdoor relaxation, BBQ or entertaining guests. All bedrooms are conveniently located on the upper floor, offering privacy along with bright large windows and built-in organizers in their closets with plenty of space convenient for a growing family. Primary Bedroom has a beautifully renovated 5pc Ensuite bathroom. Newly professionally finished basement which includes kitchenette, 3 pcs modern bathroom with glass shower and built-in cabinets and ample storage space. |
| Price | $1,499,000 |
| Taxes: | $6030.00 |
| DOM | 56 |
| Occupancy by: | Owner |
| Address: | 66 Walter Sinclair Crt , Richmond Hill, L4E 0X1, Ontario |
| Lot Size: | 25.90 x 105.08 (Feet) |
| Directions/Cross Streets: | Bathurst/Gamble |
| Rooms: | 4 |
| Rooms +: | 3 |
| Bedrooms: | 4 |
| Bedrooms +: | 1 |
| Kitchens: | 1 |
| Kitchens +: | 1 |
| Family Room: | Y |
| Basement: | Finished |
| Property Type: | Att/Row/Twnhouse |
| Style: | 2-Storey |
| Exterior: | Brick, Stone |
| Garage Type: | Attached |
| (Parking/)Drive: | Private |
| Drive Parking Spaces: | 2 |
| Pool: | None |
| Approximatly Square Footage: | 2000-2500 |
| Fireplace/Stove: | Y |
| Heat Source: | Gas |
| Heat Type: | Forced Air |
| Central Air Conditioning: | Central Air |
| Laundry Level: | Upper |
| Sewers: | Sewers |
| Water: | Municipal |
$
%
Years
This calculator is for demonstration purposes only. Always consult a professional
financial advisor before making personal financial decisions.
| Although the information displayed is believed to be accurate, no warranties or representations are made of any kind. |
| RE/MAX REALTRON REALTY INC. |
|
|

BEHZAD Rahdari
Broker
Dir:
416-301-7556
Bus:
416-222-8600
Fax:
416-222-1237
| Virtual Tour | Book Showing | Email a Friend |
Jump To:
At a Glance:
| Type: | Freehold - Att/Row/Twnhouse |
| Area: | York |
| Municipality: | Richmond Hill |
| Neighbourhood: | Jefferson |
| Style: | 2-Storey |
| Lot Size: | 25.90 x 105.08(Feet) |
| Tax: | $6,030 |
| Beds: | 4+1 |
| Baths: | 5 |
| Fireplace: | Y |
| Pool: | None |
Locatin Map:
Payment Calculator:

