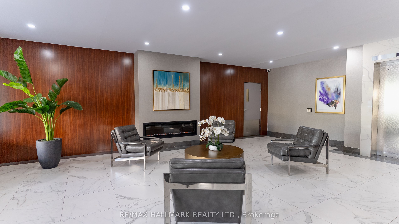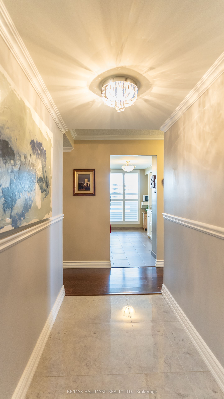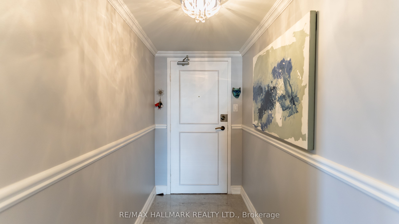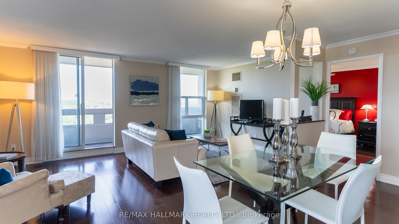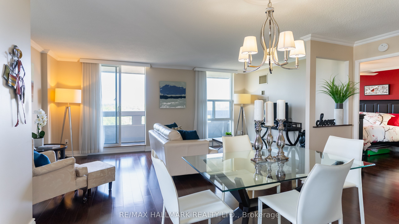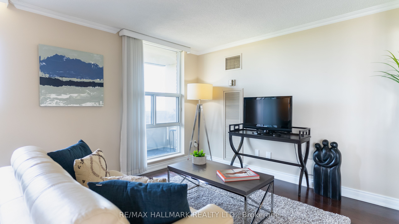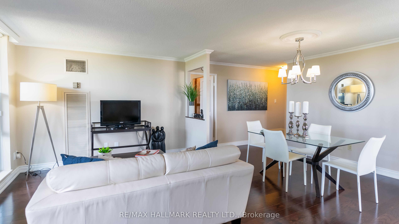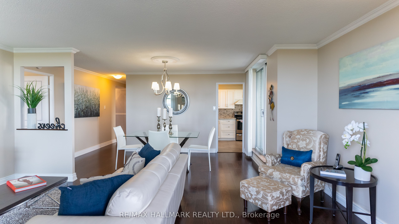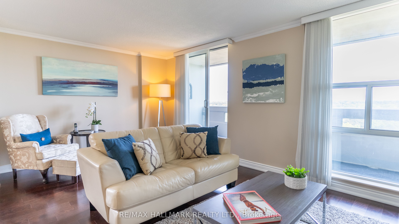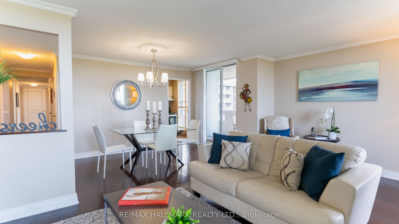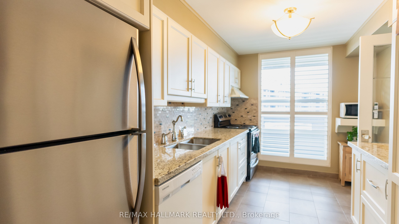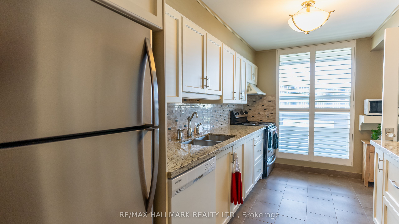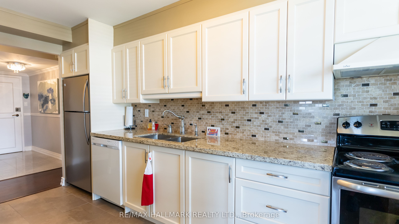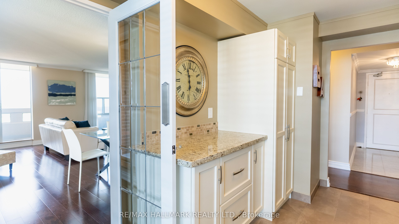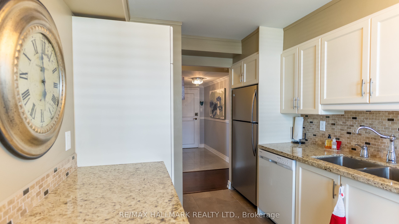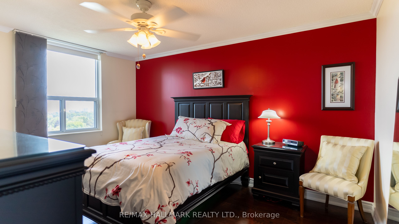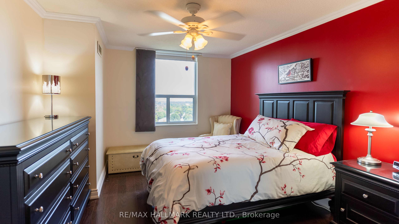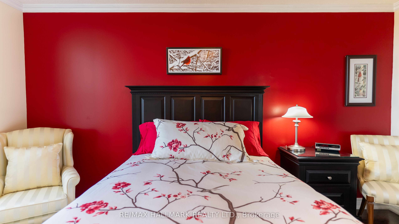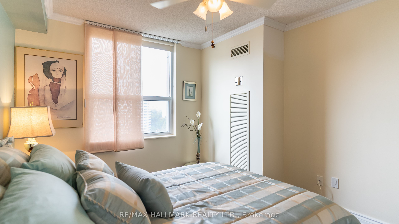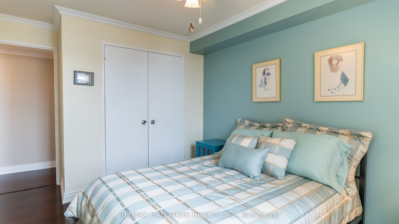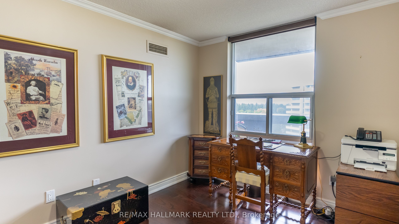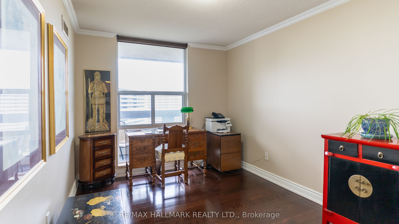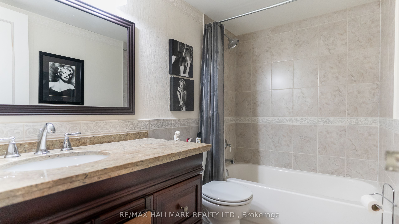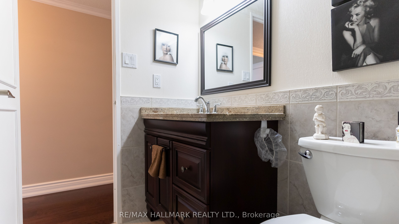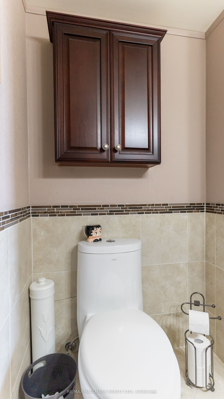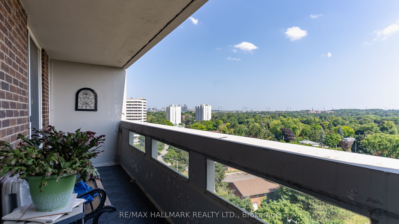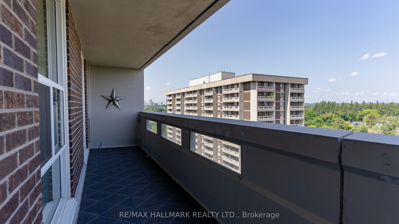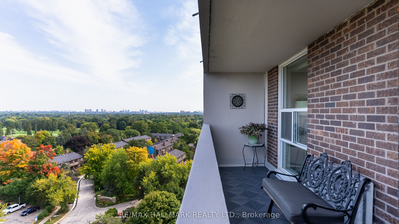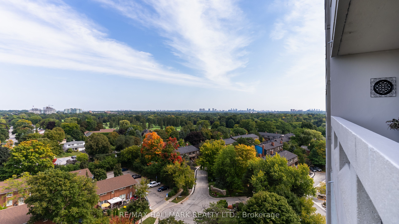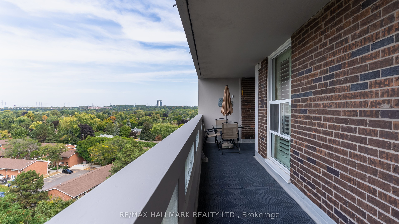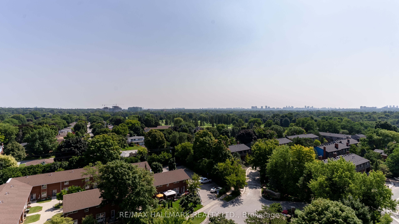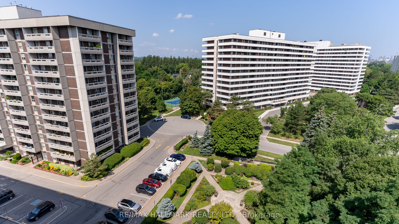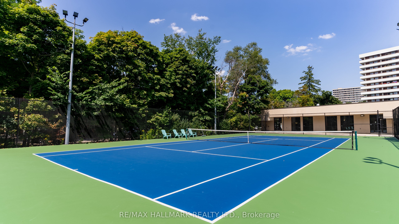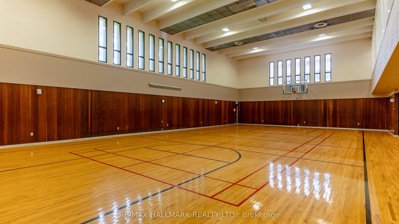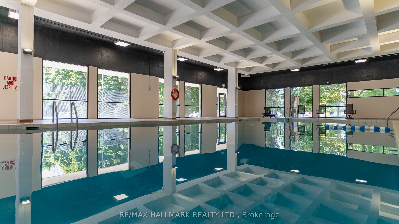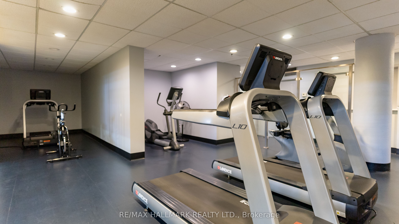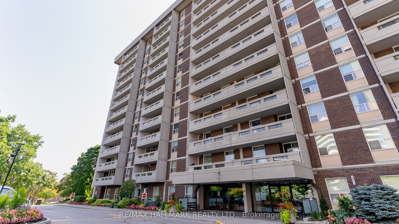$689,900
Available - For Sale
Listing ID: N9369897
50 Inverlochy Blvd , Unit 1110, Markham, L3T 4T6, Ontario
| Bright & Spacious 3 Bedroom North-East Corner Suite With Panoramic Views. Great Split Bedroom. 2 Huge Balconies + Ensuite Storage Locker. Well Managed & Maintained Central Thornhill Complex W/Manicured Grounds & Extensive Recreation facilities including a Tennis Court, Indoor Pool, Basketball Court, Sauna + more. Easily access numerous Parks, Shopping, Transit & Hwy 7/407. Walking distance to several schools. Security Guard Is On Duty Evenings To Morning. Condo Fees Include All Utilities & Basic Cable. New A/C & heating install from building later this year. |
| Extras: Rogers Hi-Speed Internet, Ignite TV & home phone included in maintenance fees |
| Price | $689,900 |
| Taxes: | $2408.40 |
| Maintenance Fee: | 1096.24 |
| Occupancy: | Owner |
| Address: | 50 Inverlochy Blvd , Unit 1110, Markham, L3T 4T6, Ontario |
| Province/State: | Ontario |
| Property Management | Elite Property Management |
| Condo Corporation No | YCC |
| Level | 11 |
| Unit No | 10 |
| Directions/Cross Streets: | Yonge St & 407 |
| Rooms: | 6 |
| Bedrooms: | 3 |
| Bedrooms +: | |
| Kitchens: | 1 |
| Family Room: | N |
| Basement: | None |
| Level/Floor | Room | Length(ft) | Width(ft) | Descriptions | |
| Room 1 | Main | Living | 17.09 | 11.38 | Combined W/Dining, W/O To Balcony, Hardwood Floor |
| Room 2 | Main | Dining | 15.68 | 8.2 | Combined W/Living, W/O To Balcony, Hardwood Floor |
| Room 3 | Main | Kitchen | 11.09 | 9.18 | Large Window |
| Room 4 | Main | Prim Bdrm | 14.6 | 10.1 | 2 Pc Ensuite, Hardwood Floor |
| Room 5 | Main | 2nd Br | 11.09 | 9.97 | Double Closet, Hardwood Floor |
| Room 6 | Main | 3rd Br | 11.09 | 8.99 | Closet, Hardwood Floor |
| Washroom Type | No. of Pieces | Level |
| Washroom Type 1 | 4 | |
| Washroom Type 2 | 2 |
| Approximatly Age: | 31-50 |
| Property Type: | Condo Apt |
| Style: | Apartment |
| Exterior: | Brick, Concrete |
| Garage Type: | Underground |
| Garage(/Parking)Space: | 1.00 |
| (Parking/)Drive: | None |
| Drive Parking Spaces: | 0 |
| Park #1 | |
| Parking Type: | Owned |
| Legal Description: | 162 |
| Exposure: | Ne |
| Balcony: | Open |
| Locker: | Ensuite |
| Pet Permited: | Restrict |
| Retirement Home: | N |
| Approximatly Age: | 31-50 |
| Approximatly Square Footage: | 1000-1199 |
| Building Amenities: | Gym, Indoor Pool, Party/Meeting Room, Sauna, Tennis Court, Visitor Parking |
| Property Features: | Clear View, Golf, Park, Public Transit |
| Maintenance: | 1096.24 |
| CAC Included: | Y |
| Hydro Included: | Y |
| Water Included: | Y |
| Cabel TV Included: | Y |
| Common Elements Included: | Y |
| Heat Included: | Y |
| Parking Included: | Y |
| Building Insurance Included: | Y |
| Fireplace/Stove: | N |
| Heat Source: | Gas |
| Heat Type: | Forced Air |
| Central Air Conditioning: | Central Air |
| Ensuite Laundry: | Y |
| Elevator Lift: | Y |
$
%
Years
This calculator is for demonstration purposes only. Always consult a professional
financial advisor before making personal financial decisions.
| Although the information displayed is believed to be accurate, no warranties or representations are made of any kind. |
| RE/MAX HALLMARK REALTY LTD. |
|
|

Behzad Rahdari, P. Eng.
Broker
Dir:
416-301-7556
Bus:
905-883-4922
| Virtual Tour | Book Showing | Email a Friend |
Jump To:
At a Glance:
| Type: | Condo - Condo Apt |
| Area: | York |
| Municipality: | Markham |
| Neighbourhood: | Royal Orchard |
| Style: | Apartment |
| Approximate Age: | 31-50 |
| Tax: | $2,408.4 |
| Maintenance Fee: | $1,096.24 |
| Beds: | 3 |
| Baths: | 2 |
| Garage: | 1 |
| Fireplace: | N |
Locatin Map:
Payment Calculator:

